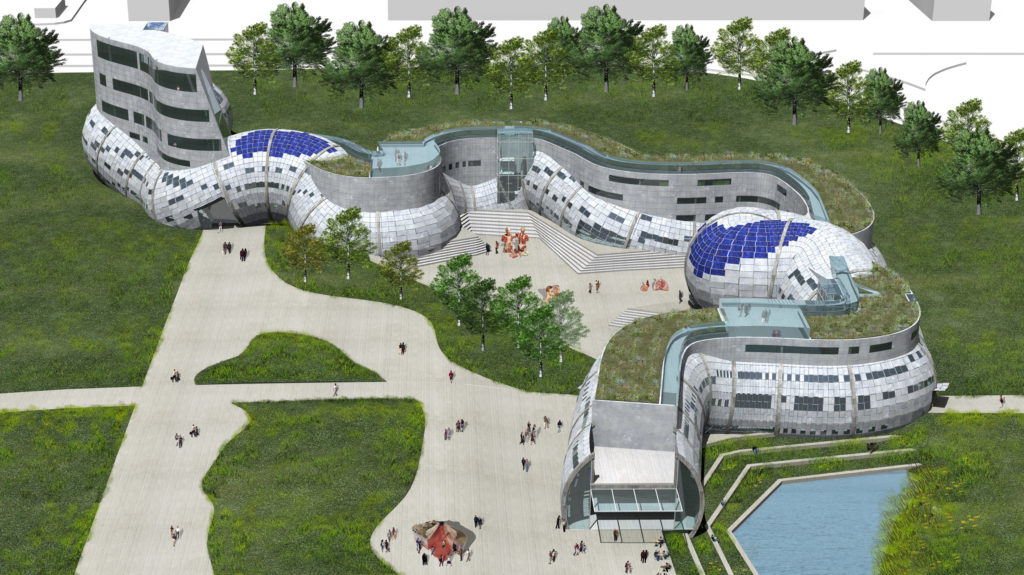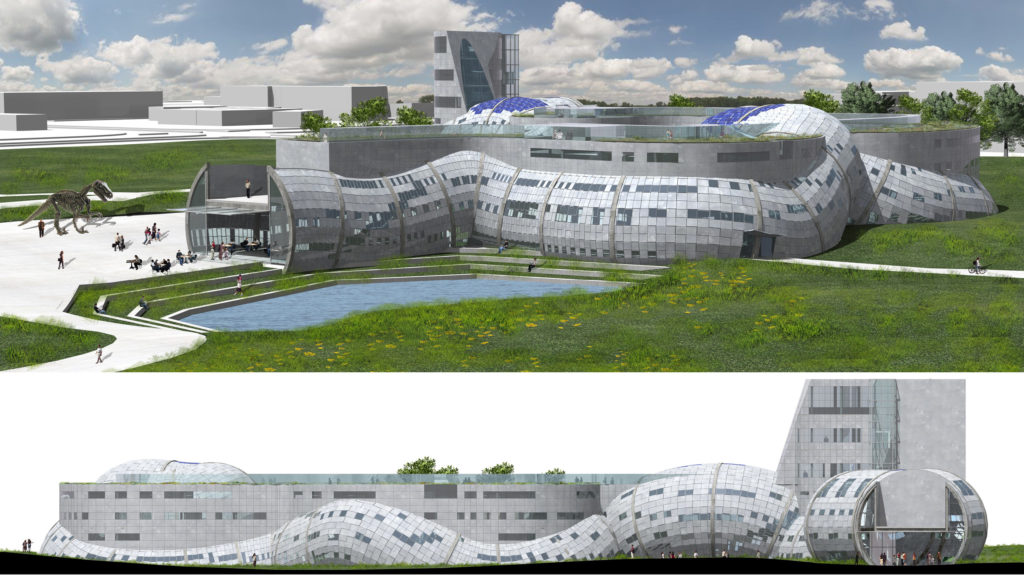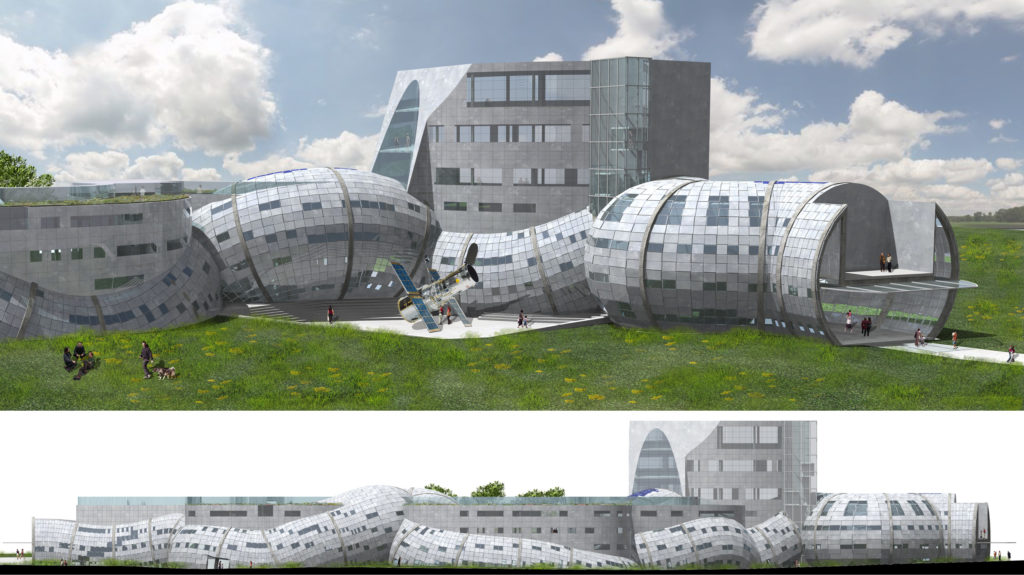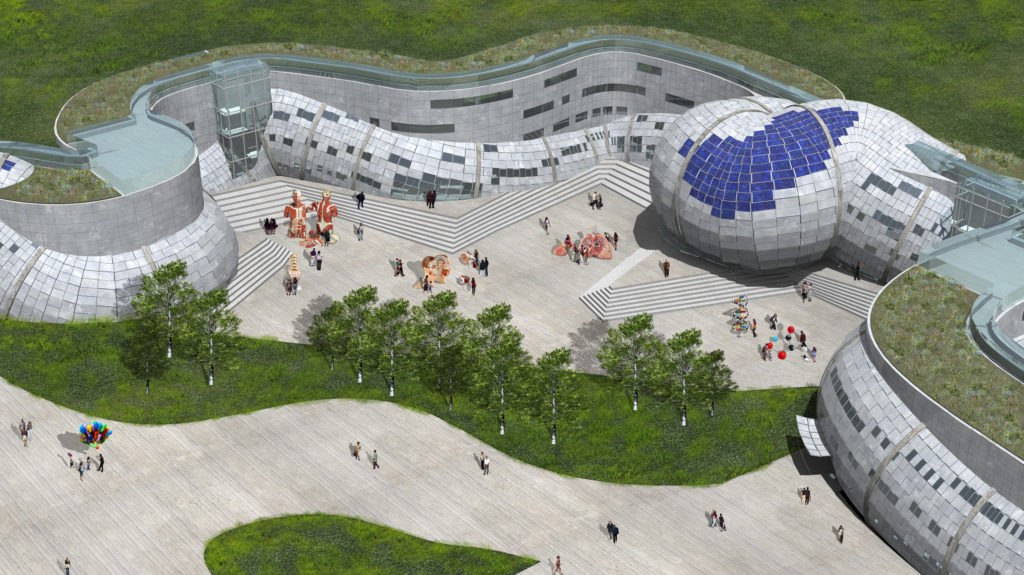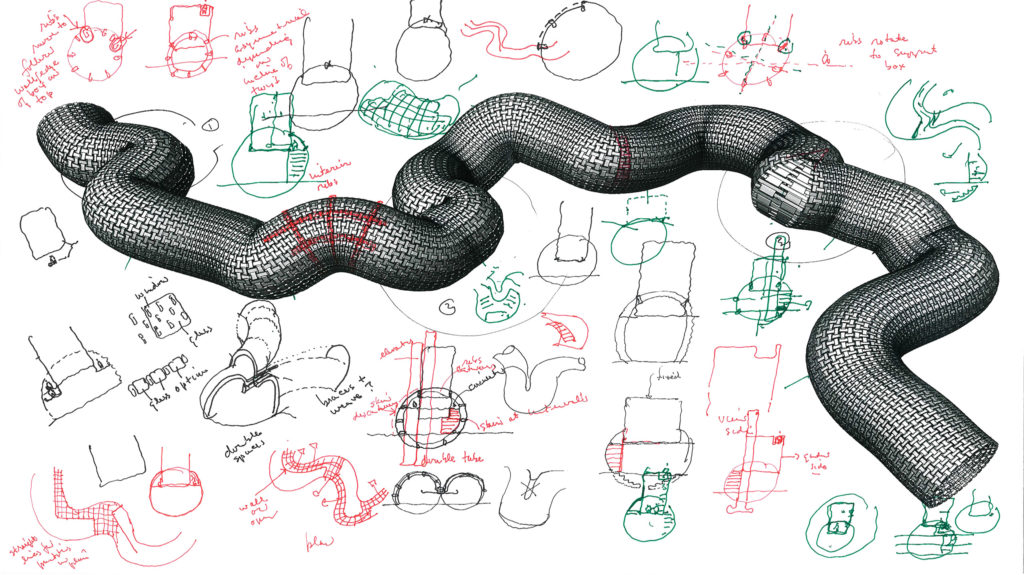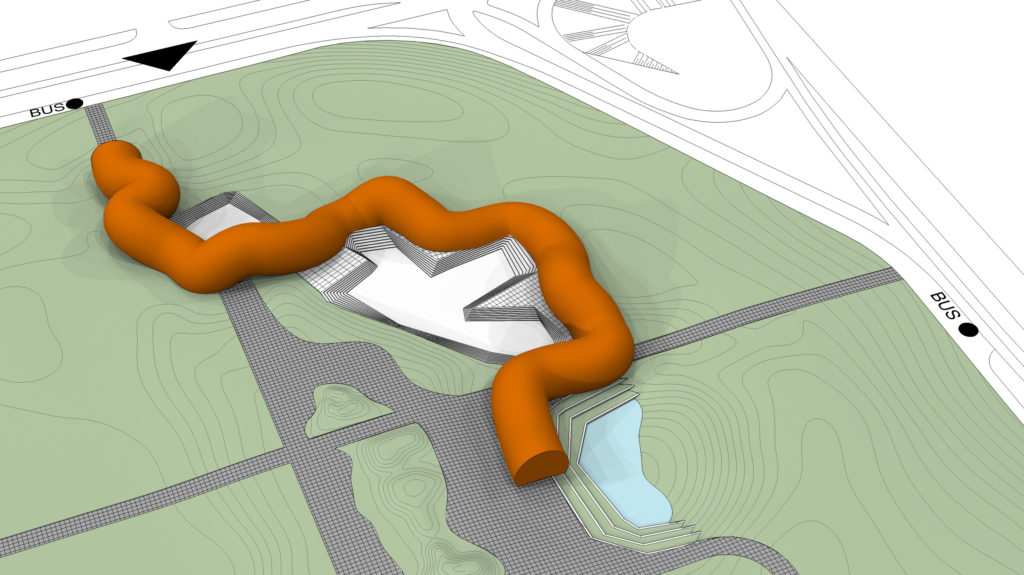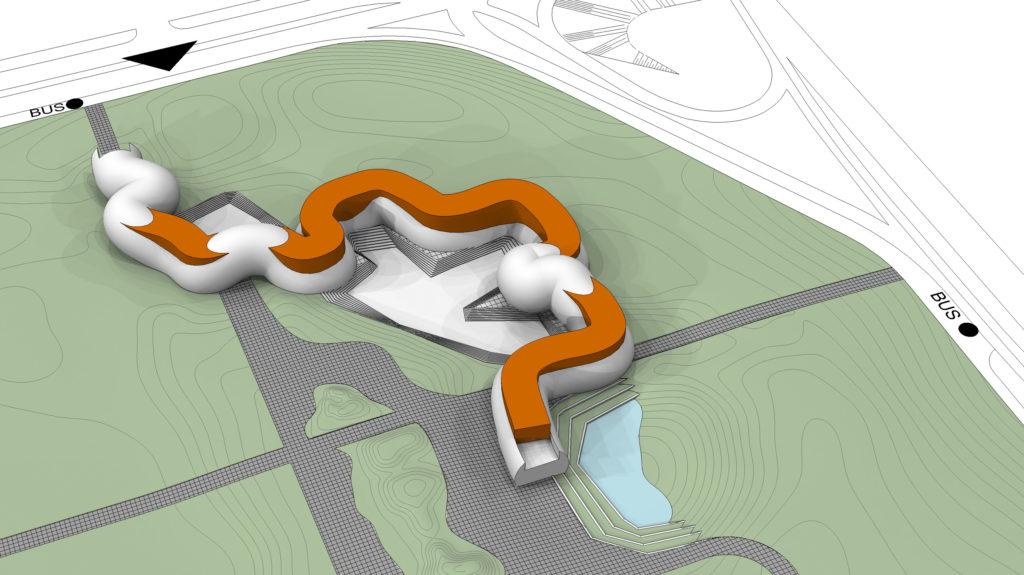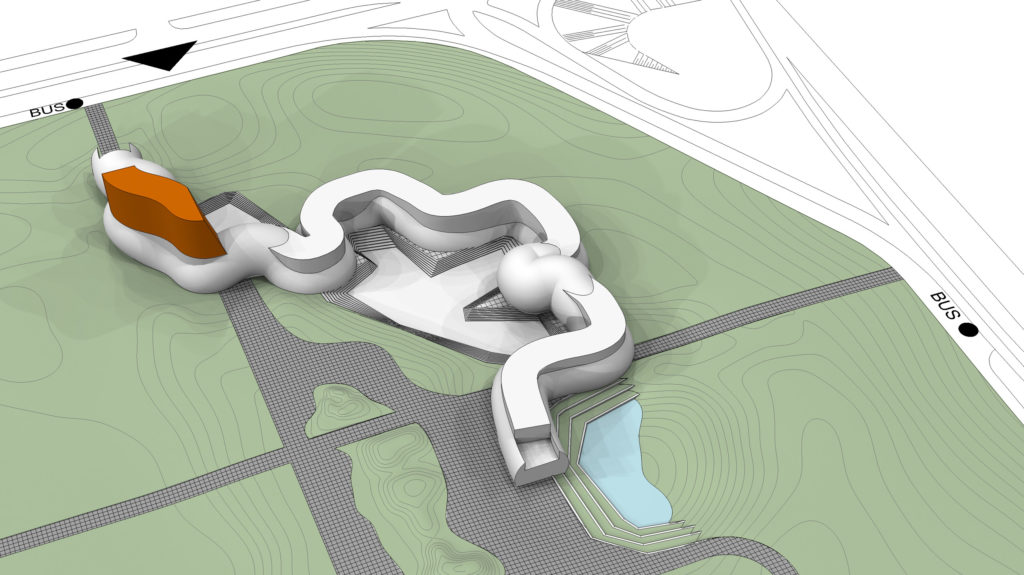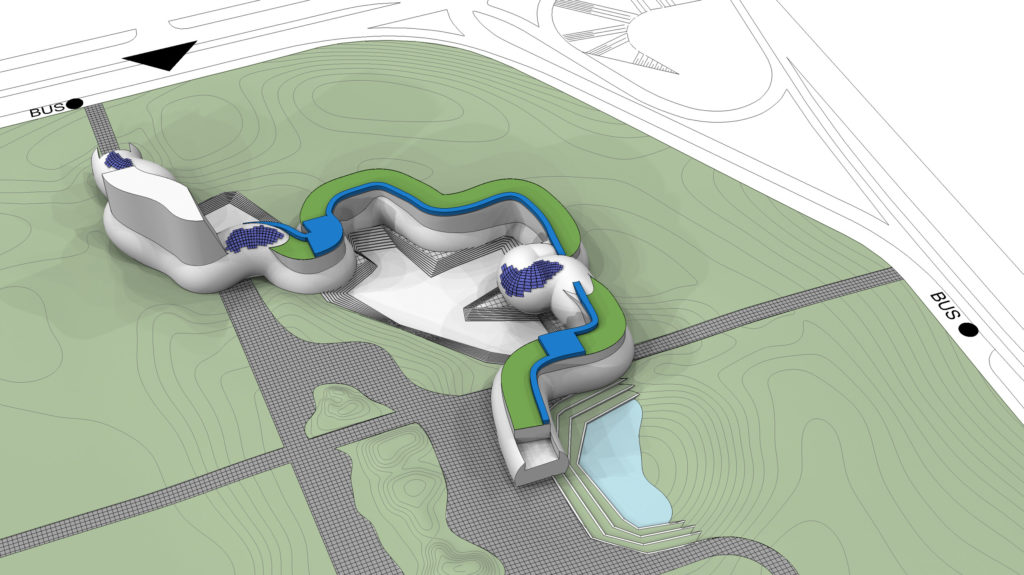Location
Belgrade, Serbia
Program
Science Center
Size
9,000 square meters
Dates
2010
Key Staff
Eric McNevin, Jose Herrasti
The competition site area is on Block 39 in New Belgrade. Block 39 is roughly 350 meters by 350 meters and will become a science and arts campus.
The new Centre for the Promotion of Science building is conceived as a flexible elongated circulation/exhibition space. The building wraps around three existing depressions on the land. These depressions are then transformed into outdoor exhibition areas and a pond adjacent to the south entrance to the building.
Pedestrian paths run from north-to-south and east-to-west connecting the building to bus stops on the surrounding streets. Pedestrians can walk through the north and south lobbies of the new building as they walk across the site. A large plaza adjacent to the only existing hill on the site will become the main gathering space for visitors to the museum and buildings occupants.
The exhibition areas are located in two floors along the length of the building. The planetarium and auditorium are placed in bulges, consequence of the building turning in plan and in section. The museum’s administrative offices and the museum’s restaurant are in a tower located directly above the north lobby. On the roof, visitors can stroll inside the enclosed roof walk/garden. Photovoltaic panels are placed in optimal sun exposure areas of the roof.
