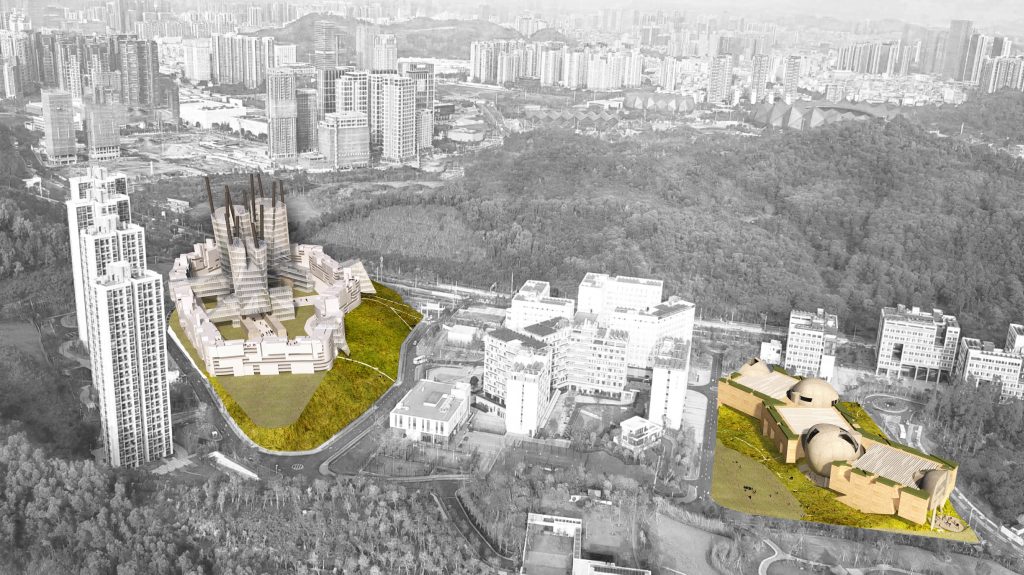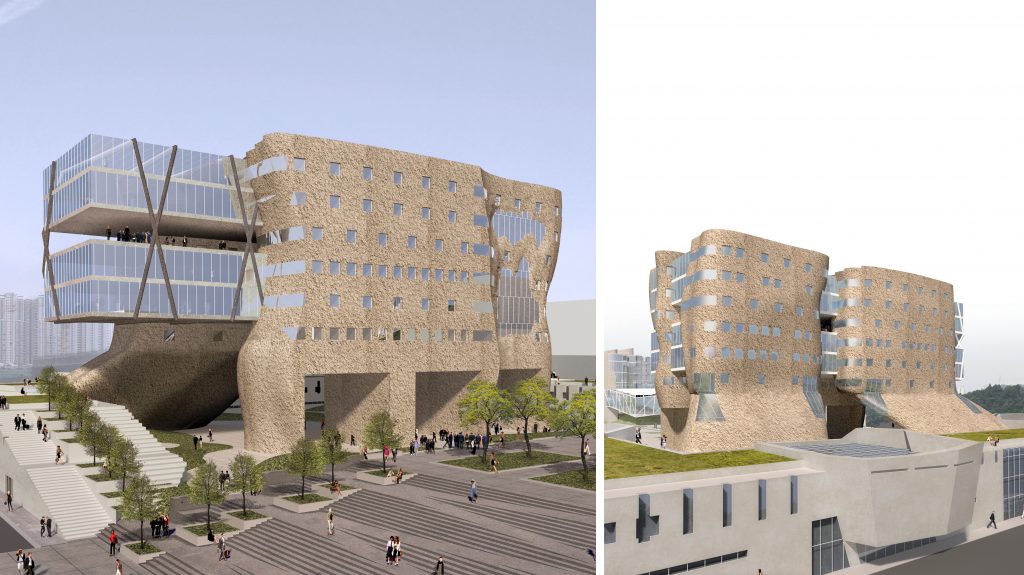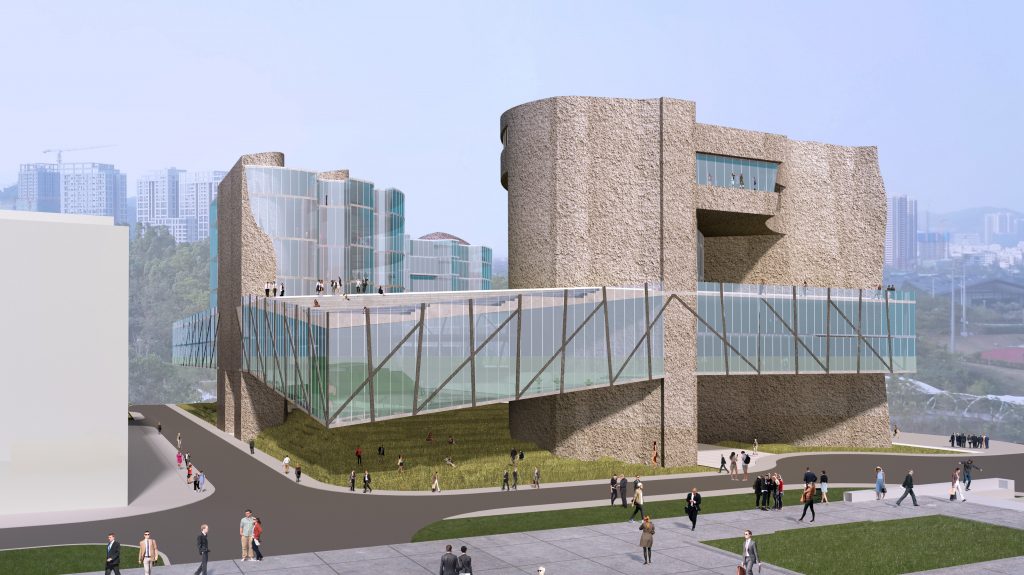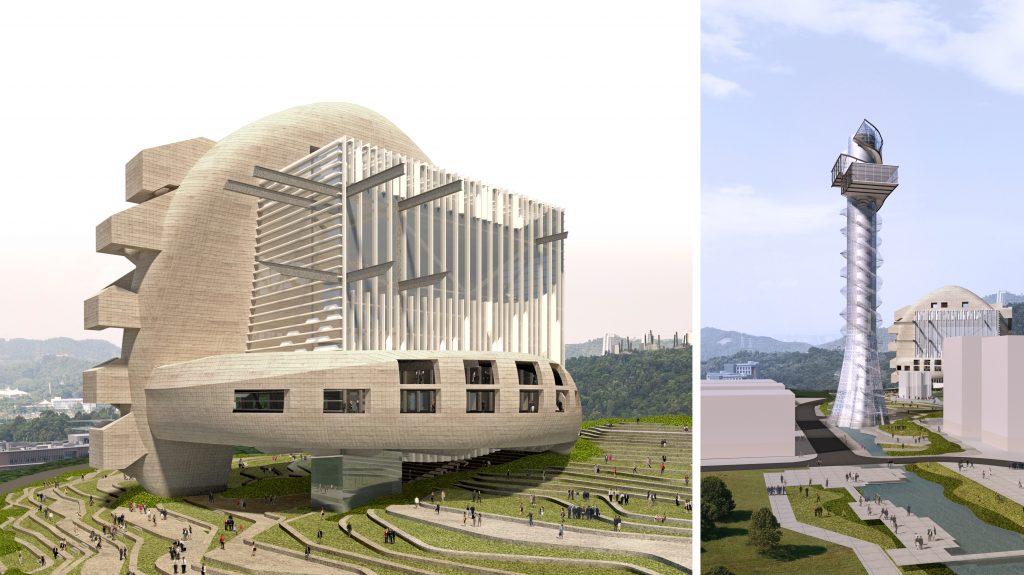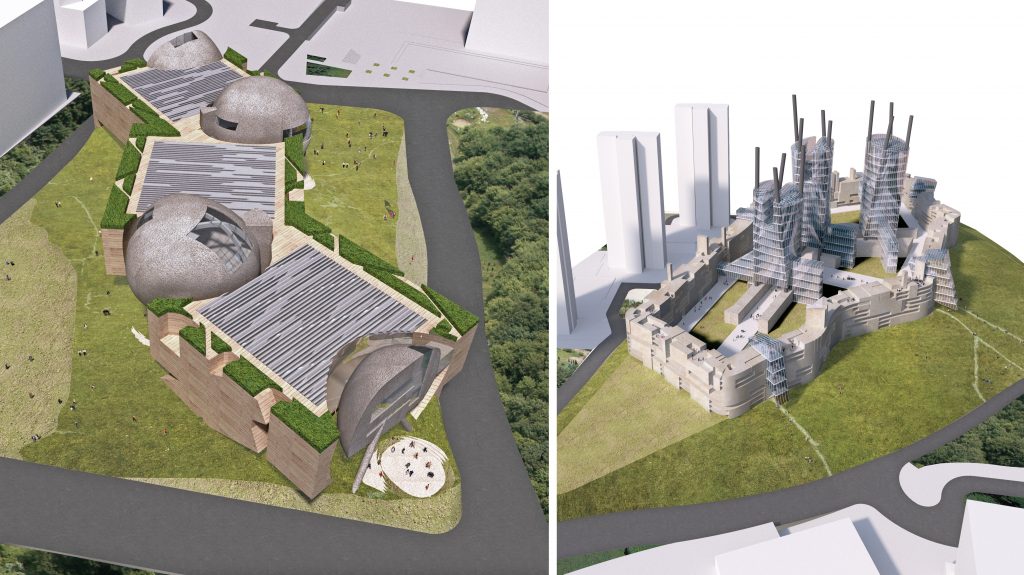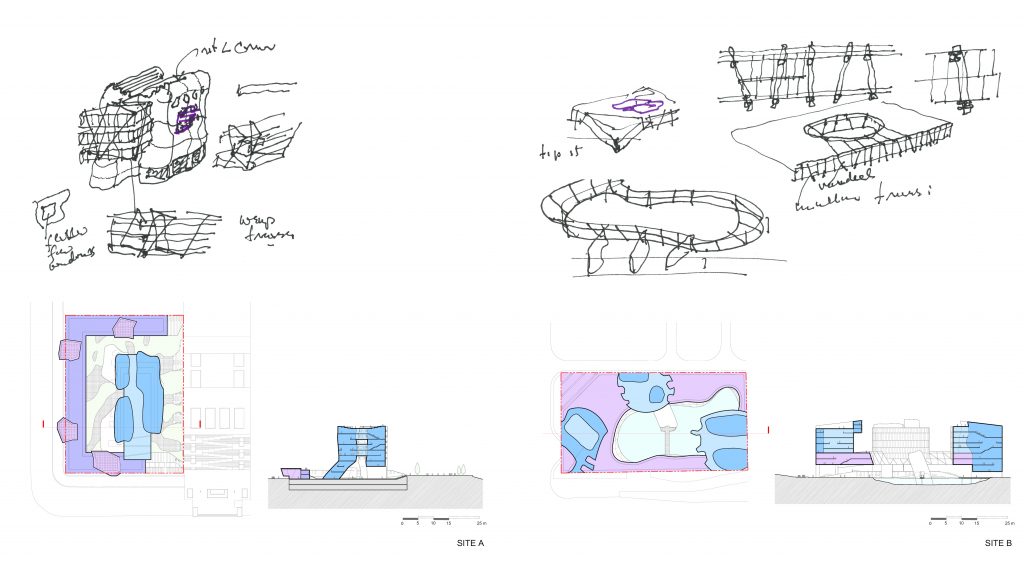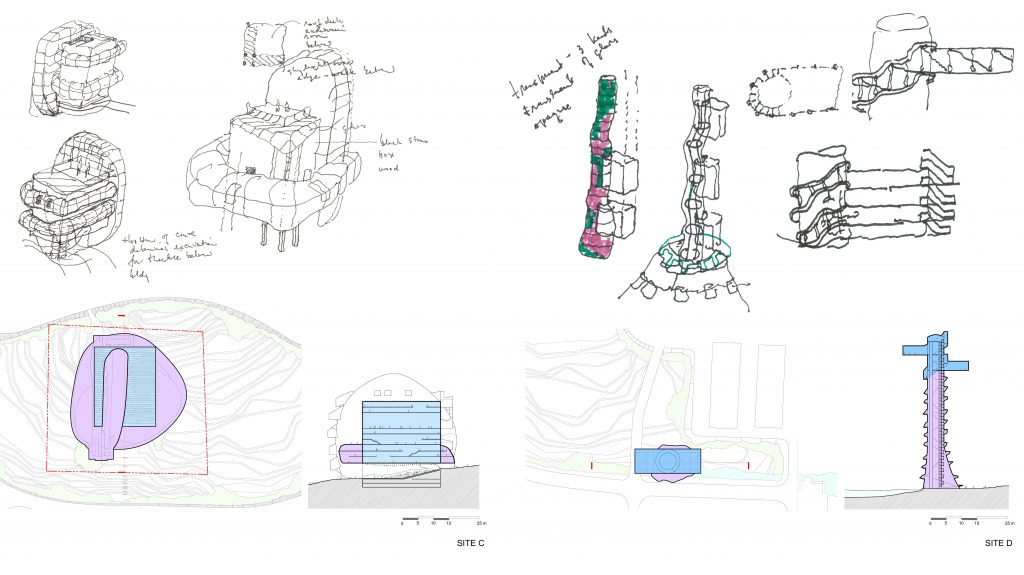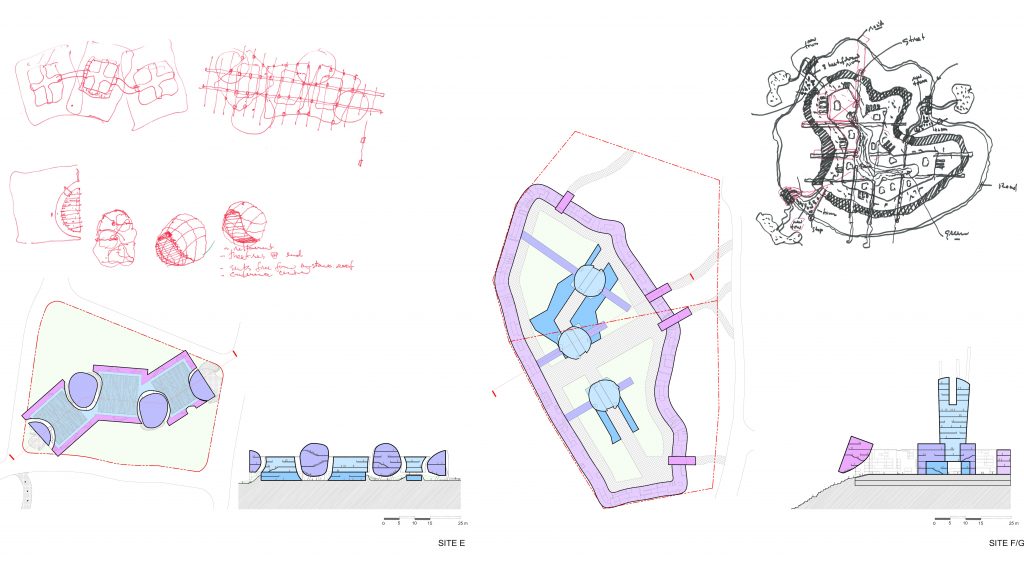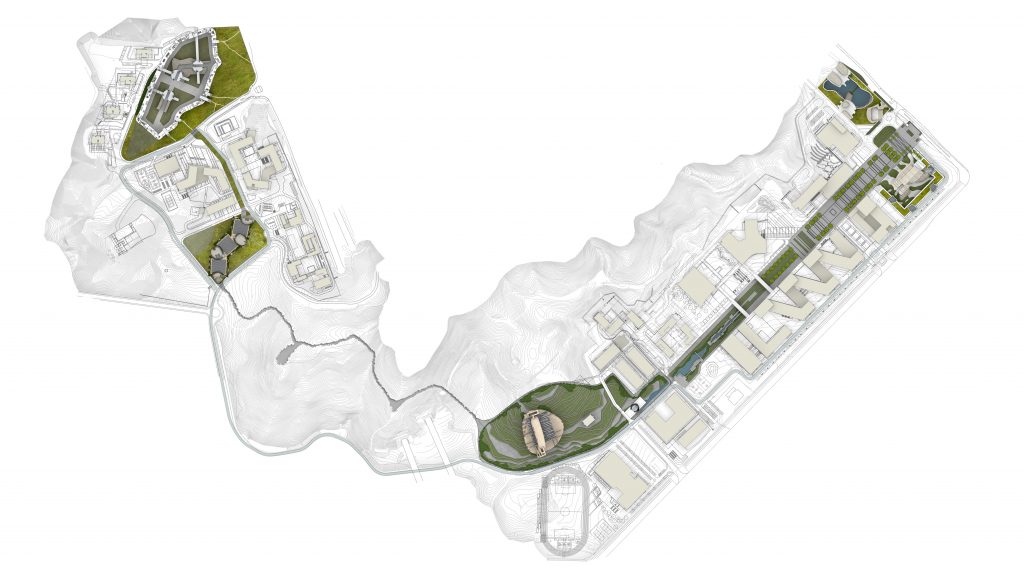Location
Hong Kong, China
Program
University
Dates
2019
One campus.
Many interconnected parts.
We propose an imaginative master plan and building design program for the Chinese University of Hong Kong, associating new buildings with existing, providing organizational concept plans for each of 7 new building sites, and linking each of those new buildings to the central pedestrian promenade that interconnects the entire campus.
The pedestrian promenade will focus on a new central campus Observation Tower (Site D) and an adjacent Research Block, Conference Center, and Outdoor Gathering Space (Site C) at the point where the campus transitions from East to North, from academic to residential. The proposed Hillside Promenade (Site XY), provides an alternate connection between the academic zone and the residential portion of the campus.
Based on 7 building programs and 7 site specifics we propose concept design solutions for each site, and connections to the central promenade and to adjacent buildings.

