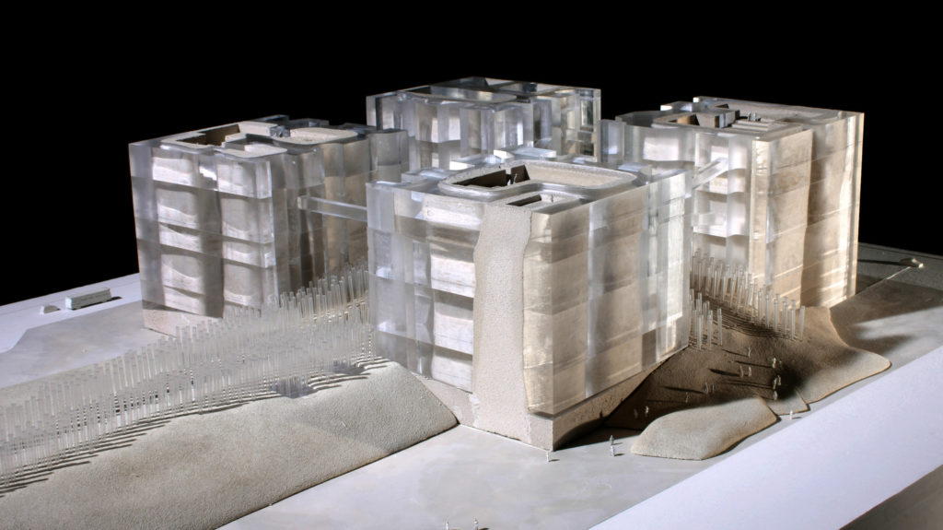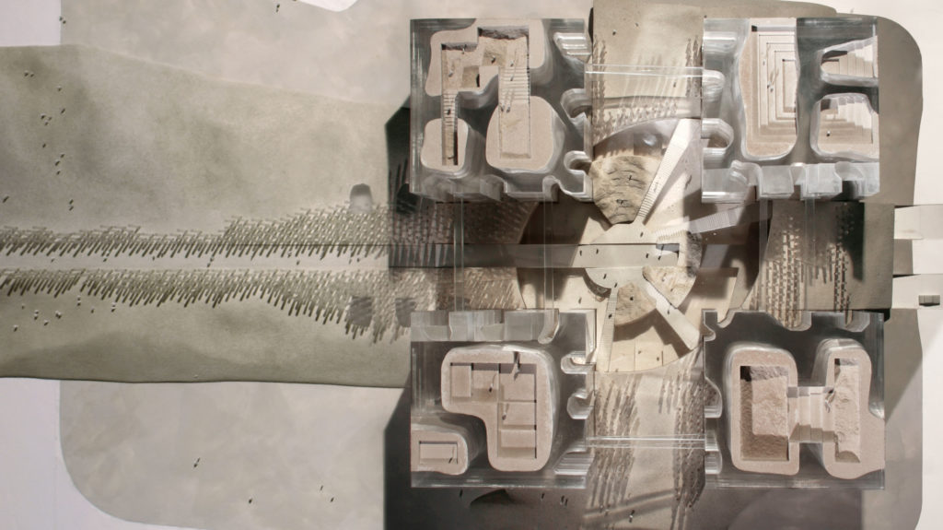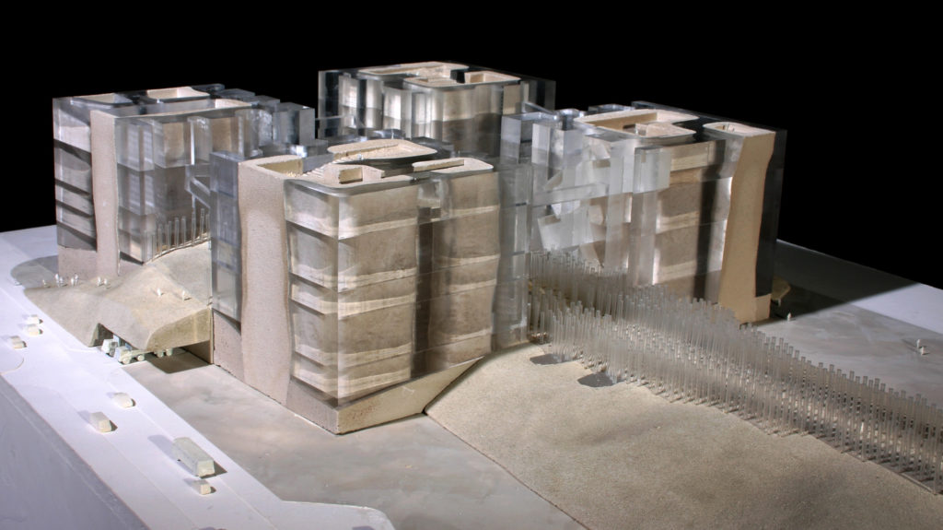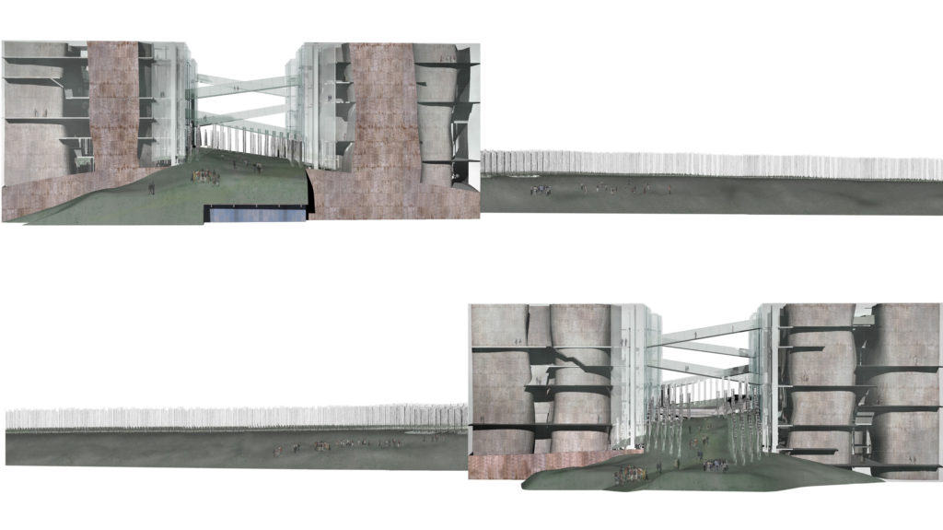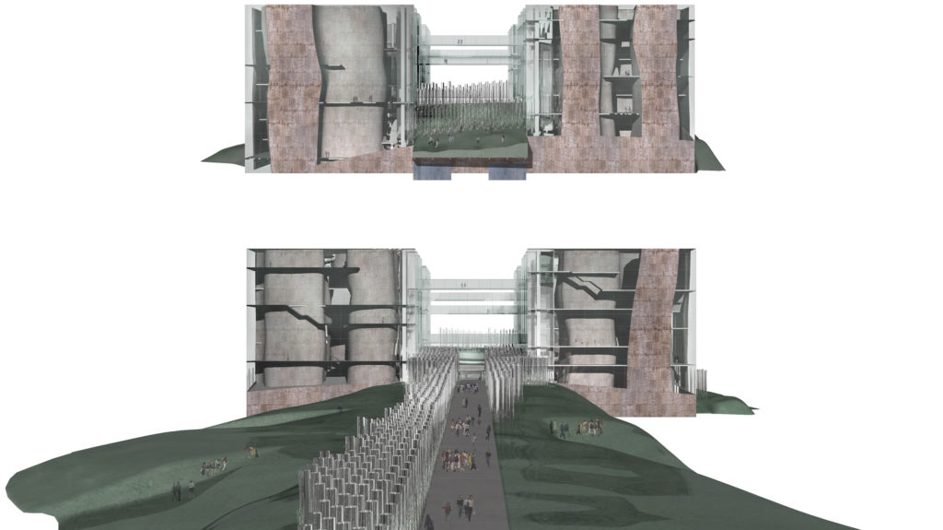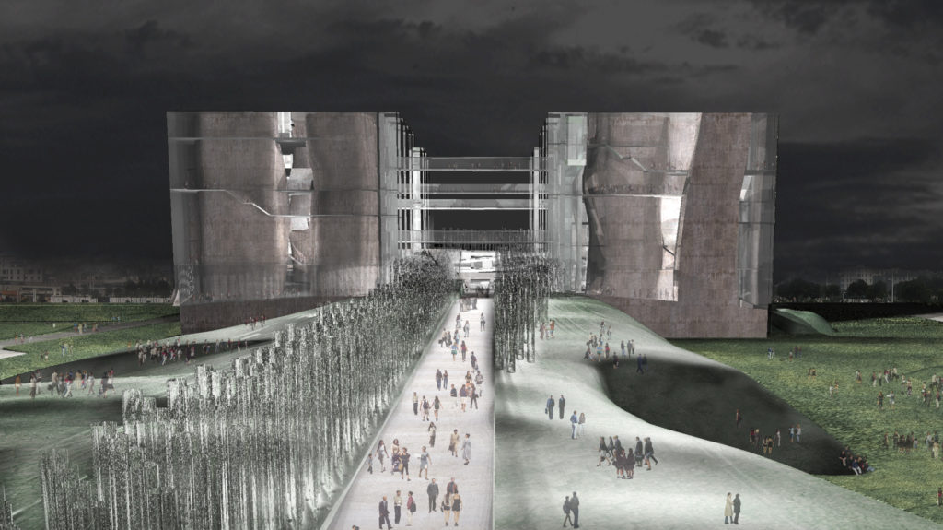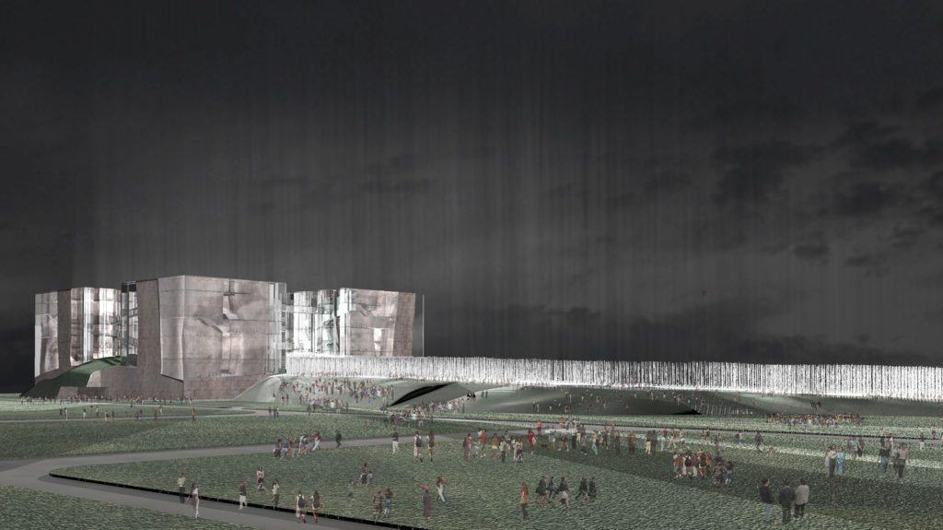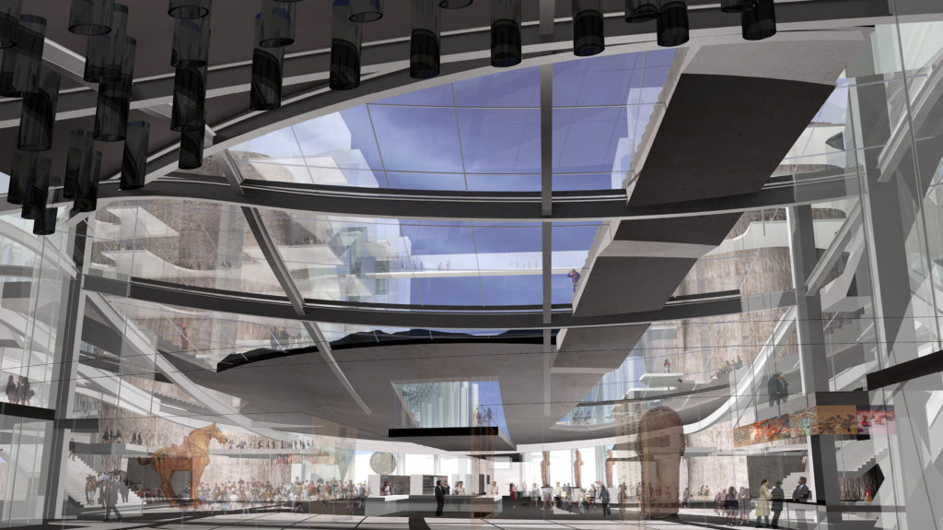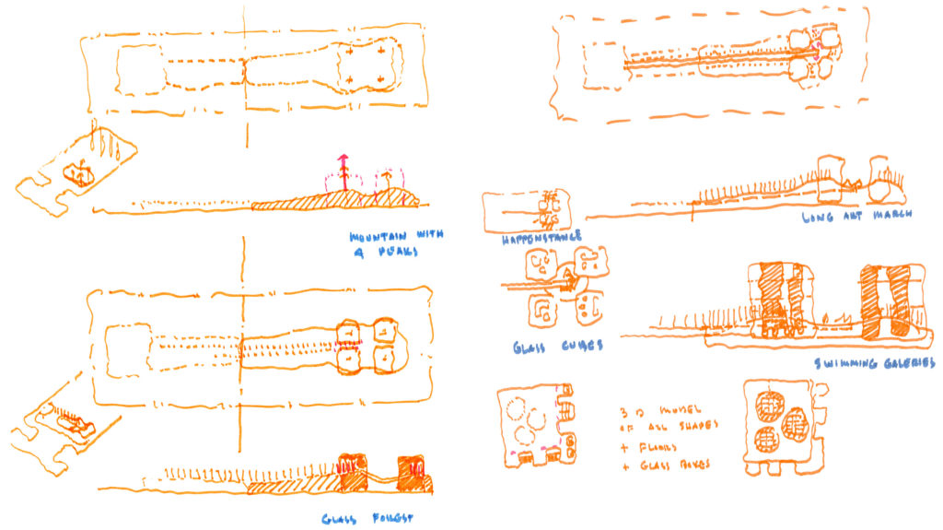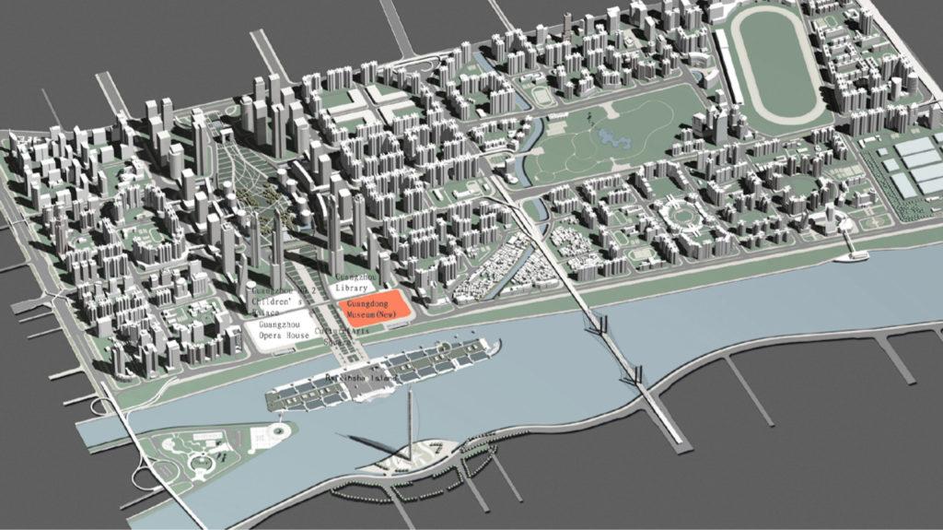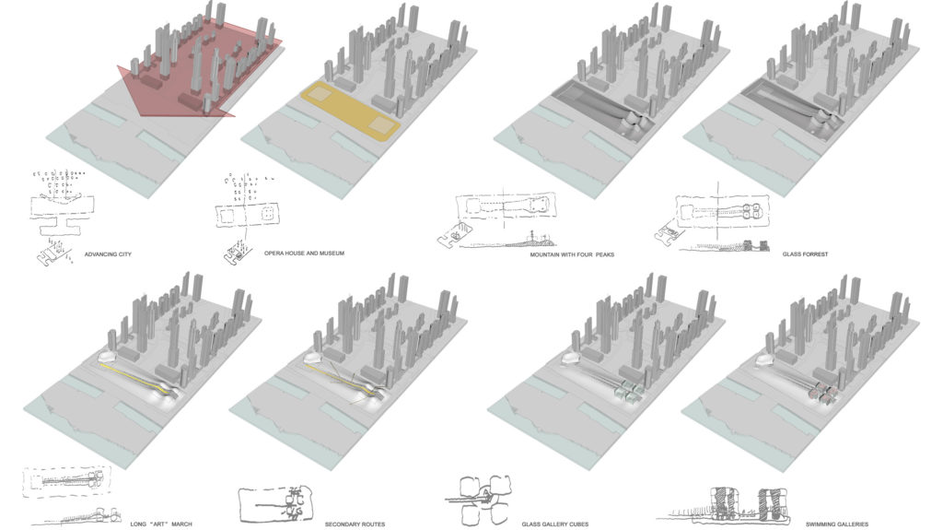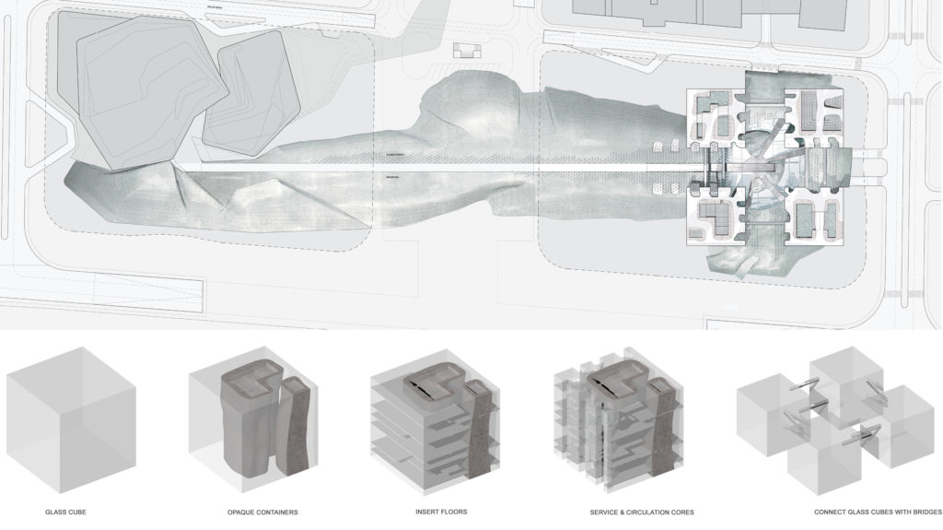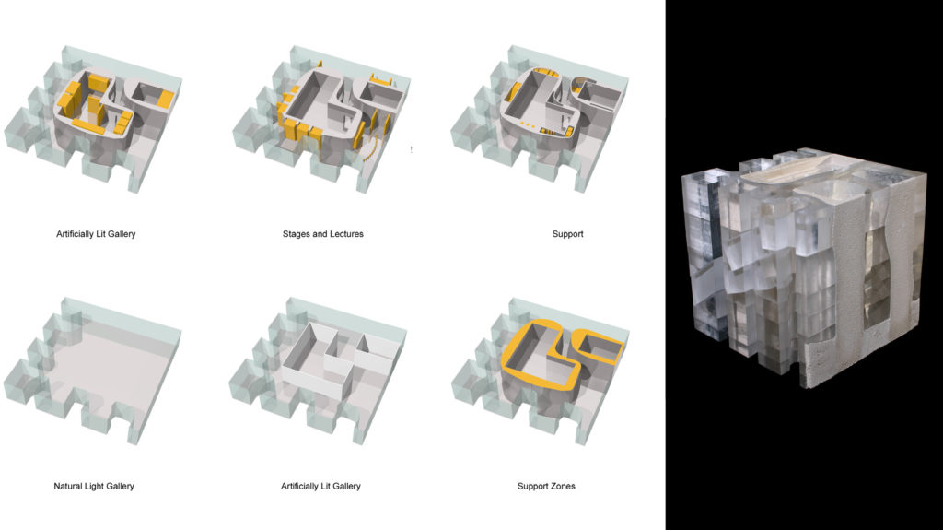Location
Guangzhou, China
Program
Museum
Size
40,000 square meters
Dates
2004
Key Staff
Eric McNevin, Andrew Wolff, Raul Garcia, Jose Herrasti, Dolan Daggett, Scott Nakao, Fausto Nunes, Tom Raymont, Kyoung Kim, Rives Rash, Li Fu
Awards
AIA/NEXT LA Design Merit Award, 2005
The city of Guangzhou is growing at an unprecedented rate and the site for the new Guangdong Provincial Museum and Opera House offers a unique planning opportunity to address rapid growth while offering the city with an unprecedented experience of art and culture.
We proposed two conceptual design metaphors for the planning of the museum site – the Mountain withFourPeaksand the Glass Forest– to resolve the convergence of the expanding city, the Culture and Art Square, the Museum site, and the River.
The Mountain with Four Peaks closes the Art, History, Nature and Temporary collections, each in glass cubes or towers that are 45 m x 45 m x 45 m. The Long Art March amidst the Glass Forest bring visitors to an open area at the center of the four glass towers with a large contemplation and seating space surrounding the walk and museum entrance. Performances and exhibits here are also possible. Here the sense of the commercial city dissipates and the museum’s presence is primary.
Museum visitors enter from the contemplation area into the concourse level of the museum, a system of bridges and walkways above the Central Hall. The Central Hall is a flexible, multi-purpose area where huge, temporary exhibitions may be installed or bleachers may be set up for live performances.
Visitors may view collections or portions of each collection from different perspectives, in different sequences. Exhibits in Art, Nature, History or the Temporary Area may be examined individually, one tower at a time by traveling vertically from floor to floor, or the collections can be studied by moving from one subject area to another, traveling horizontally on bridges that connect the four glass towers. Each floor is divided into public circulation and gathering spaces, naturally lit exhibition areas, and a grouping of artificially-lit interior galleries of varying size and number. The interior galleries are independent, variable concrete structures that extend vertically from the main gallery floor to the roof of the glass towers.
The public circulation floors provide a variety of spatial configurations that accommodate many forms of permanent displays, temporary installations and exhibits, or computer guided monitors that are not compromised by natural light. The interior galleries are organized orthogonally which allows for the assembly and disassembly of temporary or permanent exhibits on the grid or off, and allow ceiling, wall, or floor lighting or all types. The intermediate service zone is accessible from both the public circulation side and the interior exhibit areas.
