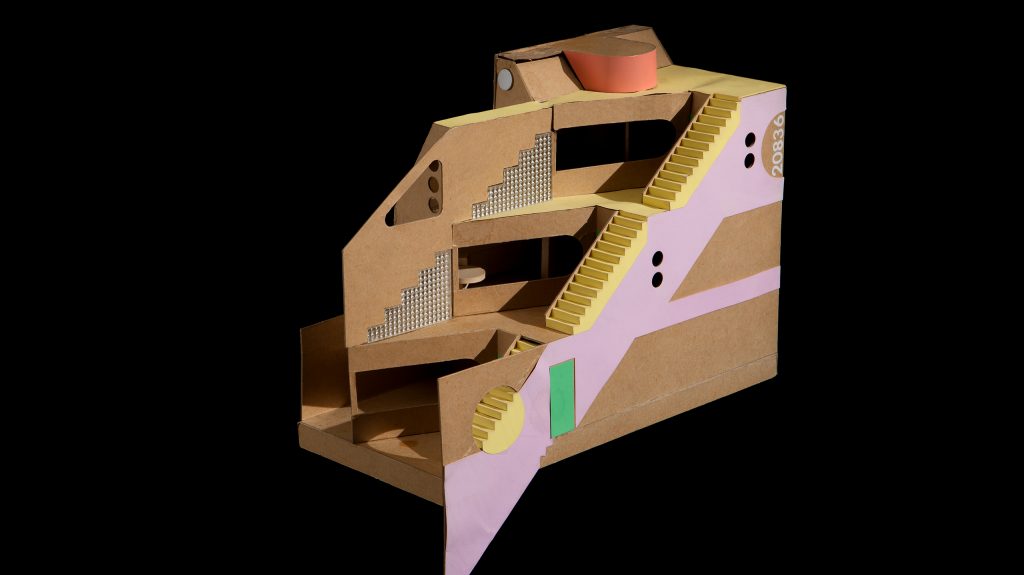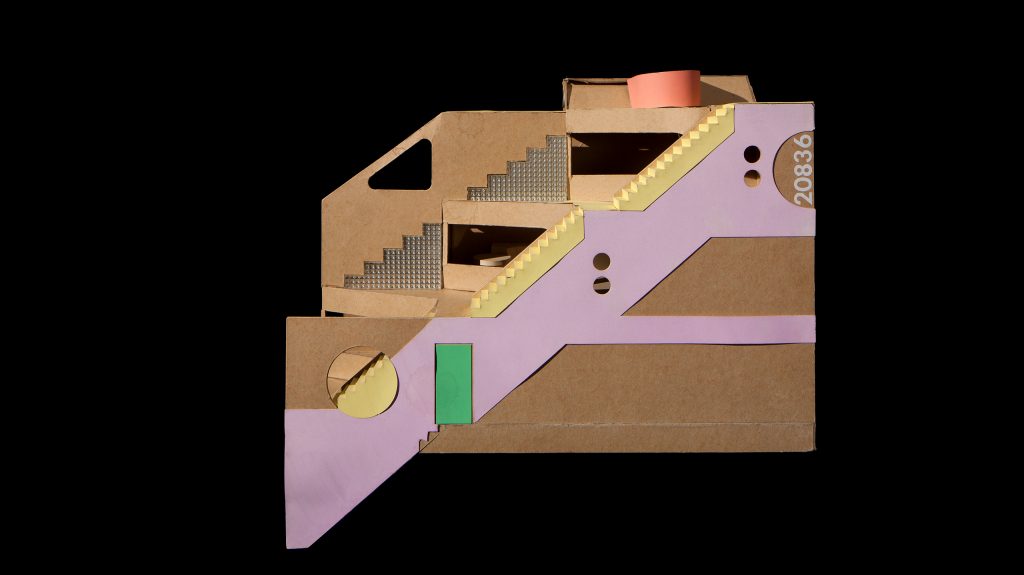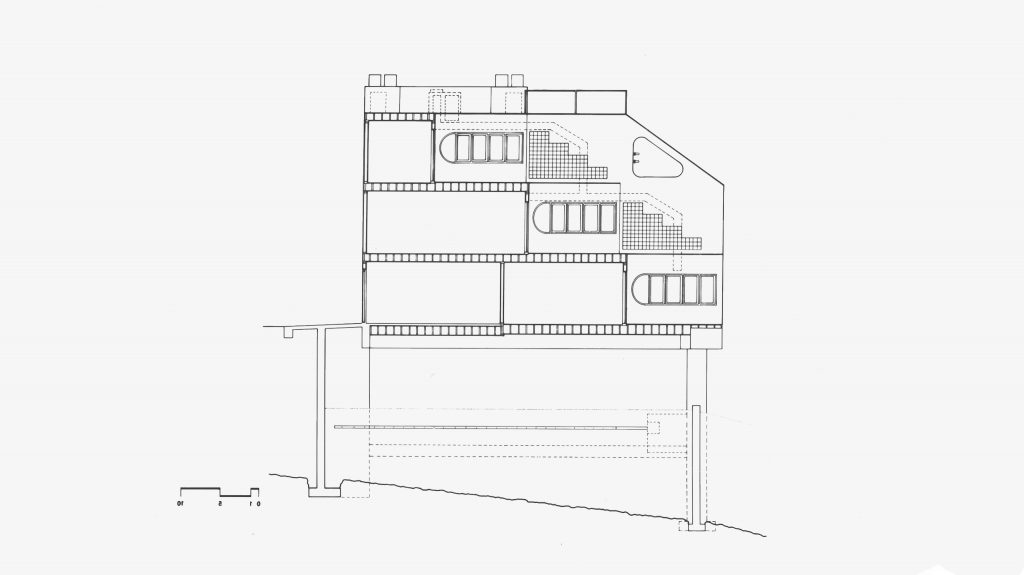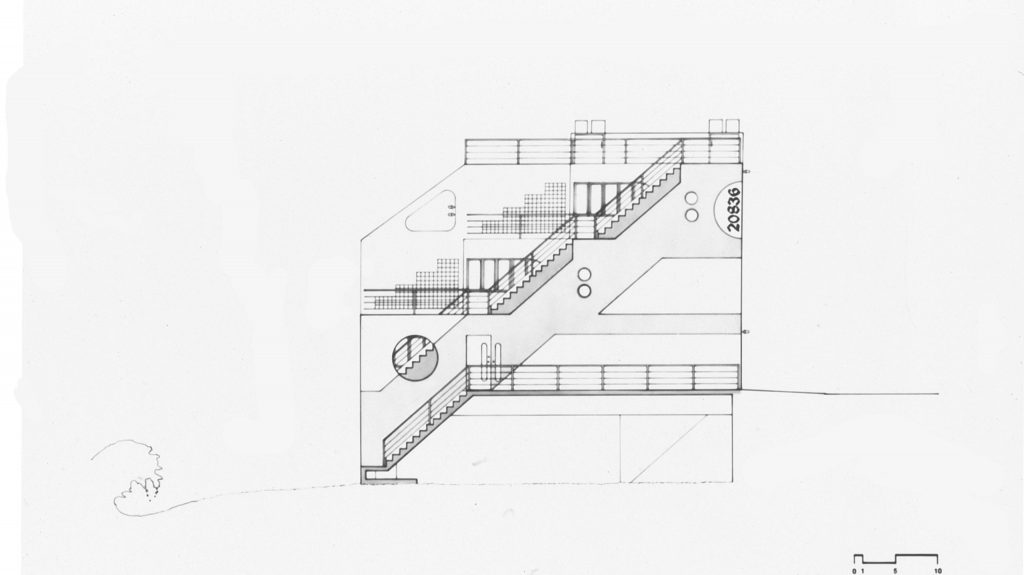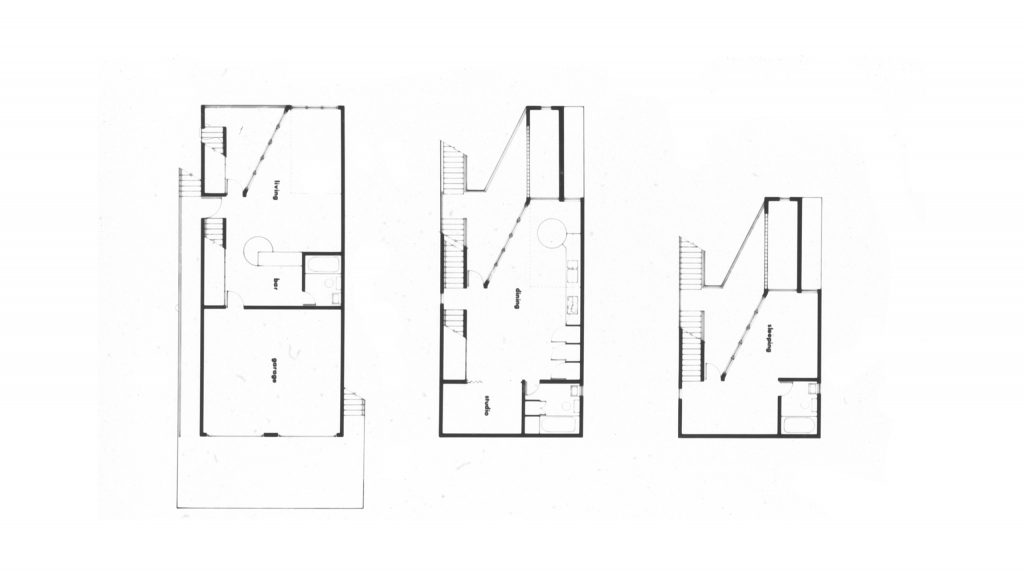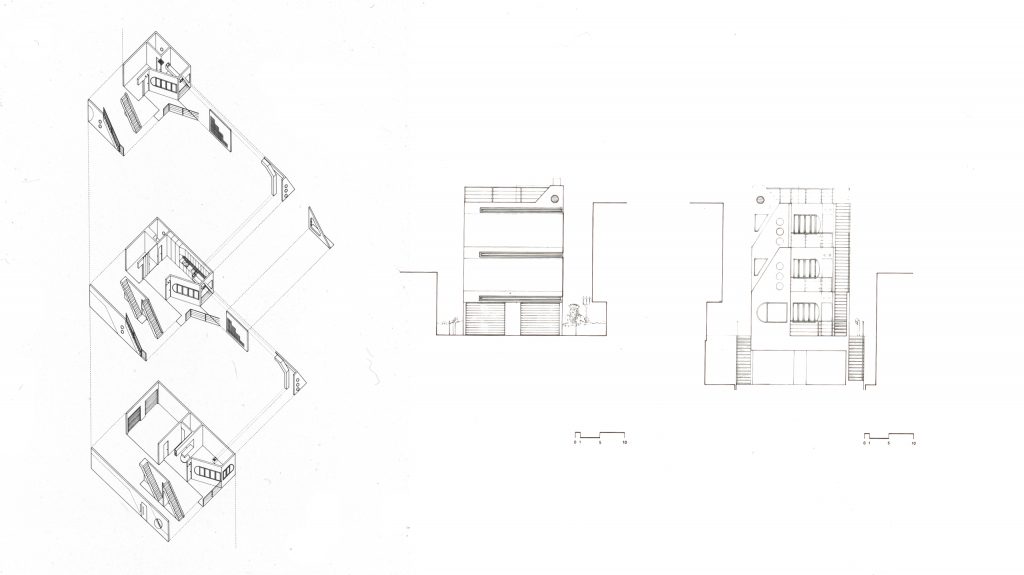Location
Malibu, California
Program
Single-Family Residence
Dates
1980
On the beach in Malibu, California, in the midst of a number of predictable, slightly weathered wood frame houses.
Viewed as bulk: configured to acknowledge sizes, shapes, seaward projections, views to and from buildings around it.
Viewed as style: combative, discontinuous, independent.
A closed, silent face to the auto noise of Pacific Coast Highway.
Views angled to huge rock outcroppings down the beach – the result of a weighting of the relative merits of the solitary ocean view as against the view combining rocks, sand, and sea.
Supported on a single concrete drilled pier, 12 feet into bedrock, a small manifestation of technological exuberance, and a logical structural consequence of the inability to drive the more conventional wooden piles through the 2 feet of cobblestones that sit above the bedrock.
Living on level one. Glass block clerestory ort the east.
Eating on level two. Glass block clerestory to the east multiplies the sunrise.
Sleeping on level three,
Decks on every level.
Materials: plaster, wood, drywall.
Heating equipment on the roof deck.
Neptune’s colors: coral, green lavender, grey.
Street numbers from the Magna Carta.
Roadhouse/Lighthouse: neon stripes address the highway; air-craft landing lights flash at the sea.
