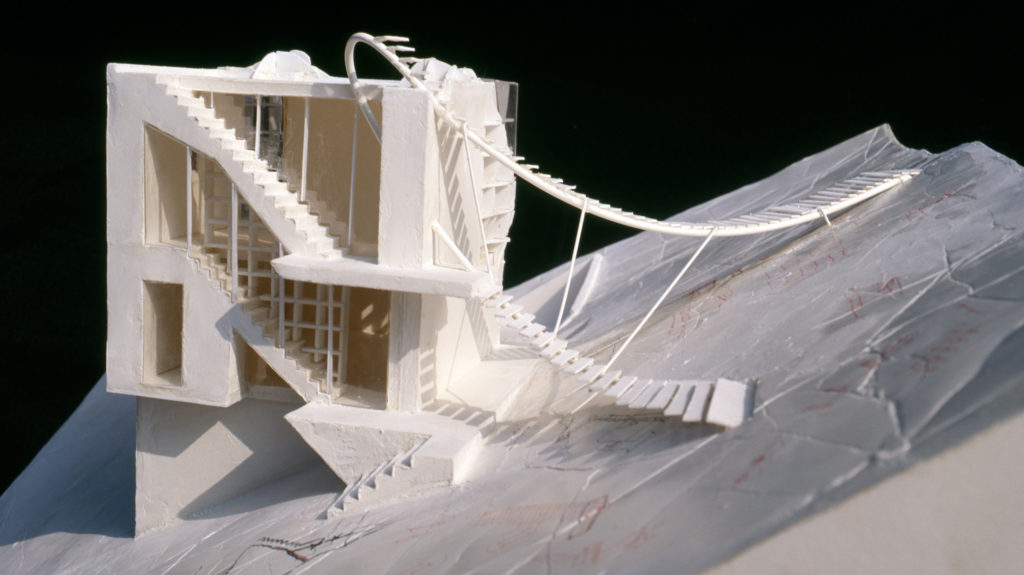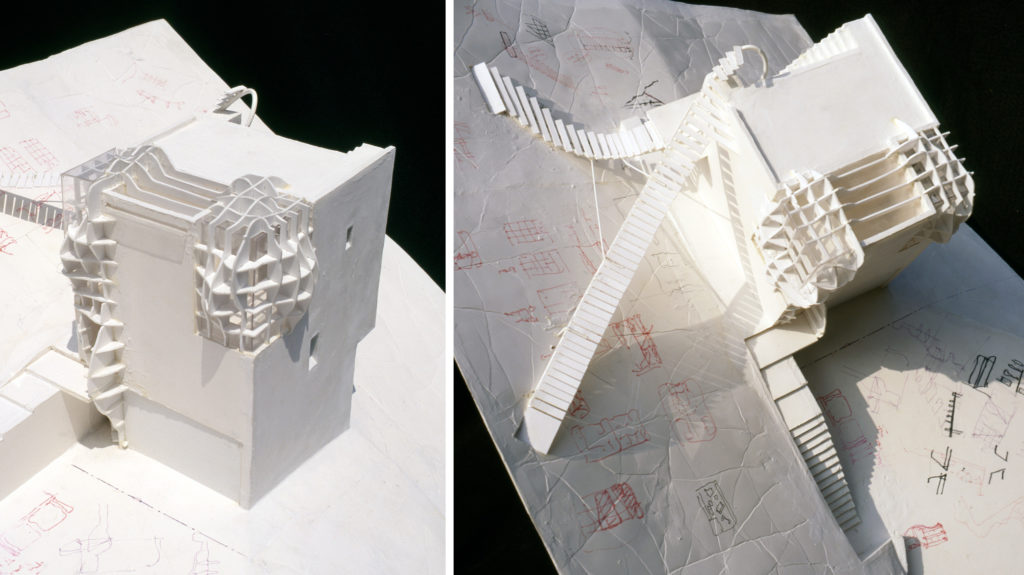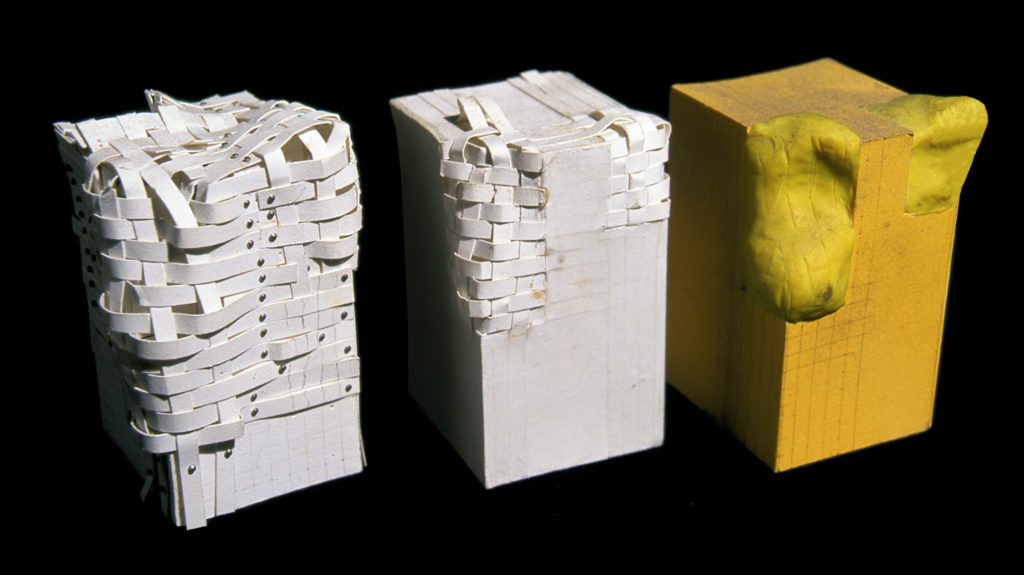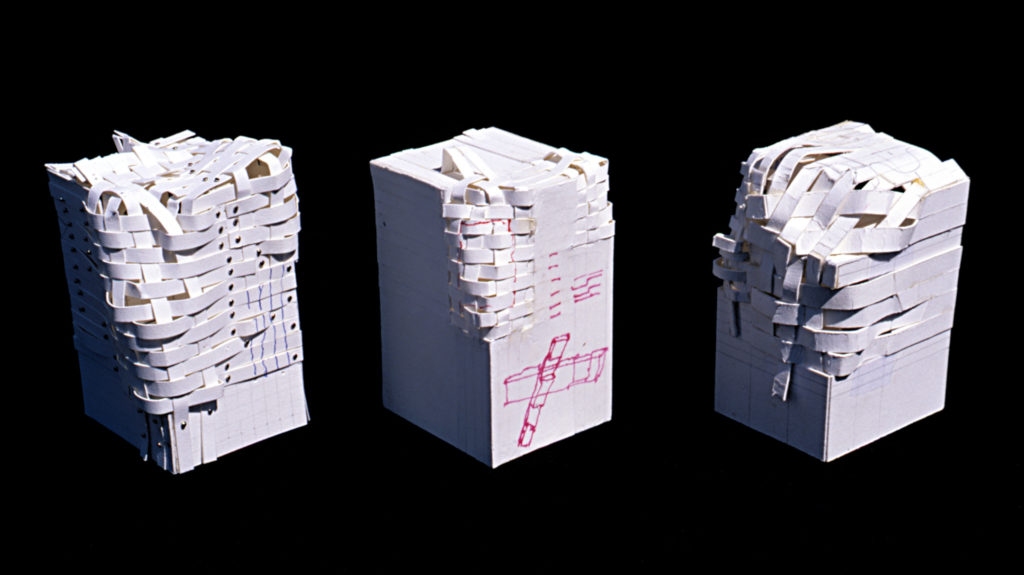Location
Los Angeles, California
Program
Single family home
Dates
1998
A young couple in the entertainment industry plan to build a home in the Hollywood Hills within sight of the Hollywood sign. However, the site has a steep topography complicated further by problematic soil conditions; an almost unbuildable location.
As a consequence, only one portion of the site had the sufficient horizontality to support a structure. A series of concrete caissons, 50-60’ deep, were drilled into the bedrock to give this support. However, the expense of building this foundation within the restrictions of an already tight budget placed serious constraint on the design.
These constraints dictated the discipline of a simple orthogonal shape.
Essentially a box.
To provide views to the sign and the surrounding city the “corners” are cut out down through both floors. Rigidity and freedom co-exist at the corner. In elevation this corner is a regular grid echoing the simplicity of the box, but viewed in plan the element is freeform, unpredictable, subversive. This curvilinear eggcrate-style construction was investigated previously in the Trivida project (see enclosed photo/drawing) as a way of melding irregularity onto a grid.
Two bridges, spanning from the second floor and the upper viewing deck to the side of the mountain, connect the house to the land and provide views of the surrounding area. Plants and vines will be encouraged to grow onto the bridge, further connecting the house with the surrounding landscape. A curved steel pipe, reacting to the curve of the mountain, is the structural support for both stairs. It slices through the house, once more disrupting the regularity of the box.



