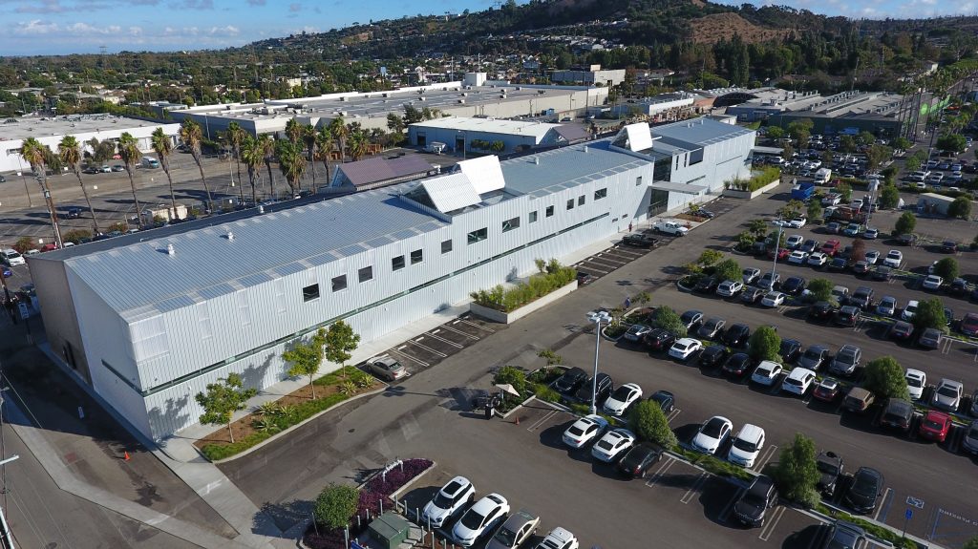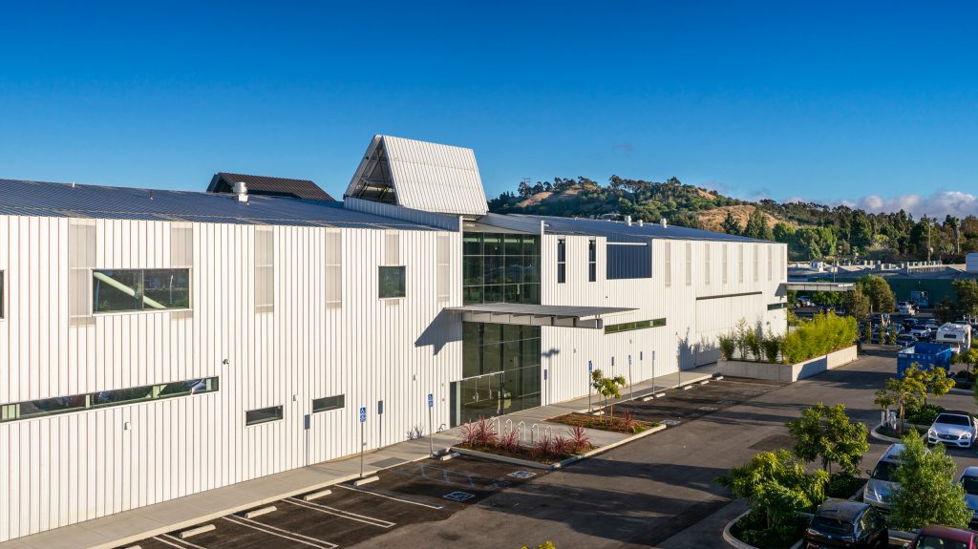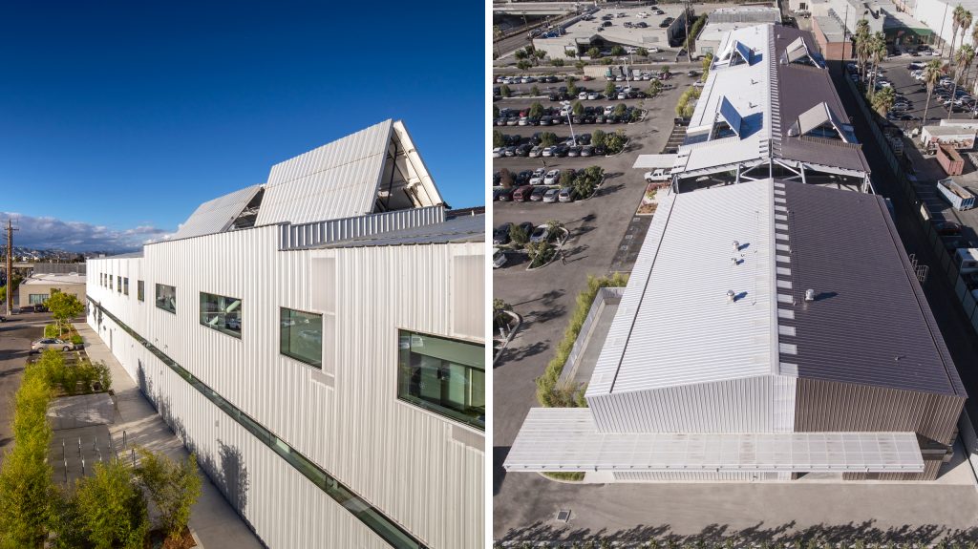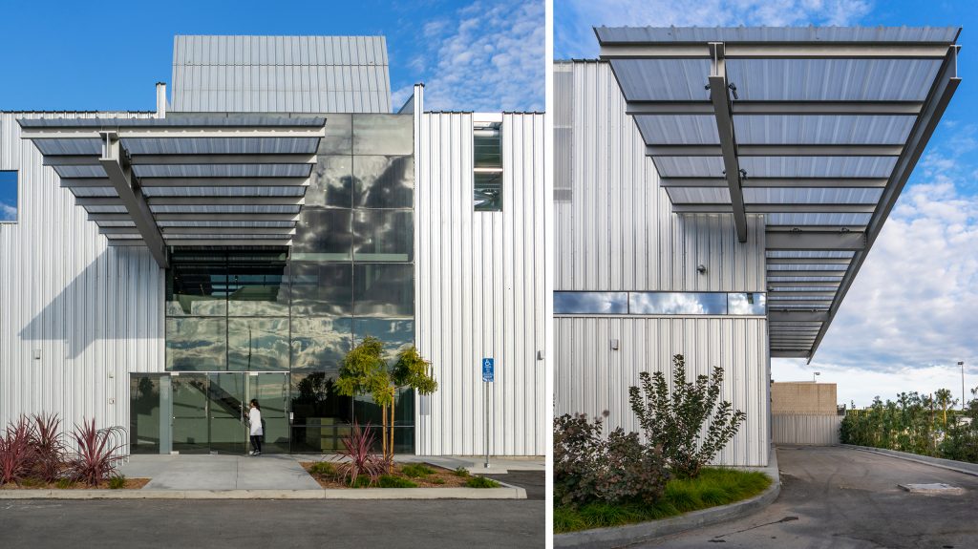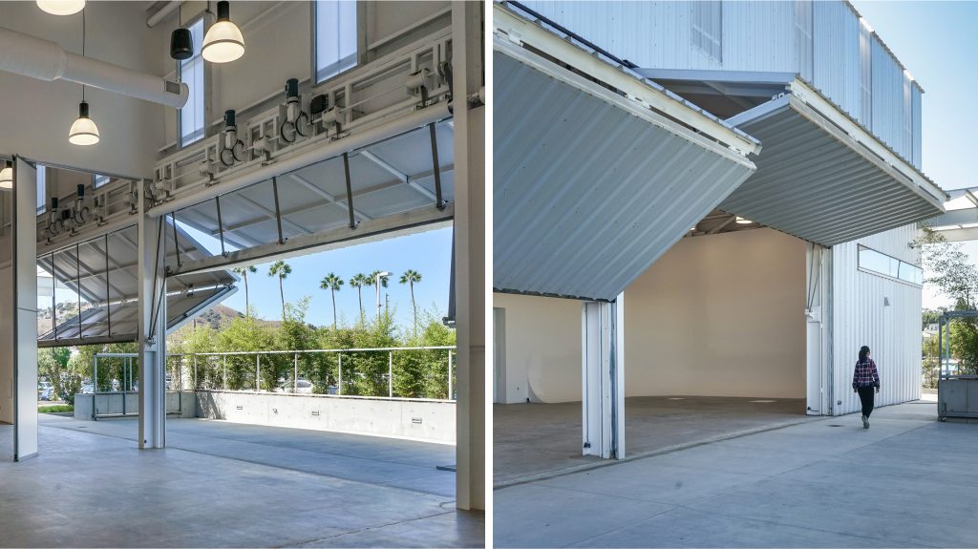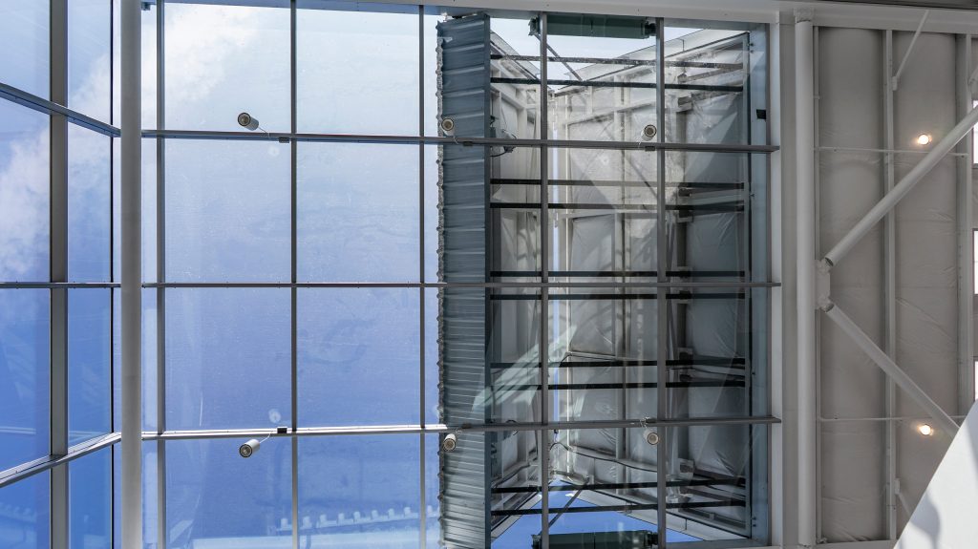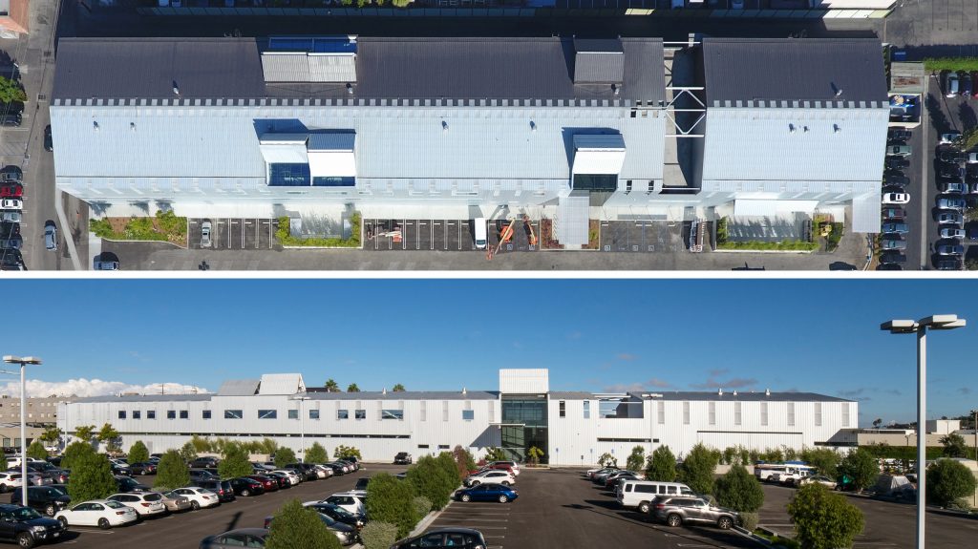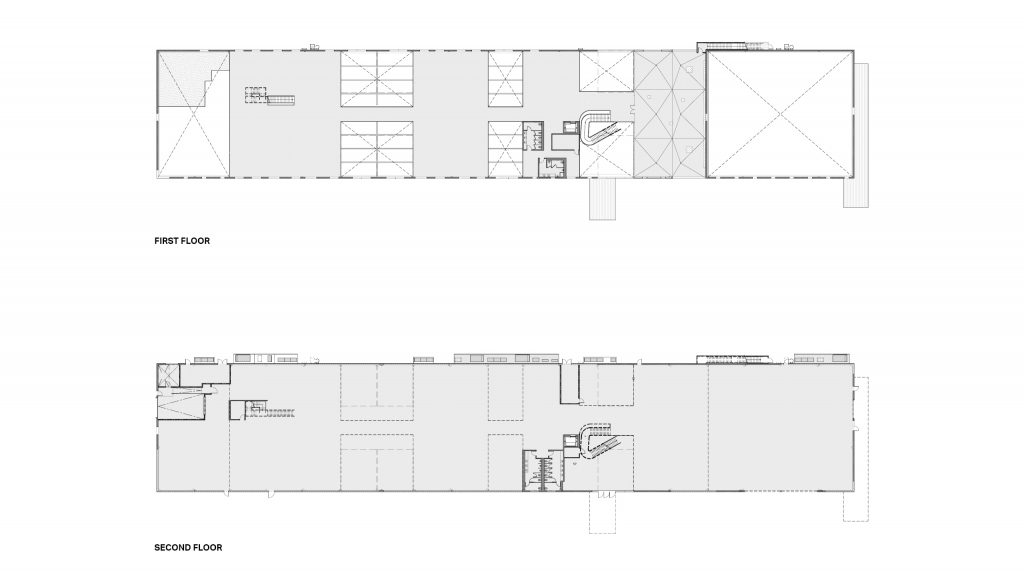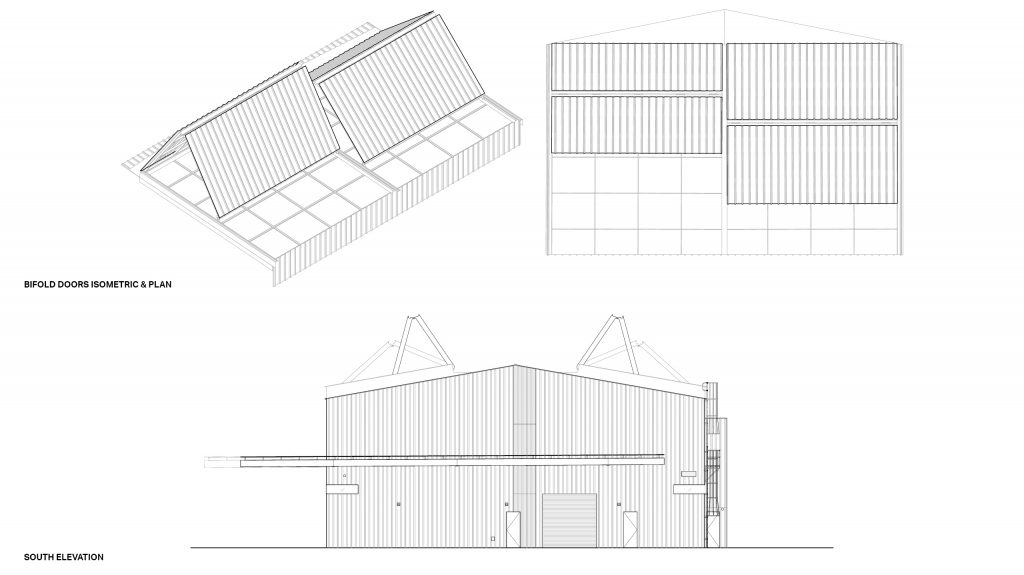Location
Los Angeles, California
Program
Multi-media Production
Size
50,000 gross square feet
Dates
2018
Construction Systems
New steel pre-engineered metal building structure, concrete over metal deck second floor, high-performance storefront glazing and skylights, corrugated panelized sheet metal exterior envelope with customized bi-folding doors and polycarbonate openings
Key Staff
Dolan Daggett, Raul Garcia, Mei Zhi Neoh, Emmanuel Osorno, John Bencher
Key Consultants
Builder: T. Viole Construction
Civil Engineer: Paller-Roberts Engineering, Inc.
Structural Engineers: Butler Heavy Structures, J.R. Miller & Associates, Harris Engineering
MEP Engineer: ARUP
Commissioning Agent: Green Dinosaur
Bi-fold Doors: Schweiss Doors, Miner Corporation
Customized polycarbonate openings: Palram, CPI Daylighting
Landscape Architect: Land Images
The building is a variation of a typical “Butler” type pre-engineered metal building that is a common building typology for warehouses and light industrial applications across the US. Standardized building elements common in these applications were combined in novel ways to provide a flexible and dynamic workspace for a state-of-the-art photography studio.
The modular structural components were pre-fabricated and assembled on-site. The frames are placed on a regular grid and the spacing used to define the primary interior and exterior features of the building; including mezzanines, outdoor spaces, and façade openings. The first floor is an expansive 85ft wide, 20ft tall, space where the photography studios are located. The second floor mezzanine opens onto the studios and contains offices, post-production, conference rooms and a partially covered outdoor roof deck with views toward downtown Los Angeles and the Baldwin Hills.
The facade is clad with corrugated paneling; two-tone galvalume metal over most of the walls and roof with custom translucent polycarbonate infill panels to bring in natural light. A continuous staggered skylight runs along the ridge, the zipper, and folding wall/roof skylights based on the module of the corrugation, the stitches, bring diffused light from the west façade. Punched windows afford views to the mezzanine level and a continuous ribbon window provides natural light into the photo studios.
The roof features six large glazed skylights that are modulated by metal clad operable bi-folding doors controlled by electrified motors. There are two wall bi-folding doors that provide an indoor/outdoor connection between the double height photography studios and a semi-private outdoor patio for special events.
