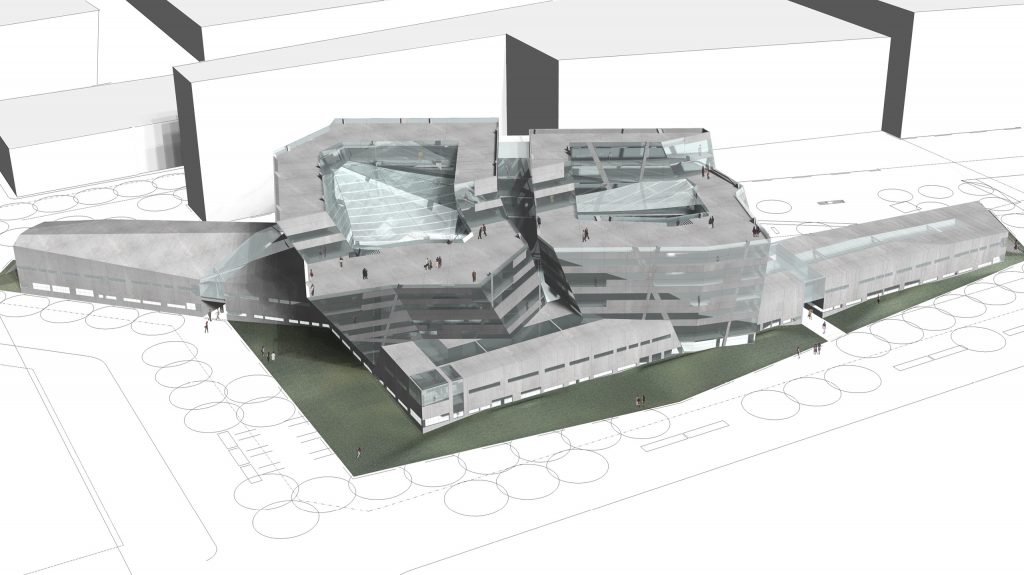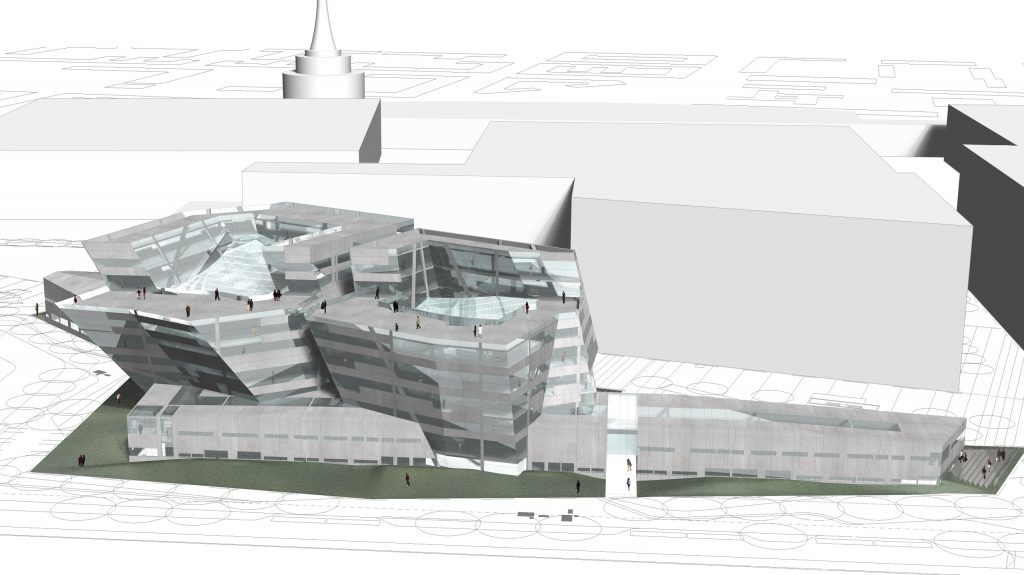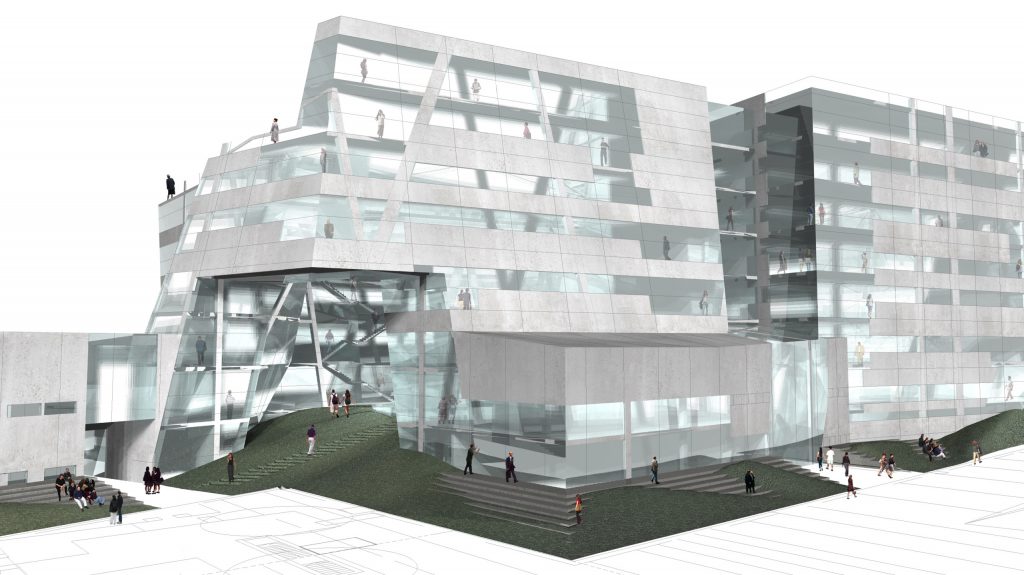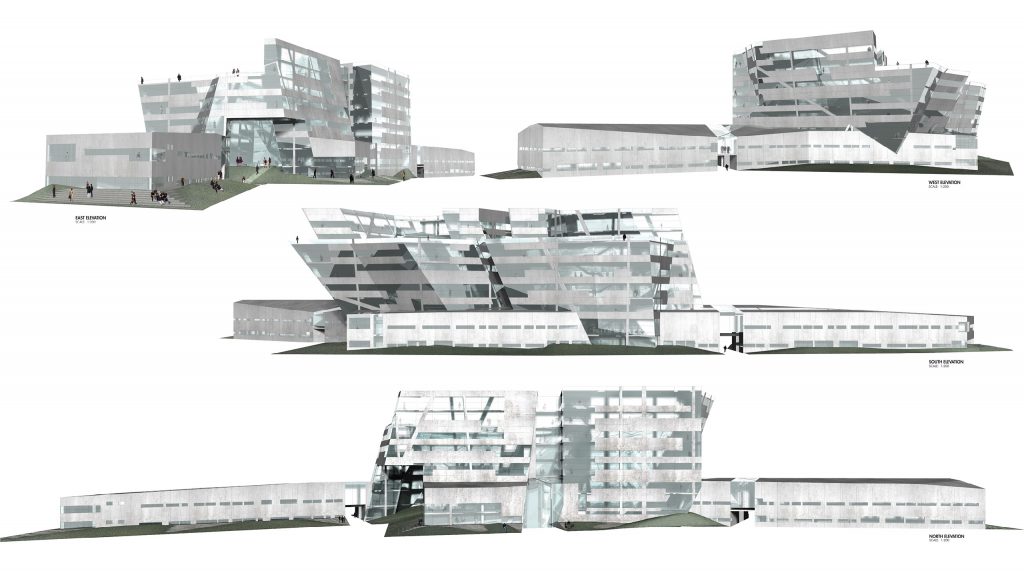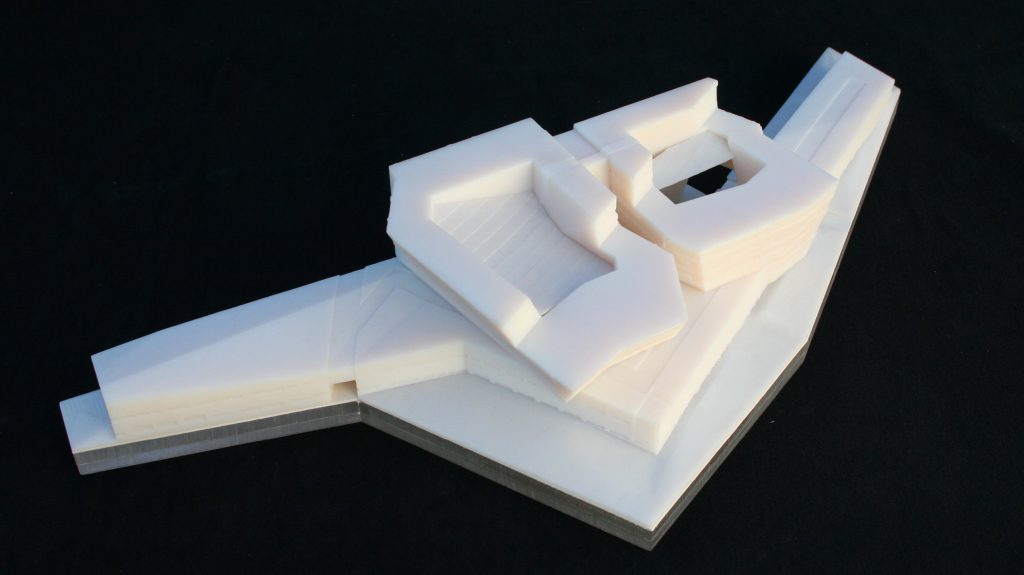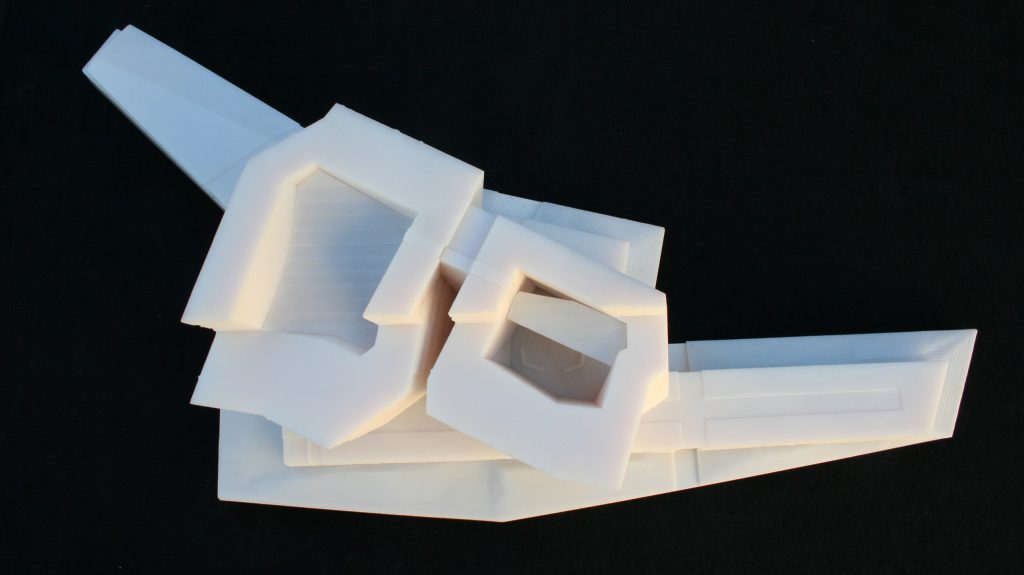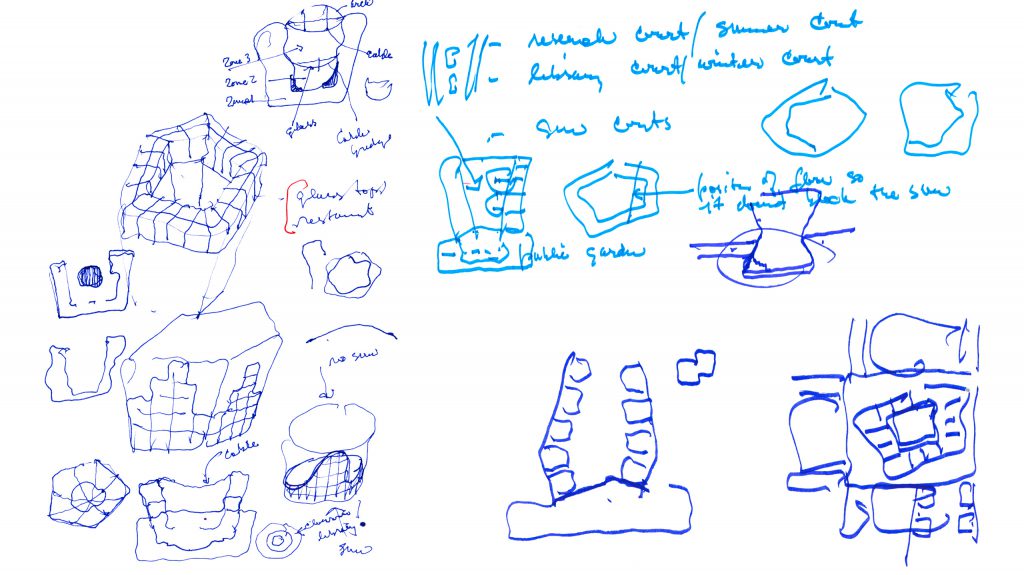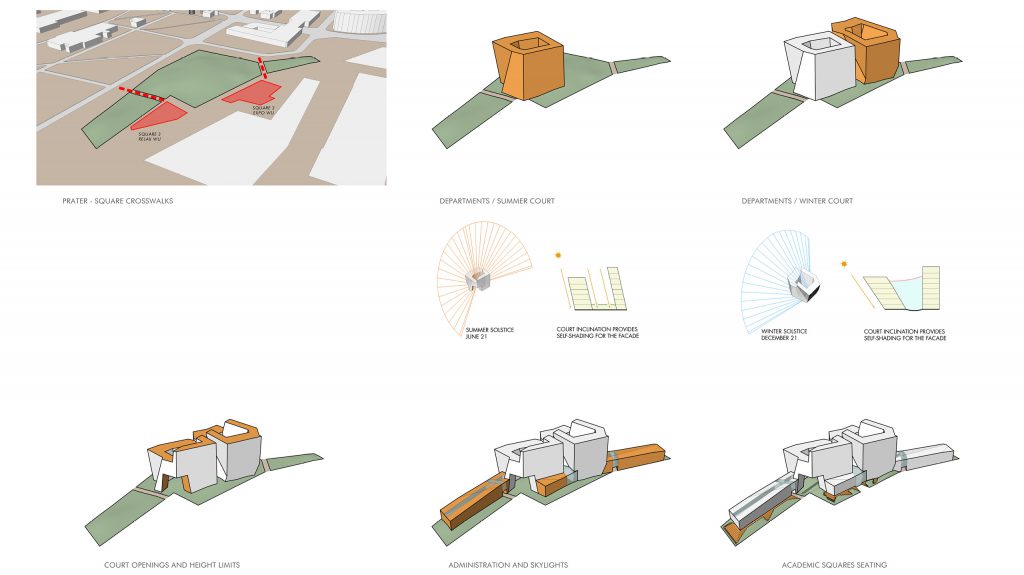Location
Vienna, Austria
Program
University Building
Dates
2008
Key Staff
Eric McNevin, Jose Herrasti, Maria Fernanda Opperman Bento
Key Consultants
Structural: Buro Happold
MEP: Buro Happold
The design for the building on the W2 lot of the New Campus for the Vienna University of Economics and Business addresses the organizational and functional concerns of the master-plan, and introduces unique spatial qualities and relationships with the Prater – a wooded area located to the south of the W2 site – the rest of the campus, and the ‘Squares and Places’ that occupy various points along the ‘Academy Promenade’.
The building houses Academic Departments – Research Department, Accounting Department, Department of Public Law and Tax Law and the Department of Business, Employment and Social Security Law – and the school’s administration and a small bakery.
All access points to the building, cafe, student study areas, throughways to the Prater, and the Summer Court are located adjacent to the Campus Squares and the ‘Academy Promenade’ to facilitate interaction between building uses and public purposes.
Pedestrian walkways will link existing Prater paths and perimeter sidewalk to the new ‘Walk Along Park’, and two of the ‘Campus Squares’. The passageways are generous, and naturally lit, facilitating passage and views from the ‘Academy Promenade’ through the building to the surrounding neighborhood, or from the neighborhood through the building to the Campus Squares. Informal seating along the perimeter of the building, adjacent to the Campus Squares is provided.
The meadow is limited to the area within the setback line of the building. This reduces the landscape area, and reconciles passageways, exterior seating, building cafe, and the open Summer Court with the purposes of the ‘Academy Promenade’. The smaller landscaped areas provide space for conversation or study, as well as seating for possible public events along the ‘Academy Promenade’.
The academic program surrounds the Summer and Winter Courts. Seminar Rooms, Study areas, and points of access/egress are located on the lowest levels, with the Departments located above. Departments are divided into Public and Private functions, and organized accordingly. Each Department occupies multiple floors and utilizes a multi-story reception space that connects those floors.
The summer sun-shaped court contains the public law department and law library. The courtyard interior walls taper with the angle of sunlight, substantially reducing the courtyard dimension at the lower levels. The Summer Court is open to the sky and meadow.
The winter sun-shaped court contains the Finance and Accounting Department, the Corporate Law Department, and the Research Department. The Winter Court is enclosed with a glass canopy and sun-shading system.
The building height conforms to the two required height limits for the site. To the south the building fits within the 25 meter height limit, and to the north, the building fits within the 33 meter height limit. Upper roof decks provide rooftop plazas with views of the campus and adjacent Vienna Prater.
Tower/Courts are surrounded by administration uses capable of functioning independently from the adademic uses. Skylights and exterior glazing provide natural daylight for the administrative offices.
The Service Facilities / Administration Areas have been operationally separated from the Departments and student-related activities. The two areas are discrete. Each has its own entry/egress system from the academic portions of the building.
The project brings together a number of strategies to develop an efficient, sustainable solution. The structural system consists of thin flat slabs and vertical column elements. In a number of areas, the vertical elements tilt and converge to entwine, effectively triangulating the elements into a lateral system. This system is augmented by a number of shear cores.
The superstructure is arranged upon a 15m x 15m grid that is further subdivided into a smaller structural grid to achieve efficient structural spans. The building will be sub-divided into smaller building segments via expansion joints.
