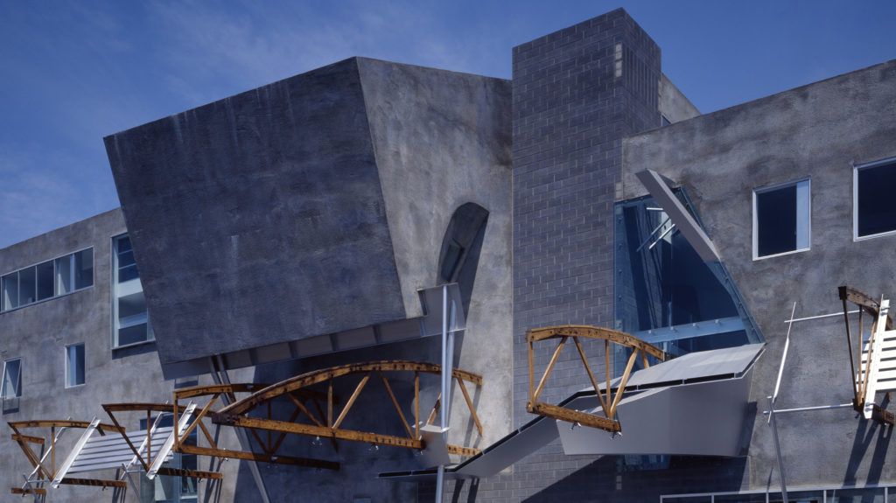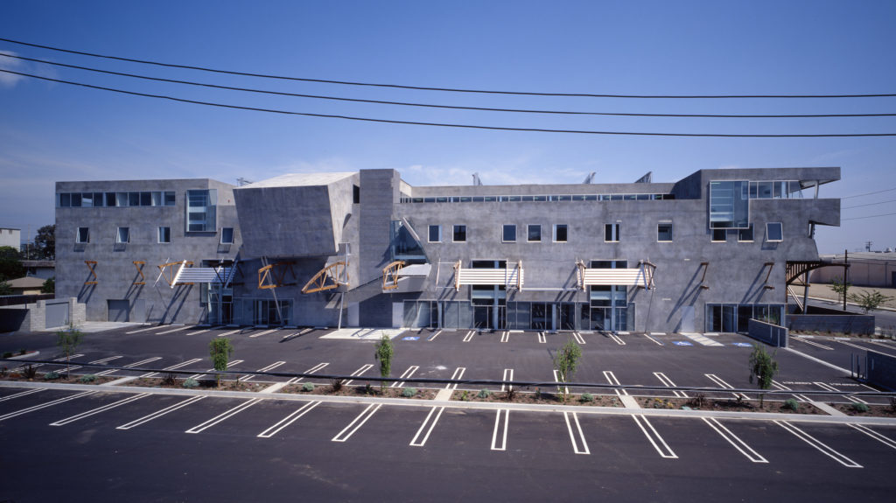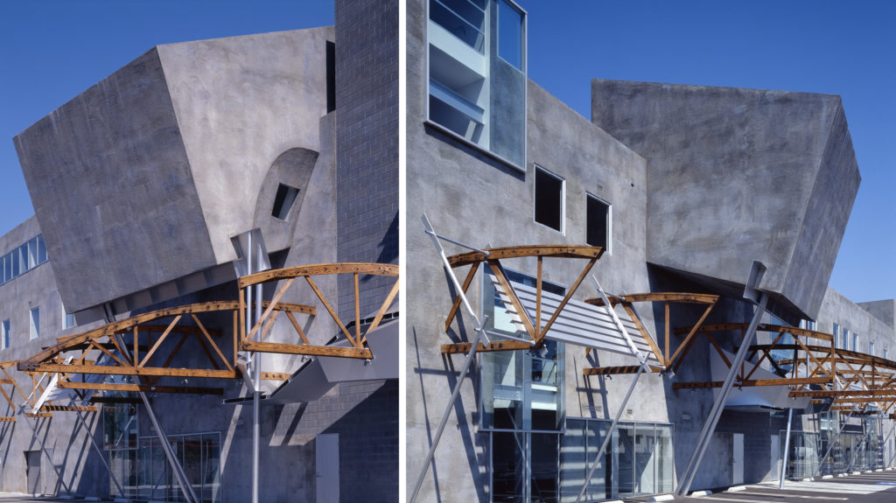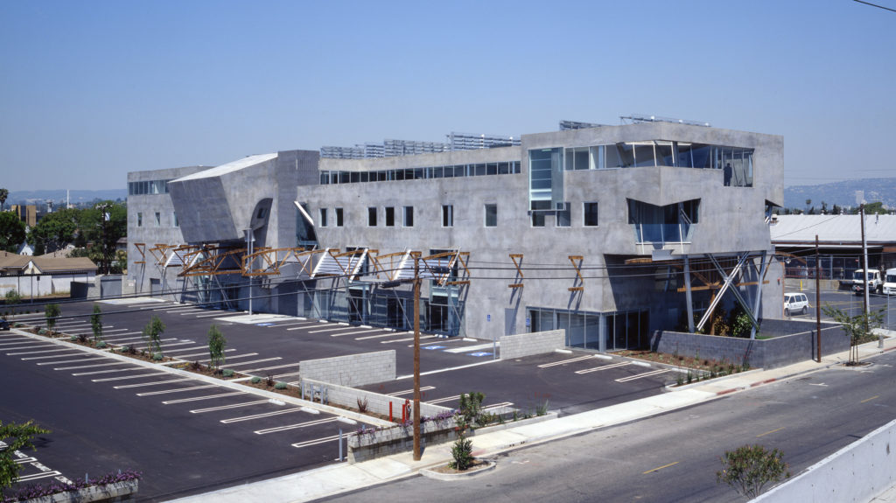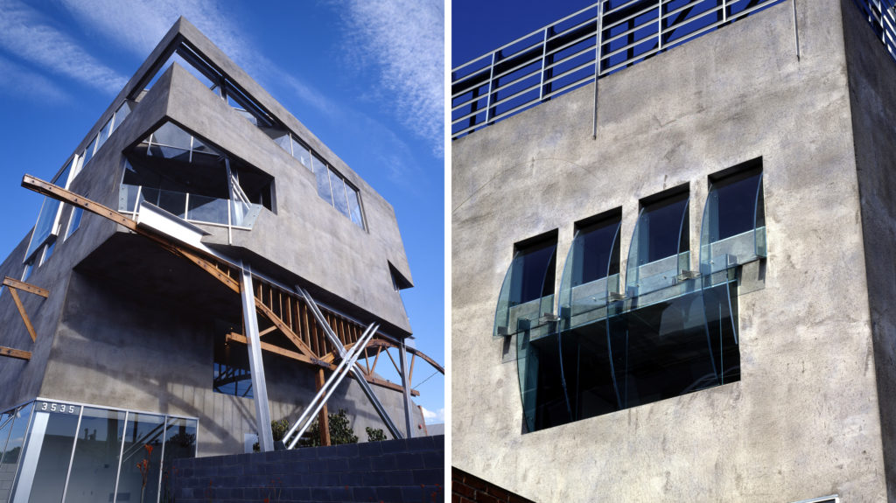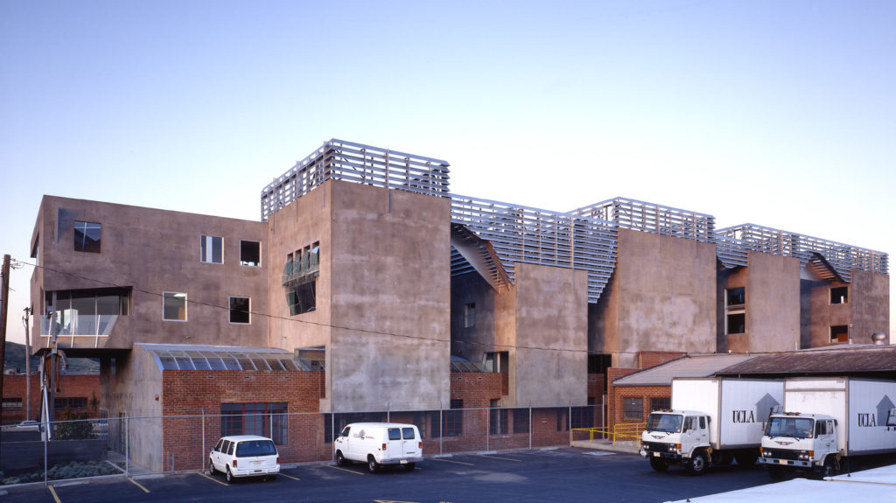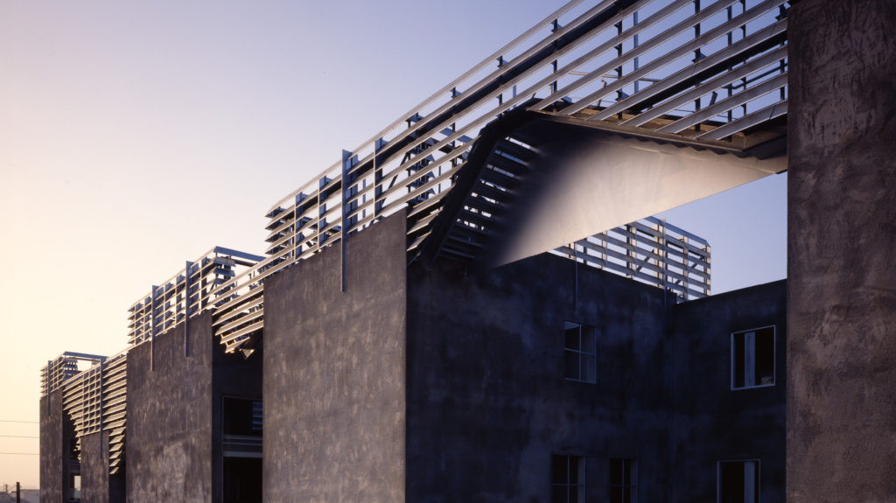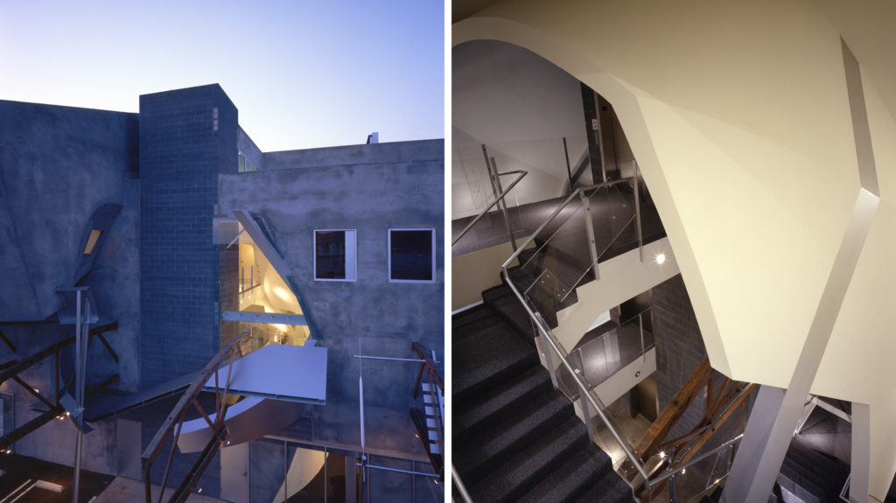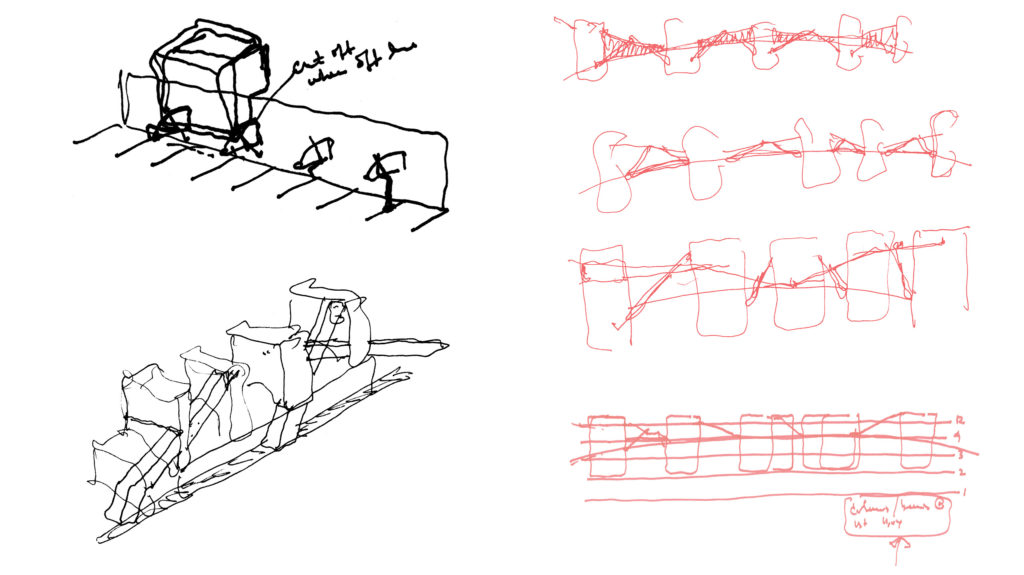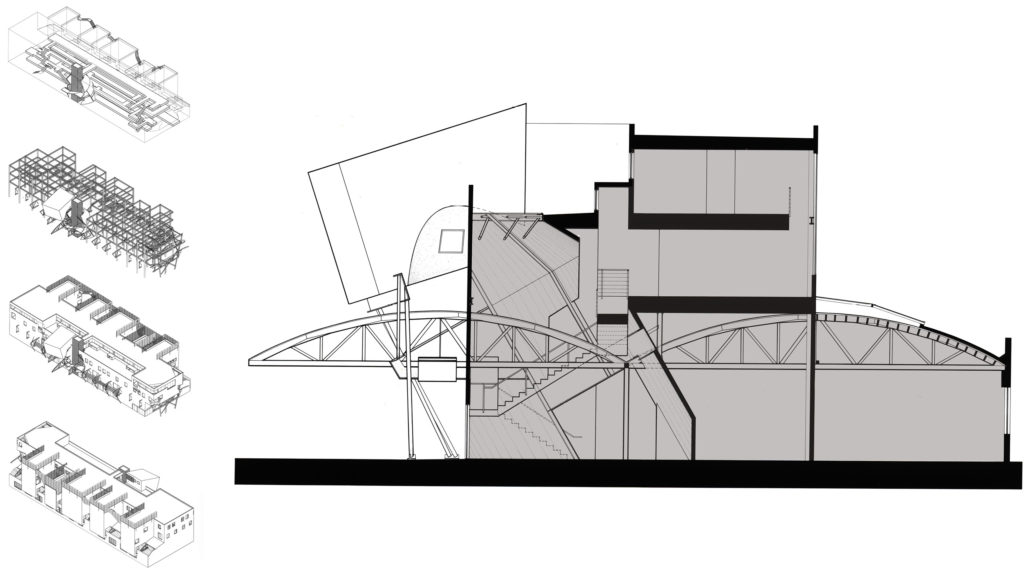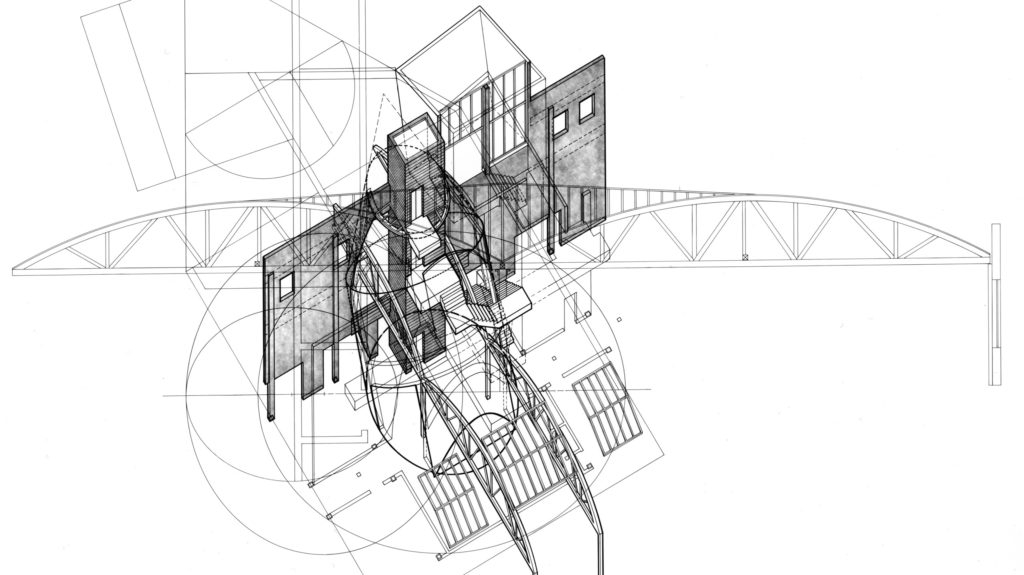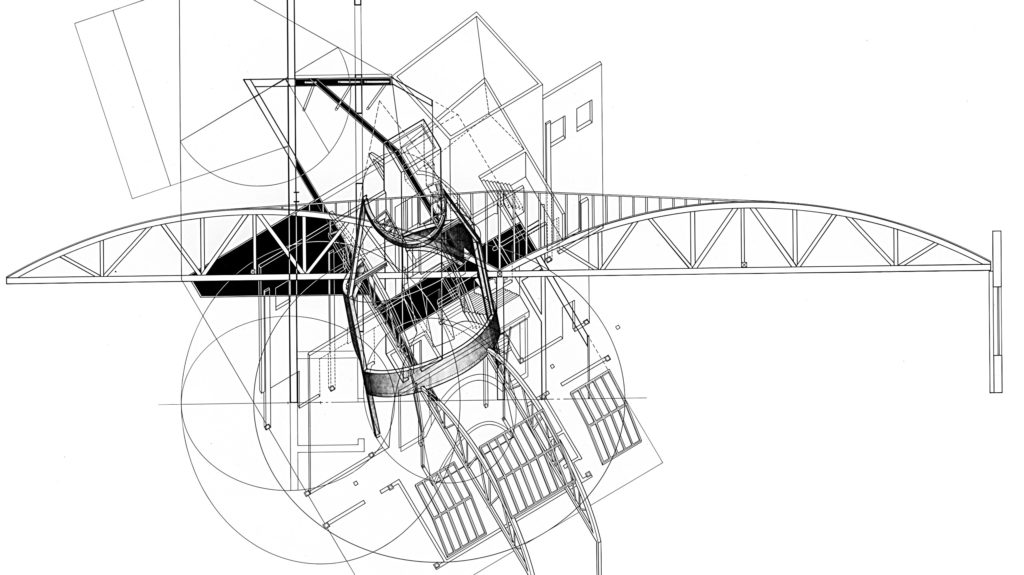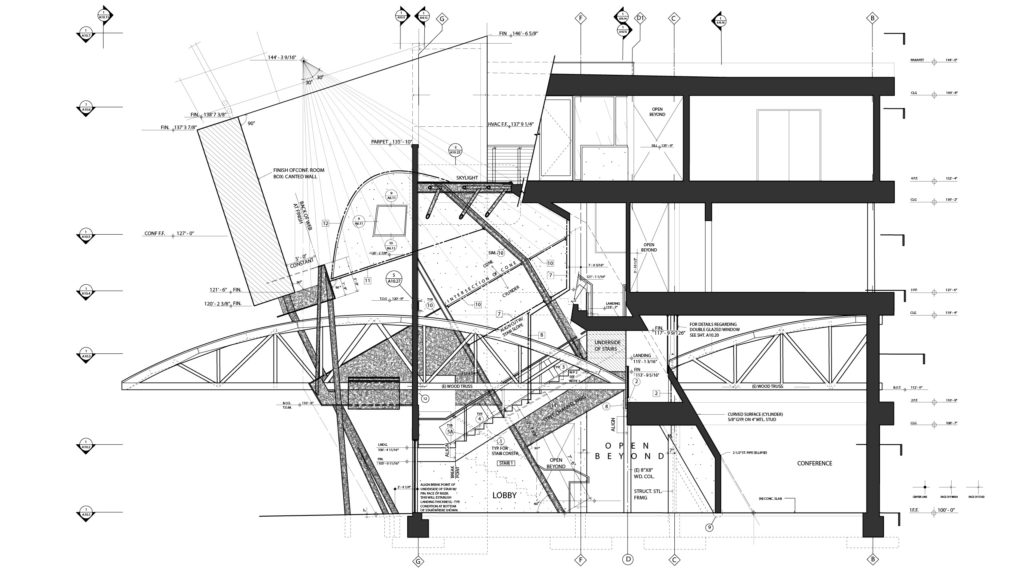Location
Culver City, California
Program
Office
Size
53,000 square feet
Dates
1997
Awards
CC/AIA Design Award, 1998
AIA/LA Design Merit Award, 1997
Photographer
Tom Bonner
The 3535 Hayden Avenue project houses the headquarters for a high profile, international graphic design and media company. The firm serves multiple clients who are often competing for the same projects, and must maintain separation between the operations of discrete project teams at work in the building.
The building is a new, four story steel frame structure constructed over the remaining wood posts and trusses from an old warehouse on the site. The original building was demolished except for the posts and long span bow string truss structure, which was preserved. The new steel tube columns and wide flange beams are positioned over, under, around, and through the original trusses and posts, so that the built conclusion is a spatial amalgamation of two distinct construction types rarely found together in a single building.
The wood structure system is no longer functional – it supports only itself – with the exception of the last structural bay along the north elevation, where half the vaulted, truss supported roof of the original warehouse is preserved over the new graphic design space. The wood post supports at the center of the original bow-string truss spanning warehouse bays now define the center line of the primary public circulation hallway, running the length of the building, east and west from the central lobby.
The incomplete top chords of the modified original old trusses project through the south wall facing the parking, and are used to support a new steel angle, sun control system to protect the south wall windows. Over the entrance on the south side the only remaining completed truss remains, projecting into the parking lot to mark the entry doors. Above the doors is an inclined, cantilevering orthogonal block that contains a third floor conference room.
The building lobby is a three story, conical volume with circulation corridors extending east and west. An open stair encircles the lobby on the west side. Bridges on levels two and three span the lobby, connecting the elevator core with the floor areas. Behind the reception desk is the primary conference space, enclosed at the ground level, and glazed on the second floor wall adjoining the second level bridge over the lobby. Events in the conference room are visible from the second and third floor lobby bridges. The fourth floor is an executive floor, closed by the third floor ceiling from the lobby below, accessible by elevator.
The curving steel beams and that form the interior lobby cone extend out, through the south elevation of the building, to support a steel canopy over the entrance. The canopy, end supported by the two curving beams, passes through two of the wood trusses that also extend over the entry area.
Floors one, two, and three contain a mixture of office, production, library, and computer spaces. On the ground floor is a kitchen, and an indoor and outdoor dining area that includes a walled, landscaped garden on the east end of the building.
