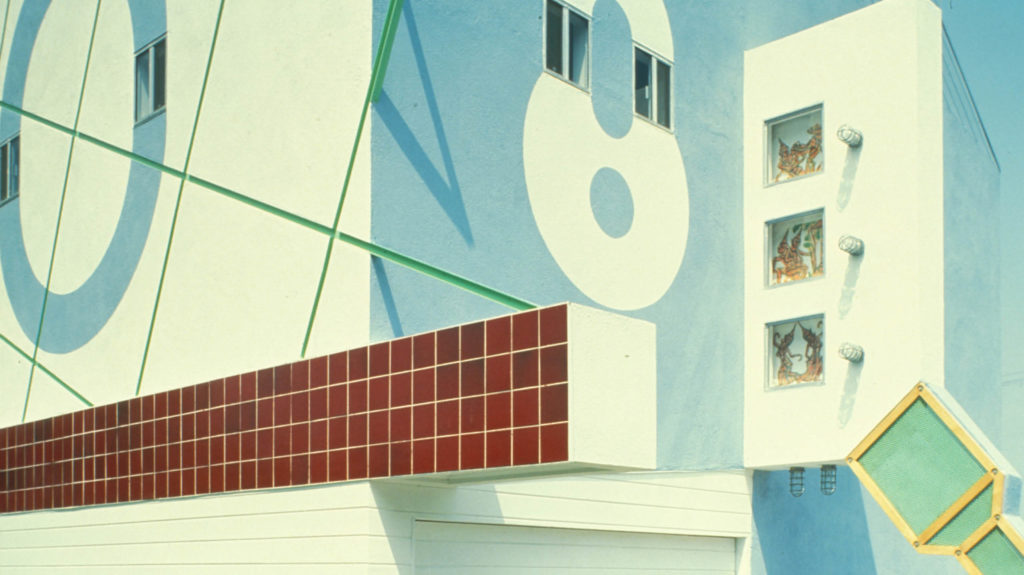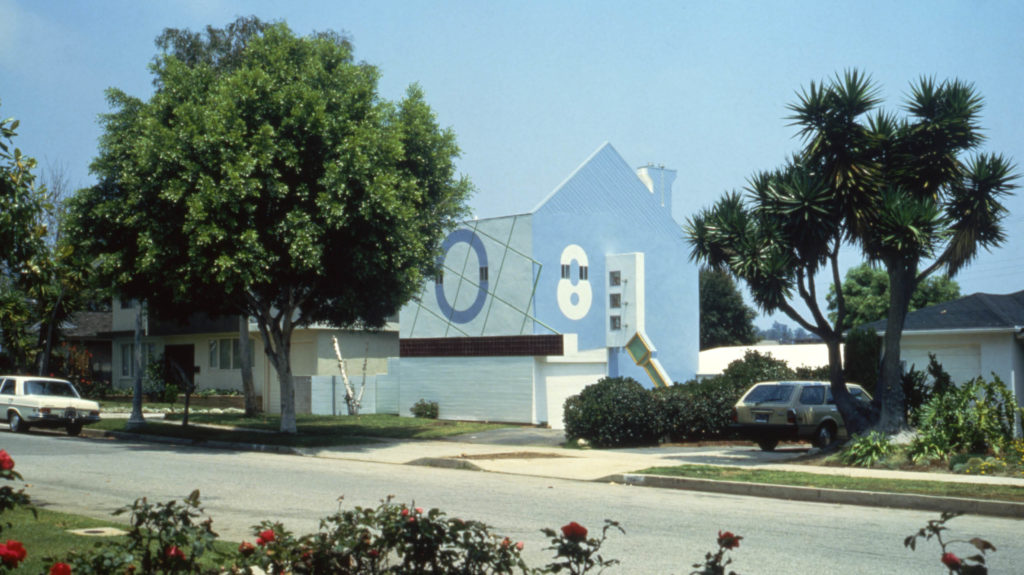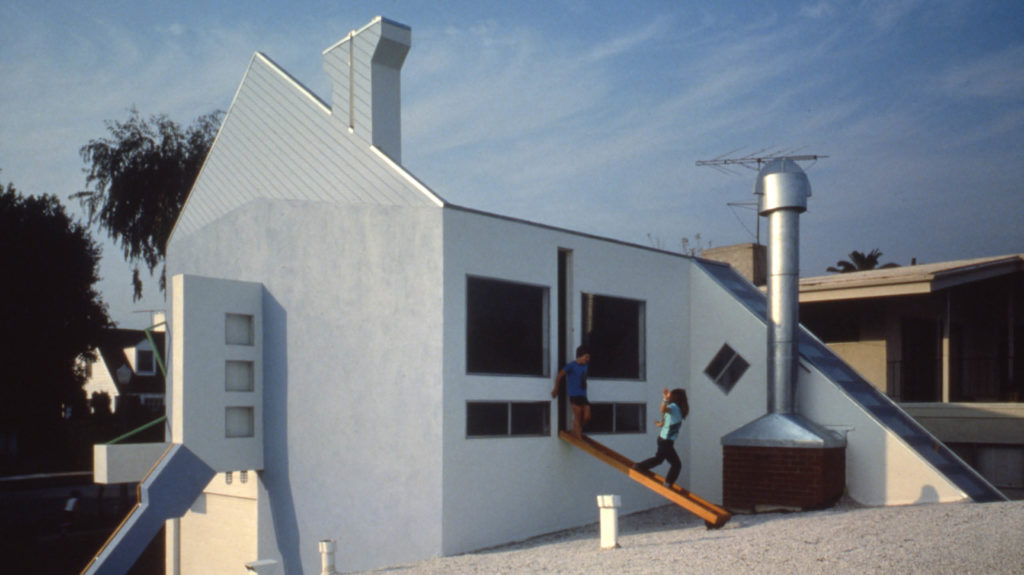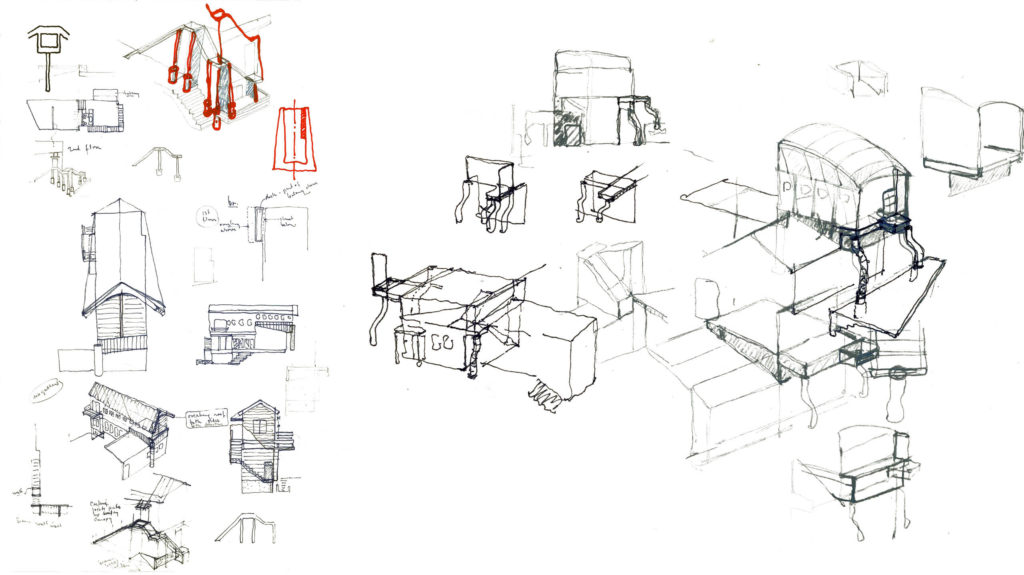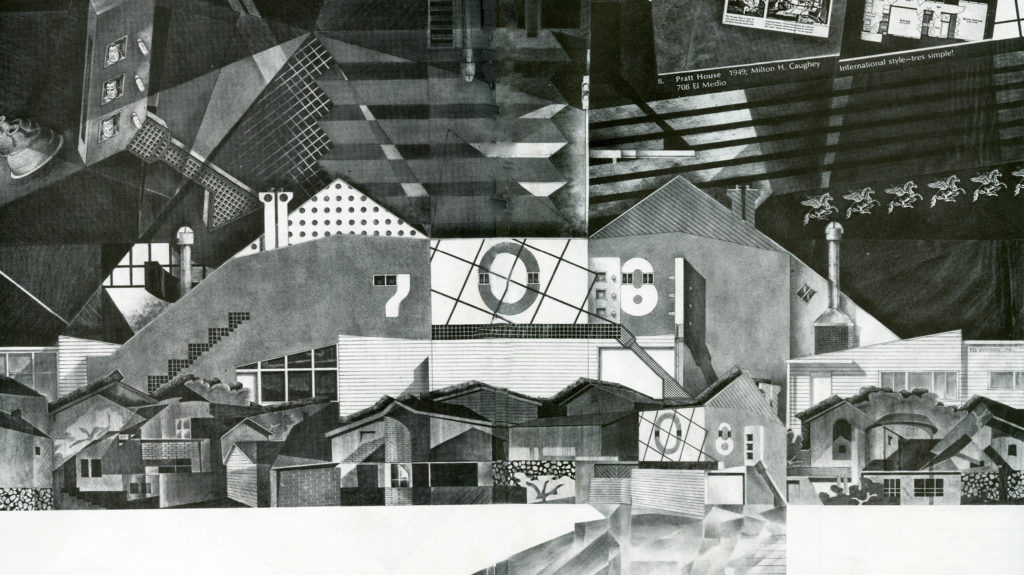Location
Los Angeles, California
Program
Single Family House
Dates
1982
A 600 square foot expansion of a 1948 one story wood frame and stucco Case Study House.
Three parallel, load bearing walls were extended vertically to accommodate a second floor. The original roof, pitched slightly to west and east, was left in place. The peak of this erstwhile roof determined the height of the new second floor. The original roof profile repeats as the roof line of the second story. A new stair along the north wall connects old with new through an opening punched in the north-east corner of the living room.
The addition provides a large bedroom opening east to the view, and three ancillary storage/bathroom spaces on the west.
The structure is a wood frame with stucco exterior and drywall interior.
Several critical features should be noted:
Flying Buttresses: The entrance to the house is framed with two buttresses of identical shape laid one over the other. The first is of wood and plaster, painted blue; the second bolted to the first is of perforated 20 gauge steel, painted green, set in a hard-wood frame. Aside from defining the path to the door, the buttresses gently caricature the role of structure in building, a role modernism deified.
Flying Door: The buttresses incline toward a large, rectangular windowed box projecting from the second floor. The box encloses a door which slides out of the wall (rather than within an interior partition). Graphic panels are attached to the door, the door pushed into the slot, and the graphics become visible (through the 18” square windows), from the street, sidewalk, or as one passes under the box/buttress to enter or exit the house.
Flying Wall: The South wall of the building is extended vertically (balloon framed) 7 feet above the roof – a stage set, two dimensional wall will provide configured as a sort of “Little Bo-Peeps” House, a pun on existing stylistic preferences in the neighborhood.
Swiss Cheese: The North face of the flying wall is made with two layers of half inch plywood, the first blue, the second white with 8 inch diameter holes cut in it.
“7,” “0,” “8”: The street address is delineated on the building’s three public faces, one number on South, West, and North walls. The numbers are made in combination with the tiny street side window system so that the numbers are part windows and the windows are part numbers, an insight sure to be applauded by the local mailman.
Flying Grid: A 2” plaster stop grid tilting to the leeward, sub-divides the West wall. The angles remain right angles but the positioning relative to the ground plane is no longer Cartesian.
Flying Horticulture: The grid extends off the wall in two places, suggesting/jesting at notion of expansion and infinite repetition. At the South-West corner the grid extends beyond the wall (a tension rod?) and connects with a rectangular box which also extends beyond the essential building line. The box will hold plants which someday will clamber up the grid.
Gang Plank: Plank folding out of the East wall providing access (for pirates) to the first floor roof.
Wood Wall: North interior wall. The last visible remnant of a beautifully precise framing job.
Interior Grid: Reiteration of angle and color but at a smaller scale of the plaster stop grid on the West exterior wall. Grid here is wall paper.
The building combines new functional accommodation, with a series of comments on architectural doctrine, and, a generous dimension of visual entertainment.
