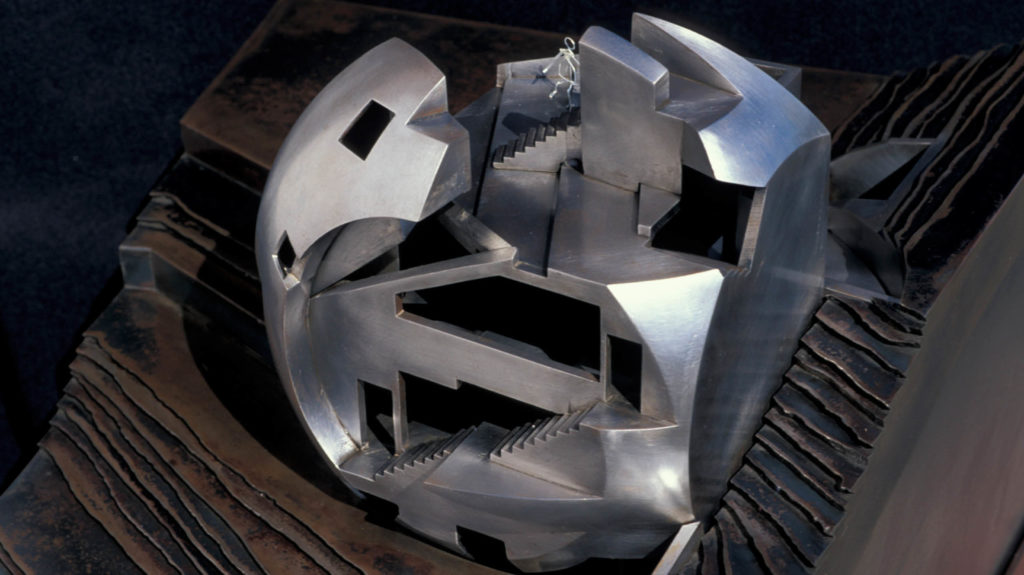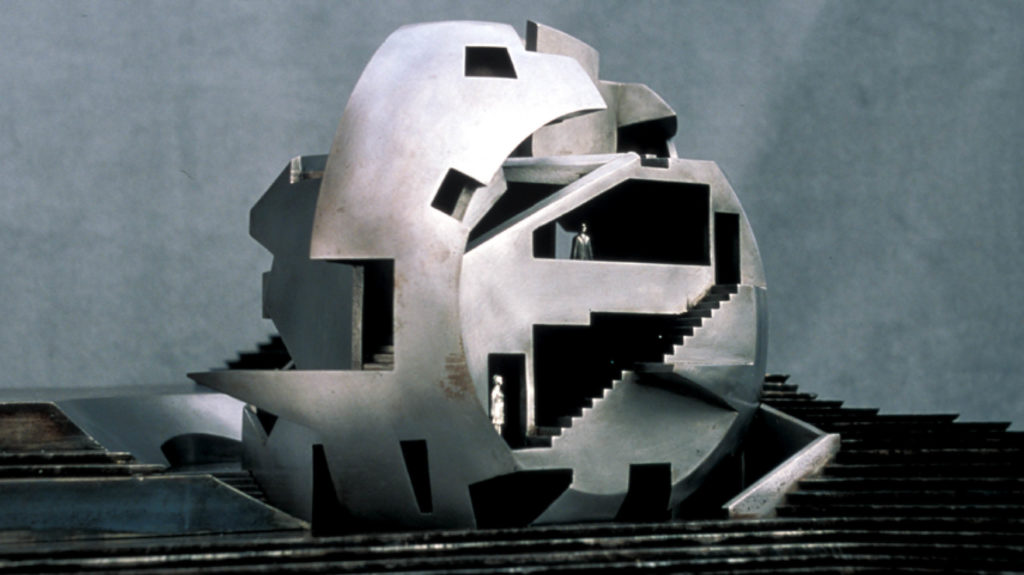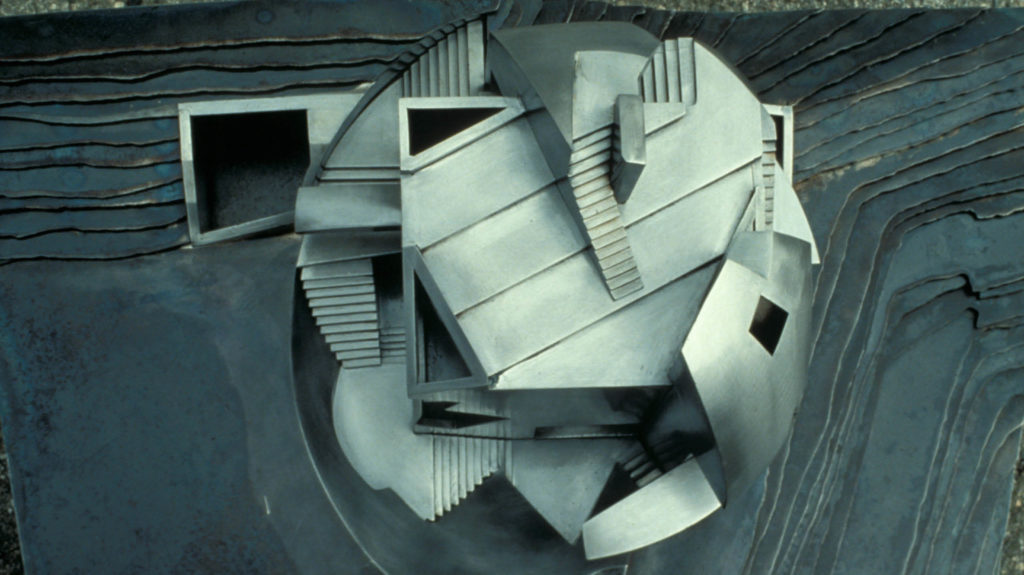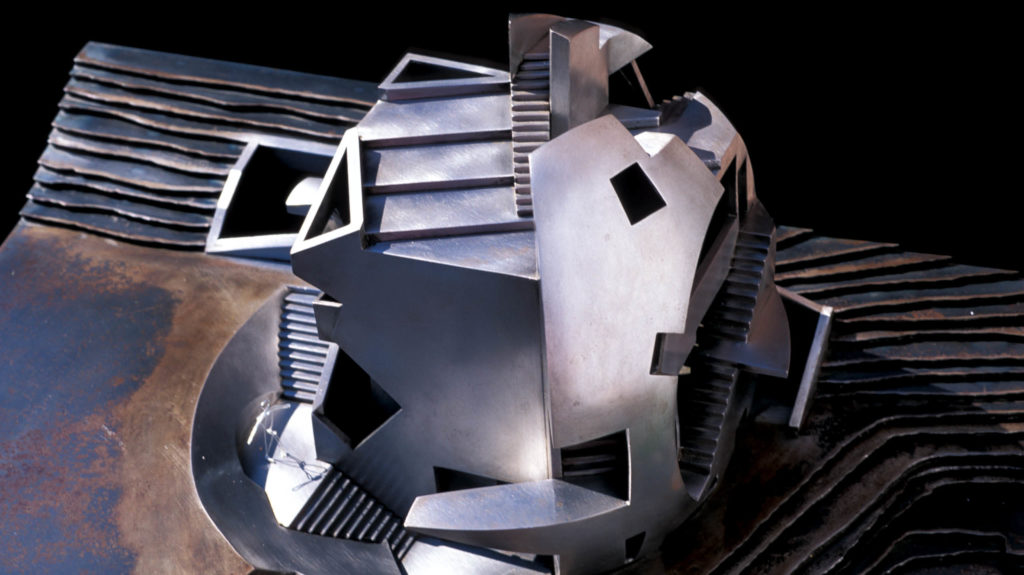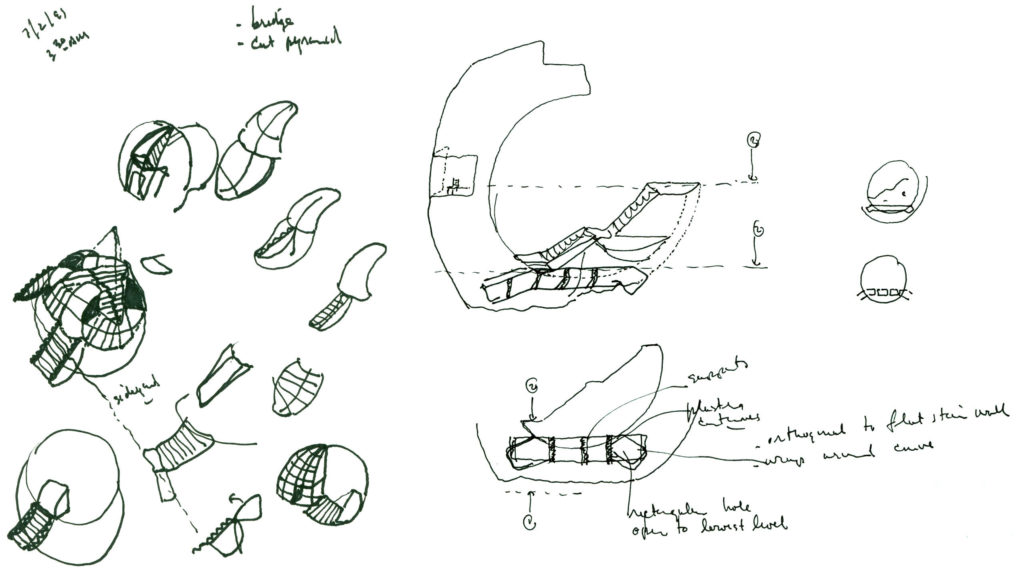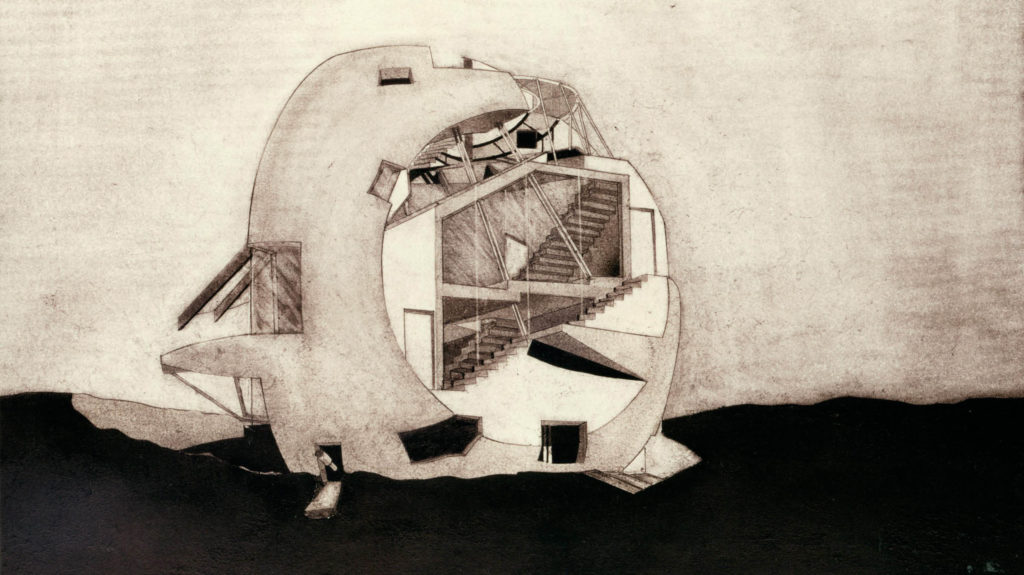Location
Tarzana, California
Program
Singe Family Home
Dates
1991
The owners own a nondescript tract house on the northern side of the Santa Monica Mountains. The property stretches north-west of the existing house and down the slope to the Santa Monica Conservancy, a beautiful wooded area extending for several miles, protected in perpetuity from development.
The new guesthouse is a pleasurable toy for its owners, their employees, guests and children. The building can be climbed on, examined and used as a viewing platform. The building location and configuration of floors and windows maximizes spectacular and diverse views of the forest.
The project – combining studio, office and a private apartment – is positioned at the transition from flat to sloping portion of the site, adjacent to the south-west property line, exploiting the view without interrupting views from the existing house. The position of the new house on the site also allows clear visibility and access from the street for those who come to it directly to do business.
The project contains 3 floors: the top level studio/executive office for the owners, an office floor at grade for a business with three employees, and a separate apartment below for an elderly father. The roof, designed as a stepped bleacher/deck with open covered areas is oriented to the view of the Conservancy area and the San Fernando Valley. It is accessible from all levels via a stair that runs along the perimeter of the house. It is also accessible internally, directly from the third floor.
The middle (grade level) is the office floor for the employees, used during the workday in conjunction with the owners’ offices on the top floor. The apartment at the lowest level has elevator access, a covered deck area and an open studio. All levels may be accessed from the middle level lobby or from the exterior.
Rather than stacking floors as a building steps to acknowledge a hillside profile, the guesthouse emerges from a conical cut dug at the edge of the hill. The project – secured at the edge – combines sphere and cube, neither quite legible.
So, placed precariously at the top of the slope; stabilized by the conical cut; a threat to roll as a sphere; re-anchored by the cube – the guesthouse – a stable instability.
