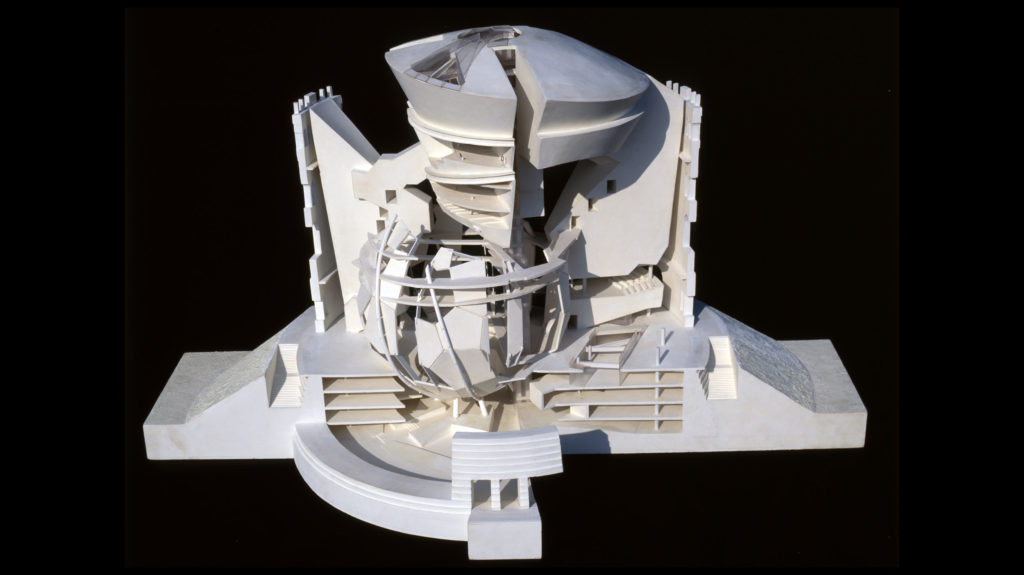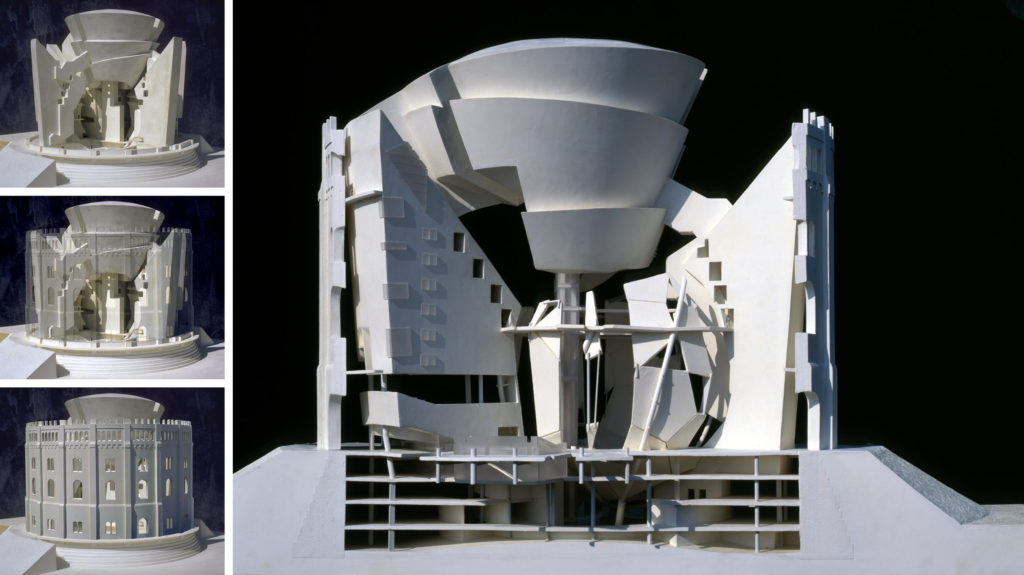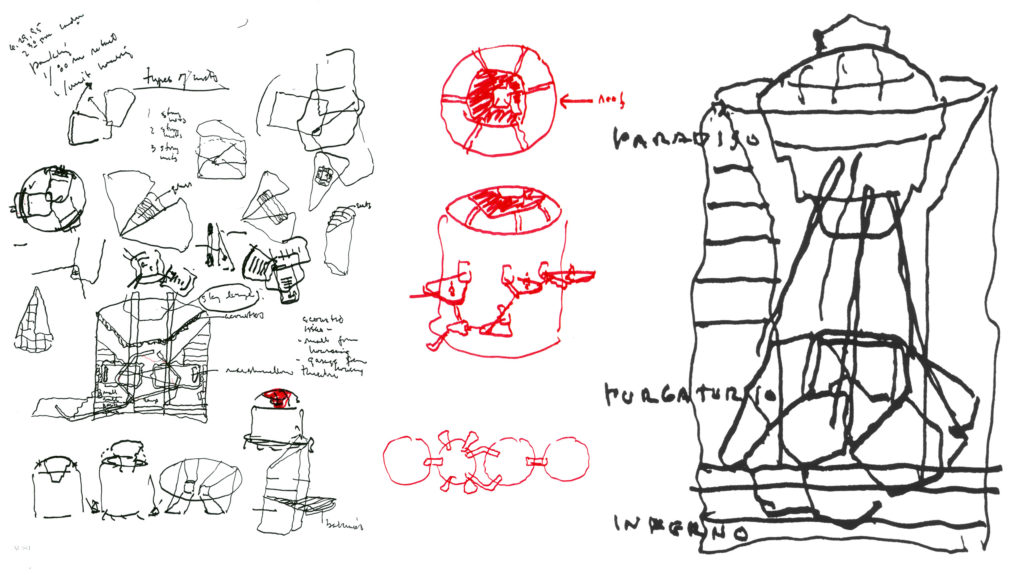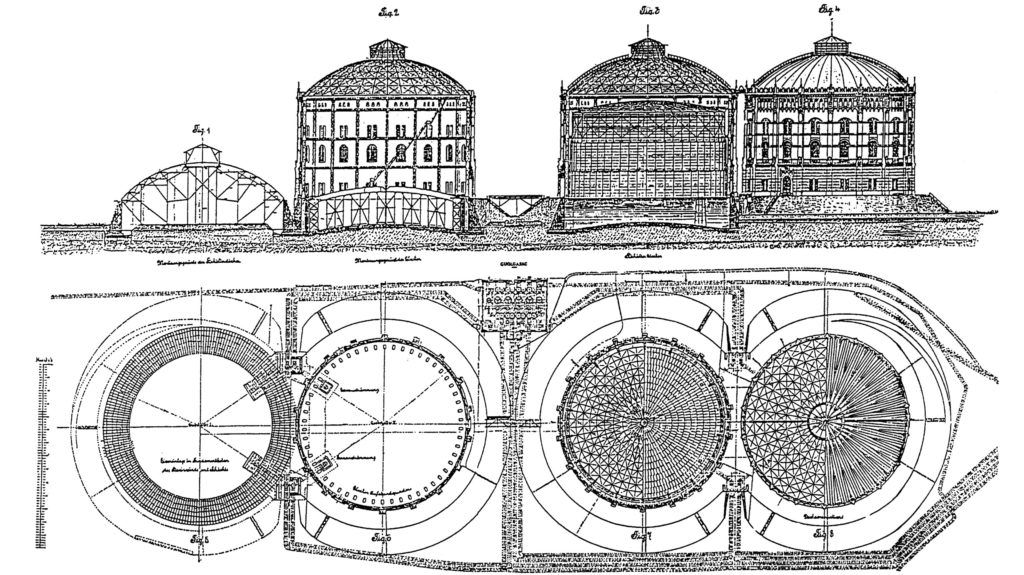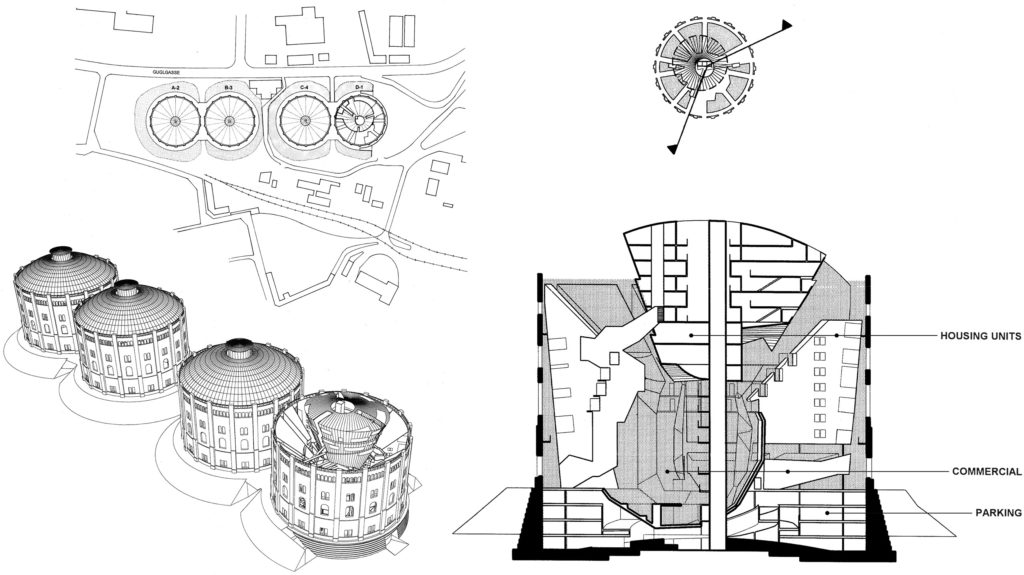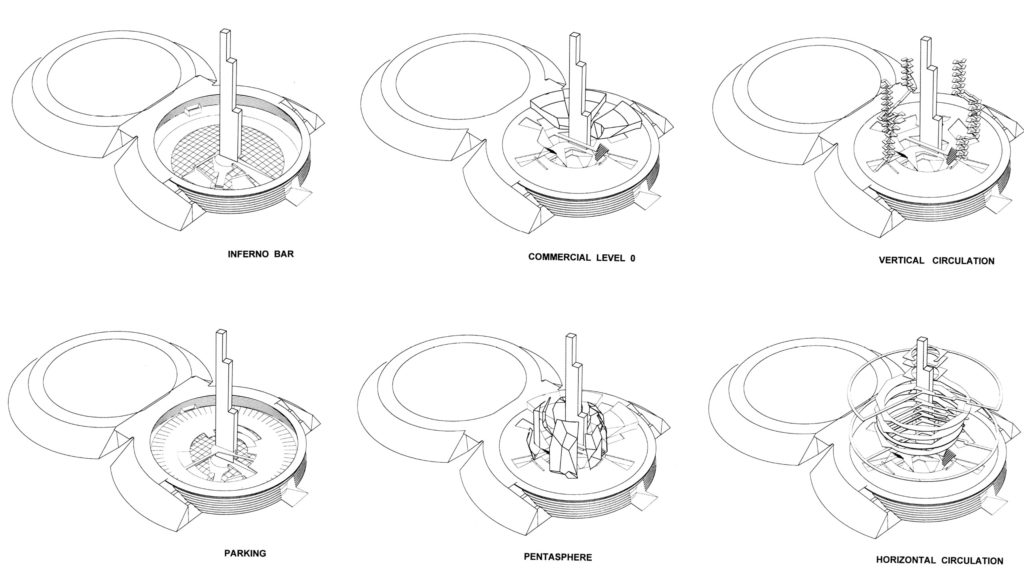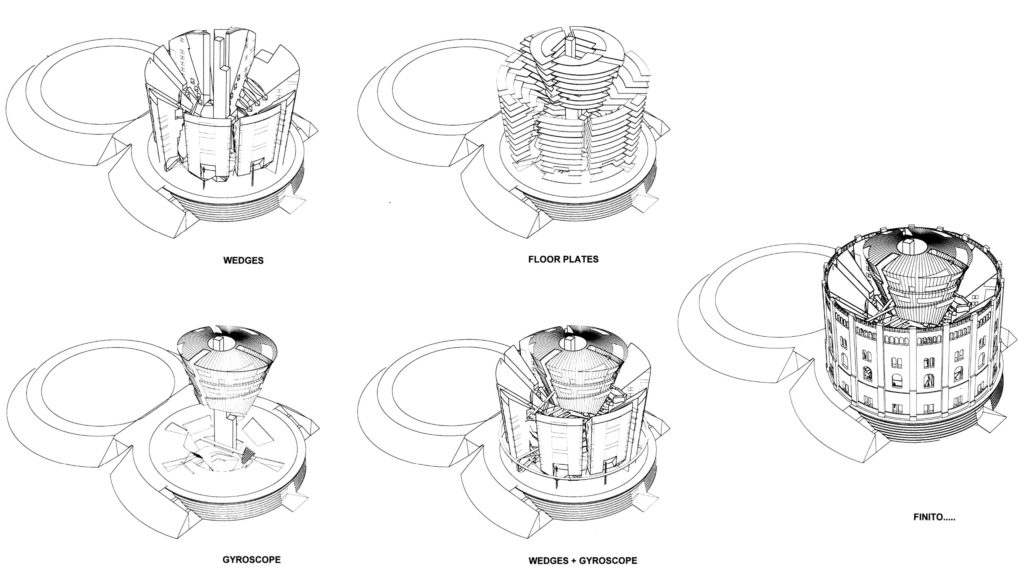Location
Vienna, Austria
Program
Mixed-Use Housing
Size
20,000 square meters
Dates
1995
Awards
AIA/NEXT LA, Design Award, 1997
On the outskirts of Vienna, adjacent to the autobahn that leads to the city airport, are four cylindrical, masonry walled tanks called Gasometers, each 60 meters in diameter and 65 meters high. The tanks, all with steel ribbed, wood covered domed roofs, were built in 1896 to hold natural gas supplies that were then piped into the city. The neo-classical exterior of the Gasometers was designed to suggest that the tanks served a more conventional living and working purpose rather than an industrial use.
Because of their longevity and historic role in the built symbolism of the city, the exterior facades of the tanks have become protected monuments in Vienna, and must remain intact. The client, asked four architects to remodel the tanks to include 15,000 square meters of public housing along with 5,000 square meters of retail, commercial, and entertainment space, and 200 parking spaces within each of the four structures.
Although the facades could not be modified legally, it was permissible, according to the client’s requirements, to propose a revision of the existing domed roof-profile that would alter its historic appearance.
The conceptual strategy for positioning housing in the tank was to divide the internal housing volumes -- discrete “buildings” within the Gasometer” -- into triangular wedge-shaped towers with light wells in between. The wedge form originates from the drawing of radial lines from the plan center of the tank to the circumference, creating the radial, three sided housing solids and voids that are distributed around the entire perimeter. The housing code of Vienna has strict regulations for the provision of natural light in public housing – specifying the requisite sun angles, and the amount of required sunlight over the course of each solar day – into each interior living space. The wedge plan facilitates the entry of light to interior rooms by positioning the wedges between the existing apertures around the masonry exterior. Between each plan wedge is the space between existing windows. Natural light passes through the existing windows and falls directly on the windowed, exterior elevations of the wedge buildings within the tank.
At the base of the Gasometer is the pentasphere, constructed of multiple, five-sided panels that, in the aggregate suggest the shape of a “sphere” composed of plainer surfaces. The irregular, pentagonal panels vary in size, suggesting that the construction of the analogue sphere volume is an experiment, made here for the first time, so that the rules of assembly are learned in the process of building. The pentasphere is an enormous interior space, which holds the retail, entertainment, and commercial facilities of the project.. Parking is located on the levels below the retail space. Above the parking, the pentasphere shape -- sometimes solid, sometimes ribbed -- intersects the housing wedges, reducing the wedge plans in order to prioritize and complete the pentasphere volume.
At the top of the new interior structure, supported on the wedge buildings and the top of the pentasphere, is a third volume called the gyro. The gyro is an inverted cone containing penthouse housing and additional entertainment facilities, set within the profile of the original domed roof. A portion of the existing roof enclosure is removed, opening the Gasometer for the first time to natural light and air, to reveal the new gyro as a remodeled addition to the historic Gasometer elevations, and to allow the weather to intervene in the wedges, pentasphere, gyro, and public areas in the tank below.
