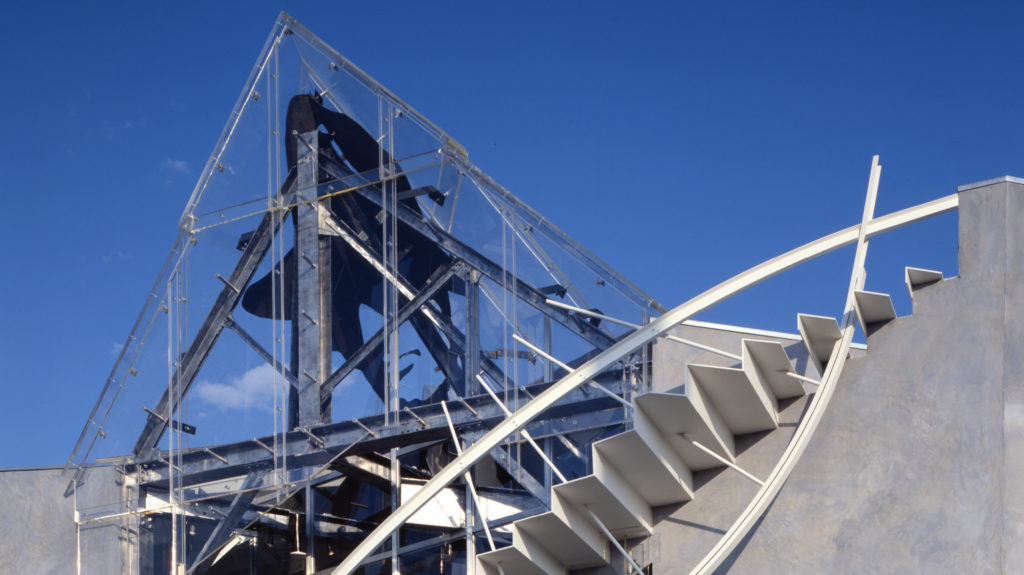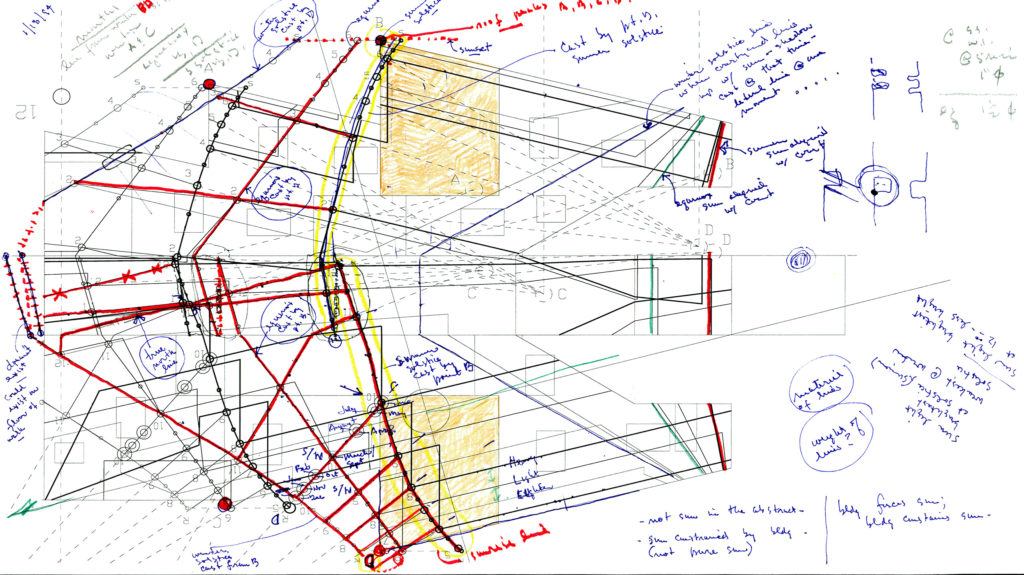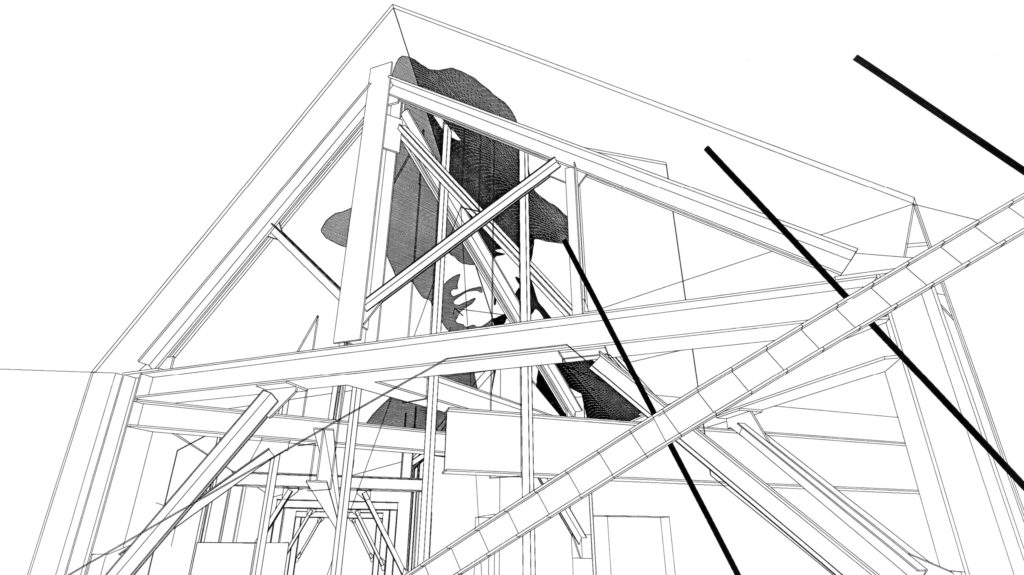Location
Culver City, California
Program
Office
Size
23,000 square feet
Dates
1994
Photographer
Tom Bonner
IRS Records, a media conglomerate, leased a warehouse on the corner of Hayden Avenue and National Boulevard in Culver City, California. Their first concern was positioning the company Insignia, a take-off on the 1930’s I[nternal] R[evenue S[ervice]man — spy-like, in his fedora hat and overcoat — to face the highly trafficked corner. Following on that intentionally facetious association of the company name and logo with images and acronyms from the American government’s policing arm, the IRS label was intended to signify a subversive, “bad-boy” company type, in an era where “bad-boy” has come to mean good business. IRS was not the typical corporate establishment business, but was sufficiently co-operative and client friendly to make their business a growing and successful one.
The company partners requested that the IRS man be placed on the diagonal front of the building, opposite the traffic signal at Hayden and National. Instead, we inserted a bent steel figure of the IRS man into a steel-framed sky-lit space over the entry doors. In the 1940’s a Southern Pacific Railroad spur was used to off-load freight at what is now the entry corner for the project. A modular sequence of steel frames carried newly fabricated machines along an assembly line, and then craned the machines down onto trains at what is now the entry point for the IRS company. The design concept uncovered and exposed the original pyramidal steel structure that held the crane by demolishing a portion of the existing wall and roof at the corner of the building. The IRS man is placed inside the pyramid, and folded against the walls and roof. That volume is then enclosed with glass. When a visitor on foot or in an automobile arrives at the corner, the IRS man is visible in the old crane structure as a black silhouette against the sky.
The entry lobby is a two story volume, open from ground floor to roof. A new stairway from the entrance to the roof is exposed on the exterior wall over the entrance as it climbs from the second floor through the mélange of old steel to the roof. The once solid front wall is cut by a new window. And over the window, the glazed steel pyramid with the man enclosed faces the entry corner.
The man is bent against the steel frame to complicate the process of identifying the symbol. The stair to the roof contributes to this intentional obfuscation, because the stair is positioned to prevent a clear and direct view of the man. A visitor has to look past a number of intended visual impediments to find the insignia underneath, but the IRS man is discoverable.
After passing a receptionist, the visitor can remain on the ground level, proceeding down a double height hall, framed by the original assembly line steel structure, to one of three internal departments. Alternatively, it is possible to take the stair to the second floor offices or continue up on the exterior stair to the building roof top.
New program driven floors and mezzanines were inserted into the existing shed, using both wood and structural steel, in order to provide adequate program space for the company.
A rectangular courtyard was removed from the original warehouse volume. The new exterior space separates two internal departments, and becomes a place for eating and informal gatherings.
We proposed a sun clock — a latter-day Stonehenge sculpture — for the walls and floor of the courtyard.




