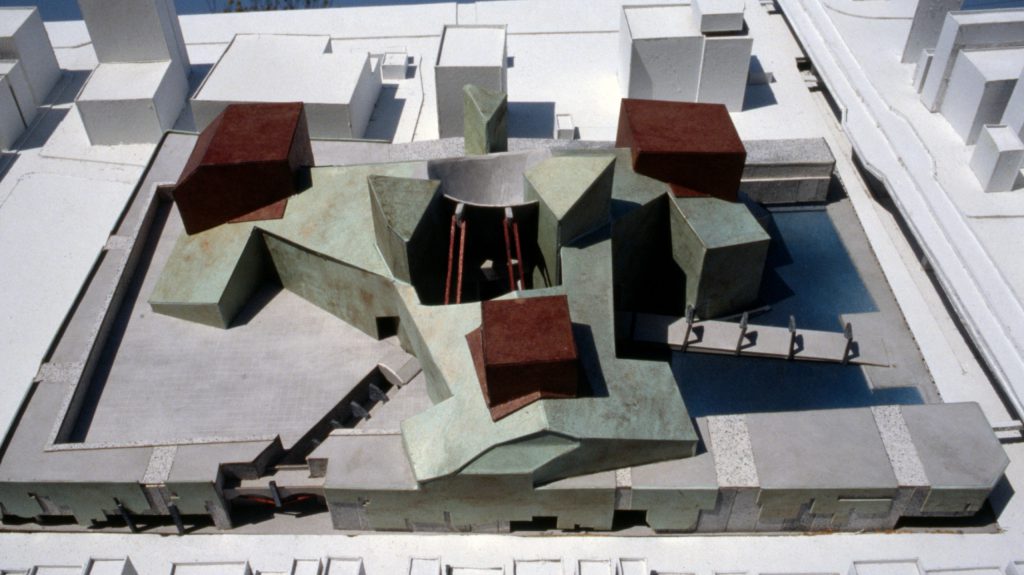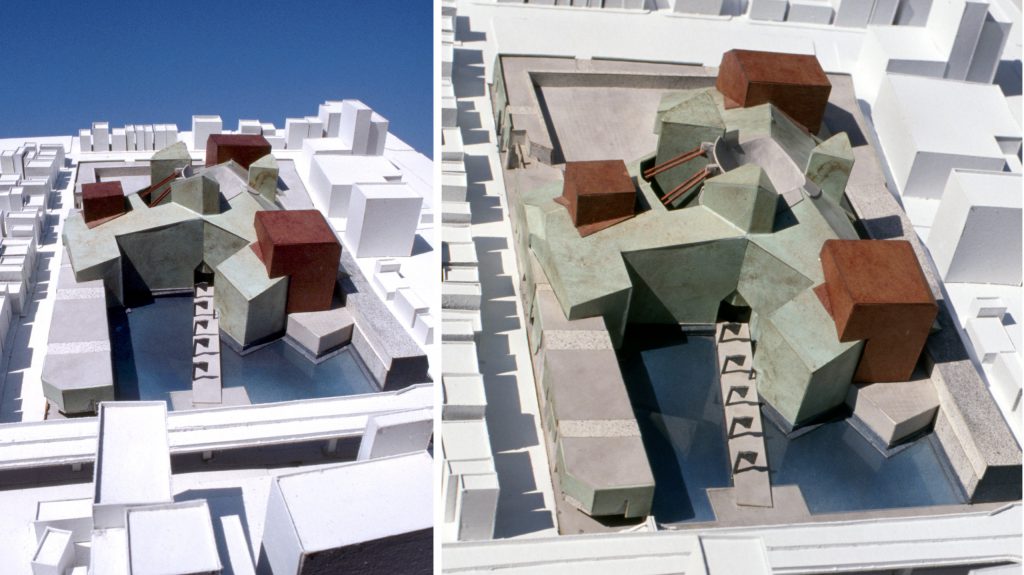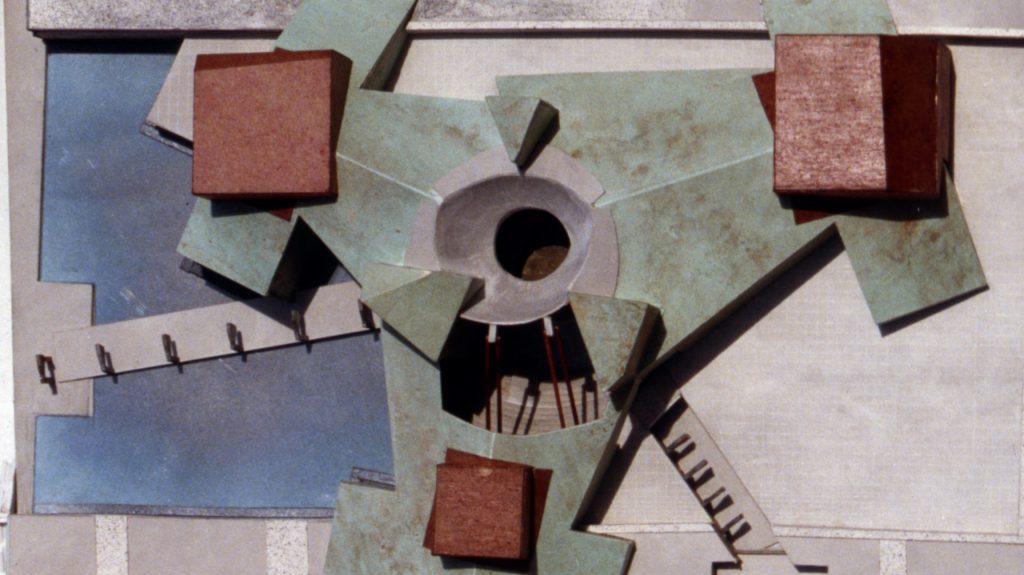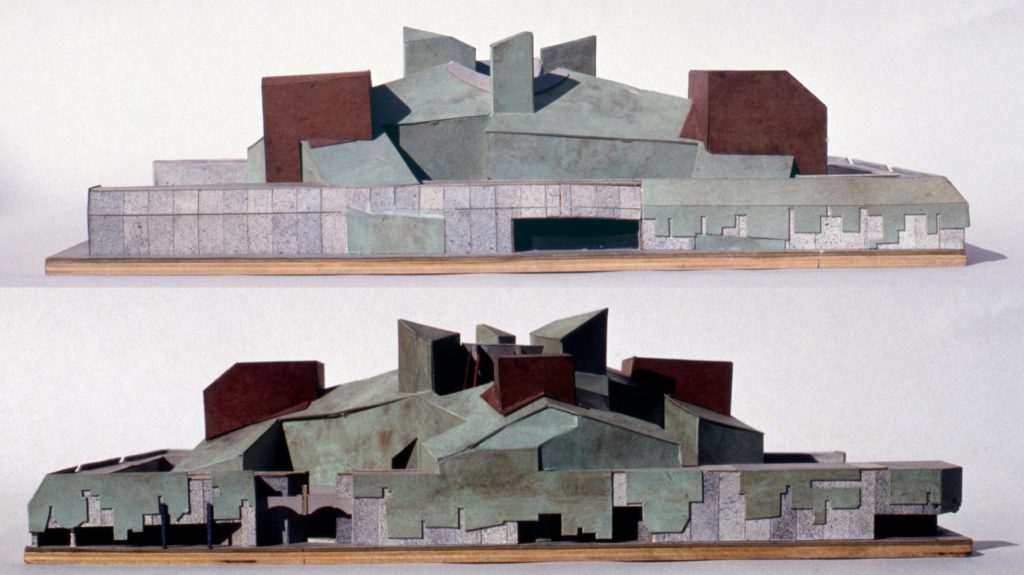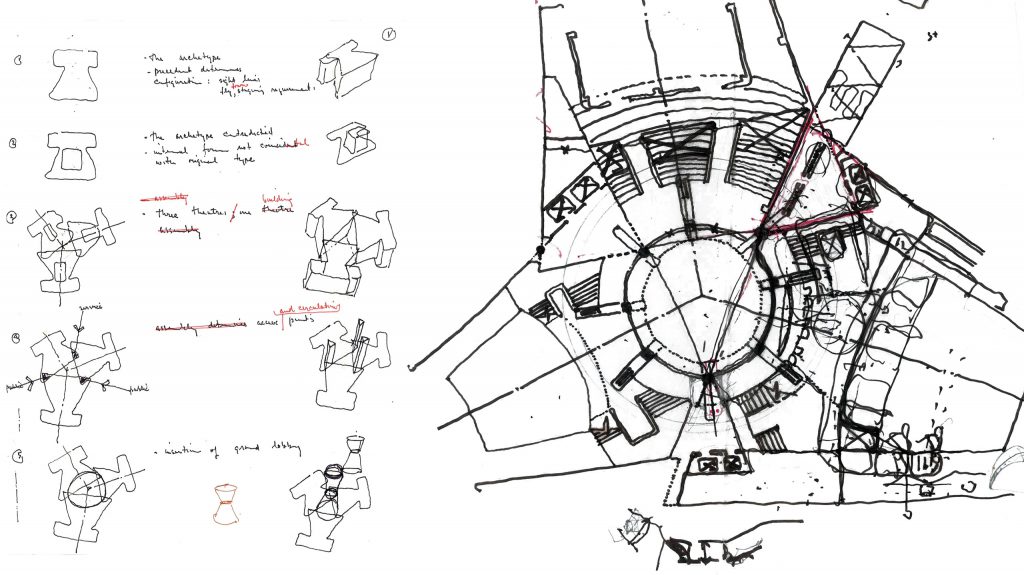Location
Tokyo, Japan
Program
Performing Arts Complex
Dates
1986
The site for the proposed performing arts complex is the Shibuya Ward in Tokyo. The program consists of three theaters, rehearsal halls and scene shops, with offices, galleries, restaurants and parking. The theaters are intended for Western theatre production, both traditional and current. The largest theatre is to be an 1800 seat opera house, the second a 1000 seat symphony hall, and the third a 400 seat experimental theatre.
The conceptual strategy for the project begins with a conventional theatre plan, using symmetrical side and rear stages and pie-shaped sight-line defined seating area. This theatre archetype is the generator of an exterior form, which the theatre interior will contradict. Three such theatres are positioned in plan, overlapping at the corners. A public lobby, open to the sky is carved from the center of the theatre amalgam. Two partial cones stacked one up, one down form the open lobby, entered from any one of the three corners pre-determined by the plan overlaps. Individual theaters are then entered directly from the public lobby.
The theatre complex is formally unified by dropping a pyramid roof over the three-theatre plan then cutting off the residual pyramid where it no longer conforms to the theatre shape. This maneuver reiterates the formal hypothesis that distinguishes between a theoretical geometric ideal, and an abridged, and not quite perceptible, physical reality.
A Cartesian grid is used to order the three theatre proscenium towers, and to govern the construction order of the remainder of the program within which the theaters are positioned.
The street façade conforms to the irregular property line of the site. The courtyard facing, exterior wall of a raised plaza returns to the grid.
The design of the street elevation interpolates between pragmatic requirements – entry/exit, service, and windows – and an inverted, caricatured rendition of the elevations of buildings that surround the site.
A zoning profile intervenes irregularly, cutting and removing pieces of the building section where it would otherwise have extended outside the envelope.
