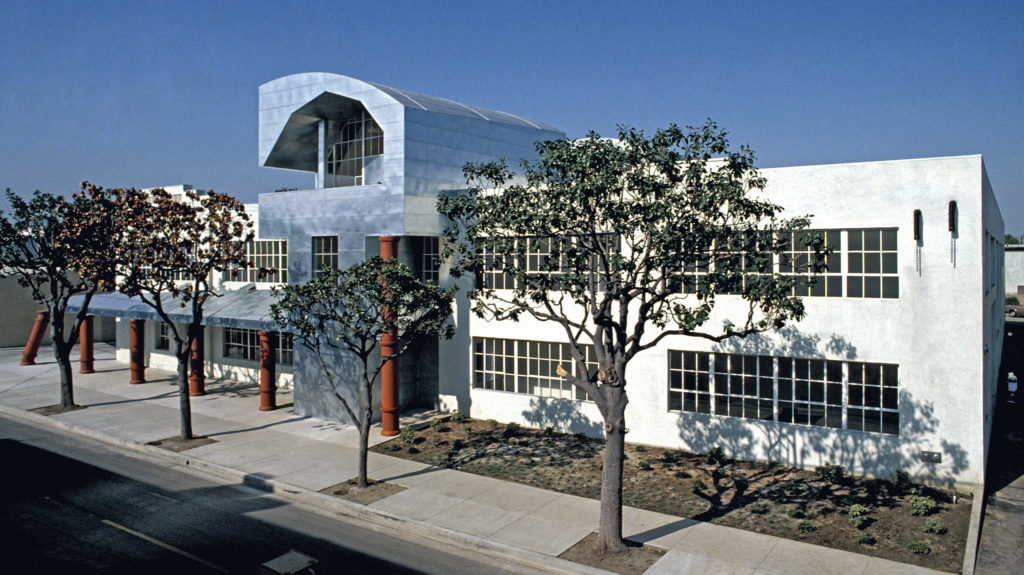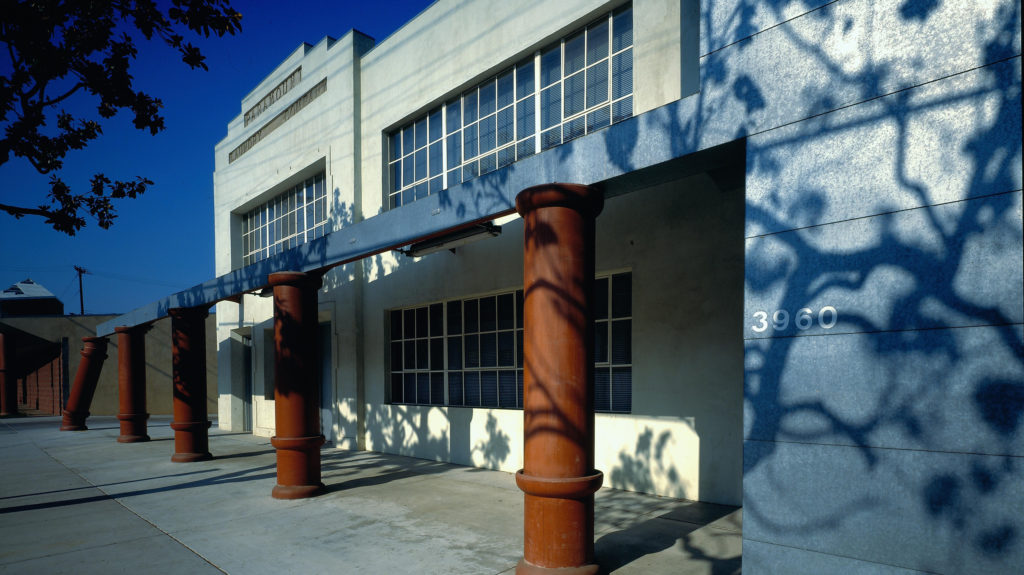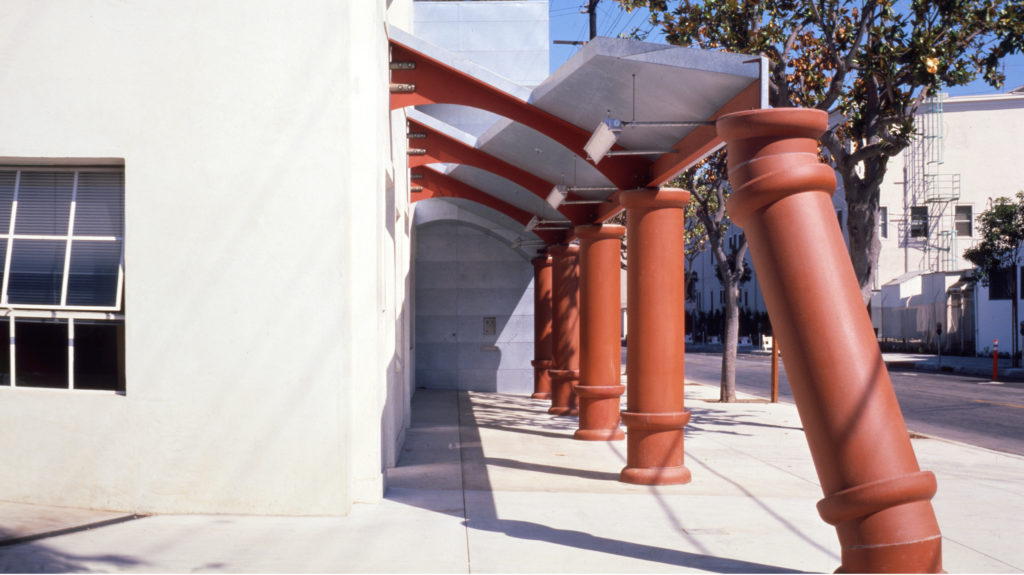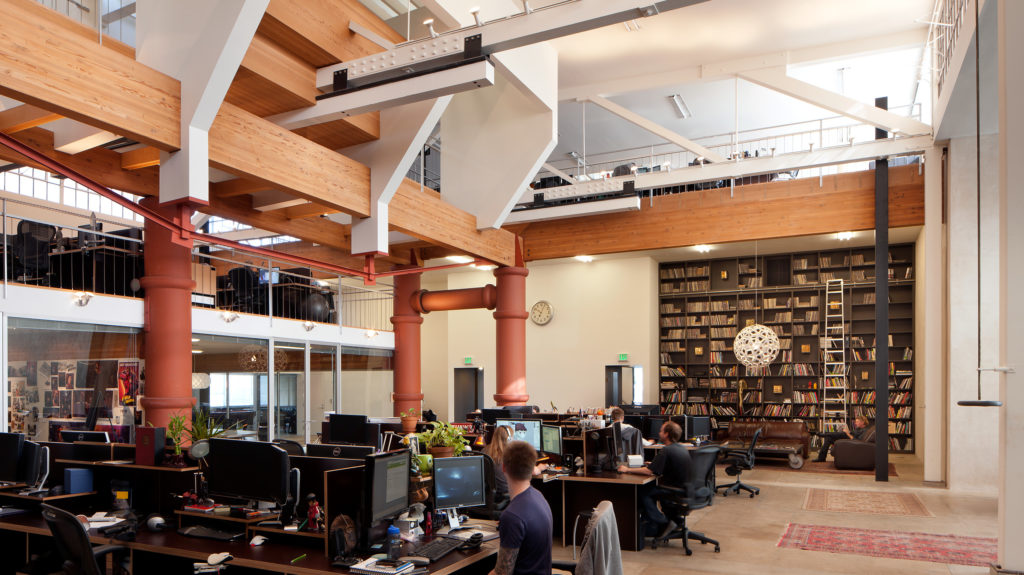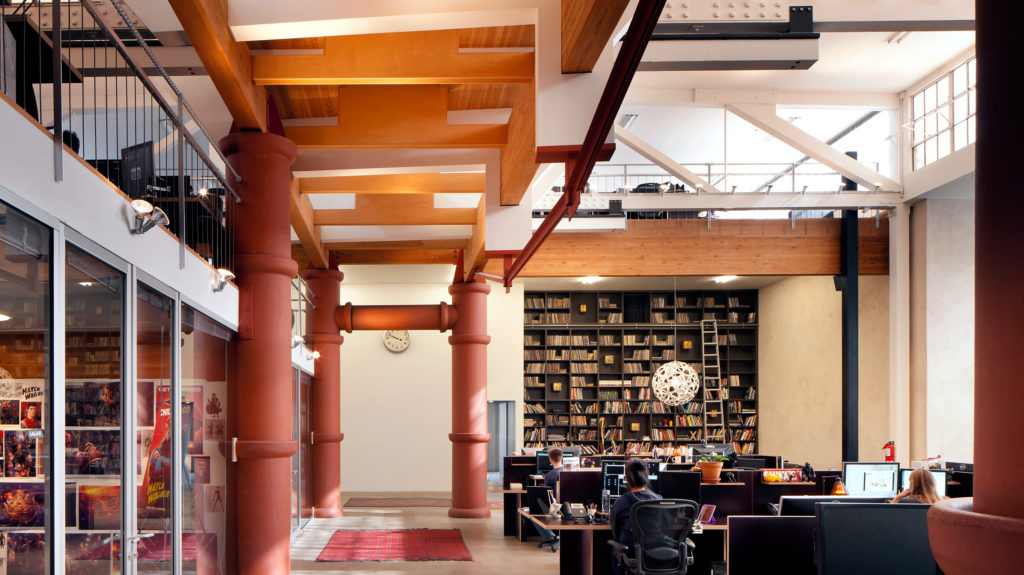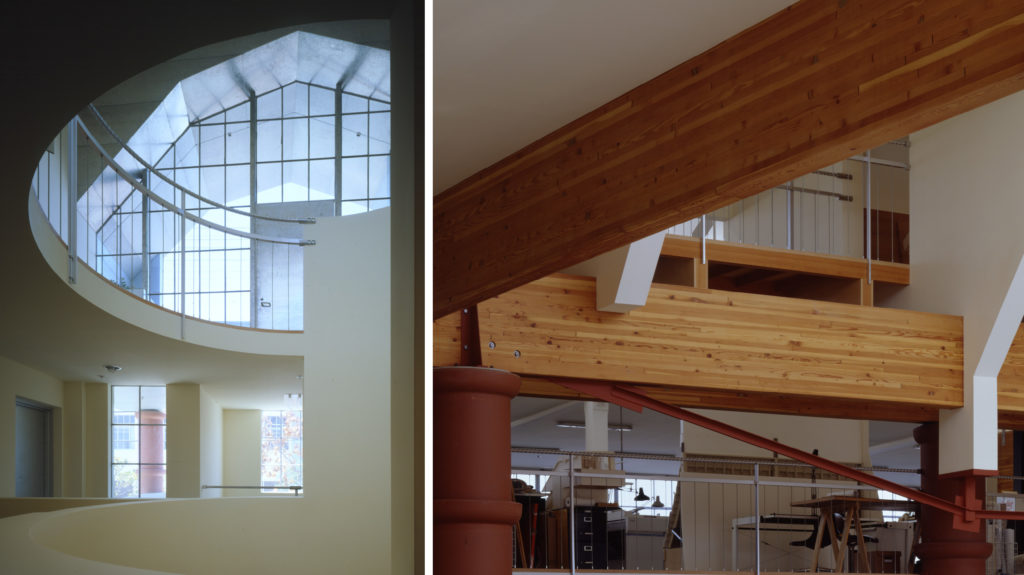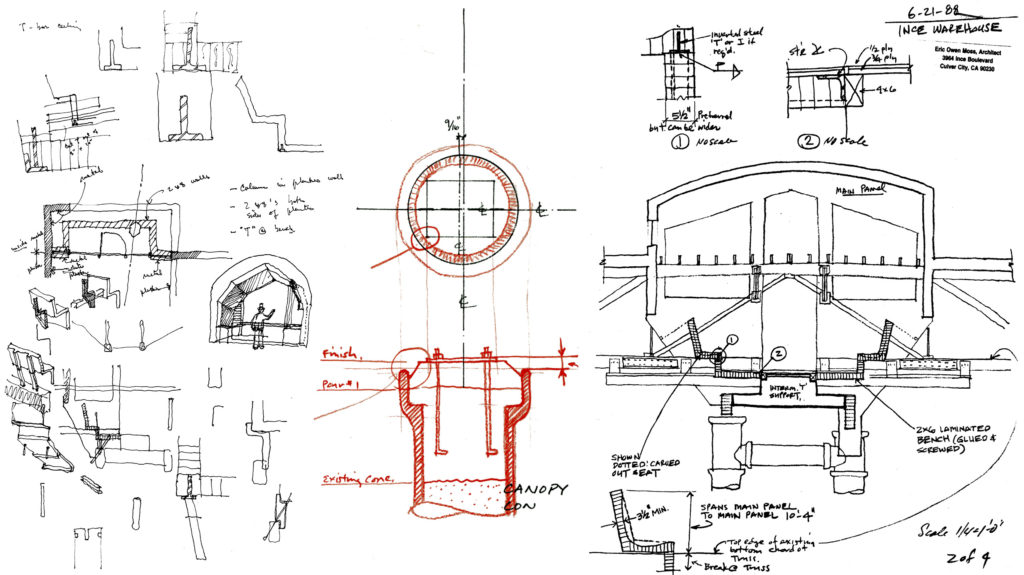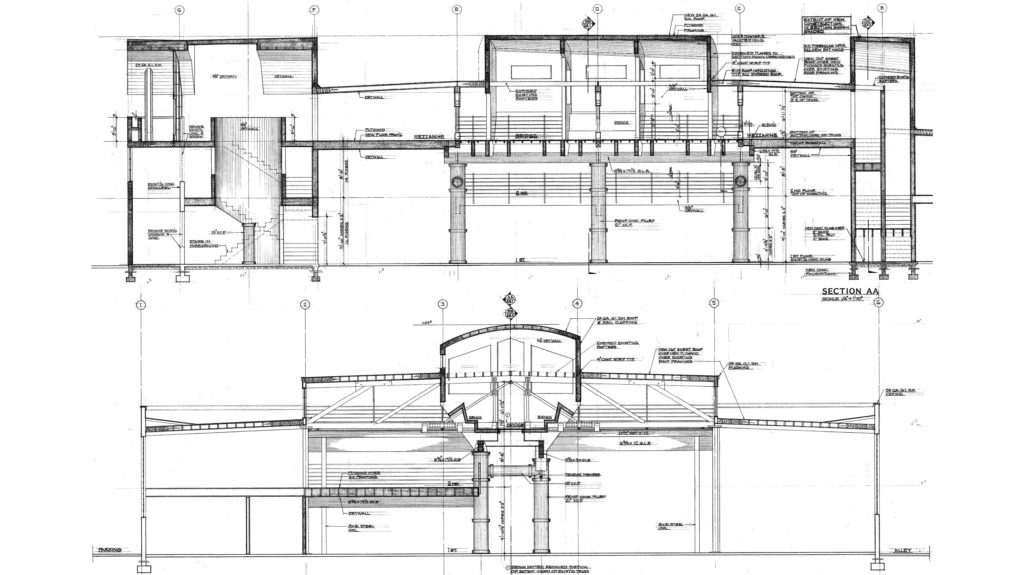Location
Culver City, California
Program
Office
Size
24,000 square feet
Dates
1989
Awards
AIA/LA, Design Award of Merit, 1990
Photographer
Ron Pollard
The Paramount Laundry project is a remodeling of an existing concrete structure with wood truss roof, used by the Paramount Studios in the 1940’s. The building is a mix of open work areas, private offices, and conference space occupied today by Sony Pictures. A three-story entry lobby was inserted at the street entrance to provide direct stairway access to each of two new office floors above, and to organize circulation to ground floor office and conference areas. Adjacent to the lobby is the primary work space, a three-story volume with a new 3rd level bridge spanning overhead, connecting two separate sections of the new third floor. The bridge was made possible by cutting and removing the bottom chords of the existing roof truss structure, providing the vertical clearance needed to circulate across the bridge. The severed trusses were re-supported with a new steel structure made of angles and tubes.
The bridge has a lounge and seating area in the center, a unique vantage point from which the working staff can relax and view their co-workers on the floors below. The bridge structure is supported by vitrified clay columns filled with reinforced concrete. The clay pipes, used here for the first time as permanent form-work for reinforced concrete, are typically used for plumbing installations underground. The new clay columns also support a new, second floor level with an enclosed media and conference center housed underneath.
Above the bridge is a new vault-like volume, positioned above the existing clerestory roof, aligned with the bridge directly below, and bringing added natural light and space to the bridge and the floor areas beneath.
