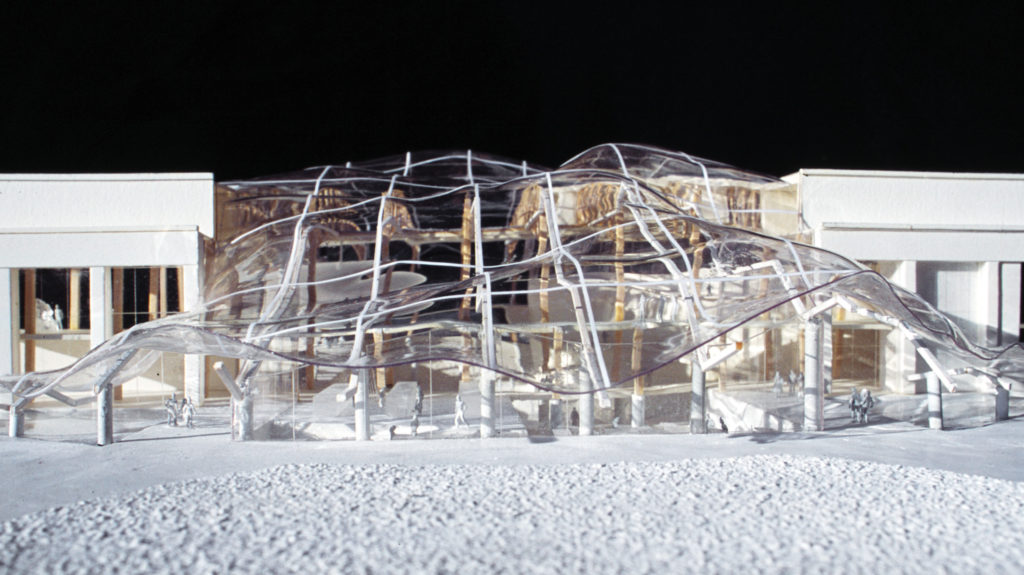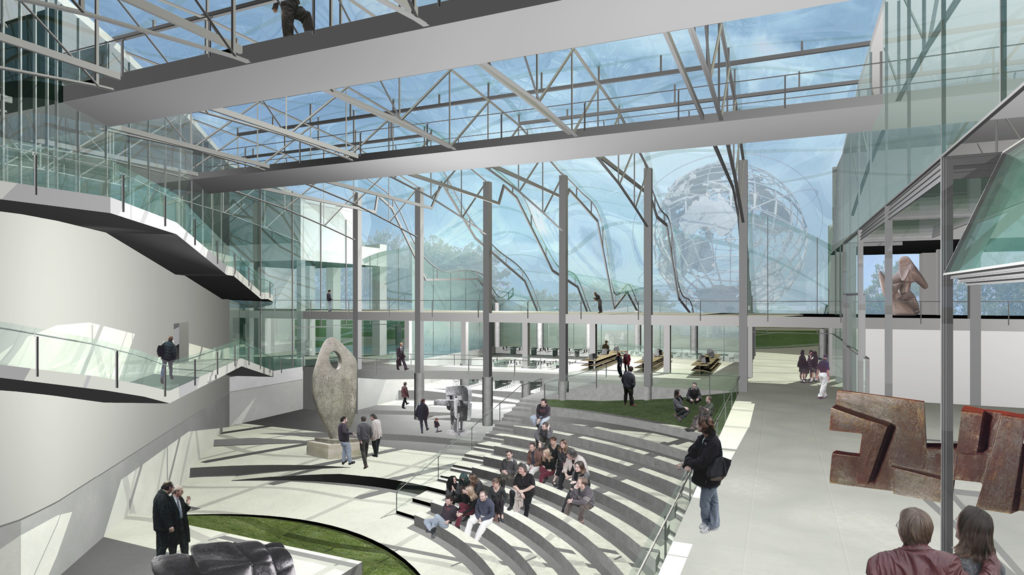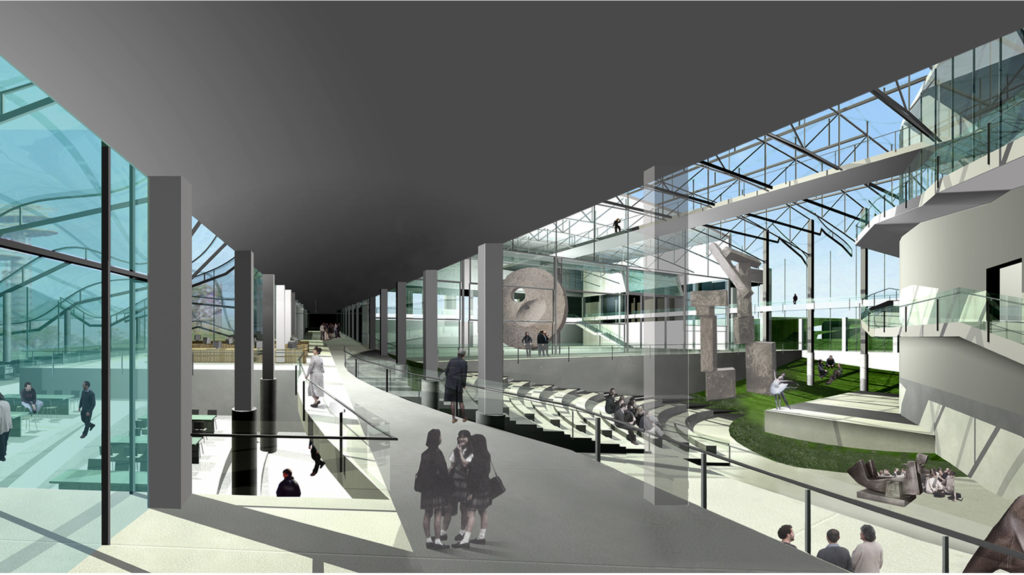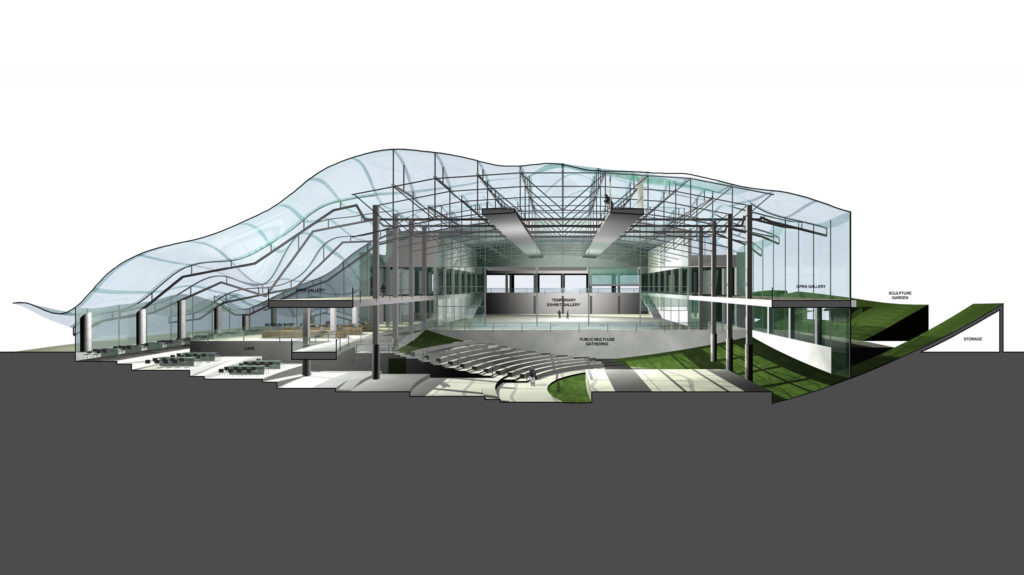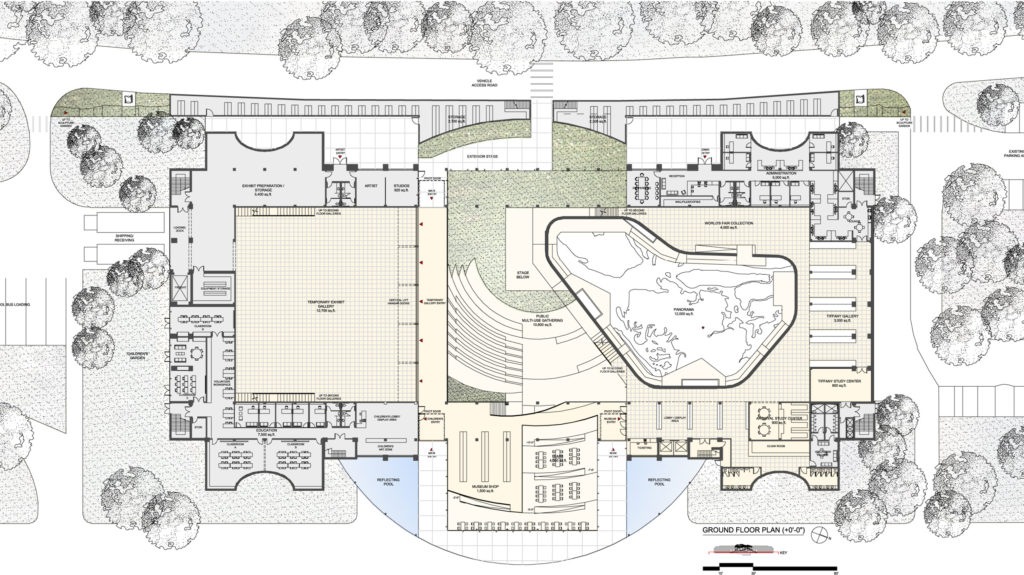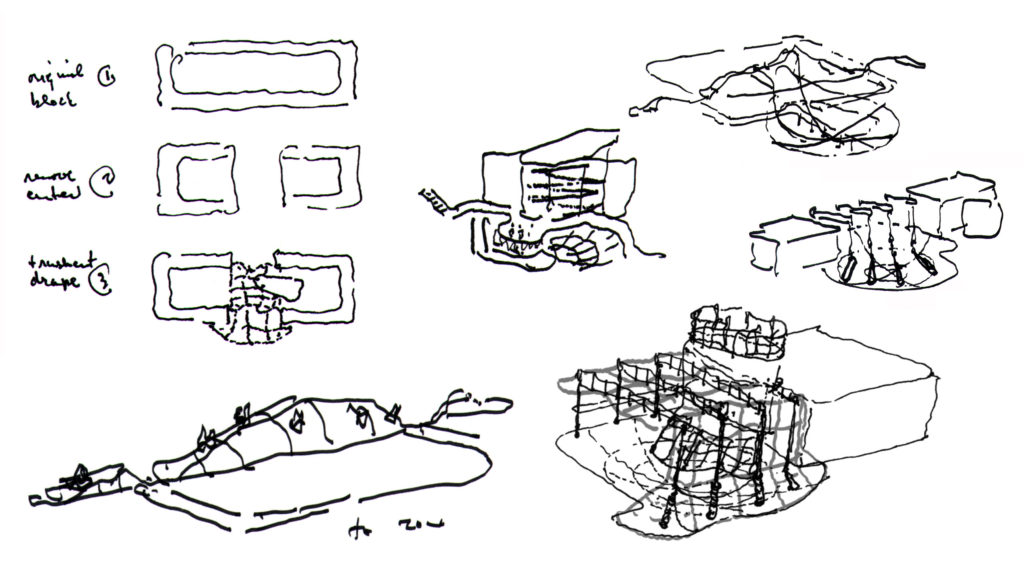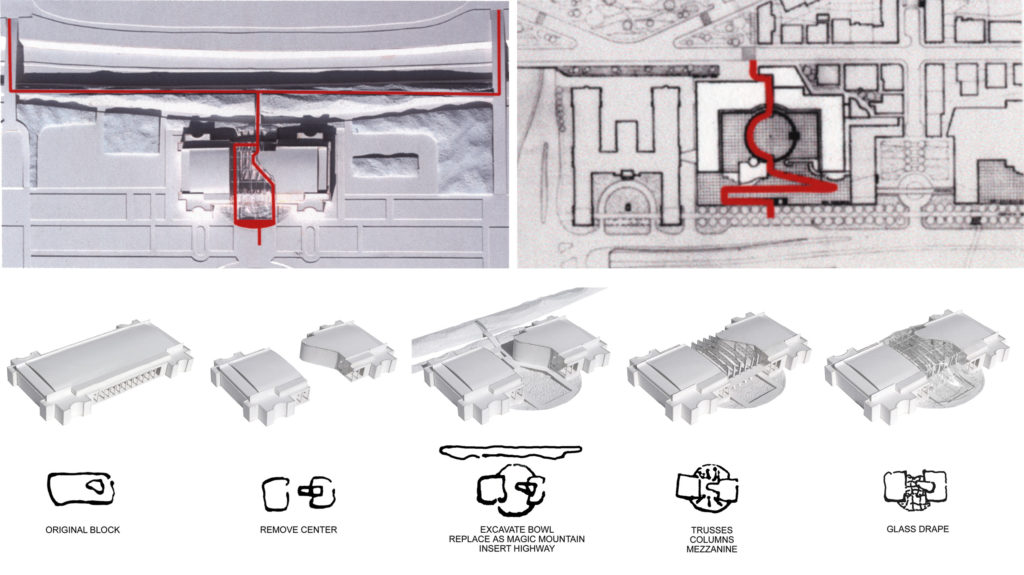Location
New York, New York
Program
Art Museum
Size
100,000 square feet
Dates
2001-2004
Key Staff
Eric McNevin, Jose Herrasti, Raul Garcia, Dolan Daggett, JD Dowling, Jin Bum Kim
Key Consultants
Associate Architect: Guggenheimer Architects
Structural: Guy Nordenson
MEP: Arup
Glass: CTEK
Awards
Winning Competition Entry
The design strategy for the Queens Museum of Art uncovers the organizational strengths of the original building and simultaneously suggests new prospects for public participation, exhibition and performance space.
The initial design gesture is surgical – the center portion of the building is removed – roof, perimeter walls, and first and second level circulation, exposing the Panorama enclosure as a primary solid. Steel roof trusses remain and a re-enclosed central volume surrounding the Panorama becomes the spatial main event for public promenade, art display, music performance, dramatic presentation, and as yet unnamed art of all sorts.
The Main Event space will be open and flexible. The original floor is removed and the earth excavated, leaving a bowl, gently sloping toward a theoretical center at the base of the Panorama. Temporary seating, oriented toward the Panorama, can be placed within the bowl – an (almost) theatre in the round. Exhibits can be mounted variously over the sloping surface – “stages” within the “theatre” or hung from the trusses above.
Connected to the Main Event space by a carefully orchestrated promenade are the bookstore and café, the Panorama, the World’s Fair and Tiffany’s permanent collections, and the temporary gallery spaces. A new public circulation ramp climbs the exterior wall of the Panorama enabling views of the Main Event from above. From the second floor, a second ramp up the face of the Panorama provides access to a glazed, multi-purpose exhibition, performance or meeting space with views down into the Panorama exhibit, the Main Event, and the surrounding site. Screen(s) may be attached to the ramps so that film or video may be viewed in the space or projected through the glass to the park outside.
Unique among the temporary galleries is the double-height multi-purpose space that allows a variety of changing exhibits to be installed. For the largest exhibits and performances, the main space and gallery can be used contiguously by opening the five vertical lift glass doors that divide the space. Individual exhibits or performances can be segregated in countless ways through the use of flexible and moving partitions. Spanning the double-height and Main Event Spaces are two catwalks, facilitating object hanging, projection and lighting.
Ongoing exhibits or performances can be viewed by the public in transit, which is encouraged to pass through the Magic Mountain and Main Event Space on the way to the zoo, the park, Shea Stadium, or U.S.T.A. National Tennis Stadium. Pedestrian circulation on the site has been redirected from the Beaux Arts axis, affording the option to pass by the perimeter of the Main Event space, viewing the exhibits without actually entering the galleries. The intent of this organizational gesture (“short-cut”) is to expose the broader public to contemporary art.
The earth excavated from the bowl will be re-used to form a linear mountain, creating a presence along the Grand Central Parkway. The west end of the Main Event’s grass bowl extends, becoming a sculpture garden to be viewed both from the Parkway and the Museum. Taking full advantage of the Magic Mountain, Museum storage is placed within the mountain, underneath the sculpture garden. The grass embankment provides informal seating or gathering around an exterior exhibit/ performance area.
A laminated glass “drape” re-encloses the Main Event area. The glass will be transparent, translucent, or opaque by turn depending on the exhibits inside. Glass color is controlled by low voltage wires, which alter the glass from clear to opaque milk white. Water from the drape drains to the two reflecting pools on either side of the east entrance. Seen at speed or on foot, the QMA will communicate a powerful and intriguing long distance profile.
