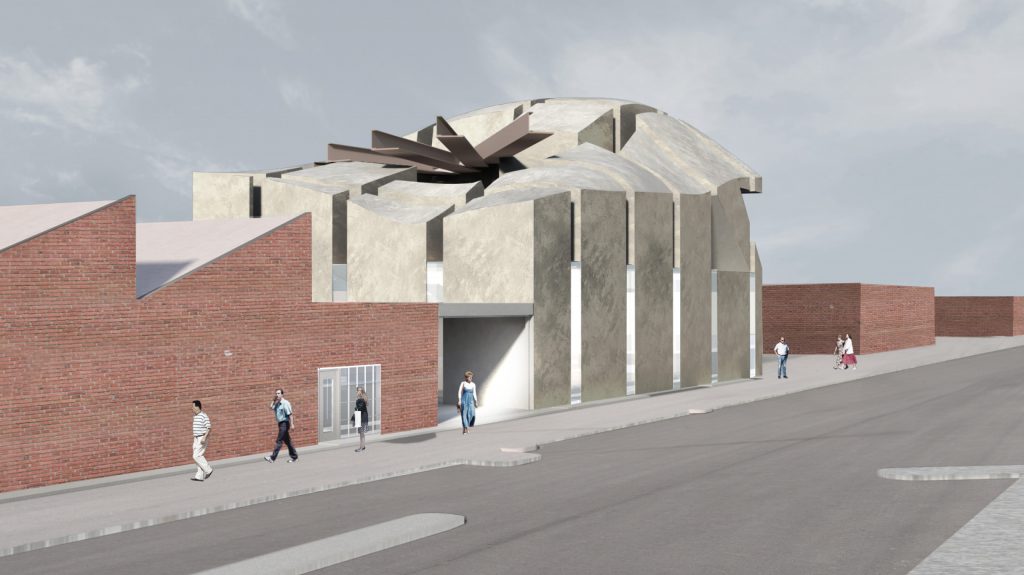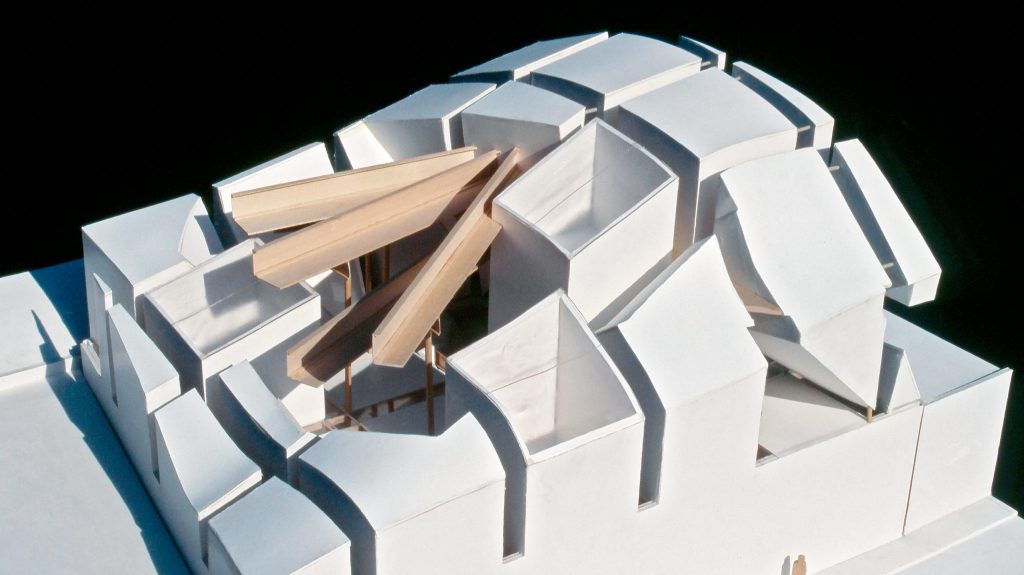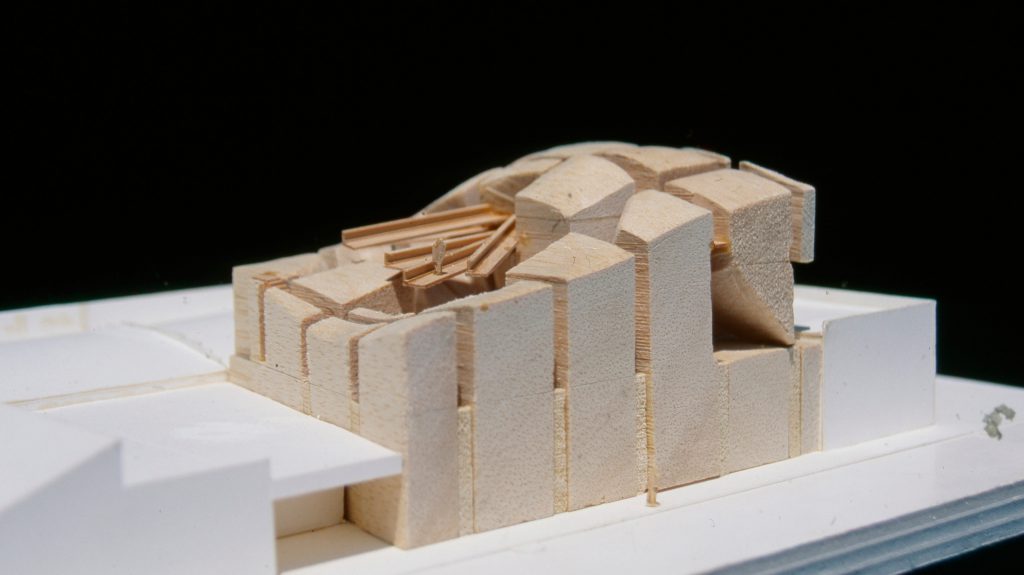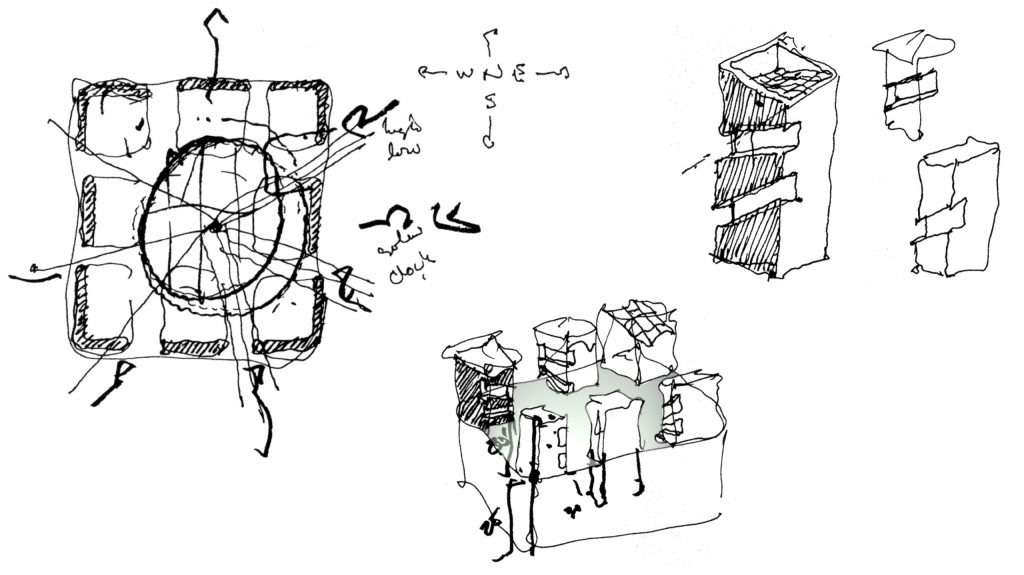Location
Culver City, California
Program
Health club
Size
5,000 square feet
Dates
1999
Awards
Progressive Architecture, Design Award, 2000
The project is a health club designed to accommodate the recreation needs of neighborhood professionals. The new project will adjoin an existing dance facility – Conjunctive Points Dance Studio. The local built environment is an amalgam of one-story industrial structures. The new project intervenes in the existing complex: removing a portion of the existing fabric replacing it with new construction, and re-connecting the old organization with the new.
The street level floor accommodates gym space, a health food bar, and spas and dressing rooms. The second level houses treatment rooms for various types of massage, as well as consultation suites and management offices. Hanging bridge structures on the third level offer seating with mountain views, carry water which falls to pools on the deck below, and at key afternoon hours, shades the open deck below.
An open court is designed precisely to receive the sun at various times of the year. The internal court is subdivided by a 3’ circulation grid running in two directions above level one. The grid itself becomes the pedestrian circulation route, and on the second floor is made of glass. Here, the grid creates quadrants which form the treatment rooms. The glass provides indirect light to the exercise and spa rooms on level one.



