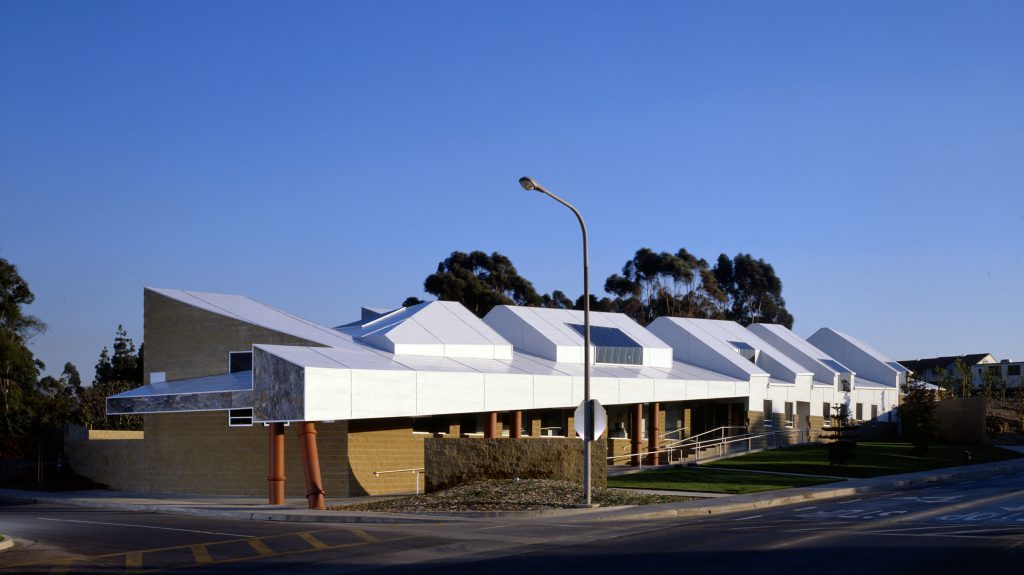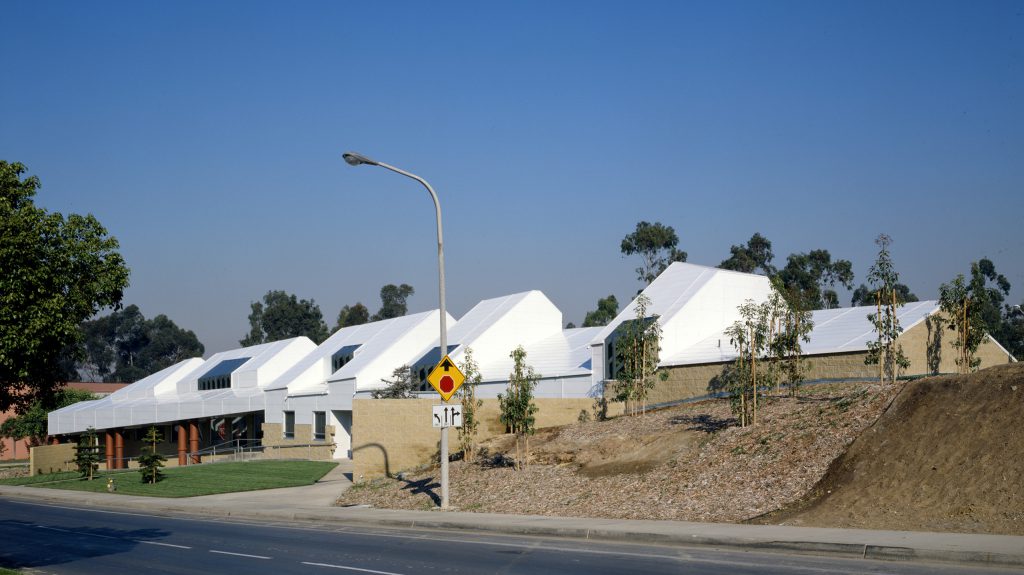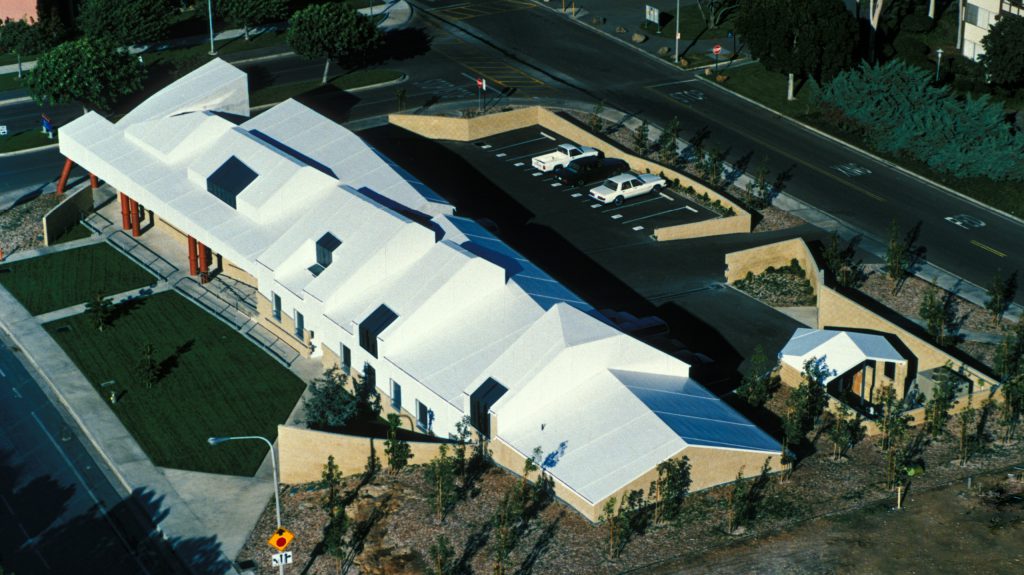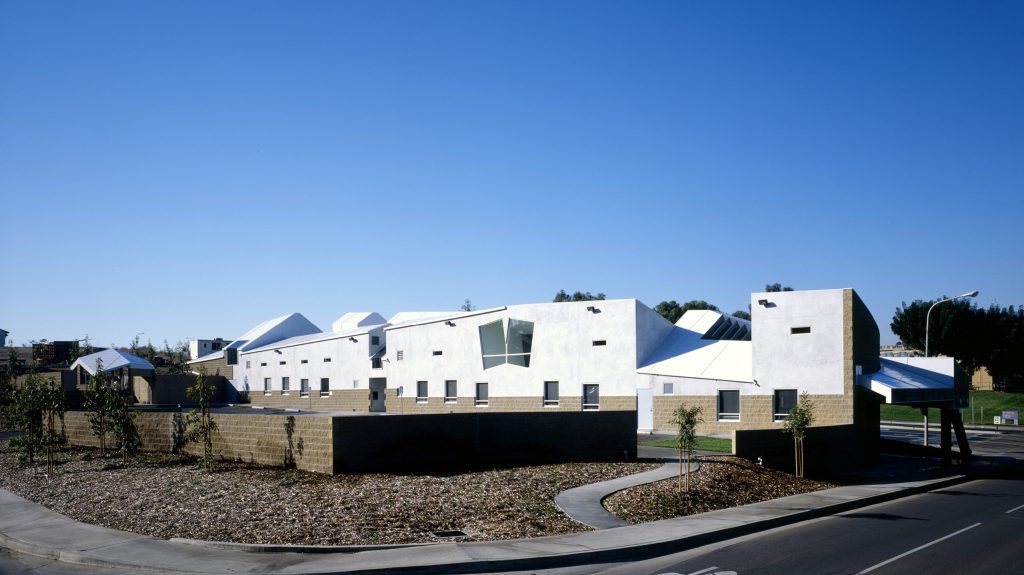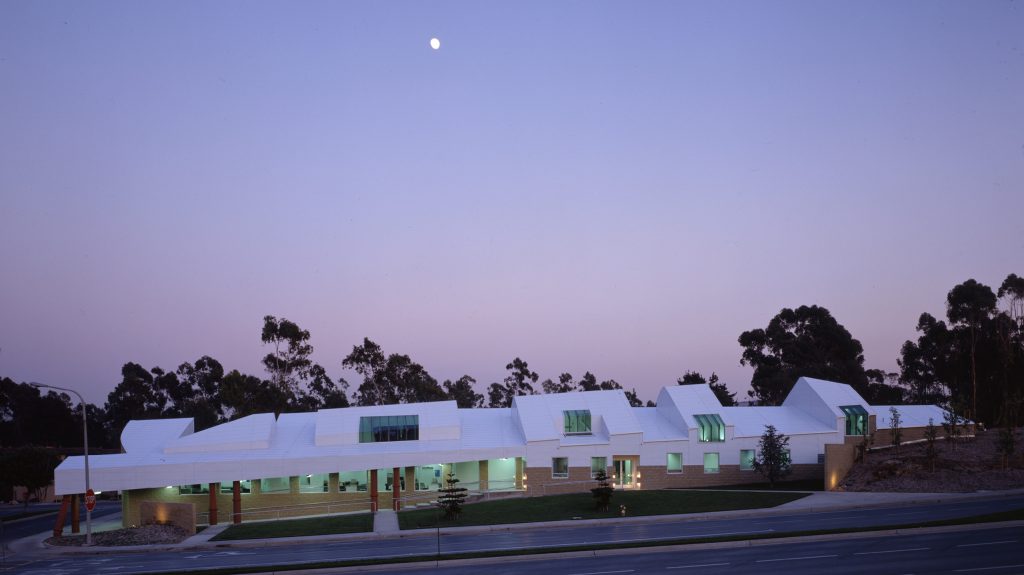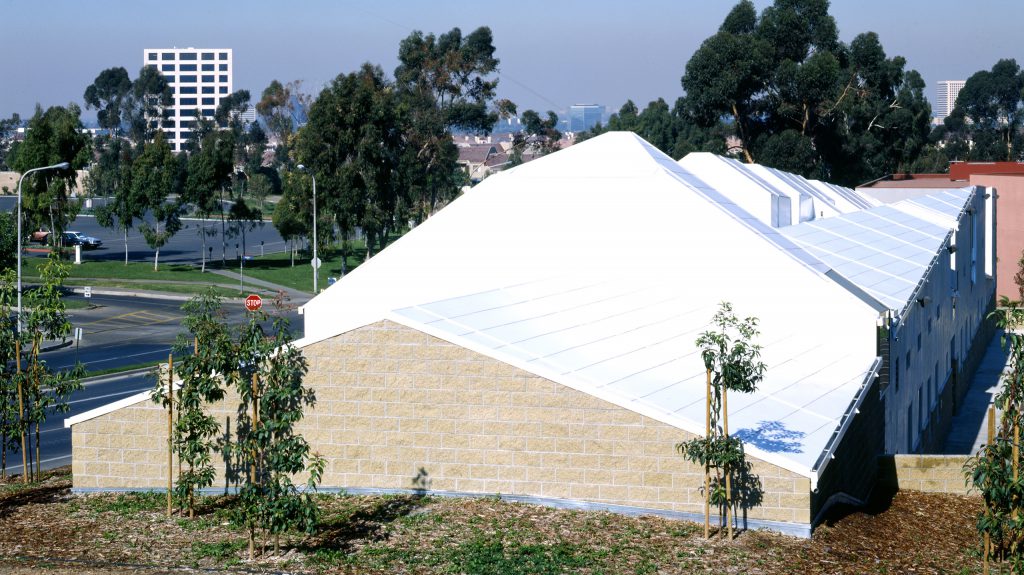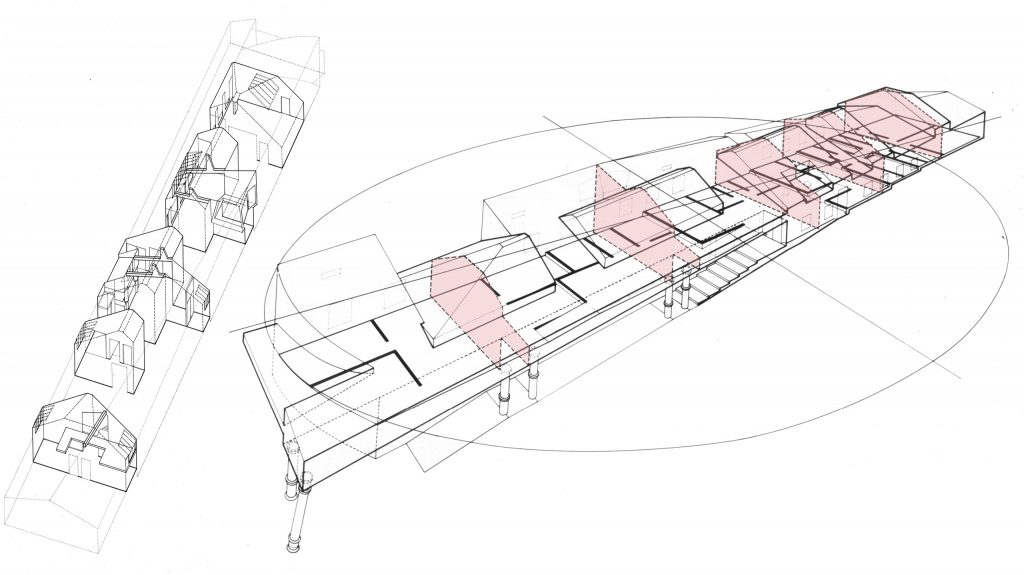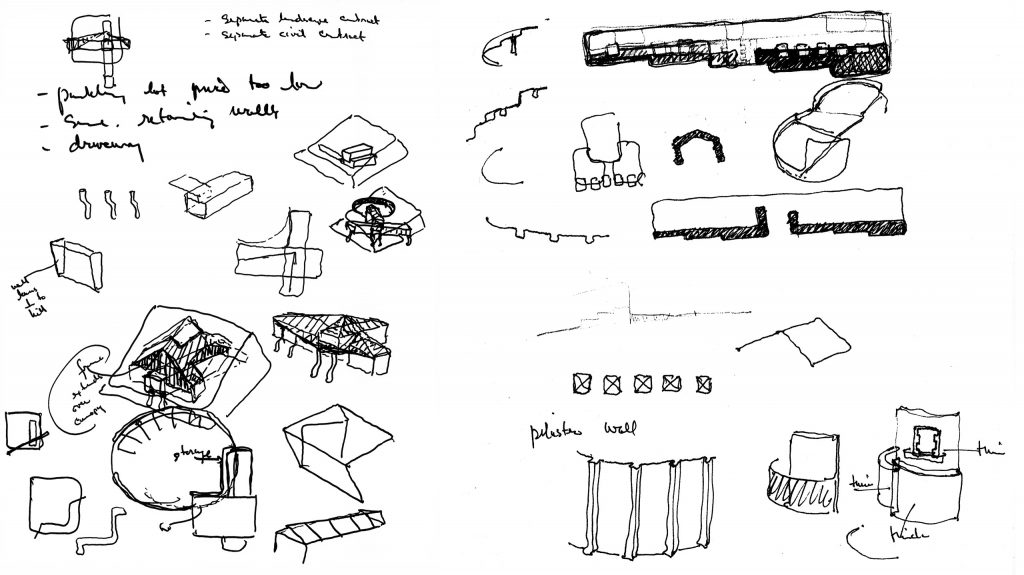Location
Irvine, California
Program
Office
Size
10,000 square feet
Dates
1989
Awards
AIA/National, Design Honor Award, 1989
Photographer
Tom Bonner
The Central Housing Office Building is constructed on a gently sloping site facing a major campus entry point at the University of California, Irvine. The building fronts on a student walk called the Verrano mall which connects the east residential end of the campus with the administrative buildings to the west. This walk rises about fifteen feet so that the administrative and academic center of the campus to the west of the site views the building from above.
The C.H.O.B. is in charge of on-campus dormitories and apartments. It is composed of four departments. Lobby, cashiers, conference room, and parking for twenty-five cars complete the program. The building is approximately 10,000 square feet.
The building is positioned north-south on the site with the northwest corner facing the major auto entry. Users are typically pedestrians who will enter along the ramp connecting the east-west campus walk to a centrally located building lobby.
The C.H.O.B. has a staff of twenty-five who assist faculty, students, and administrators with housing problems. Two types of work spaces are provided: one, open work stations where the housing staff meets the public; two, executive office space.
The internal organization of the project reflects the two office types. The building is a composite of two gable roof volumes existing simultaneously within a single plan rectangle. Each volume contains one of the two programmatic/spatial components in the building: one, public and/or open work area; two, enclosed and/or private office space. Every working space is identifiable as part of one volumetric type or the other. The building lobby, accessed from two directions, is included as one of the five open office components, each of which has a large clerestory/roof skylight. The most important of the open work areas, Housing Support Services, is also identified with a major clerestory window in the east wall.
In longitudinal section from the north to south, the building floor approximates the sloping site profile, while the transverse section varies as interior functions alternate from public to private and back again. Levels are connected with ramps. All spaces are rectilinear in plan. This creates an interior simply organized in plan, yet diverse, personal, and anti-institutional in section.
