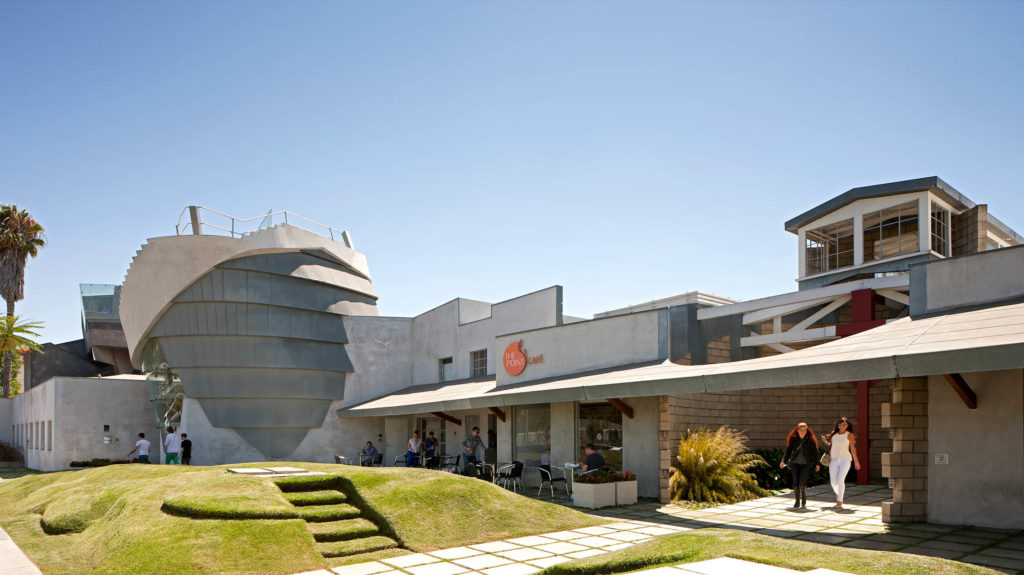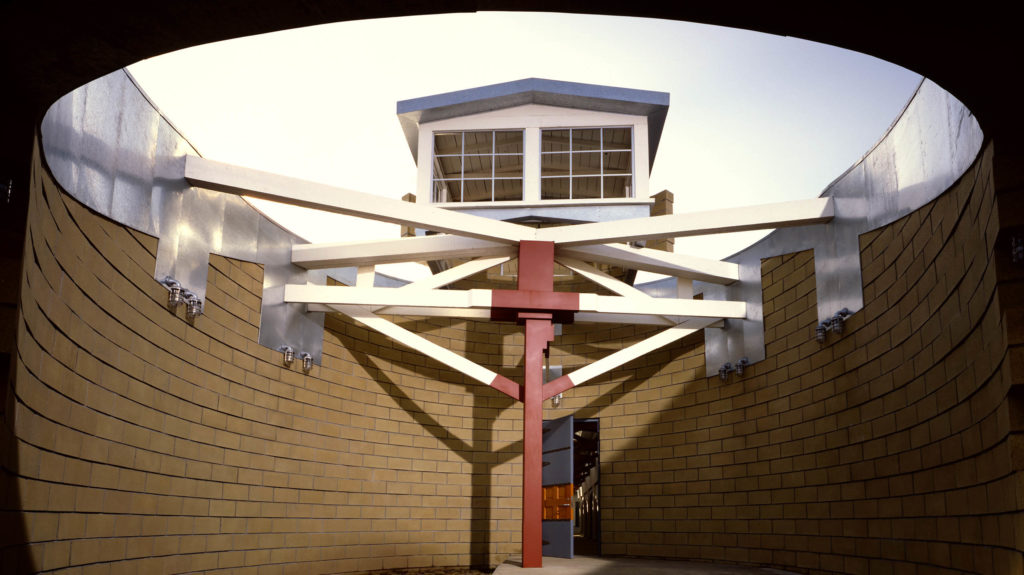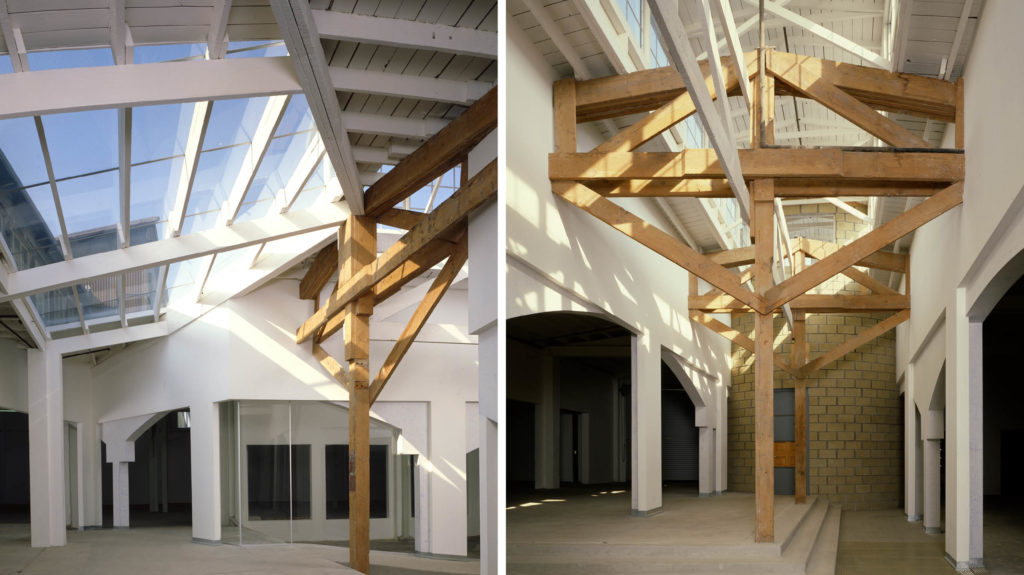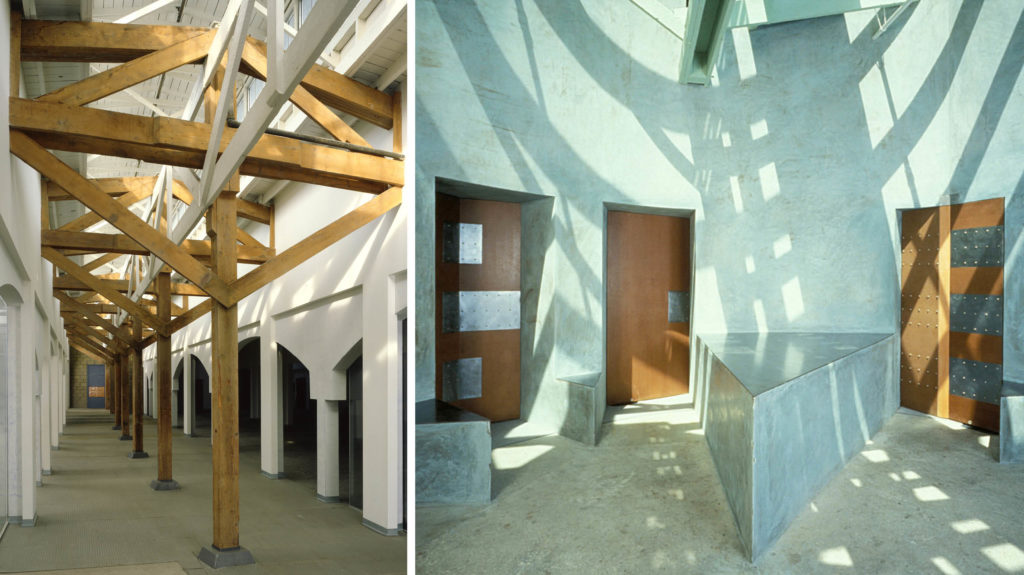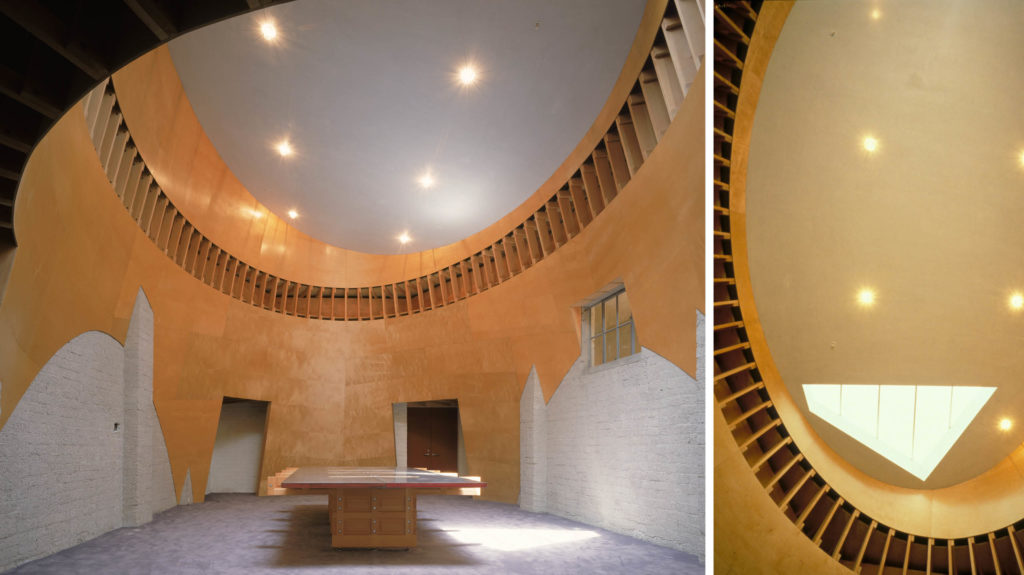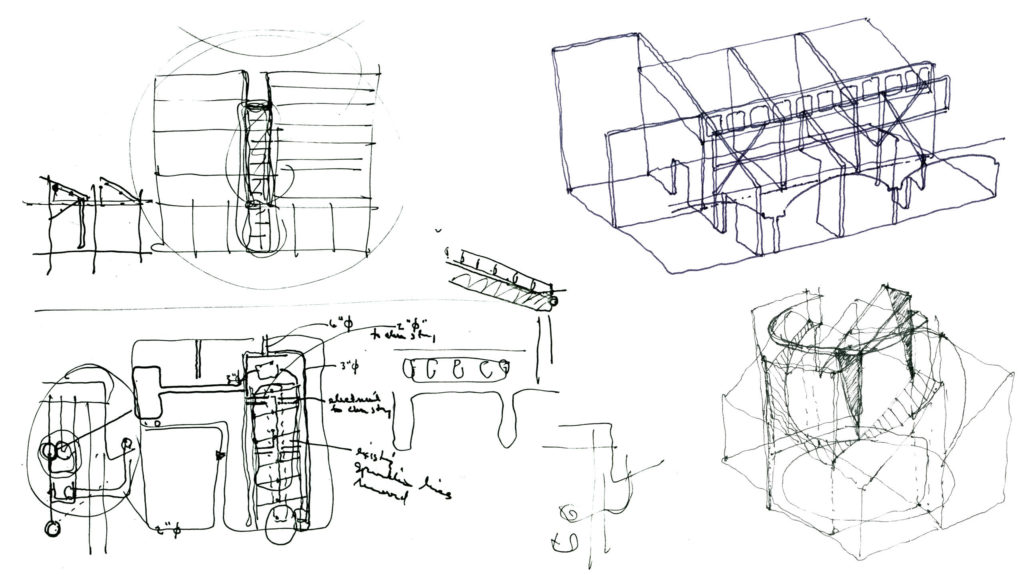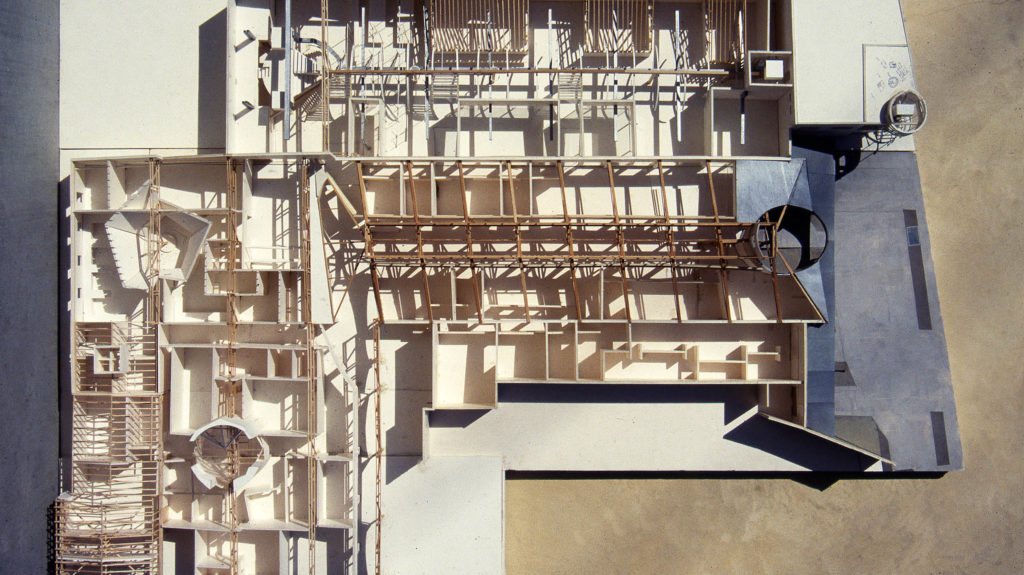Location
Culver City, California
Program
Office
Size
43,000 square feet
Dates
1988
Awards
National AIA Interior Honor Award, 1992
AIA/LA Honor Award, 1991
AIA/CC Urban Design Award for Adaptive Reuse,1991
National AIA Honor Award, 1989
AIA/CC Design Award, 1988
Photographer
Tom Bonner
On National Boulevard, a main thoroughfare in Culver City, California [adjoining South Central Los Angeles], five warehouses adjoin one another, forming a single building. The first building was constructed in the 1920’s and the others followed during the 30’s and 40’s. All were long span spaces with clerestory windows facing either east or north. There was never any design attempt to coordinate an earlier building with a later one. Buildings were simply added as additional square footage was required. By 1986, the building – used as a plastics factory – was filled with partitions, hung ceilings, ducts, sprinkler lines, and rooms of every size. The exterior was dilapidated.
The owner decided to have the building re-constituted, and to make it available for commercial use, since the economic durability of local manufacturing seemed in doubt.
A steel canopy was constructed across the street elevation, propped on wood struts extended from the existing cement plaster wall. An elliptical entry court was cut into the original building, exposing a piece of interior truss structure to the street. The wall of the ellipse was constructed of concrete block, and both truss and ellipse were partially covered with steel.
A pedestrian entry ramp from the street front leads into the open court, then through the entry door to a causeway organized on either side of an existing column system, with the old columns, roughly central in the corridor, supporting the existing trussed roof. The hallway wall consists of three superimposed components: an orthogonal frame wall, painted drywall; an arch wall, speckled blue plaster; a glass wall, which occurs occasionally.
The causeway leads to a lobby, mid-way along the route, newly sky lit, with a perimeter wall of block and plaster, a partial ellipse, related in plan form to the entry shape.
Turning south, there is a second causeway which leads to a large meeting room. A third ellipse (inclined in section, associated with the entry and the mid-walk lobby) has been built into an existing room, now used for conferences, with original walls of concrete block. The block is sandblasted.
The new meeting room walls are birch plywood, attached to the studs with brass screws. Vertical grain wood studs are partially exposed to reveal the mechanism by which the room was constructed. Wood beams are bolted to the existing perimeter walls, roughly 12 feet above the floor. The wood serves as a ledger at the walls, and also spans the existing corners on the diagonal. Wood studs are then placed above and below the wood beams, cantilevering past the beams to form the cone-like elliptical plan shape to which vertical studs are attached floor to ceiling. Book matched Douglas Fir plywood is screwed to the studs to confirm the shape, except in the area of the wood beams, where the plywood is omitted to reveal the construction technique.
The causeway and lobby organization will allow the owner to sub-divide and lease the spaces on either side of the hall in a variety of ways, or to simply lease to a single tenant.
