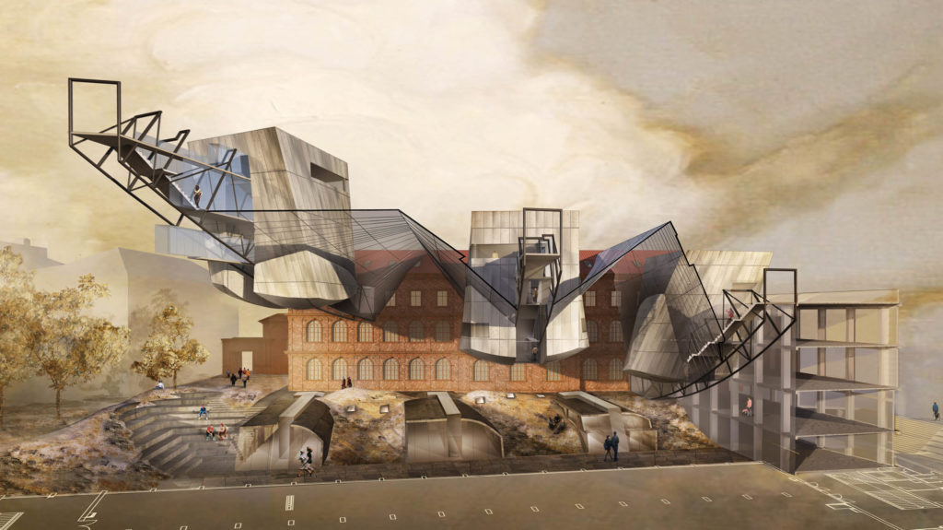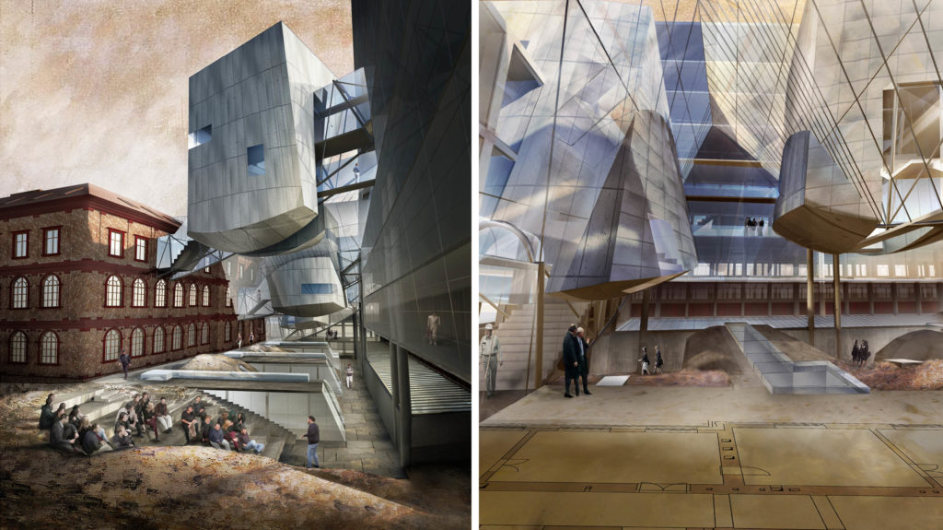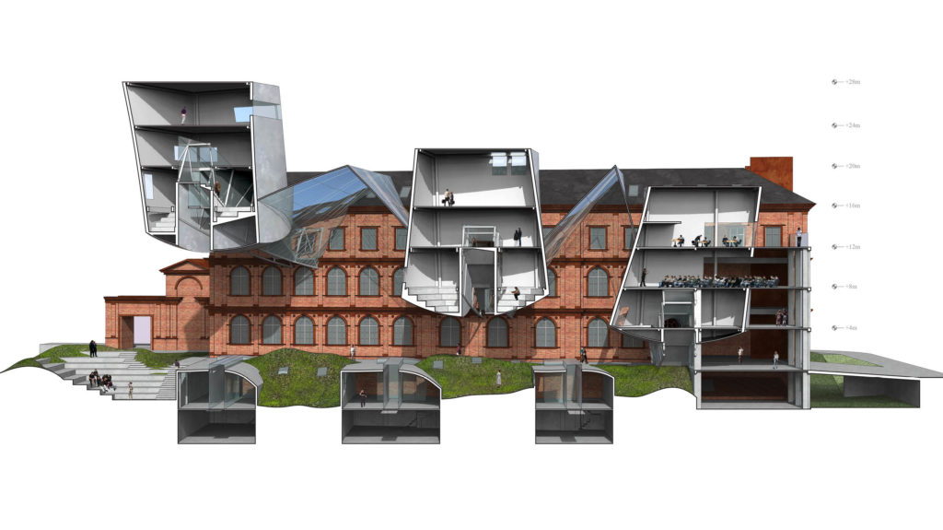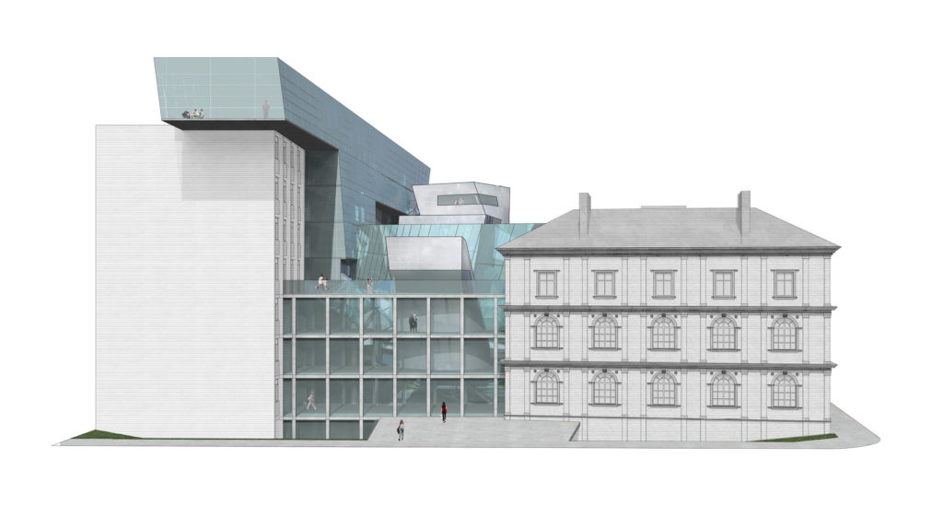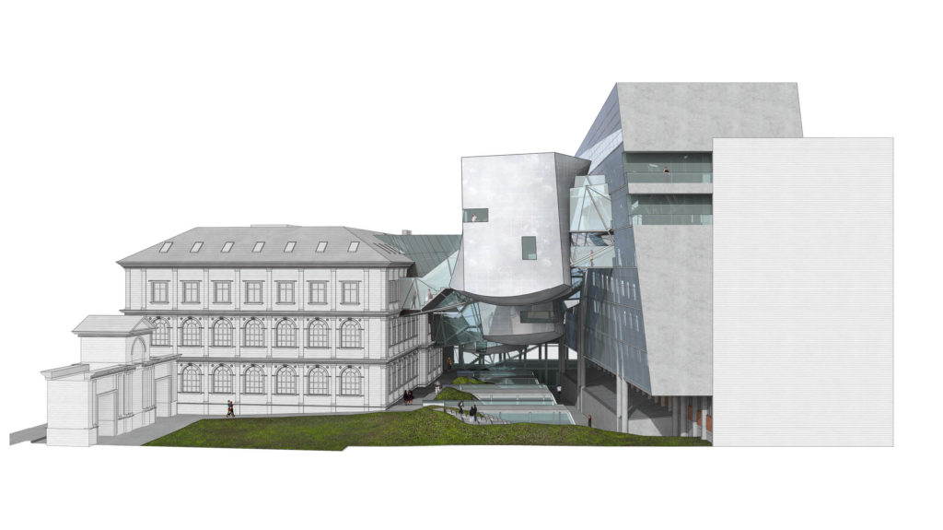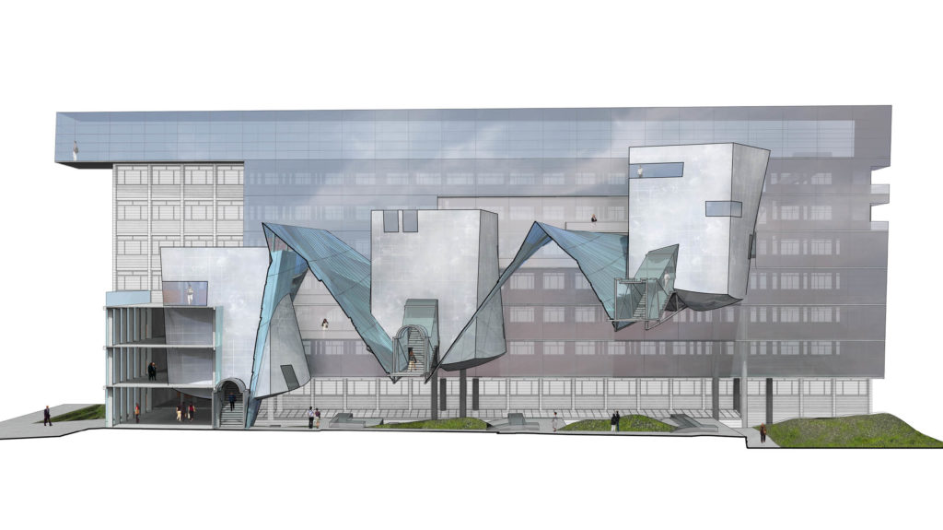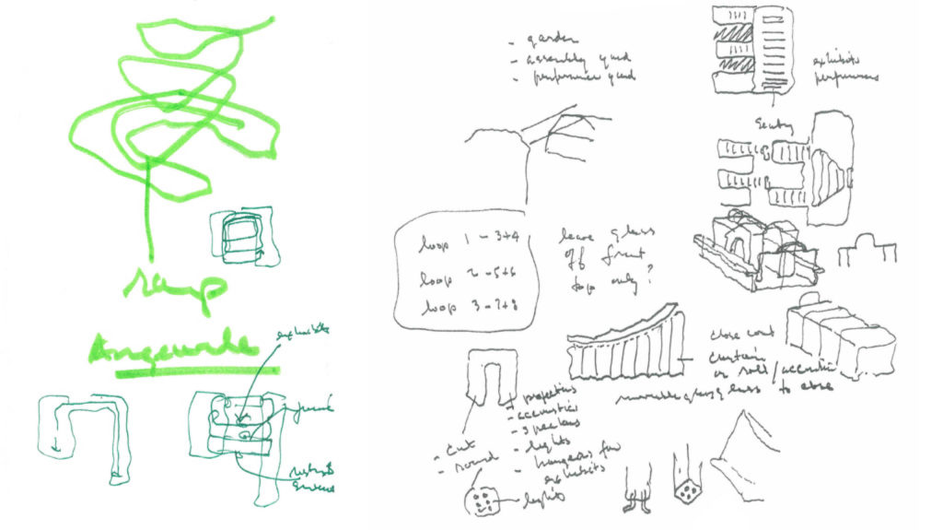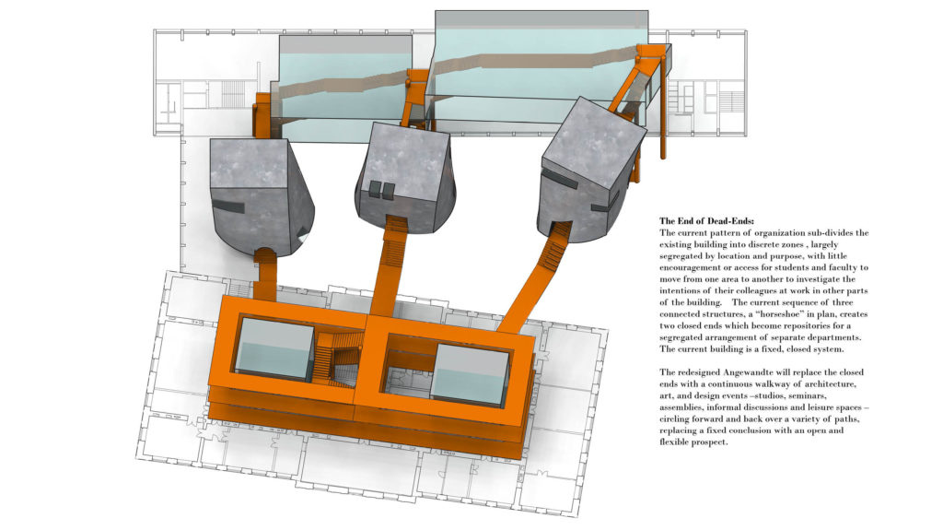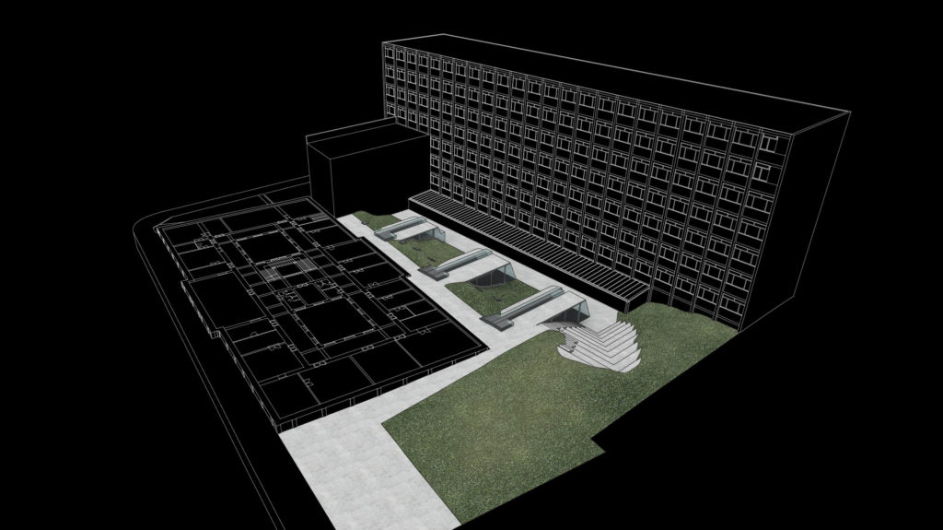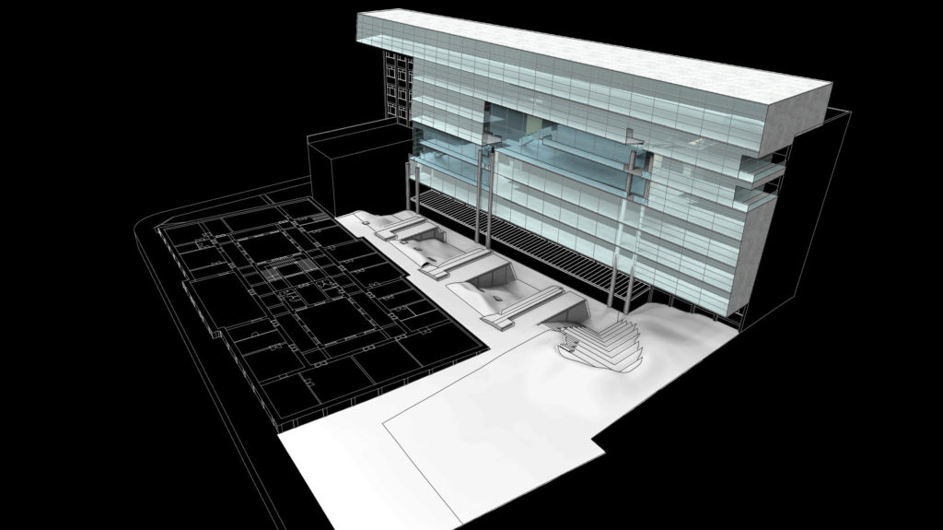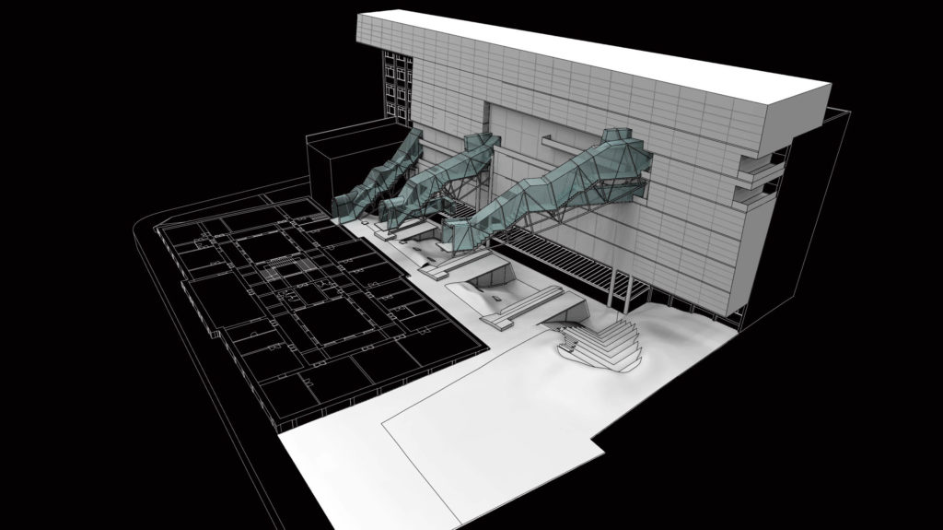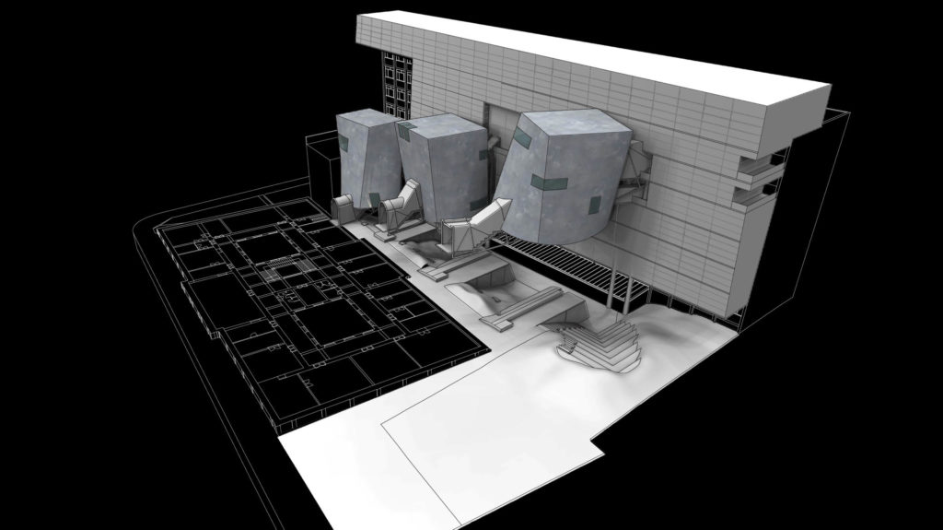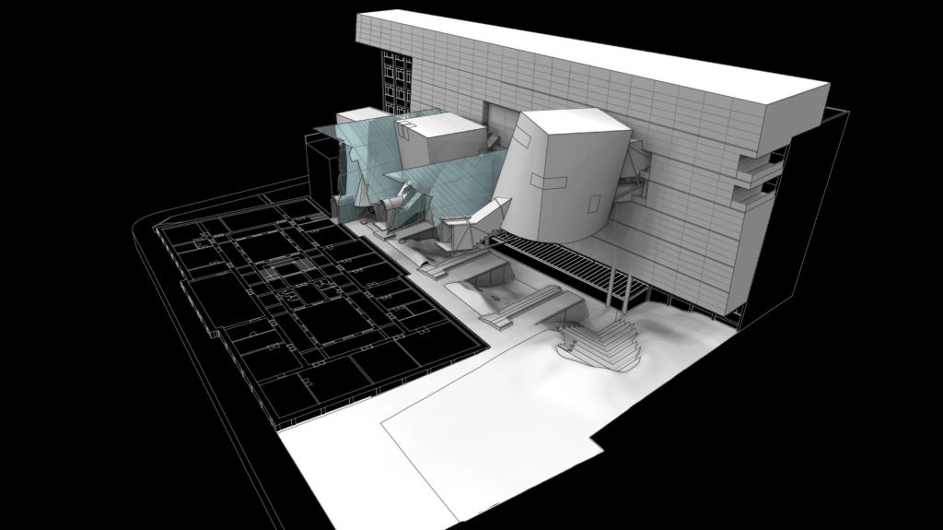Location
Vienna, Austria
Program
University
Size
22,500 square meters
Dates
2012
Key Staff
Eric Owen Moss
Eric McNevin
Jose Herrasti
Joanna-Maria Helinurm
in association with Susanne Zottl Architecktin
Key Consultants
Structural, MEP, Environmental -Buro Happold
Awards
3rd Place in International Design Competition
with Susanne Zottl Architektin
The extension of the University of Applied Arts in Vienna begins with three existing building – Schwanzer, Schwanzer Connecting Wing, and Ferstel – surrounding a garden, and four primary urban associations – the Ringstrasse, Oskar Kokoschka-Platz, the Fritz Wotruba Promenade, and the MAK.
Operationally, the school becomes entirely new. The building’s mix of stylistic histories strengthens the Angewandte since it embodies the idea that building, art, and design concepts continuously evolve. Ideals in architecture change over time, and the re-making of a group of buildings that include components from different historic periods should suggest that the next design ideal is always on the way. Pedagogical intents, technical and material capacities, and philosophical predilections from the late 19th century, the mid-20th century, and the early 21st century will all be engaged in the conception of the new project which confirms that, as one point of view replaces another, the architecture discussion is always incomplete.
The challenge for Angewandte students, faculty, and visitors who will occupy this amalgamation of three versions of architectural history is to imagine the next chapter in the progress of design ideas, and give that new vision an Angewandte voice.
The current pattern of organization sub-divides the existing building into discrete zones , largely segregated by location and purpose, with little encouragement or access for students and faculty to move from one area to another to investigate the intentions of their colleagues at work in other parts of the building. The current sequence of three connected structures, a “horseshoe” in plan, creates two closed ends which become repositories for a segregated arrangement of separate departments. The current building is a fixed, closed system.
The redesigned Angewandte will replace the closed ends with a continuous walkway of architecture, art, and design events –studios, seminars, assemblies, informal discussions and leisure spaces – circling forward and back over a variety of paths, replacing a fixed conclusion with an open and flexible prospect.
The new design proposal eliminates the closed organization at the south ends of Schwanzer and Ferstel by introducing three bridge-blocks — glass enclosed trusses, stairs, and new program space — that span the garden, east to west, connecting all floor levels of Ferstel and Schwanzer with a series of continuous circulation and activity loops. Each of the three new bridge-blocks include assembly, studio, and leisure areas, and conceptually associate the existing circulation and interior atrium volumes in Ferstel with a new pair of new double-height volumes to be provided in the Schwanzer building addition.
The first bridge begins at the ground floor lobby, the second bridge originates at the second floor of Ferstel, and the third bridge originates at the third floor of Ferstel. All three bridges connect to Schwanzer on multiple levels, allowing for a variety of circulation opportunities.
A new, multi-story addition is attached to the west face of the existing Schwanzer building, widening the existing building by projecting prominently west on the south end, then curving gently east as the block extends south to north, terminating with a cantilevered student lounge space over the Oskar Kokoschka Platz. Two new double-height event spaces in Schwanzer 2 become the landing points of the new connecting bridges, and are made legible with indented balconies overlooking the garden. Stairs running north-south connect the three bridges, and link the two double-height event spaces.
The new design proposal re-organizes the garden, and adds three, partially submerged buildings within the garden. The roofs of these submerged blocks, partially landscaped, coincide with the floor level of the lobby , enabling building occupants to walk directly south, out of the lobby to the upper garden level, and down the new hillside gardens to the lower garden walk. The lower garden level coincides with the first basement floor of Schwanzer, which, now opens to the garden.
The submerged blocks add new, sky lit space extending Ferstel east at the basement level in the blocks and beneath the slopping garden mounds. A partial second basement level, directly below basement level 1, extends east and connects with the second basement of Schwanzer. Ferstel and Schwanzer are now linked by the flying bridges above the garden, and the second level basement floors.
The existing sculpture studio is removed from the garden to provide additional green space. The garden now opens to the MAK garden and Noever platform, creating a continuous Angewandte-MAK Art garden area. An outdoor seating area and stage for gatherings and performances is excavated from the rolling green landscape, and the entire garden is connected to the public walk along the Ringstrasse by opening the garden to public entry.
A glass canopy is provided, partially covering the new garden above the three submerged blocks. The sloping glass roof structure is creased twice, analogous to the existing roof typology of Ferstel, fitting between the new bridge-blocks, touching the three existing buildings, and opening the garden to southern light, air, and weather, along with the MAK, and the new outdoor performance venue as the glass rises on the south end of the garden.
