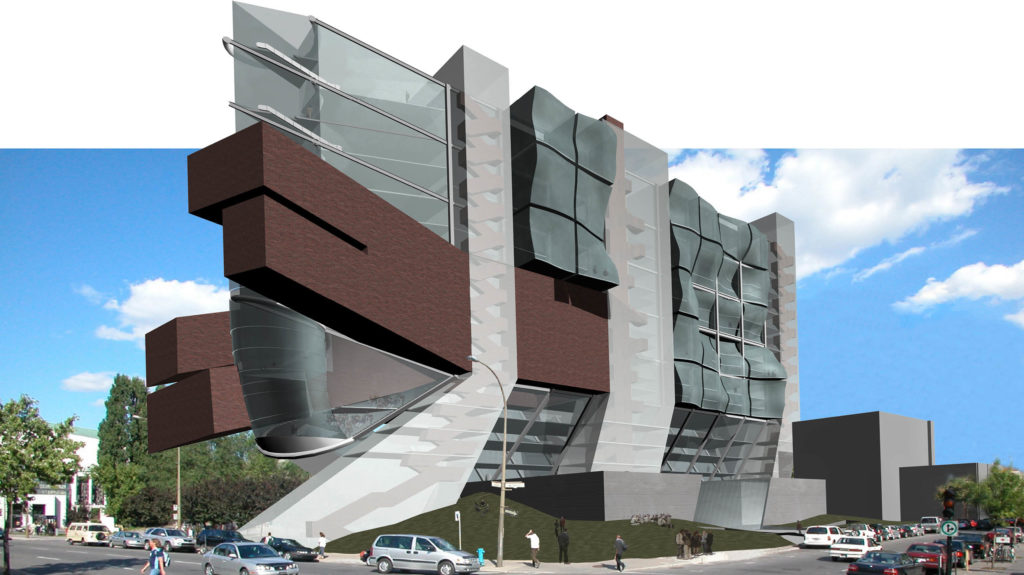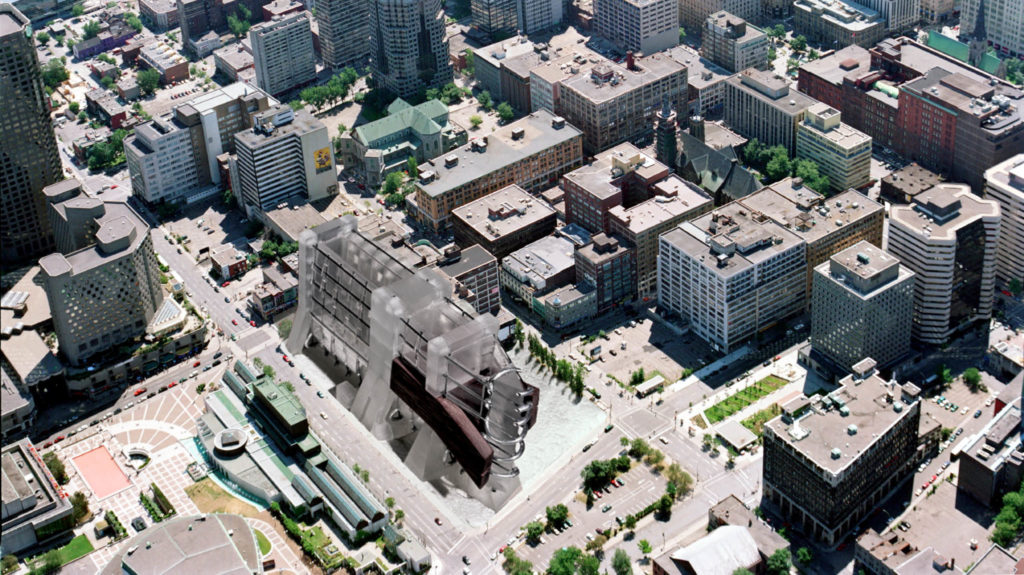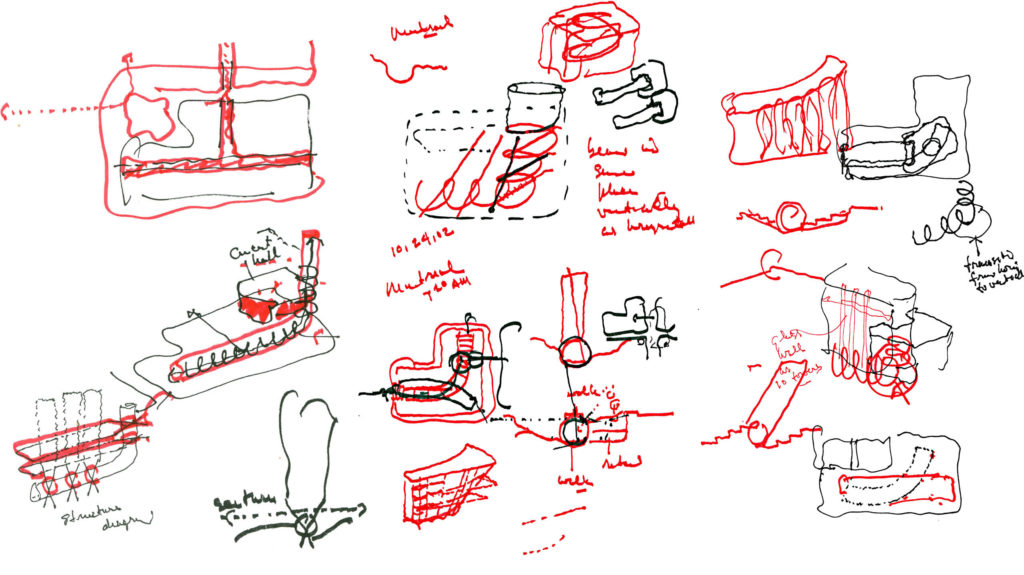Location
Montreal, Canada
Program
Cultural Center and City Administration Facility
Dates
2002
Key Staff
Eric McNevin, Jose Herrasti, Francisco Delgado, Cheason Roh
The project for the Balmoral Block in Montreal is a planning and a civic architecture proposal. The recent development of the surrounding downtown area has resulted in a number of large scale, mega-blocks [the result of the consolidation of smaller blocks into larger ones] which tend to discourage site to site pedestrian access, and preclude any comprehensible, unifying idea for the downtown. The city planning consequences of these new projects reduces the downtown to a series of discrete, introverted developments, segregated by the traffic that surrounds each block, with little effort to plan for a continuity of organizational purpose or civic use in the city as a whole.
The plan for the Balmoral site facilitates a more extroverted, supra-project sensibility. The planning strategy makes the public assets on the site – the parks, museum, conservatory, concert hall, and retail – readily available to local citizens traveling by car or on foot in downtown Montreal.
The return to use of Montreal’s historic block for new developments should be encouraged. The small block is a reminder of the scale of the city’s historic development, and associates the city’s past with the city’s future. The mega-blocks eradicate that historic continuity, replacing it with a more disconnected, piecemeal city.
The proposal designates Mayor Street east, as a pedestrian walk into the site. This eastern extension of Mayor Street intersects a glass enclosed, north-south pedestrian gallery that extends across the site from Maisonneuve Boulevard to St. Catherine Street. The public gallery and lobbies provide access to the administration offices, the conservatory of music and dramatic arts, and the concert hall in the new administrative and cultural center. The walk can be accessed directly from its southern end on St. Catherine Street or from Maisonneuve Boulevard and the subway station to the north, or from Jeanne-Mance Street.
This “T” shaped pedestrian organizer will re-assert the traditional pedestrian connections between blocks, confirm the original organizational scale of Montreal city blocks, and integrate project users with those pedestrians who will locate the project’s facilities fortuitously, because of the convenience of its access.
The building unifies government functions with the cultural world of music performance. Within this single conception, the project is divided into legible component that represent its diverse programmatic purposes.
The concert hall stage is positioned at 30 meters above grade. The hall exterior is brick, a material from the old city. Theatre access is directly by elevator or via the glazed, public gallery which turns vertically near Maisonneuve Boulevard, containing escalators and viewing platforms within the round plan, glass tower.
The architectural prominence of the vertical gallery’s “promenade to music” is a symbol for new architecture and the importance the public accessibility that belongs to the tradition of the city. The vertical gallery is topped by a restaurant that adjoins the concert hall and the civic offices.
Each of the program components are visible in the elevation design. Each has an identifiable shape, legible on the façade. The administrative offices appear as undulating glass panels on the west elevation. The concert hall and support facilities appear as brick construction on the exterior, or brick walls positioned just behind a smooth glass façade. On the south-west, glazing for the administrative offices is angled to avoid glare, and to facilitate views to the city and the St. Lawrence River.
Below the public gallery is a sequence of retail and restaurant spaces, one level below the street. The support system for the gallery walk utilizes the steel spring concept which became prominent in the conception of the great hall in the Kazakhstan Republic Square project, designed several years later.
From the west the new conservatory buildings, one for music, one for dramatic arts, extend from the de Bleury property boundary eastward across the site, and under the gallery to form the conservatory elevation on Jeanne-Mance Street. Parking access is from the west, beneath the second park – public park west – which slopes diagonally up to a point of connection to the gallery.
The project structure is an orthogonal steel frame. The gallery is consecutive steel, spiral-like loops, supported on the steel columns that also carry the upper building. The transition of these columns from the administration and concert hall long span grid above, to an intersection with the spiral rings below, requires a bending of the columns which, in turn, creates a triangulated zone above the gallery. The triangle section where these bent columns cross is glazed, and occupied by administrative offices, retail space, or concert hall support facilities. The narrowing of the structure creates a thinning building section at the building base allowing pedestrians in the downtown area or in the new parks east and west, to see through the building. That transparency facilitates a visual inter-connection of various parts of the city via the new building.


