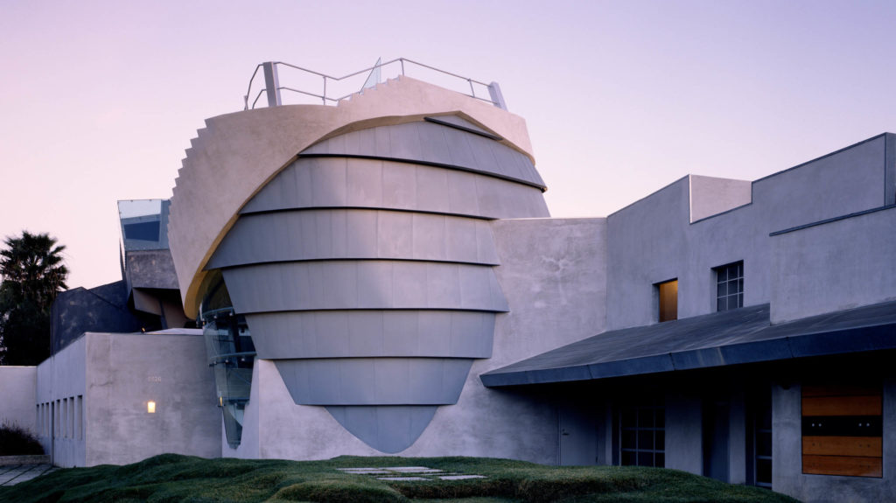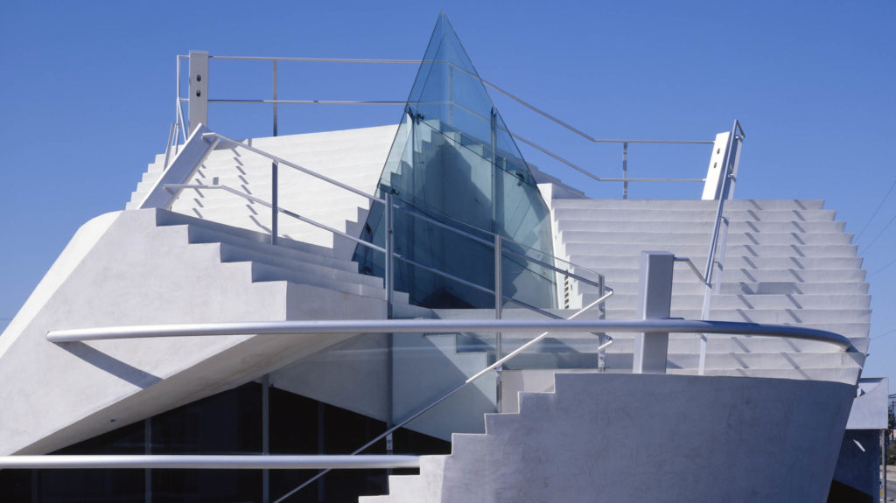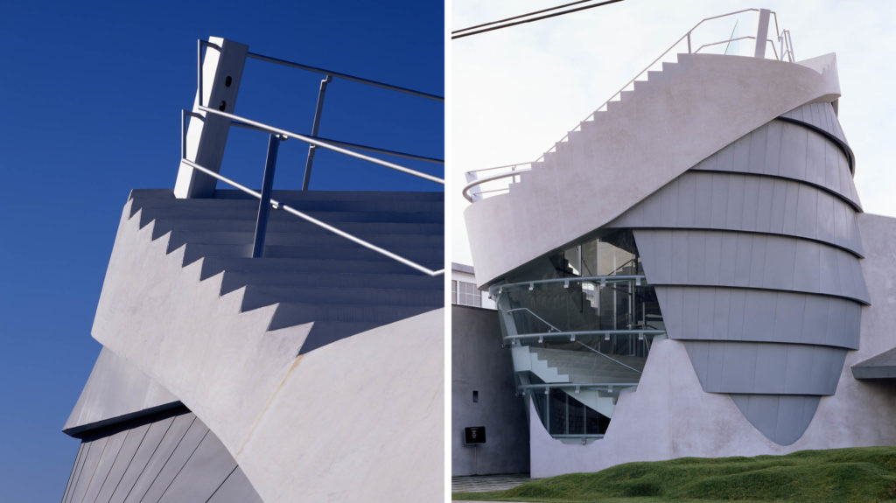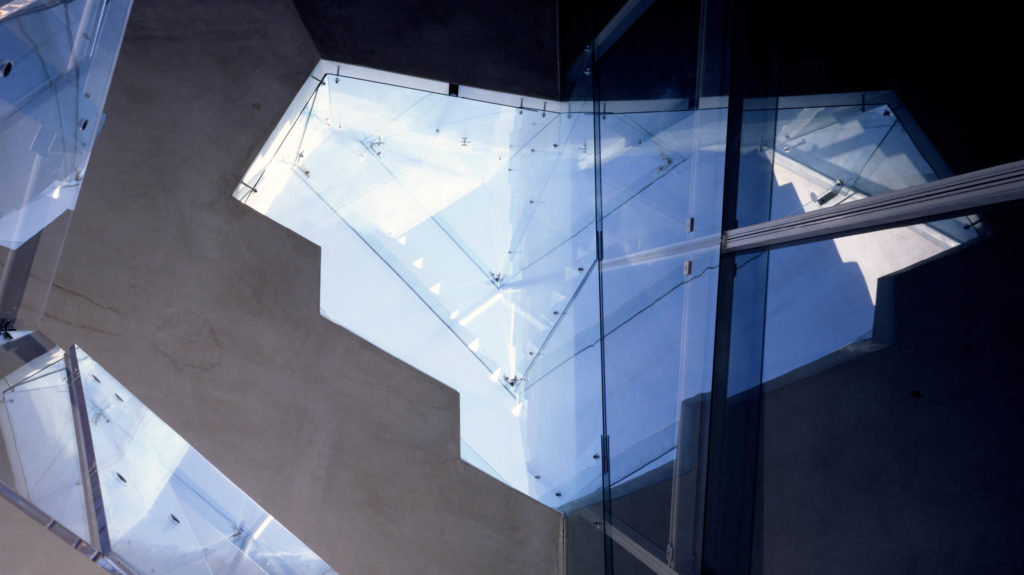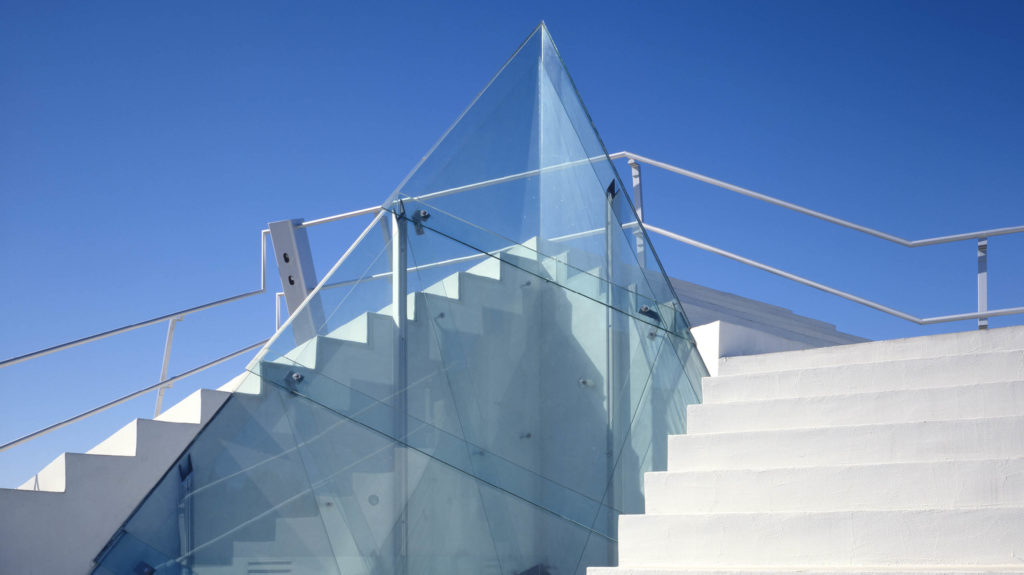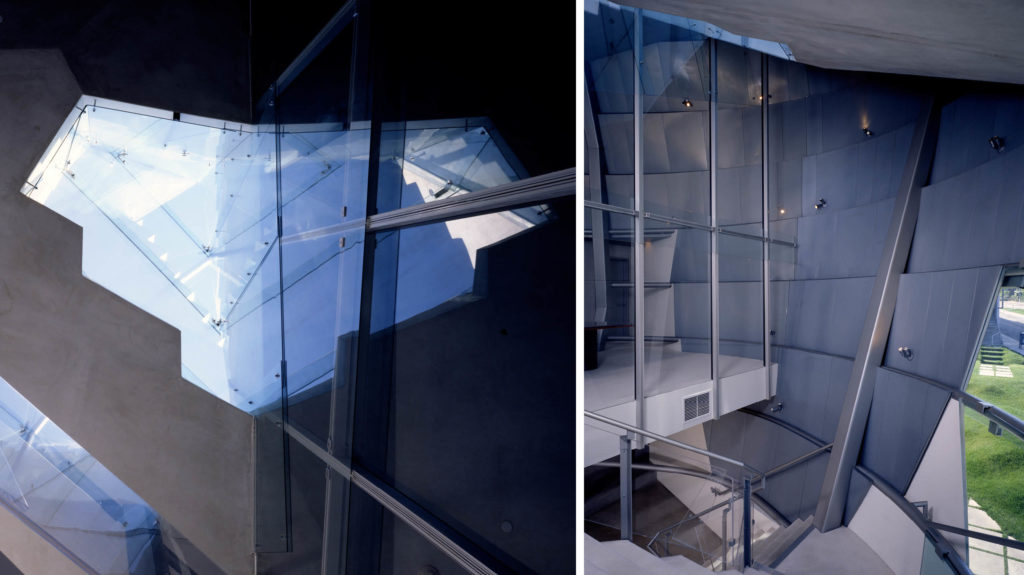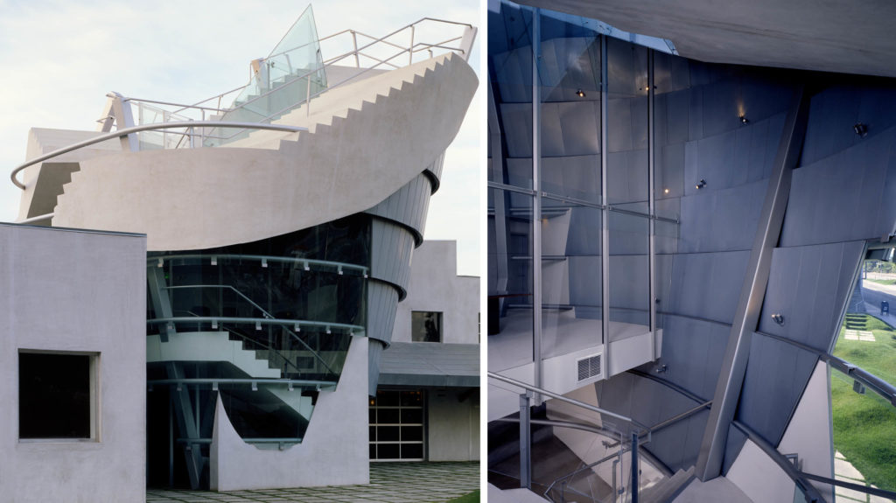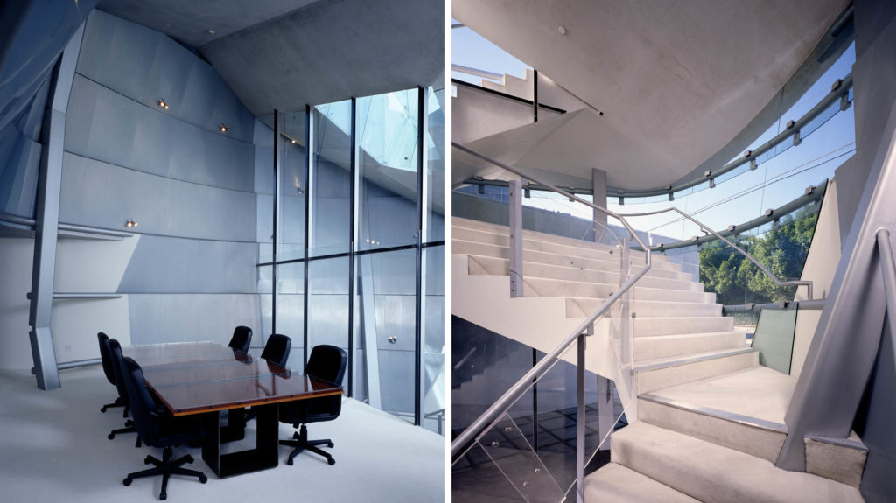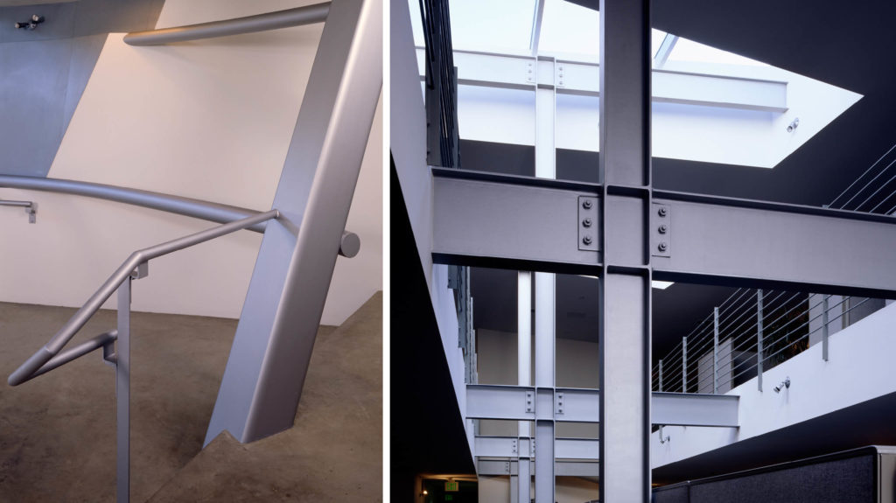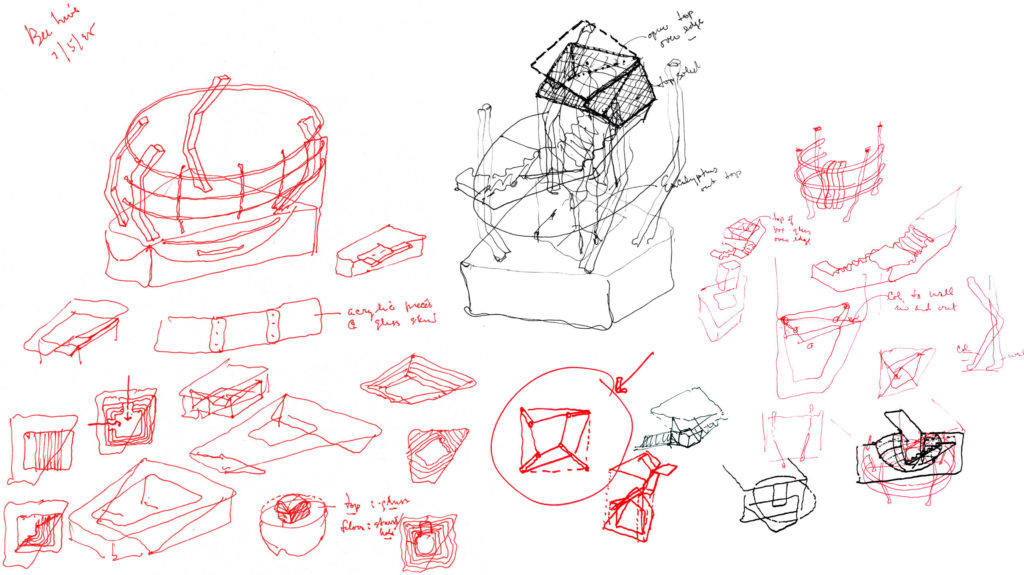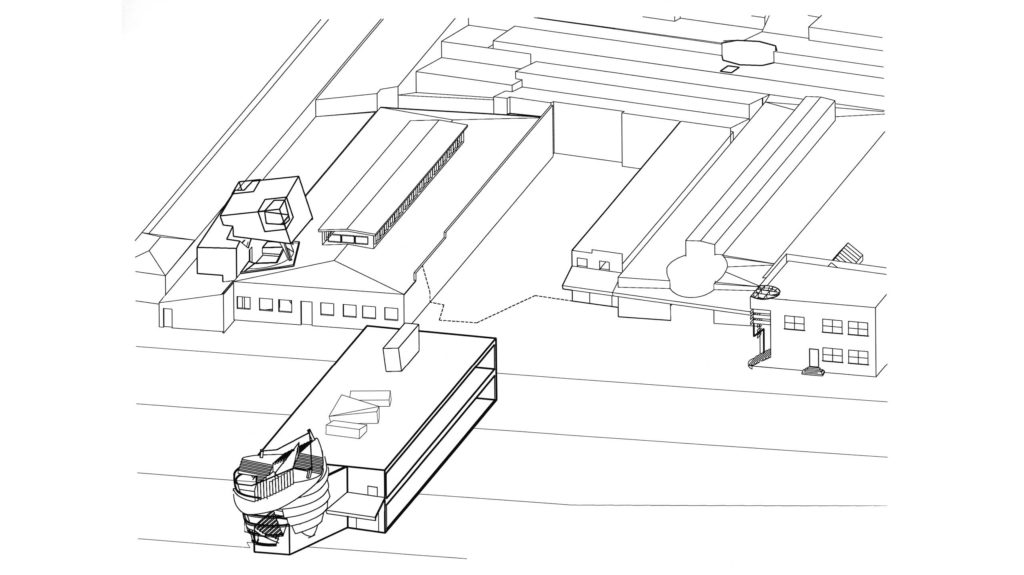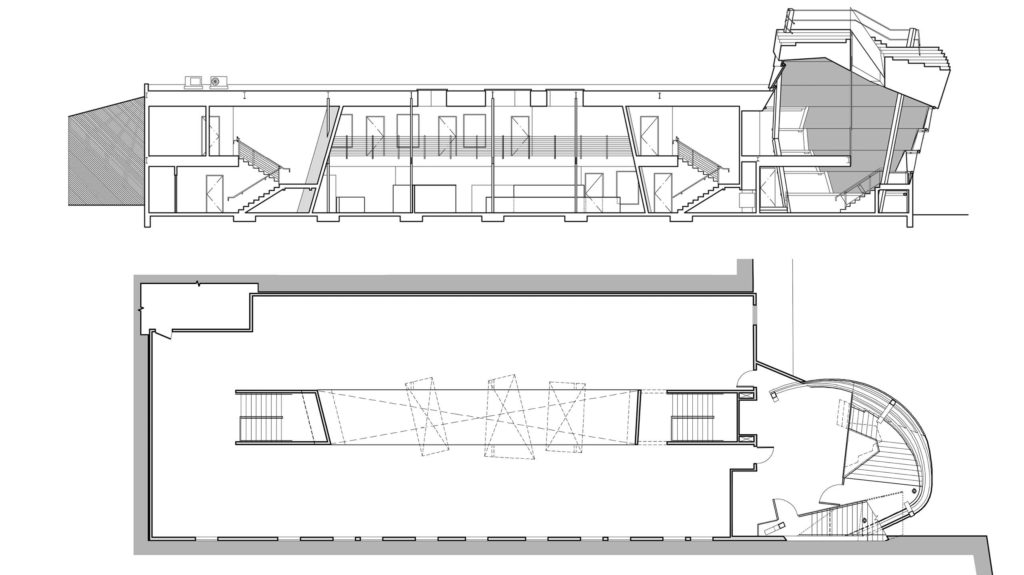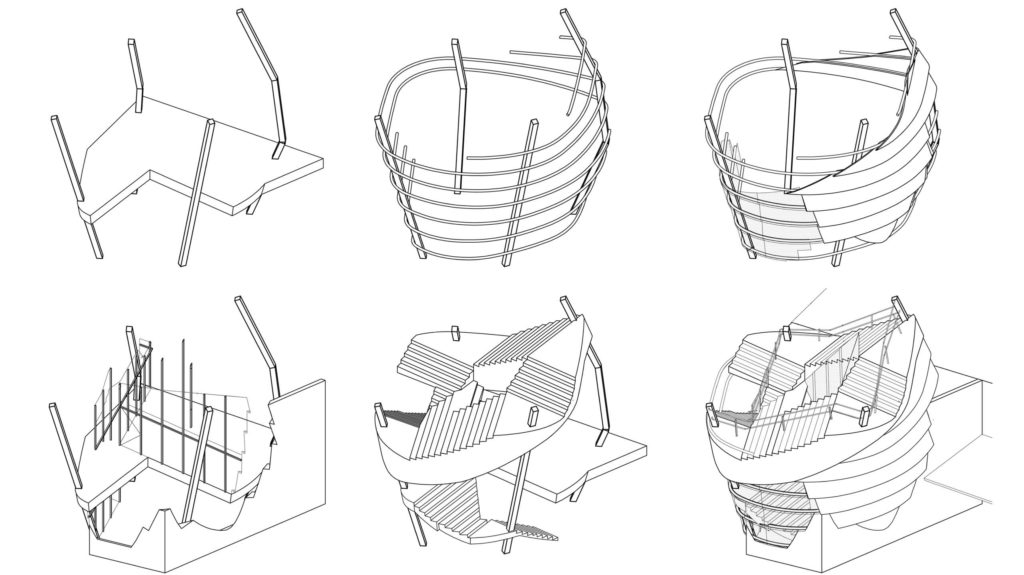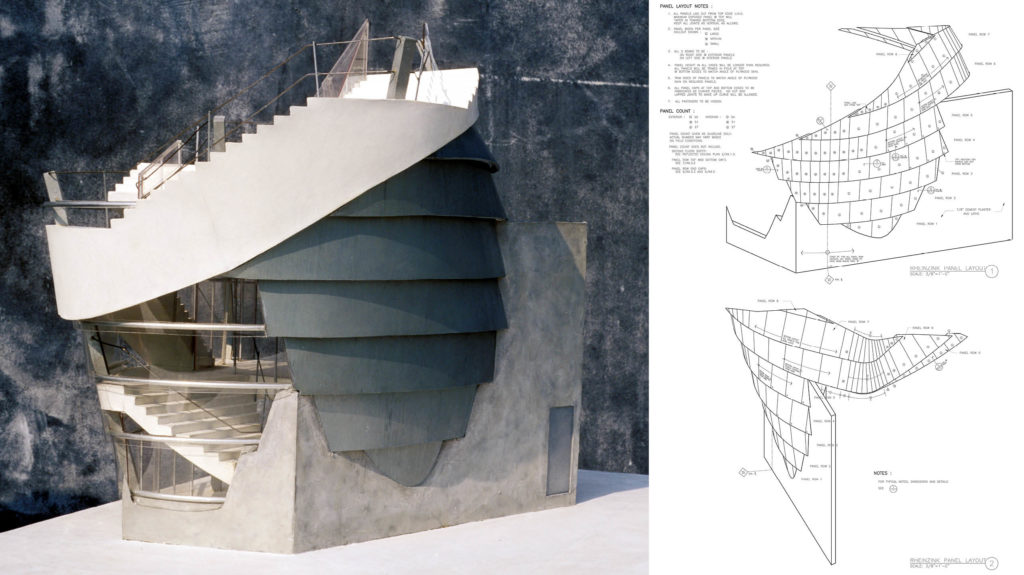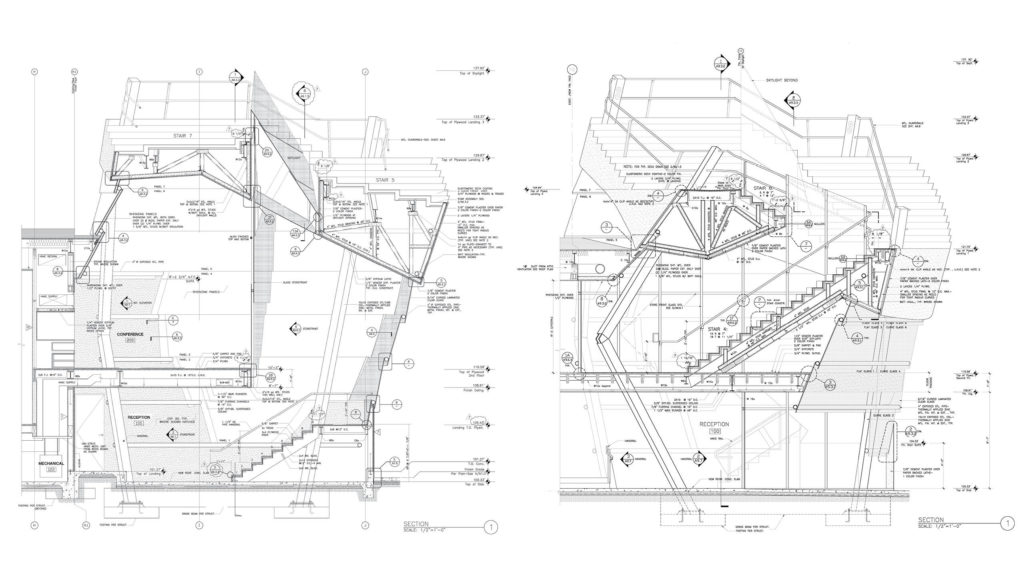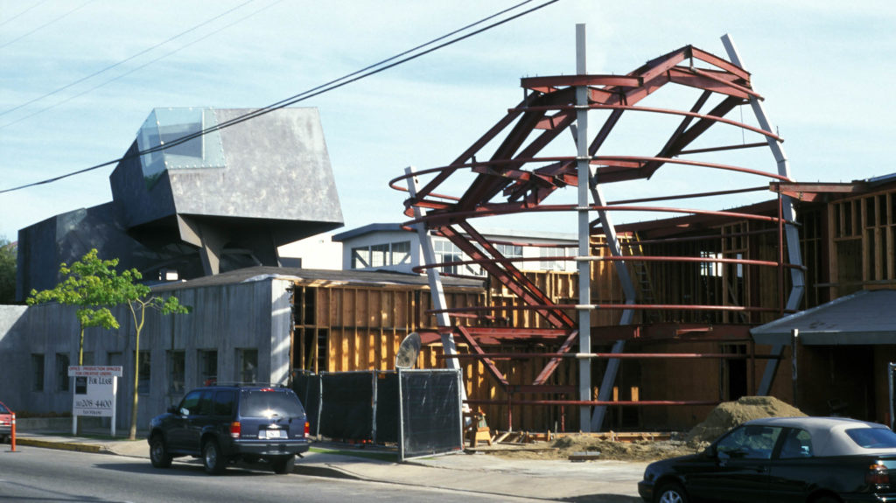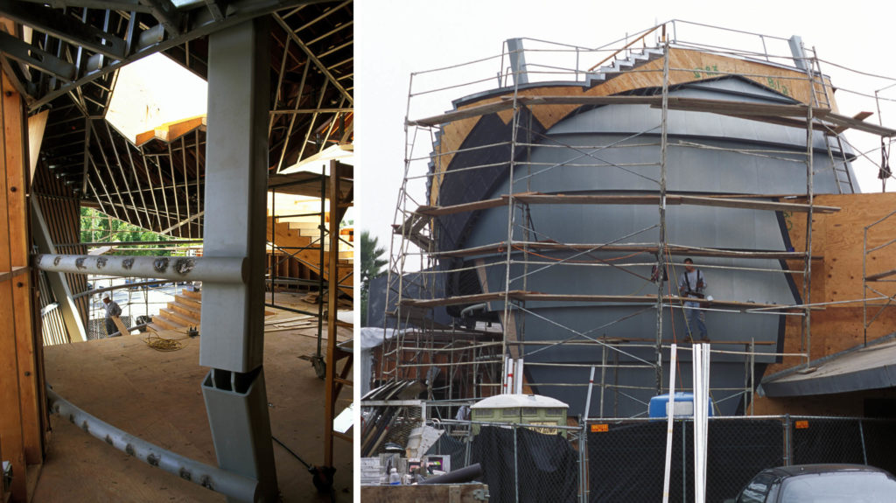Location
Culver City, California
Program
Office Building
Size
11,000sf
Dates
1994-2001
Construction Systems
Steel Structure, Rheinzink Cladding, Bent Laminated Glass, Cement Plaster, Aluminum Framed Glazing.
Key Staff
Scott Nakao, Paul Groh, John Bencher, Eugene Glekel
Key Consultants
Structural: Kurily Szmanski Tchirkow, Inc.
Awards
AIA/LA Design Merit Award, 2002
Key Publications
Tasarim (Turkey), Tasarim Publishing, 2004.
Eric Owen Moss, Building and Projects 2, Rizzoli, 2002.
Eric Owen Moss, by Luca Rivalta, (Italy), Edil Stampa, 2002.
Eric Owen Moss, Building and Projects 3, Rizzoli, 1996.
Photographer
Tom Bonner
The Beehive, named, in retrospect, for its shape, includes a 2nd floor conference facility and a ground floor reception area for an on-line medical supplies company in Culver City. The project also includes a two-story rectangular volume, directly behind the Beehive, that holds office space. The project is entirely new, inserted in the midst of an existing grouping of contiguous warehouse buildings. A dilapidated, two story structure is demolished, and a new two-story structure is constructed on the site. The tenant’s space abuts existing warehouse buildings on three sides – east, south, and west – leaving a 35 foot wide site area, facing National Boulevard, where the Beehive itself is constructed.
The main entrance and reception area are on the first floor. A stair, visible on the street, encircles the north, street face of the lobby, and leads to the second level conference room. An exterior stair on the east elevation leads from the conference floor to a terraced roof-deck. The deck steps up toward the south-west, providing generous seating for staff and clients to gather informally, to over-look the local park just across the boulevard, and to see the city in all directions. The stepping seats surround a triangulated, pyramidal skylight that brings light to the conference, reception, and open stair way areas.
The shape of the exterior Beehive wall is organized by the positioning of four steel tube columns that support both the walls and the roof. Each column inclines out, then re-inclines inward, as the volume of the interior space decreases on the ground floor, then increases on the 2nd floor, then decreases again as the volume rises to the roof deck. Each column inclines at a different angle with respect to the vertical, and each column varies in length, so that the plan dimension of the inclined tube, and the angle of the incline varies significantly from column to column. Each change in the angle of inclination at each column is a response to the changing plan sizes of the first, second, and deck levels – decreasing, increasing, decreasing, again – and the proximity of the new volume to the other structures – regulated by the inclination of the columns – that surround the project. Curved horizontal pipe-beams at four-foot vertical intervals span between the four columns, and close the shape dictated by the plan location of the columns. The exterior surface of the building is a shingled system of glass planes and Rheinzink panels that slip over and under one another at each four foot vertical interval. The shingling of the panels is visible both on the interior and the exterior of the structure. Panel widths – both glass and metal – vary as a function of the curvature of the pipe beams. The more pronounced the curve, the smaller the panel module.
The Beehive and adjacent buildings are set back from the street to create a garden on the site to the north and west. The new grass mounds, raised four feet above grade, are used for informal seating, and also serve to sequester the area immediately in front of this sequence of building so users can enjoy some separation from the highly trafficked adjacent street.
