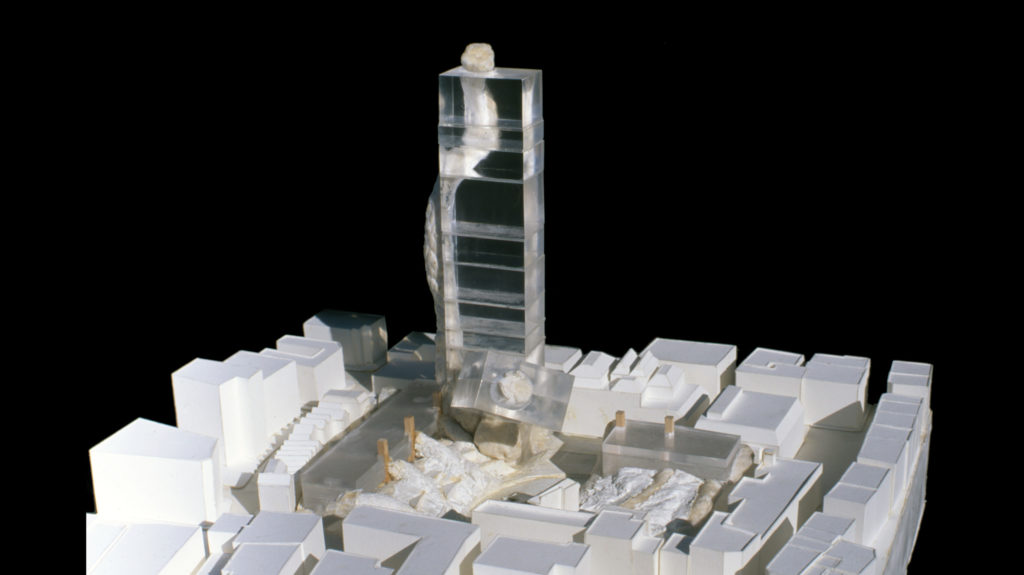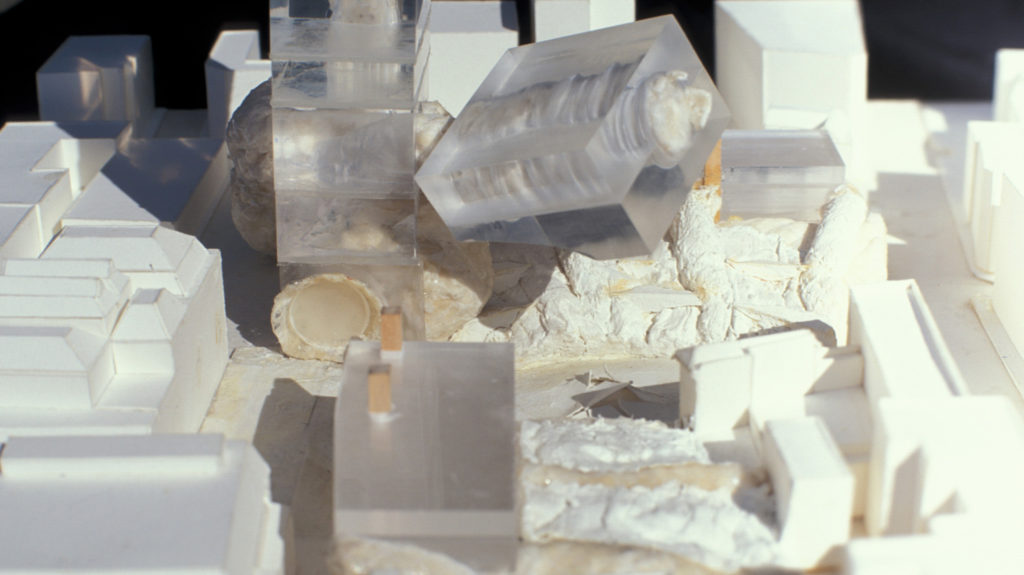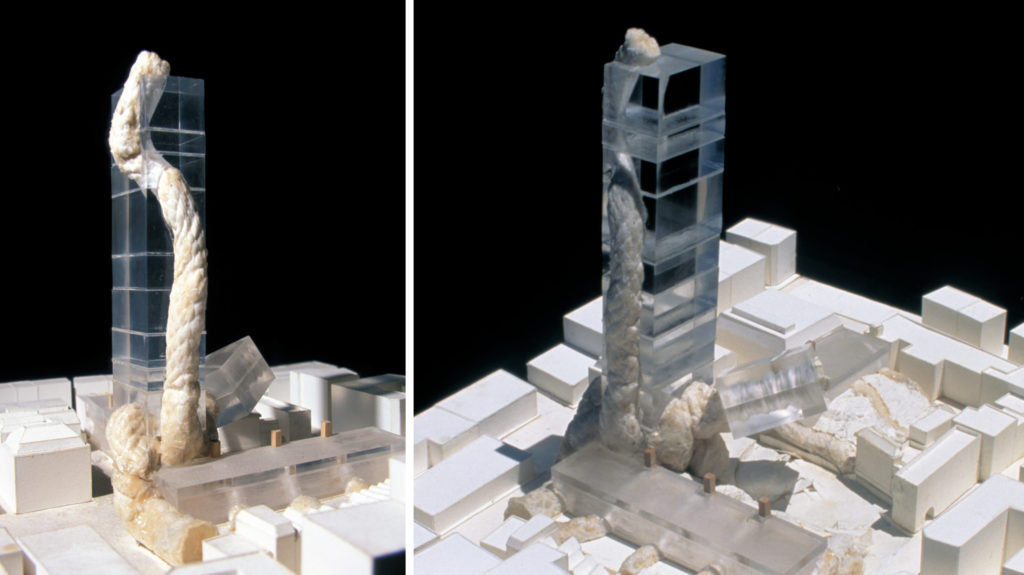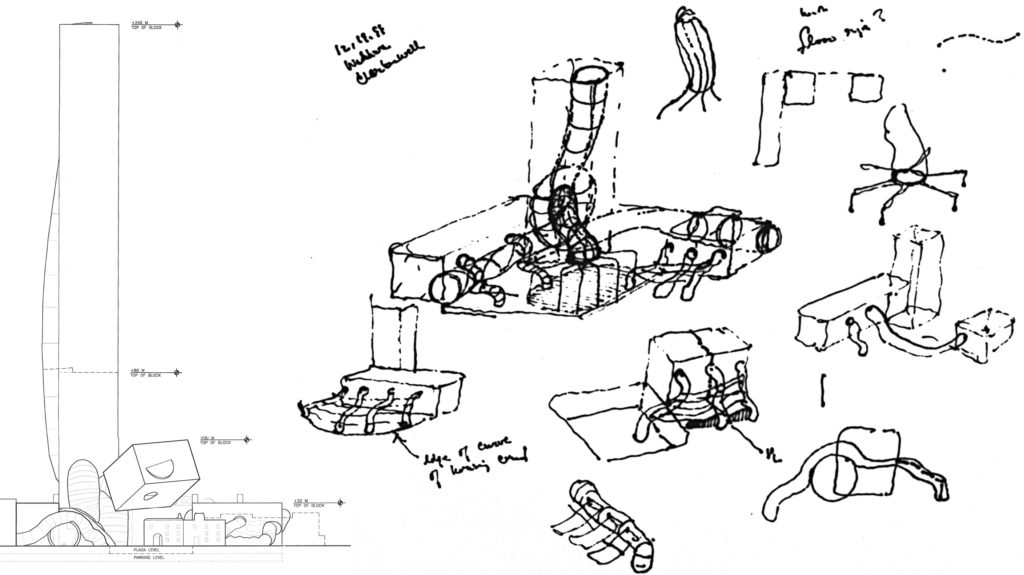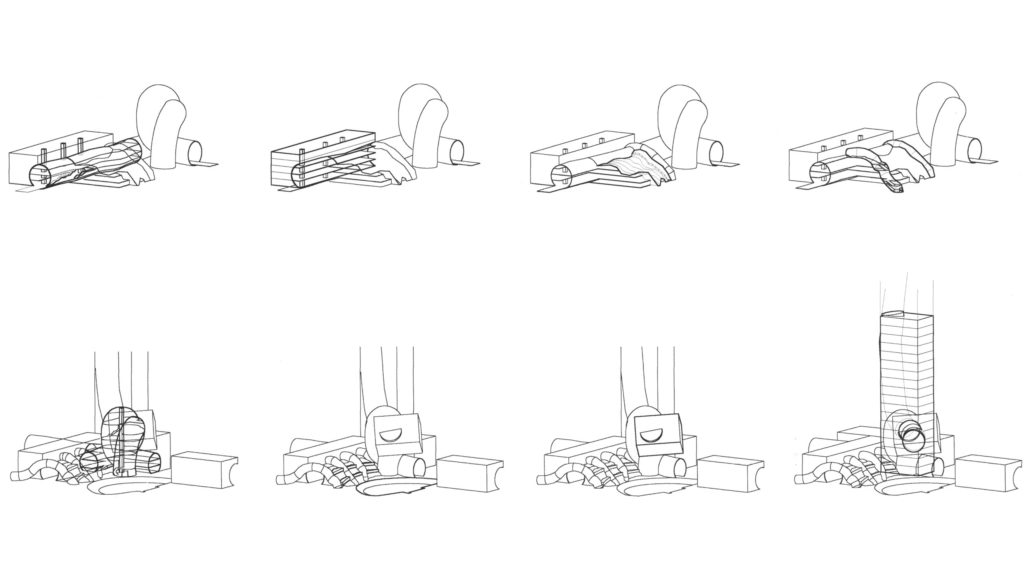Location
London, England
Program
Loft-Office, Office Tower, Retail, and Apartment flats
Size
500,000 square feet
Dates
1999
The Clerkenwell project is located in the center of London, just outside the famous “ville”, the main business/banking center of the city. The area is currently a SoHo-like mix of 6 to 8 story structures dating from the last three centuries.
A primary landmark in the area (and in fact all of central London) is St. Paul’s Cathedral. City views to the base of the dome of the Cathedral must be maintained for the site. Site construction must also not block other views from surrounding areas through the site to the Cathedral.
The site area is densely urban with a mix of building ages and styles. A number of dot-com companies have recently come to the area as have a number of graphic design and advertising companies. The future for Clerkenwell looks like a mix of re-used, retro-fitted structures along with intermittent substantial new construction at a much greater scale, including the possibility of high-rise construction which already has a generally undistinguished presence in the area.
Reuters headquarters adjoins the site, which holds two existing structures that will be reused. One an 8 story structure currently used by Sotheby’s will be taken and remodeled by Razor Fish. The second, a smaller structure, will be taken for offices and a showroom by Knoll.
The client, Mark Wadhwa/City Office Management of London asked for 50,000 square meters of loft-office space (about 500,000 square feet). He also requested a study of a multi-media box, a high-rise tower (80m – 300m in height), a public plaza with surrounding retail space, and a small number of apartment flats.
The site is organized around the “cord” which metamorphosizes in various ways: first, it organizes both auto and pedestrian circulation in a loop through the site; second, as enclosed, office/loft space; third, doubling up on itself at the base of the tower to form a lobby, gallery, and restaurant space at the base of the proposed office tower. Within the high-rise tower the cord turns vertical to hold vertical circulation, utilities, and small avid bay film editing spaces on each floor.
