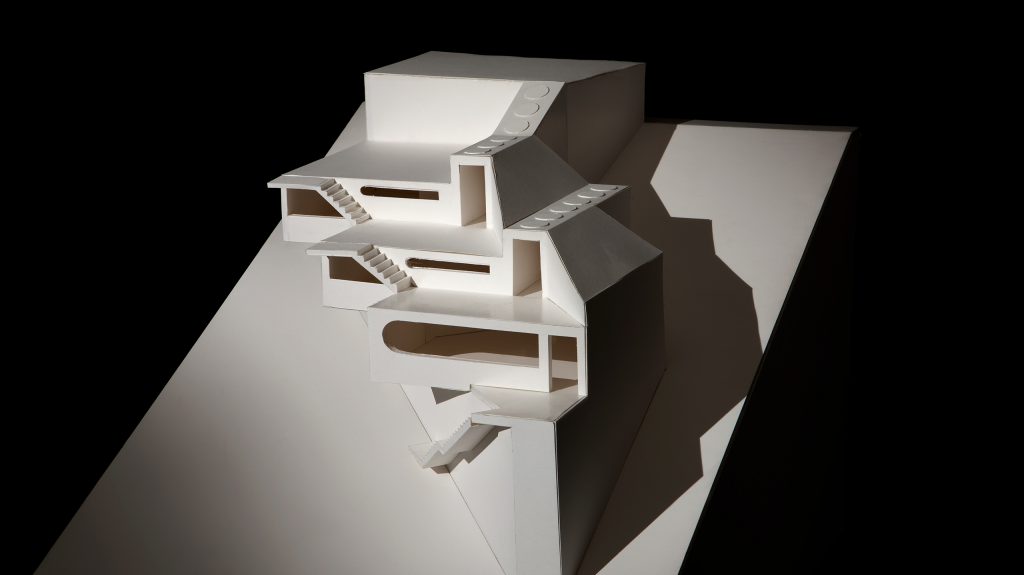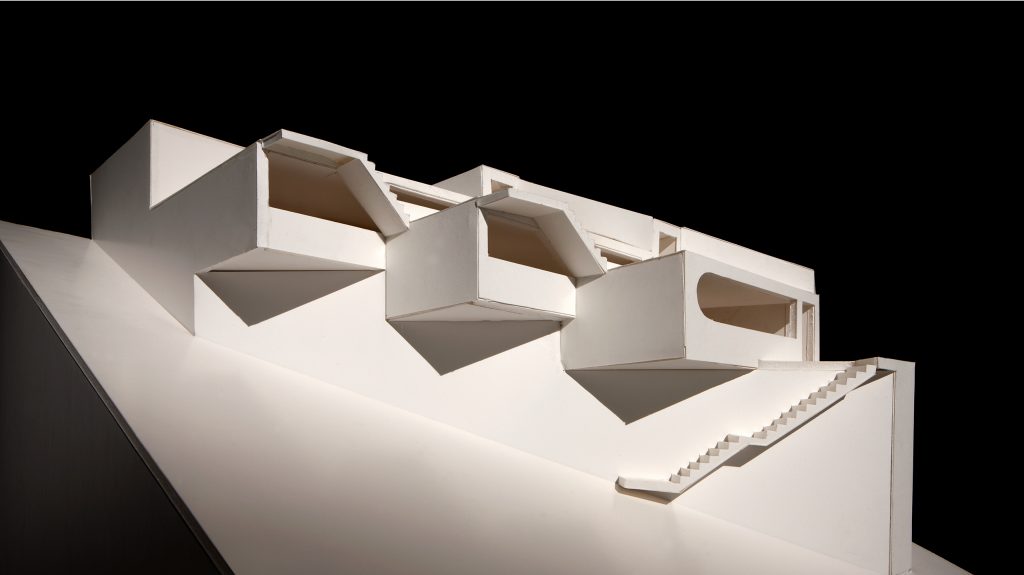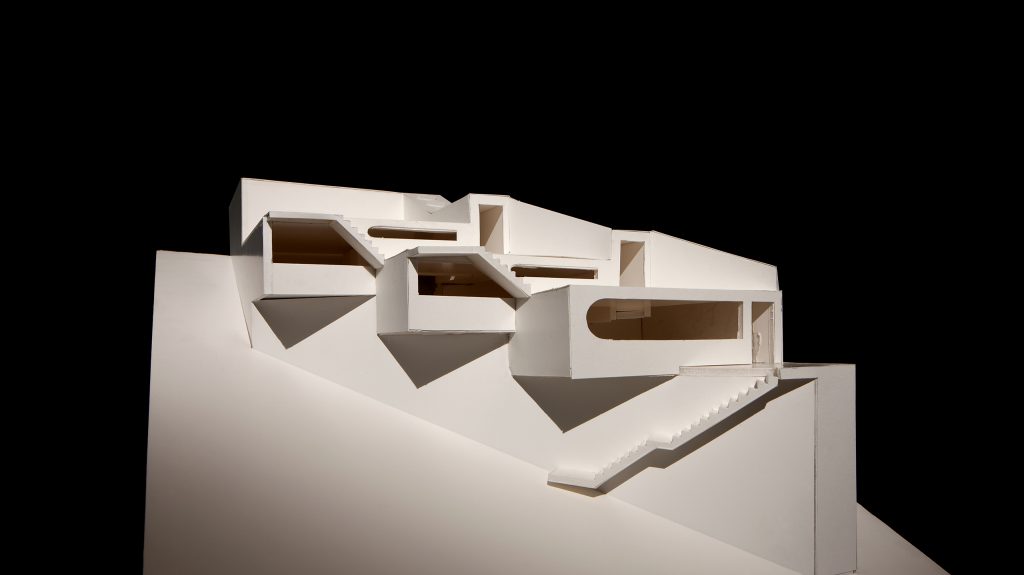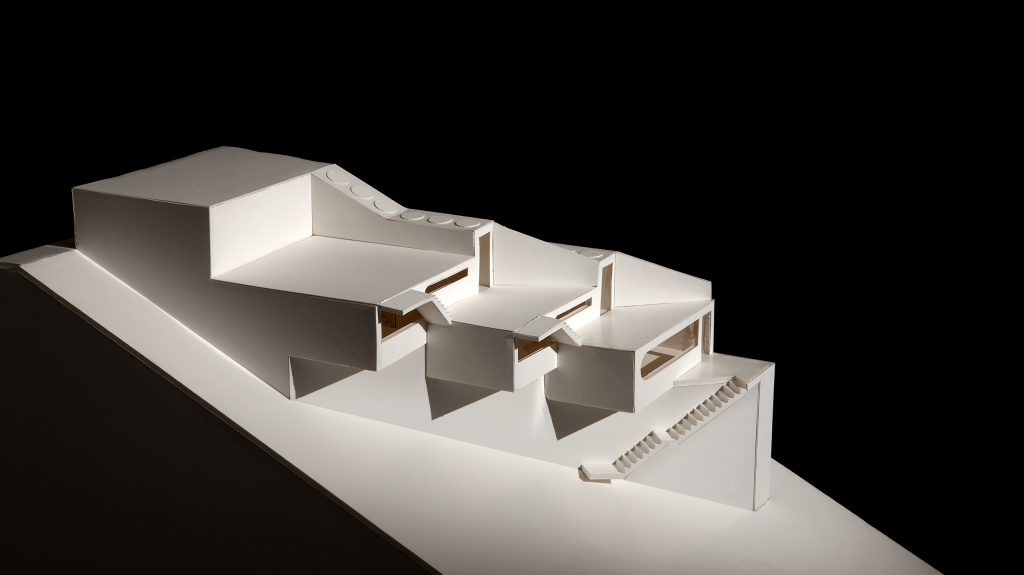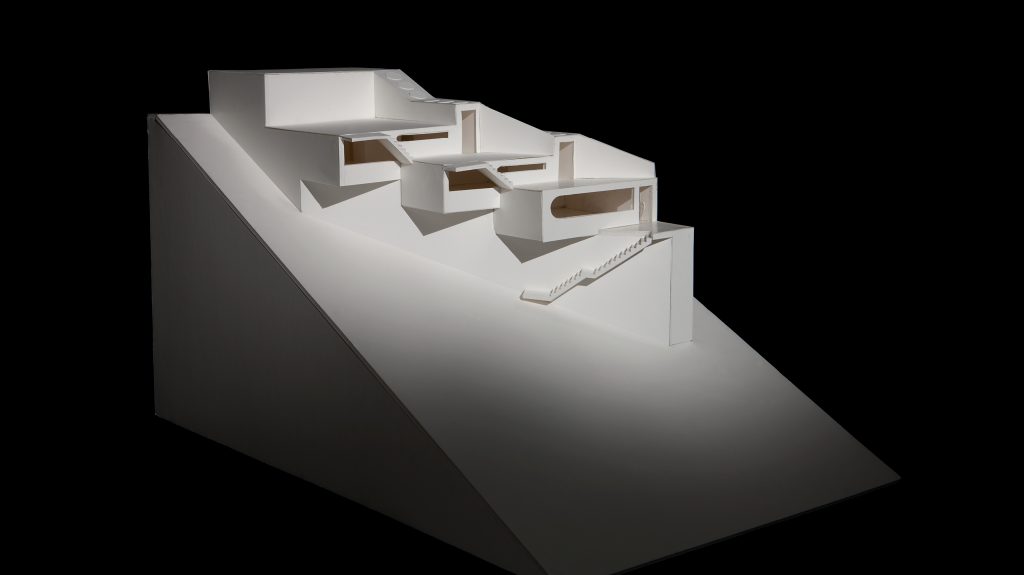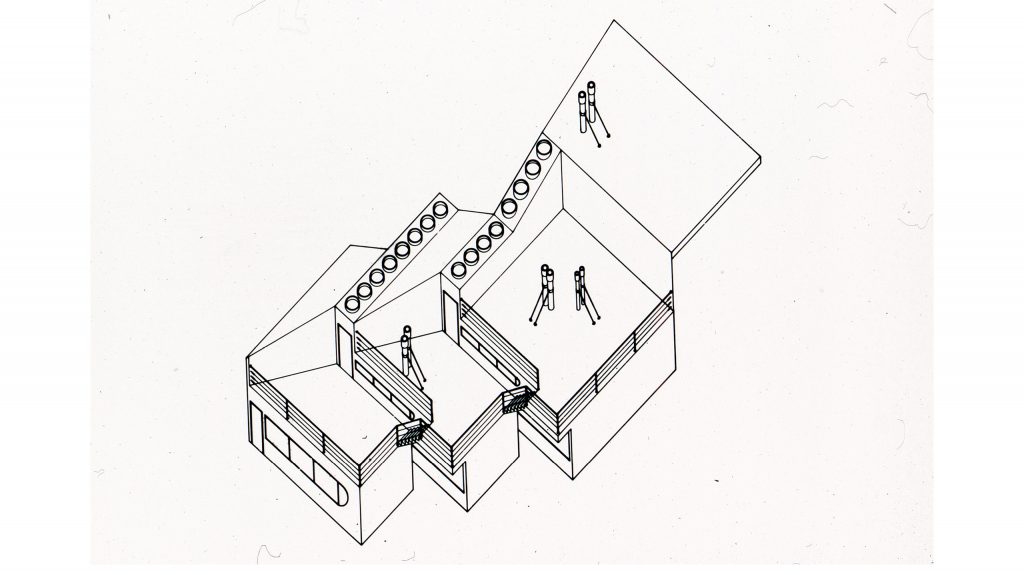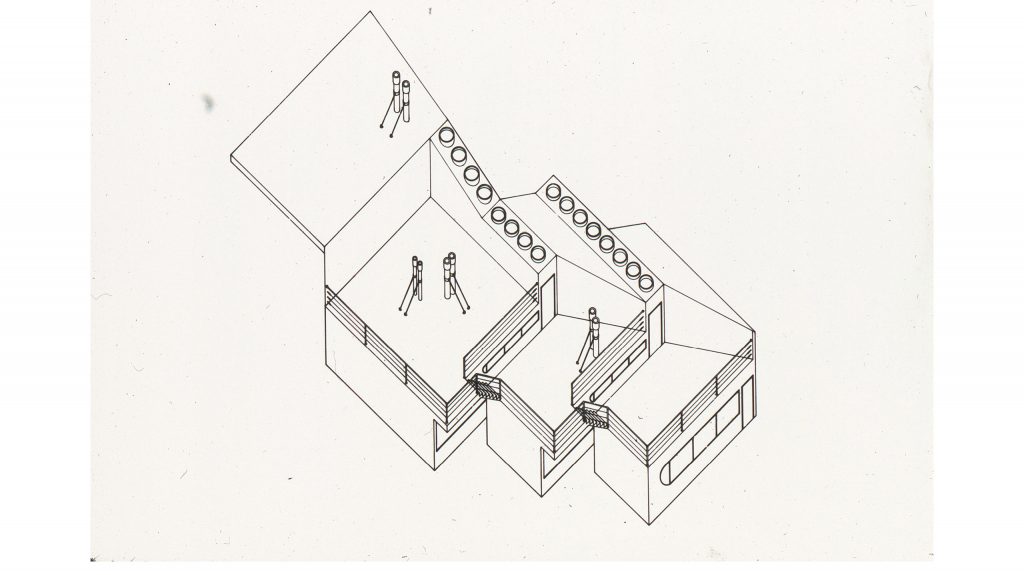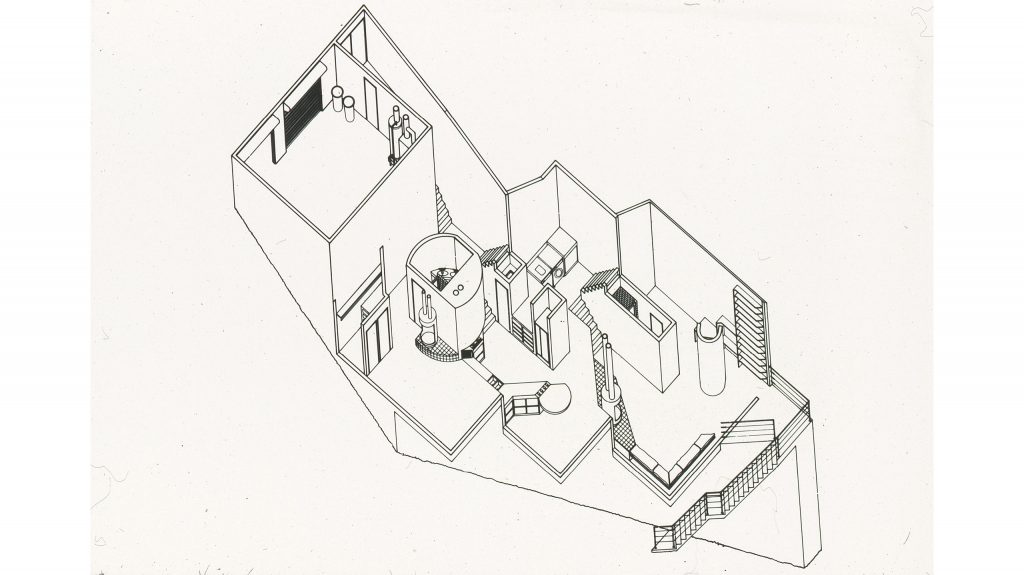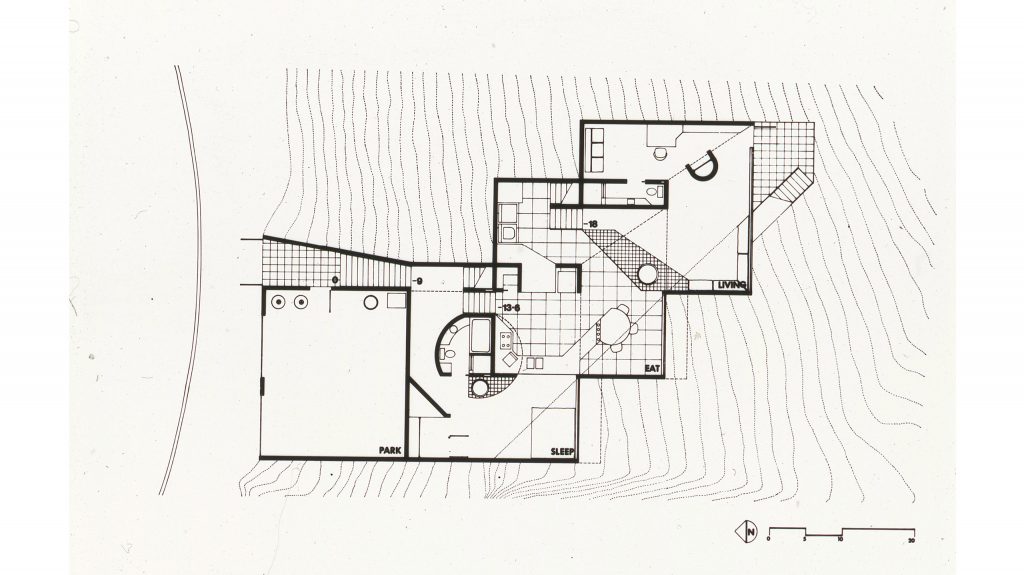Location
Malibu, California
Program
Single-Family Residence
Dates
1977
House for Mr. Cobb and wife on a down-slope (2:1) site with magnificent views of the city and ocean to the south and south-west.
No definitive program was provided or (requested). A Maximum area (2,000 sq. ft.) was specified.
In accord with the owner’s preferences, the house was designed as a continuity of spaces rather than a number of segregated elements.
Glass area restricted by new energy regulations (20% of floor area).
Building wall be framed in wood, finished in stucco.
