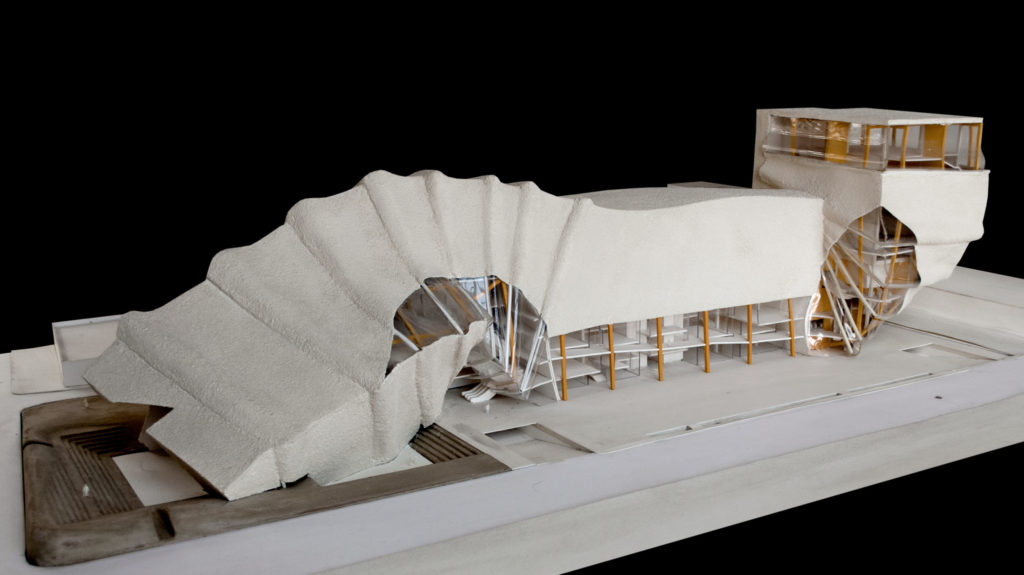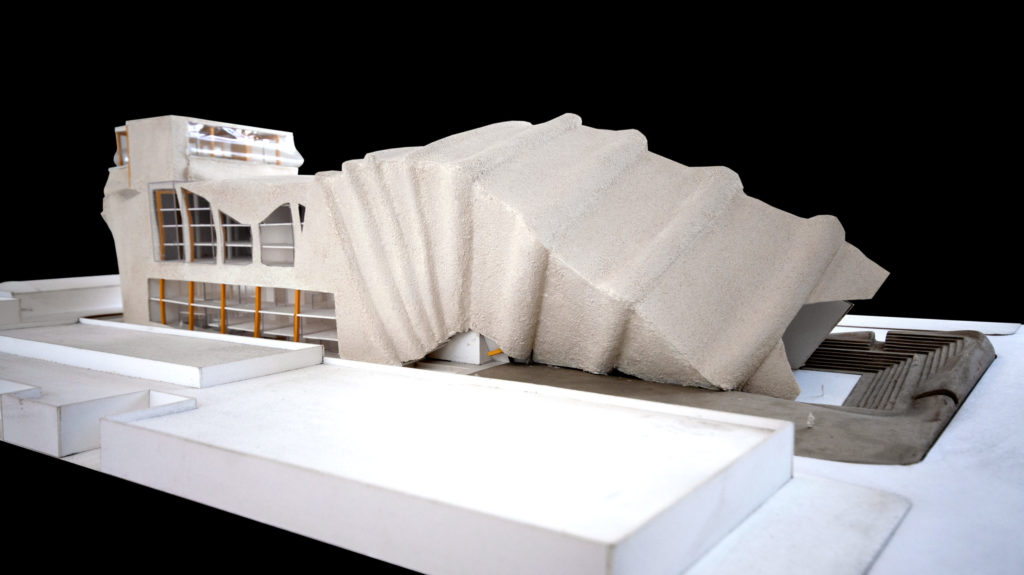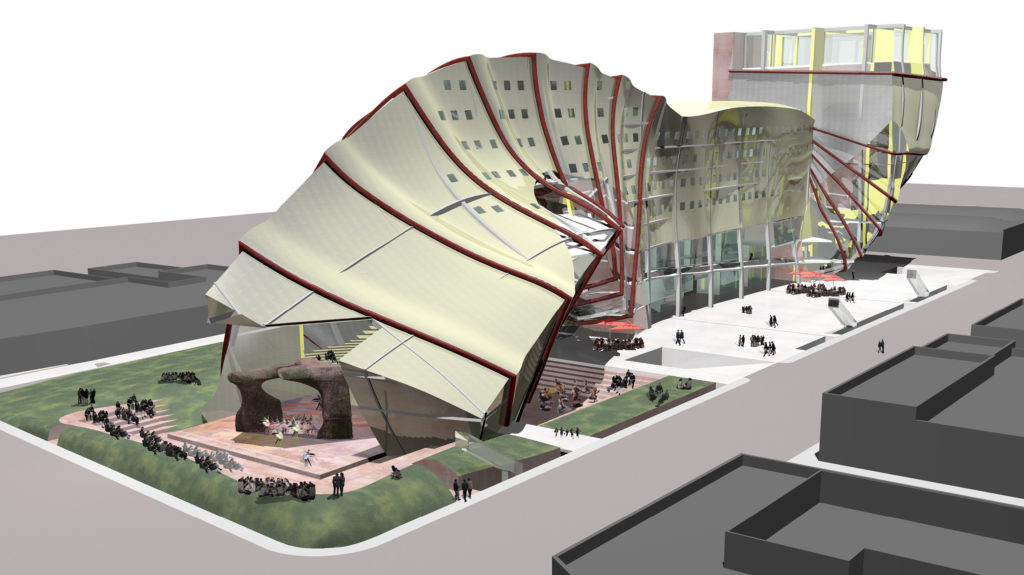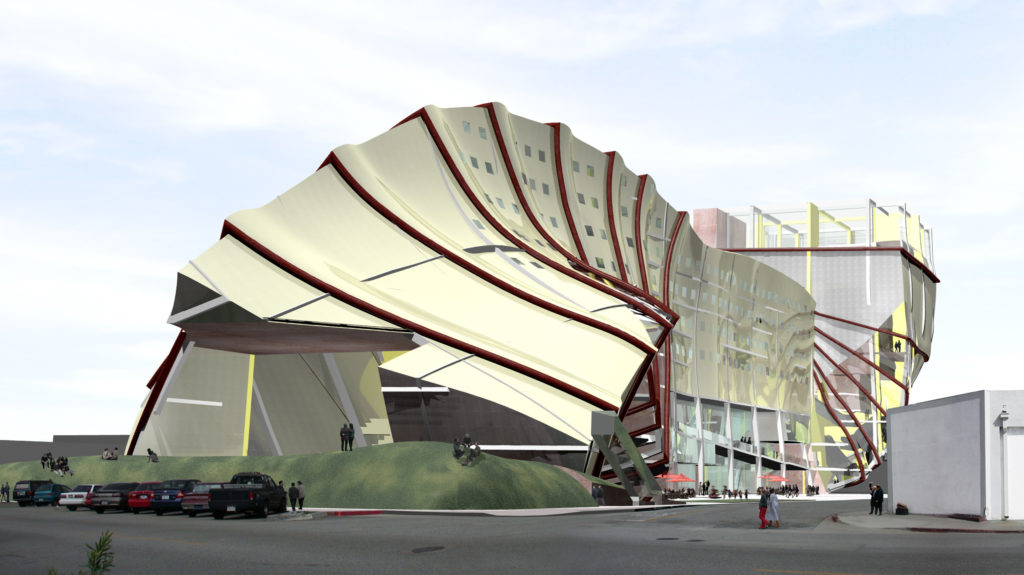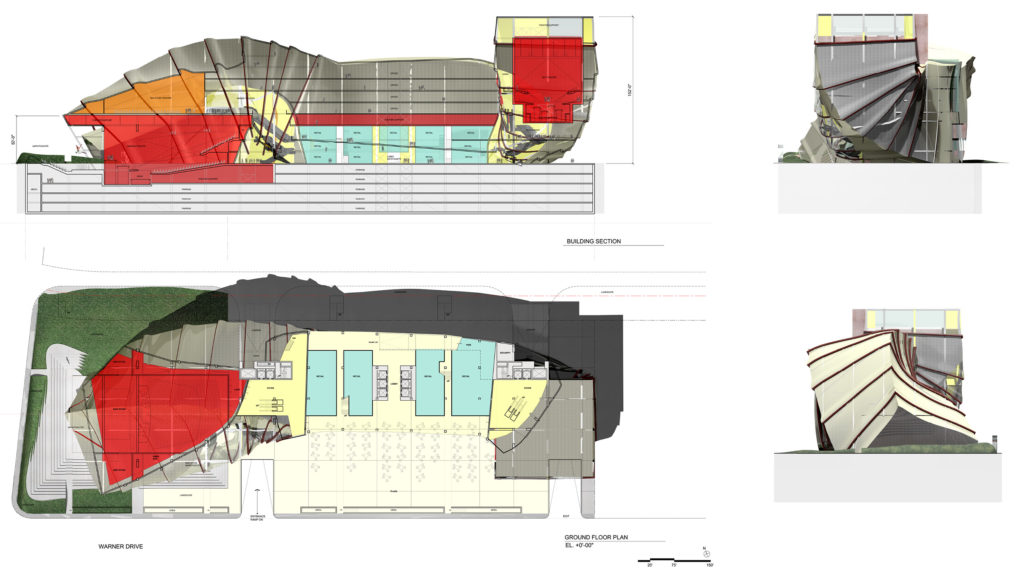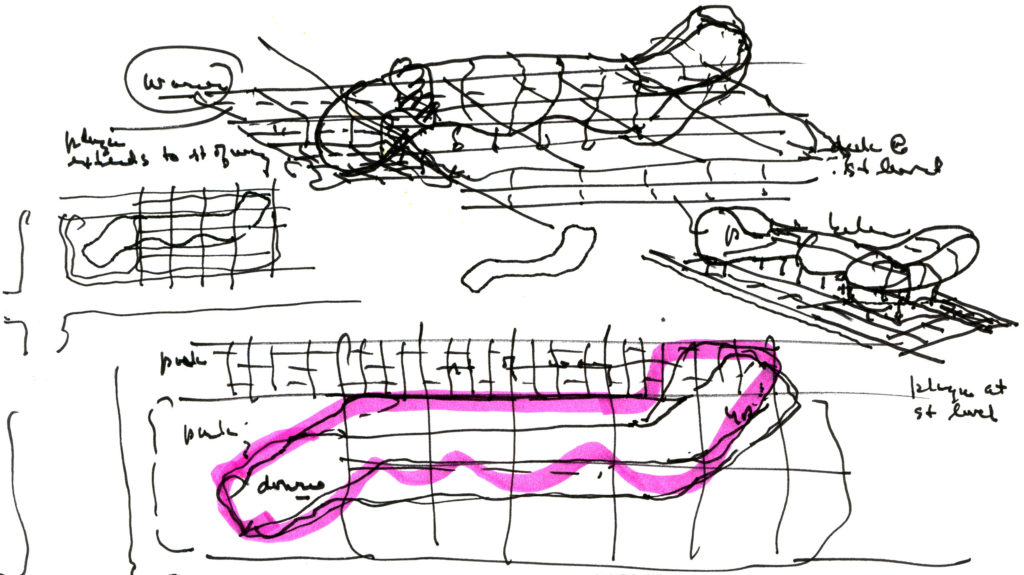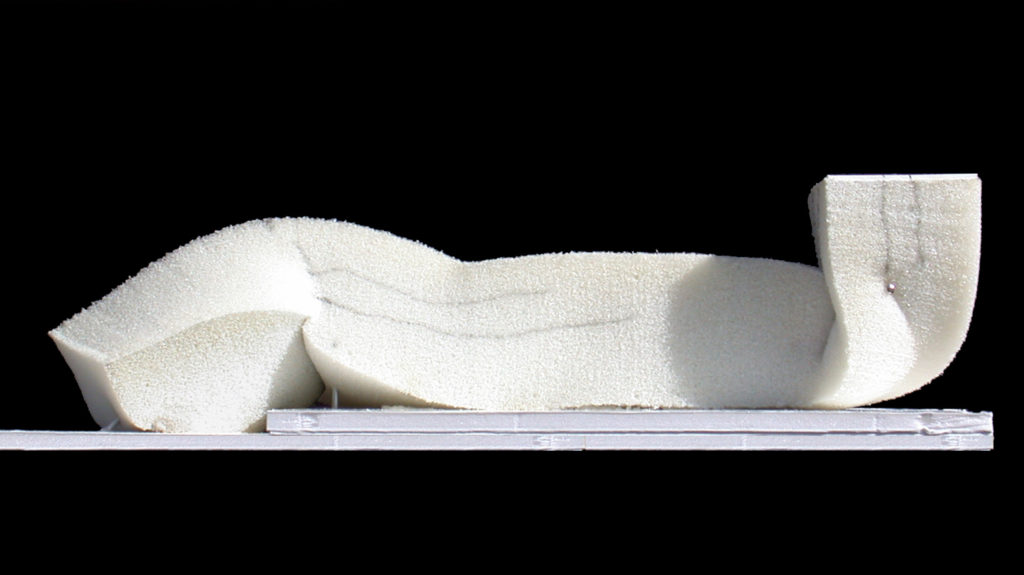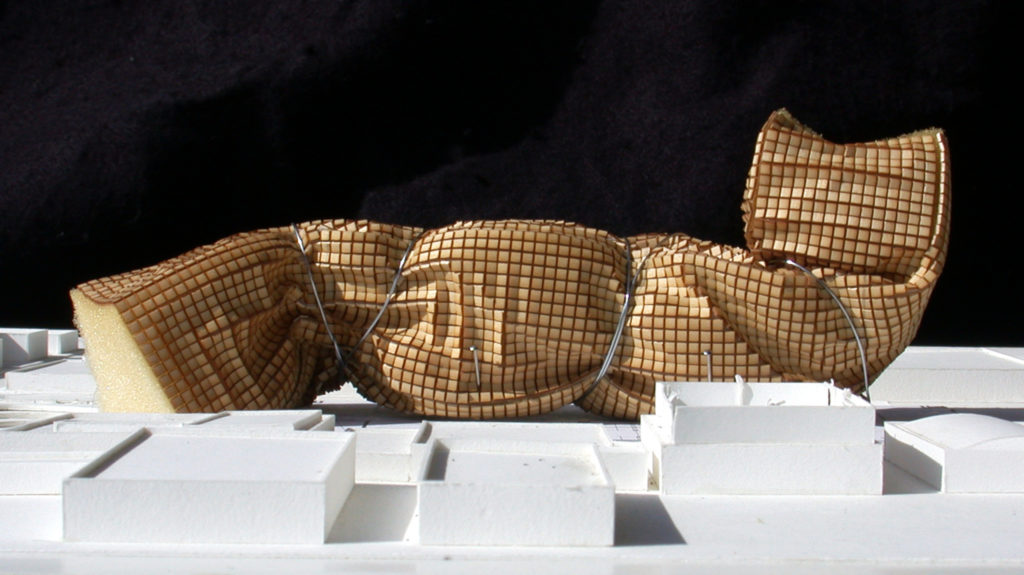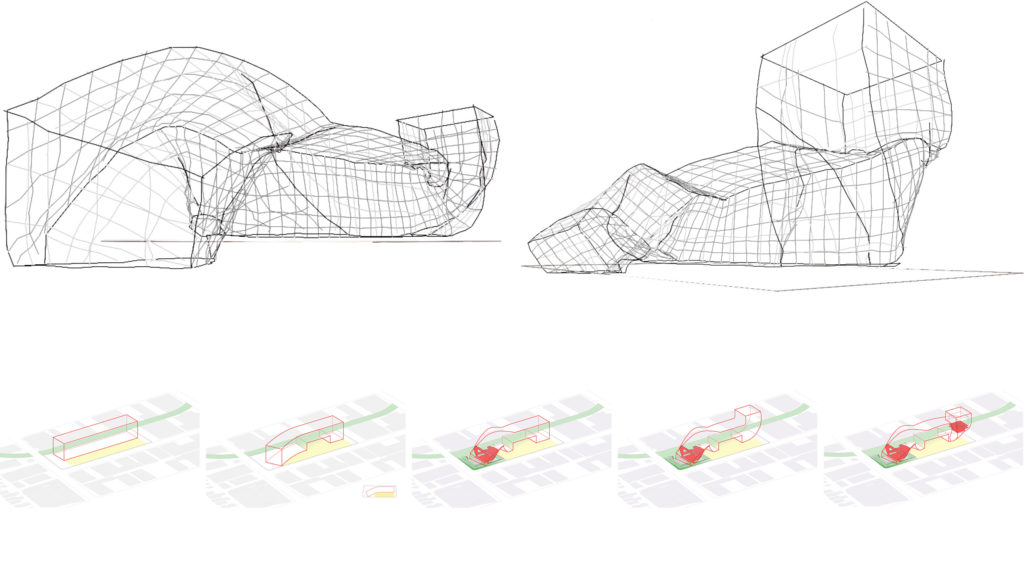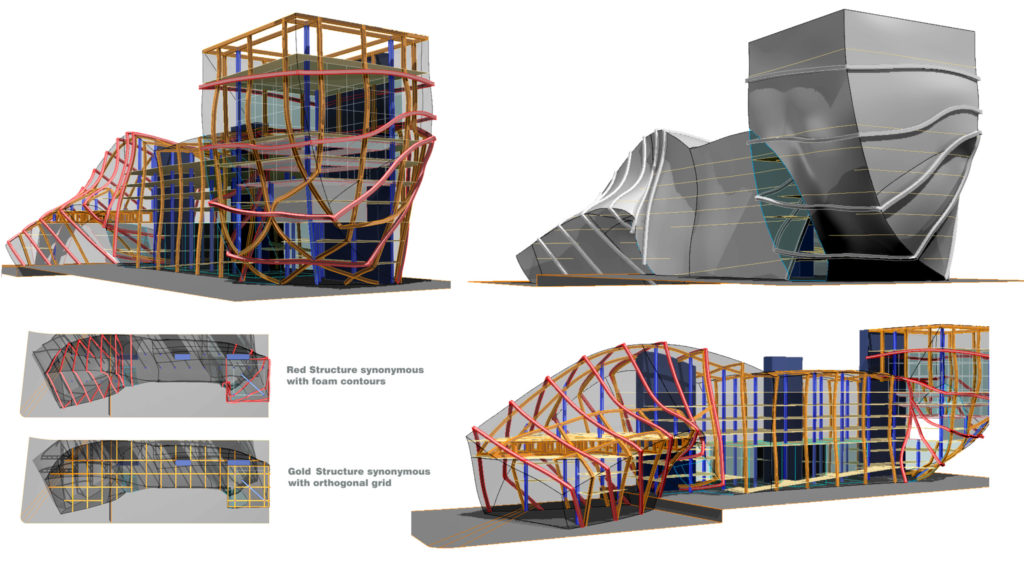Location
Culver City, California
Program
Theater (Multi-Purpose, Black Box, and Outdoor), Retail, Office, Parking
Size
240,000 square feet
Dates
2005
Key Staff
Dolan Daggett, Jose Herrasti, Kyoung Kim, Tom Raymont, Andrew Wolff, Leif Halverson, Grit Leipert
Key Consultants
Environmental: Sirius Environmental
Traffic: KOA Corporation
Awards
AIA/NEXT LA, Citation Award, 2005
Enlightened Development Exhibition, A+D Museum, 2007
The Conjunctive Points Theater Complex is a mixed-use development that will synergistically join art and technology through the creation of unique and innovative state-of-the-art theaters. Set against the backdrop of intellectually stimulating office, retail and restaurant space, the result will be numerous coordinated venues for commerce and the expression of the arts. The project also will provide substantial areas for public use including an amphitheater, south-facing plaza, and park.
To minimize the building footprint, the program was originally organized into a dense 100’x100’ block extrusion, positioned along the North perimeter of the site to maximize southern exposure. The volume is then adjusted at either end to accommodate three different types of theater environments within three distinct spatial envelopes. To the east, the form is ‘bent’ vertically to accommodate a high volume, 750-seat, ‘theater in the round’ and to take advantage of city views. To the west, the form is twisted 90 degrees, adjusted toward the corner of the primary vehicle access, and plunged into the site to accommodate a two-level, thrust-type theater with raked seating and a capacity for 1,650 spectators. The rotation allows for a greater width volume and gives the space a natural acoustic sculpturing. The push of the theater into the site creates an indentation that becomes an exterior amphitheater. By positioning the stage between the two theaters, a variety of spatial configurations is afforded. Finally, a third multi-use theater is positioned directly above this volume at the vaulted western-most tip of the project.
The central portion of the building, which retains the original 100’x100’ section, is occupied by five glass enclosed retail blocks on the lower floors and office space above. A continuous exterior ramp connects a series of floors located within the glass retail blocks ultimately connecting the theater volumes at either end of the project. A secondary system of theater-specific circulation is located within two large glazed atria, allowing theater patrons to both see and be seen from the variety of vantages. A third elevator core is located in the center of the building to connect the parking garage to the main plaza level, and the main plaza level to the offices above. The main entrance is located along the south perimeter of the building adjacent the large public plaza.
The primary structural system of the building is a series of orthogonal concrete frames that are extended up from the system supporting the subterranean garage levels. A secondary system of bent steel pipe frames wrap this orthogonal structure, supporting and further articulating the building’s exterior surface. The rhythm and frequency of these frames is intended to reinforce the consequences of the adjustment of the building form to accommodate the three theater elements. Three concrete core blocks and a cruciform concrete frame positioned to support the eastern-most theater tower complete the structural diagram.
Materially, the majority of the exterior will be a ‘liquid applied’ cementitious surface that will yield good acoustic isolation along with high thermal performance. Exceptions to this material are the two large public atria inserted at the areas of greatest surface differentiation and are enclosed with slumped, laminated glass. Further, a 4’x4’ operable window system is inserted along the south elevation of the office block while larger 20’ wide fixed panels are inserted along the north to provide ample natural daylighting.
