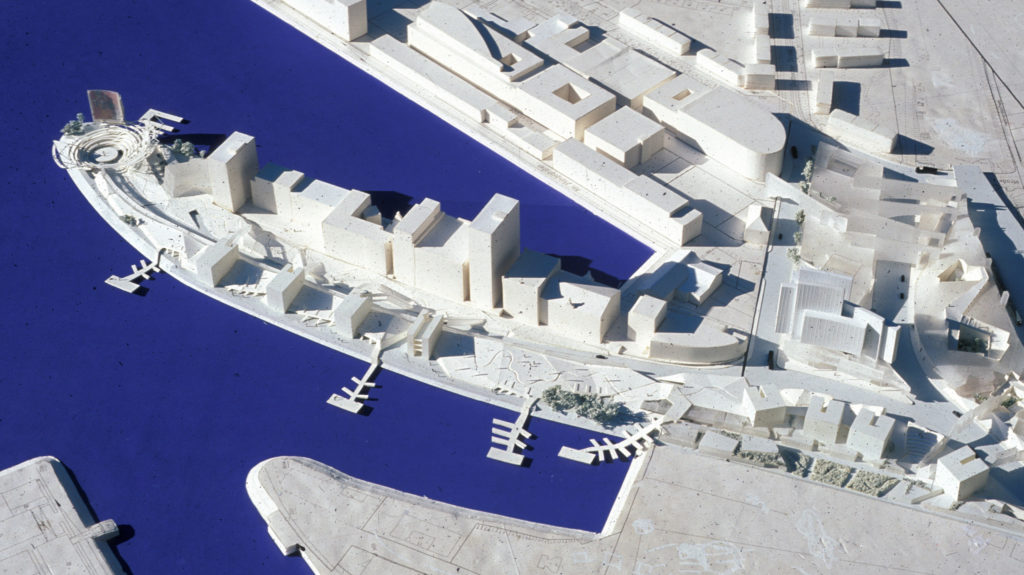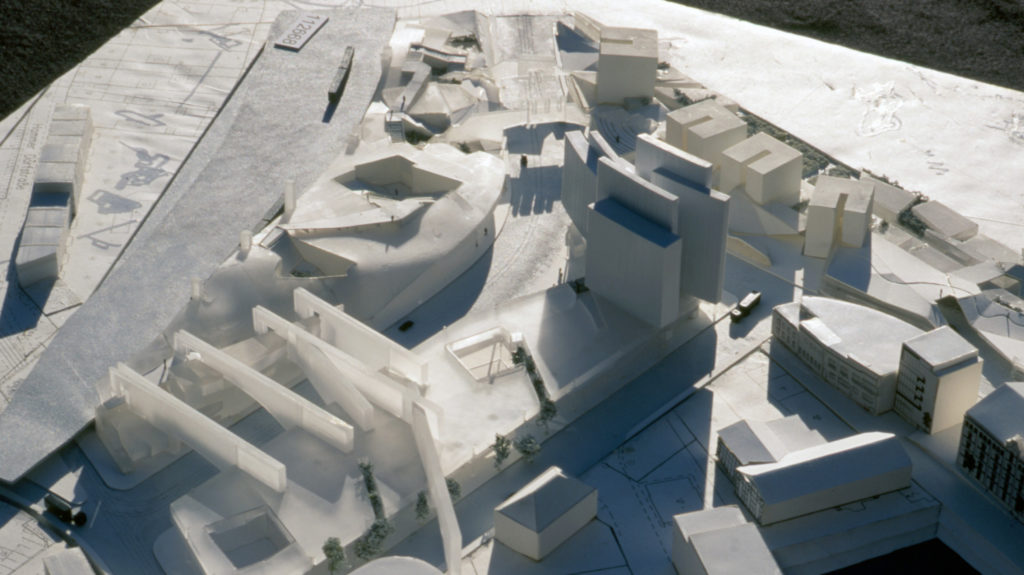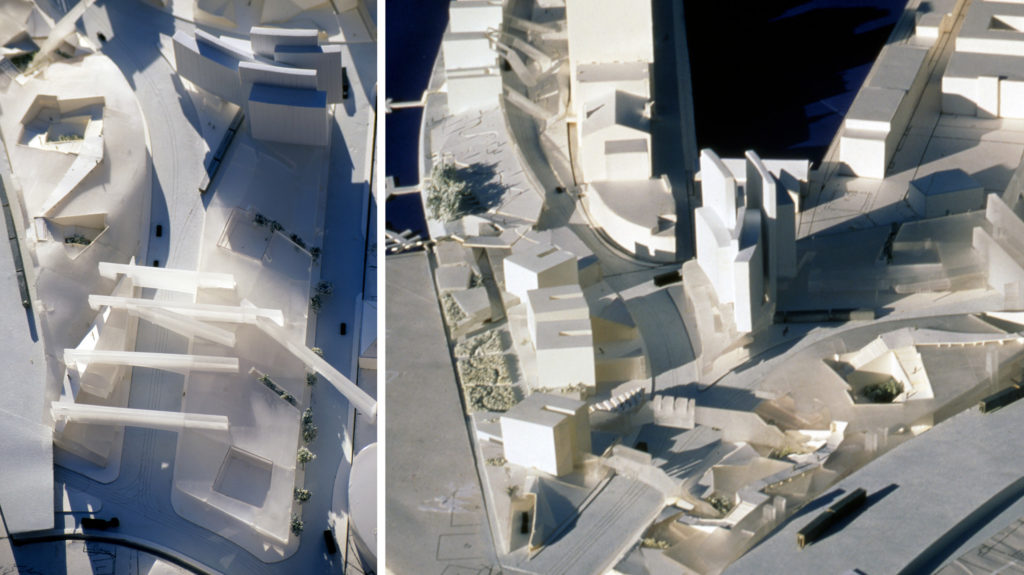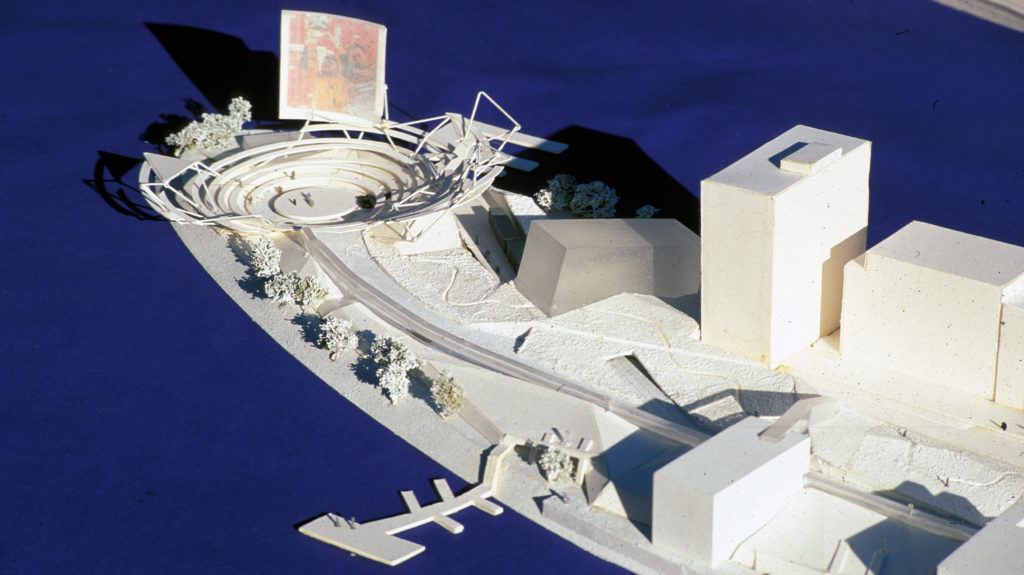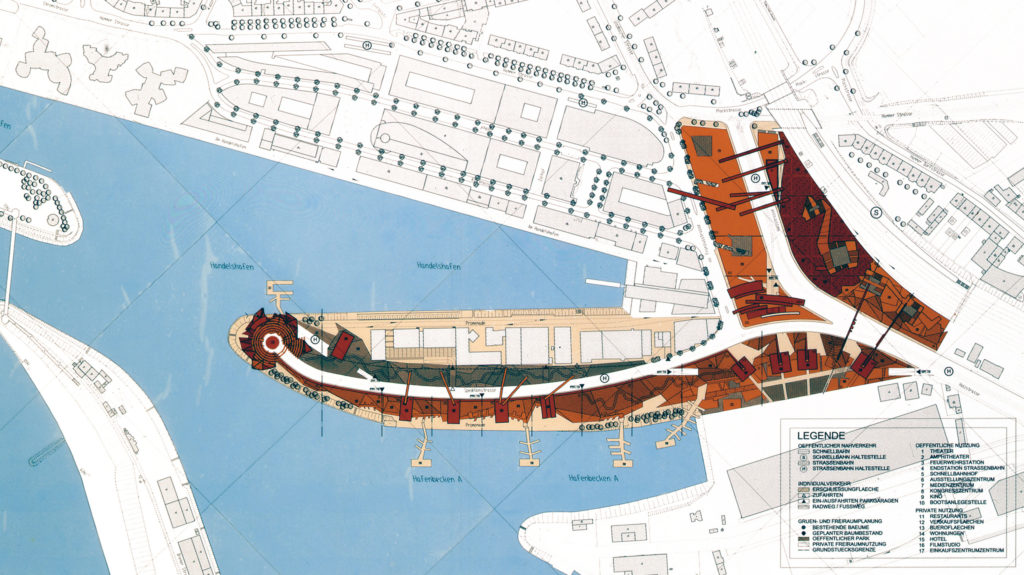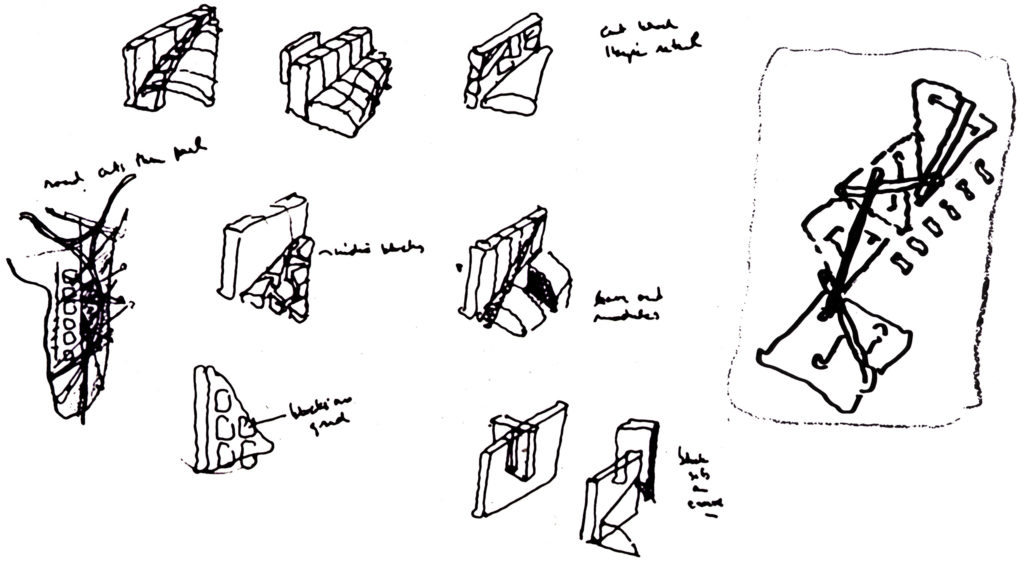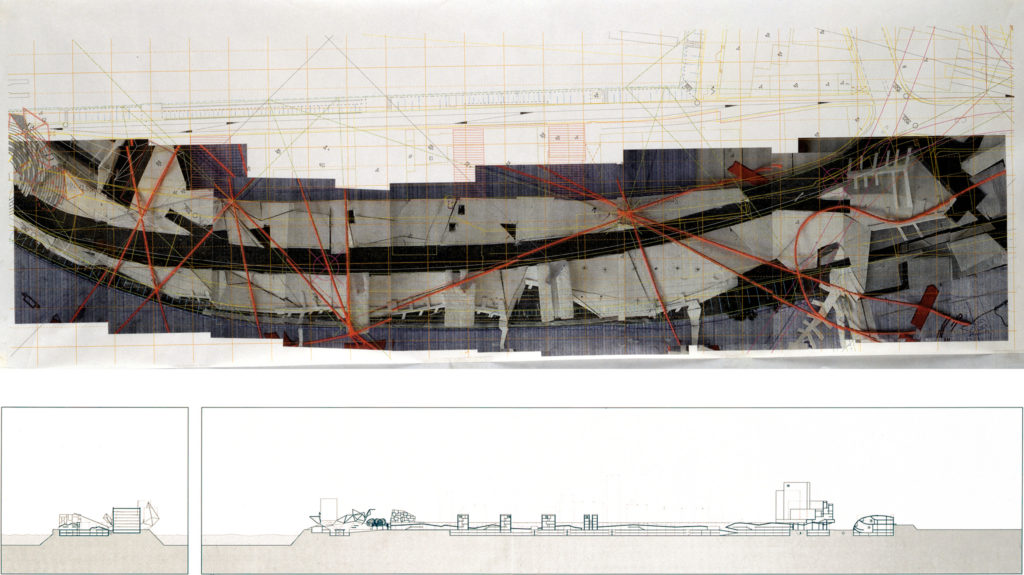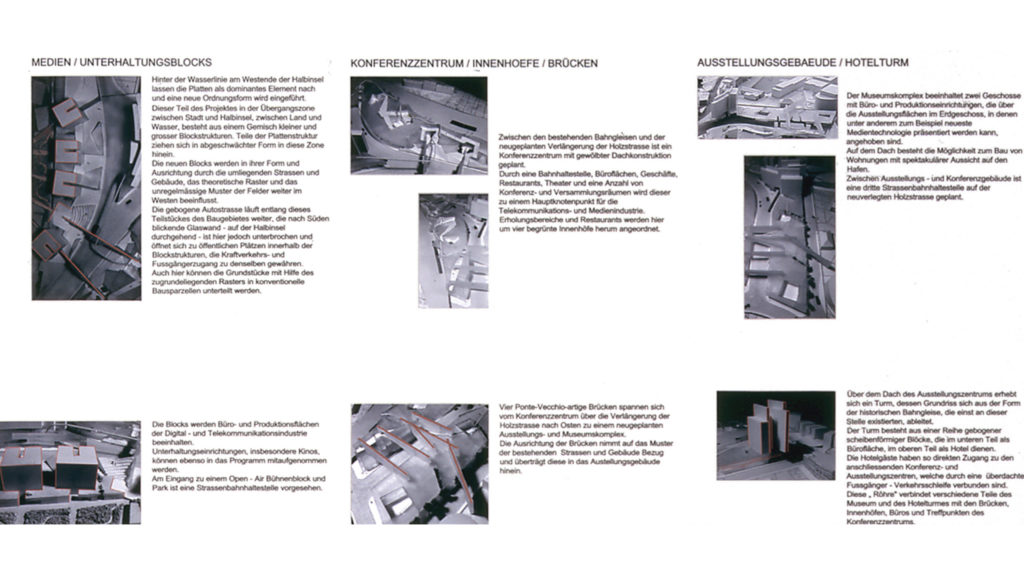Location
Dusseldorf, Germany
Program
Mixed Use Master Plan
Dates
1998
This project for the wharf district addresses two key urban planning issues: the discovery of a new relationship between the harbor site and the existing city; and the integration of the current order of streets, buildings, traffic, and development parcels in the new proposal. The odd city makes way for the new; the new city accommodates the old.
A major portion of the project site is a metaphorical “finger,” a peninsula surrounded by water on three sides. At the base of the “finger” is the “hand,” the connection of the finger to the body of the city.
Two primary planning and design decisions determine the fundamental character of the project. First is a new topography of sloping and interlocking concrete plates, conceived of as a new landform that creates a continuous landscaped pedestrian terrain. The gently rising and falling plate structure is supported on a continuous grid of columns, a literal manifestation of a theoretical grid that underlies the entire project site.
The second essential design determinate is vehicular circulation – train and automobile. The landscape plates are separated into two zoned by an intervening curved road. On the north side, plates are lifted three floors above natural grade, creating roof topography. On the south side of the road, the plate landscape begins at the road’s edge. The plates rise and fall, forming a public park that becomes the pedestrian entry to existing office buildings.
The road terminates at a below-grade turnaround beneath the stage of an open-air theater placed at the tip of the peninsula site. A large video screen serves the theater audience and can also broadcast video messages across the harbor. A new train stop adjacent to the theater allows visitors to ride to the end of the peninsula and enjoy the theater, the plate landscape, water views, and the new office/retail/restaurant/train depot complex just south of the theater.
Moving west toward the “hand,” the plates diminish and a new organizational scheme begins. A hybrid mix of small and large block structures containing offices, production, and entertainment facilities for the digital and telecommunications industries is proposed for this transition area between city and peninsula.
