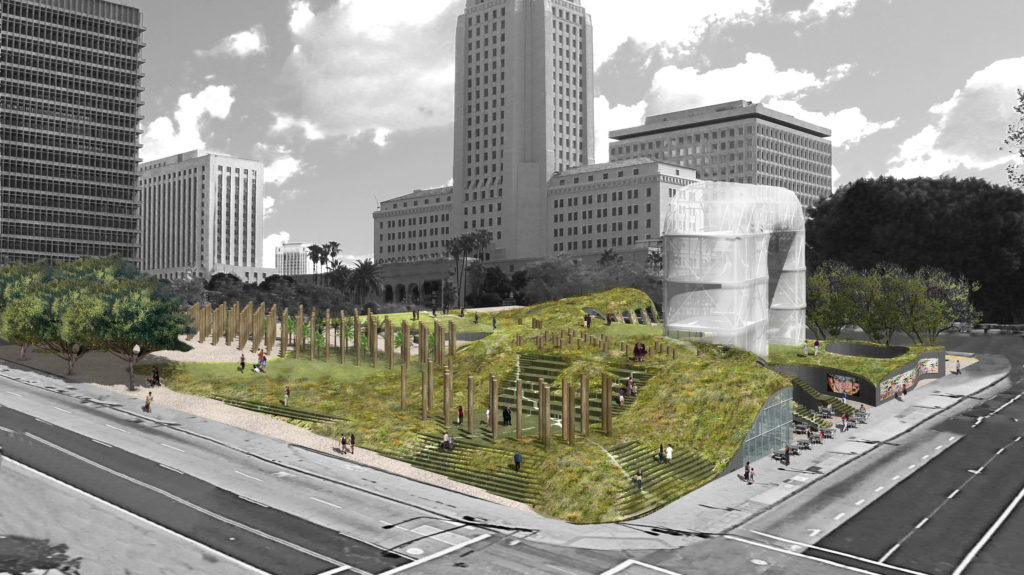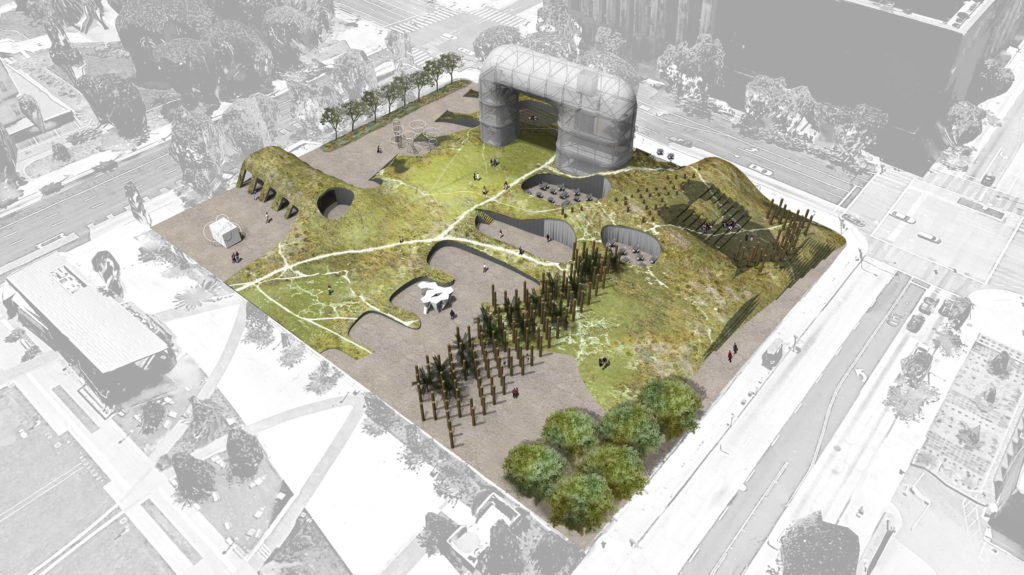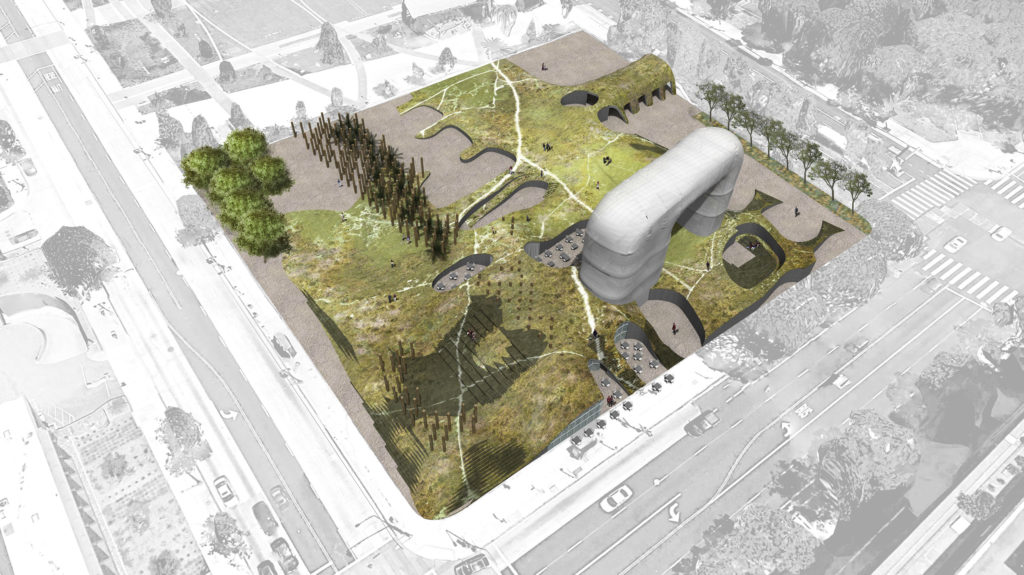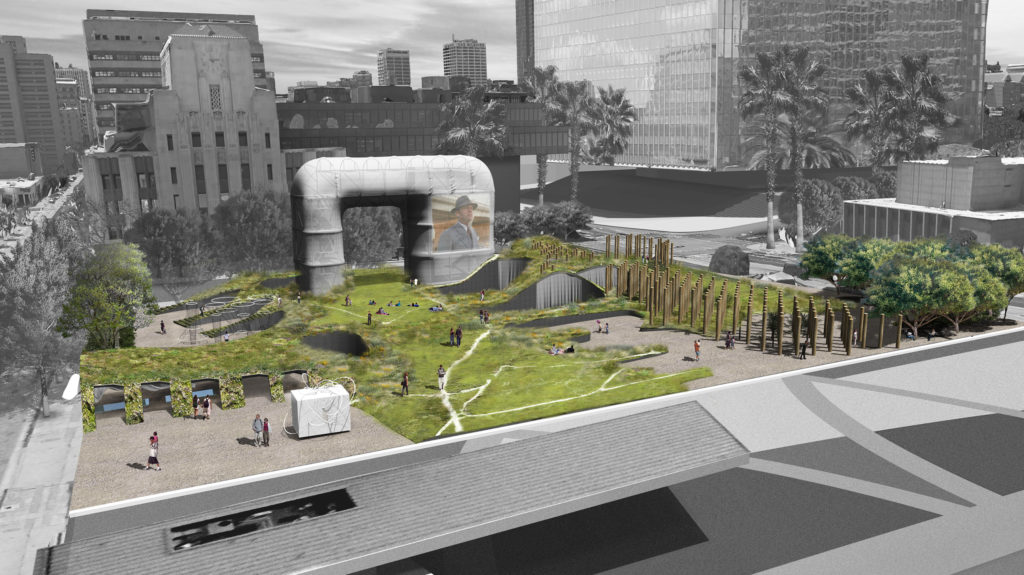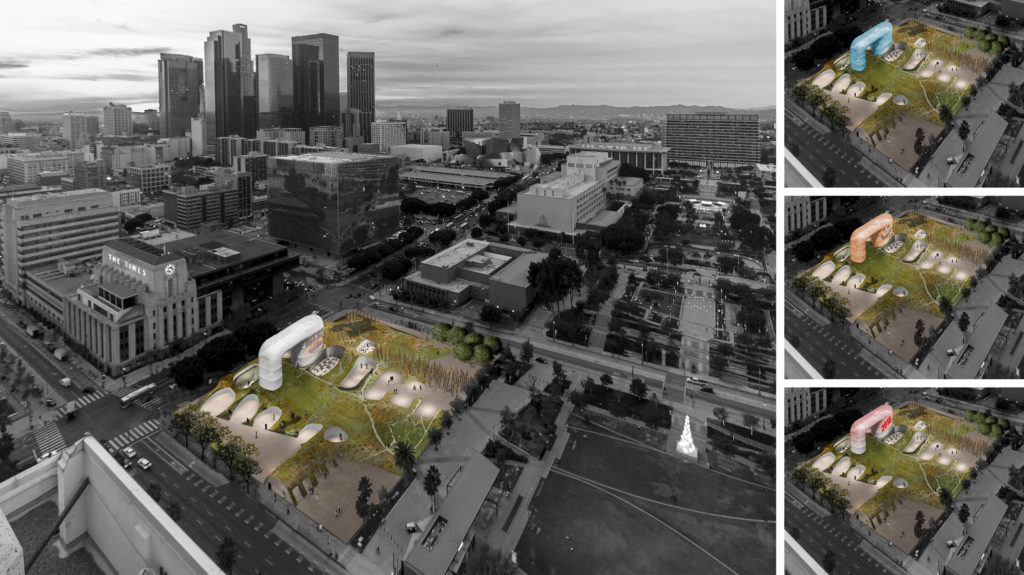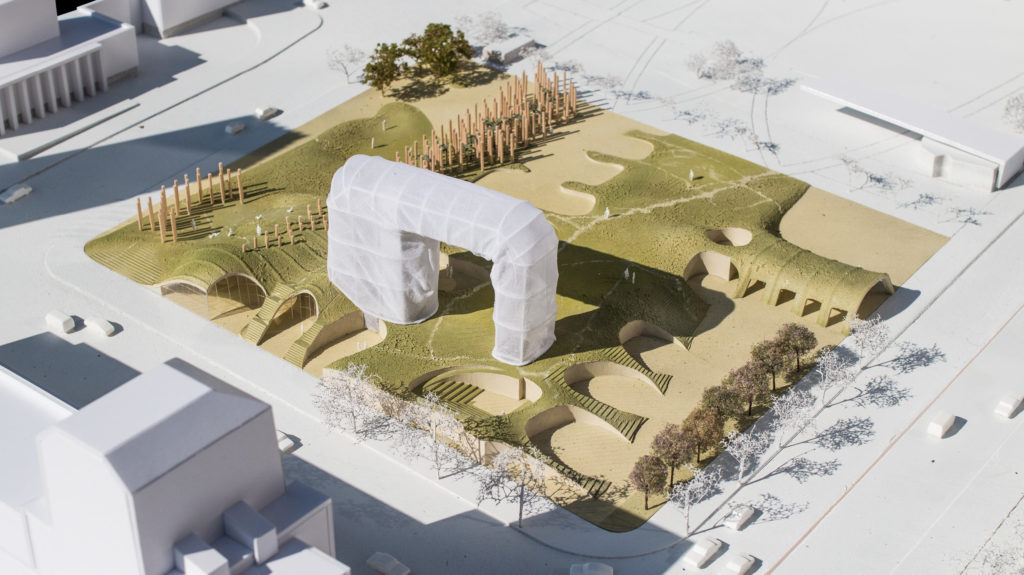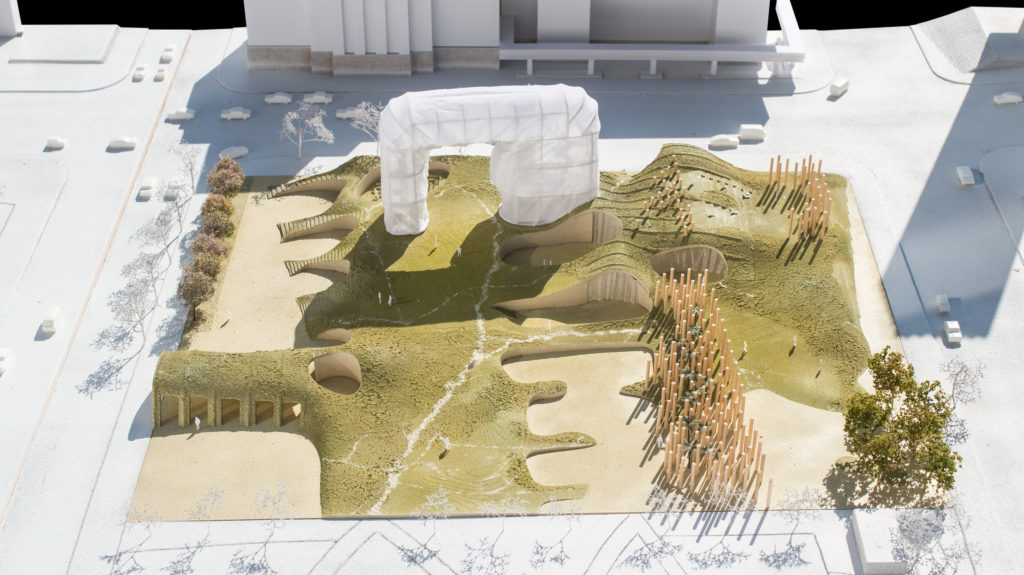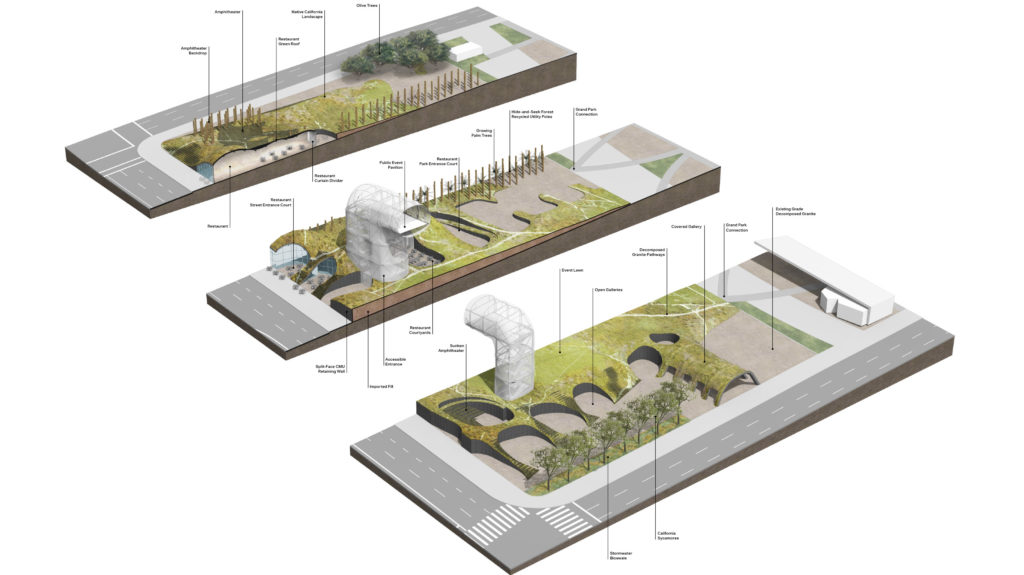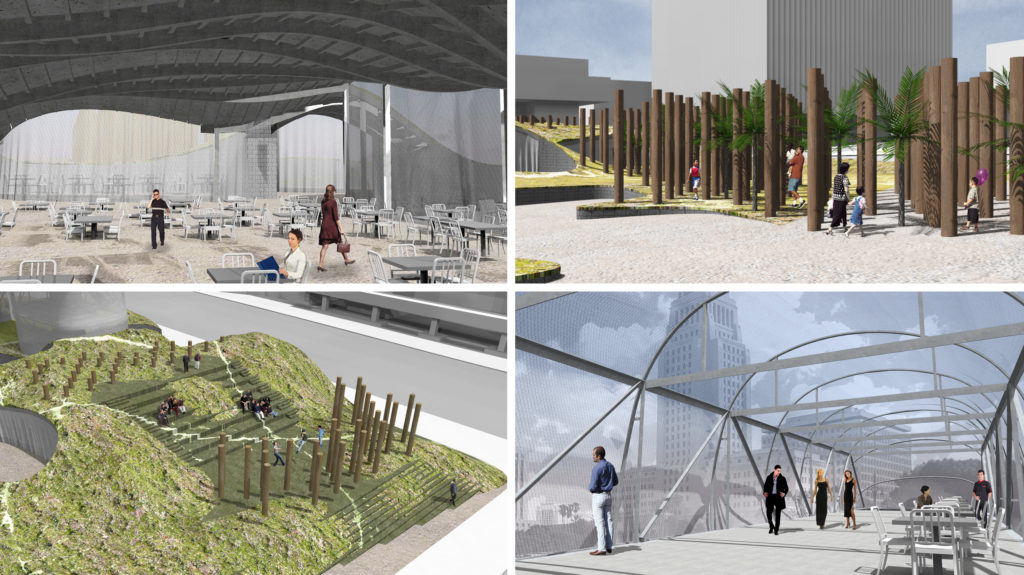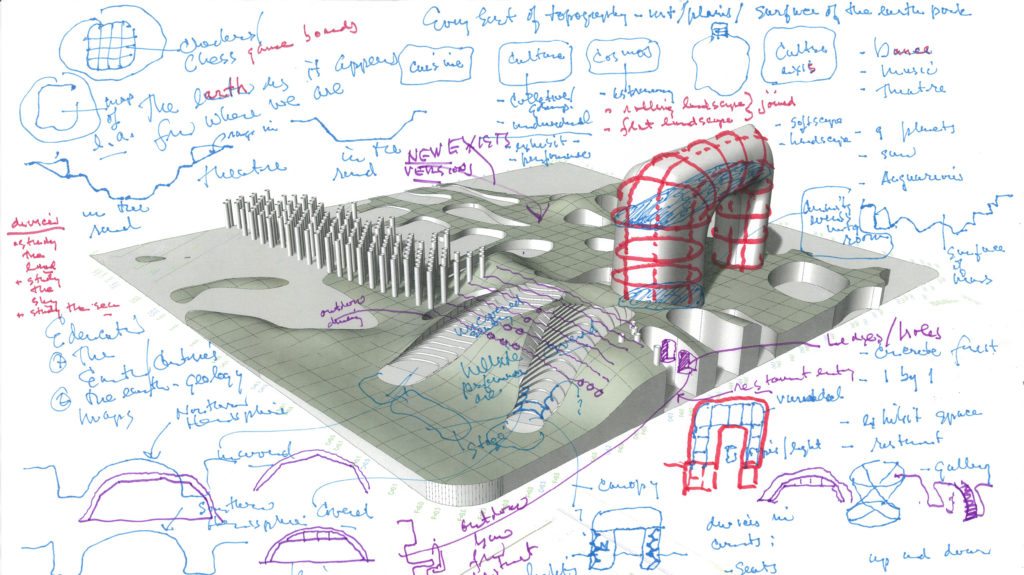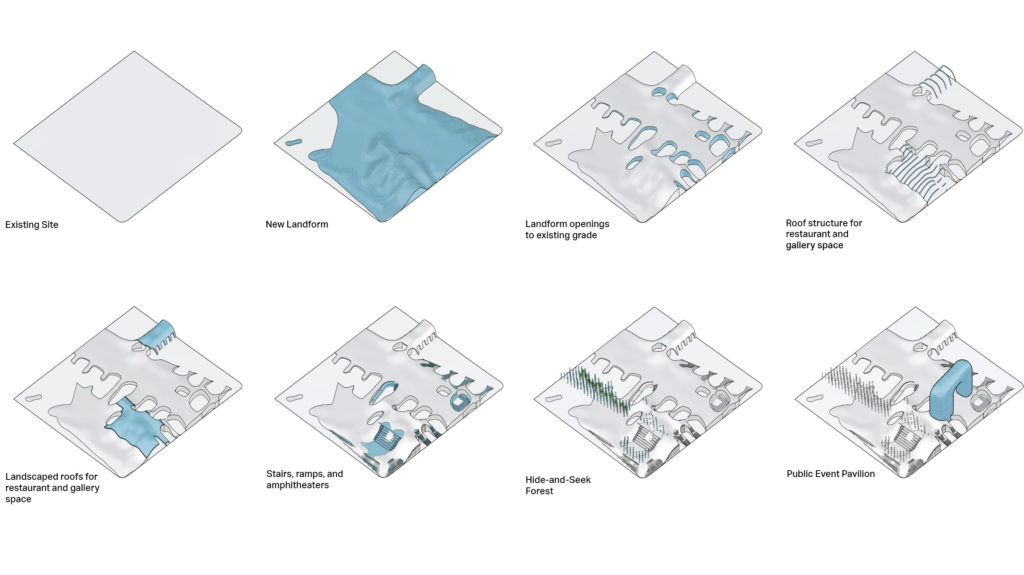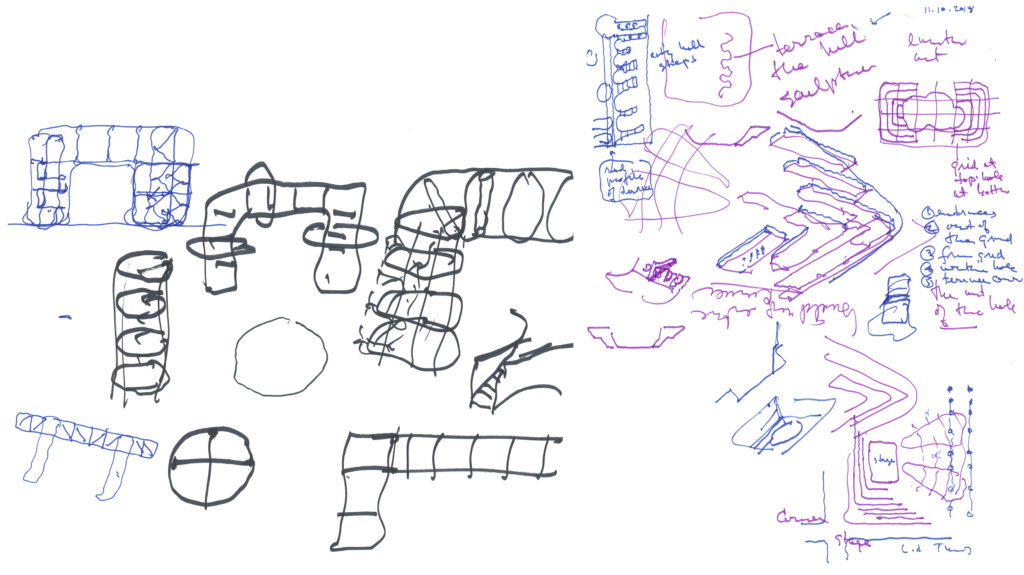Location
Los Angeles, California
Program
Public Park, Event Space, Restaurant, Gallery, Amphitheater
Size
2 acres
Dates
December 2015
Key Staff
Eric McNevin, Andrew Wright
Key Consultants
Landscape: OLIN
Consulting Restaurateur: Bill Chait, SPROUT LA
Galleries/Exhibitions: SCI-Arc
Galleries/Exhibitions: CalArts
Cost Estimation: Clarke Project solutions
Structural Engineering: Nast Enterprises
Lighting: HLB
Civil Engineering: VCA
Signage/Wayfinding: Linespace
Acoustics/AV: Veneklasen
MEP: Antieri
Awards
AIA/LA NEXTLA Merit Award, 2016
The architecture selection committee for the First and Broadway Civic Center Park has given us two fundamental park design requirements: create an iconic park; design a park that meets the assigned budget.
We are convinced we have delivered both to the City and to the citizens of Los Angeles.
Whatever the particulars, well known parks worldwide from Park Guell in Barcelona to the Bois de Boulogne in Paris to Central Park in New York, all give us special moments of joy and relaxation. From Frisbees, picnics, and concerts to hot dogs, razor scooters, and merry-go-rounds the park is a respite from the stressful redundancy of contemporary urban life.
We’ve designed a versatile park, with multiple possibilities for the most imaginative uses.
We’ve made a didactic park, where learning and enjoyment are synonyms.
An iconic park is an act of imagination that encourages reciprocal acts of imagination on the part of those who visit, those who walk or drive by, and even those look down on the park from the surrounding office towers.
An icon is a surprise, an unanticipated perception, one that is intriguing but not immediately recognizable, a concept that suggests a precedent for what’s new rather than a model that follows the usual antecedents.
So an iconic park is an invitation to visit and investigate, to join, to explore, to wonder, and to learn.
The park is for groups and the park is for individuals.
The park is for large and small gatherings.
The park is for staged and impromptu events.
The park accommodates activities we know.
The park facilitates activities to be invented.
The park design has two essential land forms or typographies, one that conforms to the existing grade, a gradual slope from north to southeast. The first type, the exhibition zone, describes that portion of the site with direct pedestrian access from Spring, Broadway, and Grand Park. The surface is decomposed granite. The exhibit area accommodates the fabrication, assembly and viewing of cultural and educational installations, and pavilions of every sort.
The second typography is a planted landscape that departs from the natural grade, offering the visitor alternate landforms and use options. The exhibition area is a continuous material surface. The landscape area, in contrast, offers gradual slopes, horizontal plains, abrupt depressions, and terraced landforms – an adventure in land shaping. Pedestrian paths crisscross the landscape, not practiced and regularized patterns, but rather an exploratory journey across the site. Paths have a range of widths and directions, on a discovery journey as the land surface is explored over time. The rolling topography has a sense of unpredictability, less a park we know, more a park that invites us to find out.
This landscape is an invitation to walk, to run, to climb, to wander, to sit, to contemplate in a world that’s more natural, less manicured.
An iconic park is a journey of possibilities.
There is a large restaurant to be developed by restauranteur Bill Chait of SproutLA, beneath the landscape, with interior and courtyard dining options.
The restaurant is accessible from First Street, or directly from the Park.
Located on Spring Street on the eastern edge of the site across from City Hall is a large, covered exhibition gallery, and adjacent, multiple outdoor sequestered and partially enclosed exhibit spaces that accommodate assemblies and constructions of art and sculpture, connected by the continuous ground of decomposed granite.
CalArts and SCI-Arc will design and administer the arts exhibition program for the park, which will also include outdoor performances of music and dance. The performance venues are situated on the landscape’s south east and south west corners.
The decomposed granite surface provides a flexible working area for exhibit production that facilitates truck delivery and service traffic, and permits the sort of wall or site mounted fabrication and assembly essential to building temporary installations. The multiple exhibition venues are available for a variety of topics and uses that park visitors will define over time – scientific and technical demonstrations, calendar events such as Christmas, Halloween, and the 4th of July, ‘Hyde Park’ presentations of current events, and ethnic celebrations of historic moments important to the citizens of the City.
A public event structure is positioned on the landscape at the south end of the site, framing the view north. The event structure can be used jointly with restaurant or exhibition programs to produce private and public events. The event pavilion will be wrapped with a white projection screen. The taut, white surface will facilitate large scale media projections for audiences standing or seated in the park and beyond.
The ‘Hide-and-Seek Forest’ is a combination of vertical poles mixed with small palm trees. The narrow admixture of poles and trees, is placed roughly north south, leading to Grand Park on the north or to the restaurant on the south. The walk through the forest is a private journey. The palms and poles are in close proximity. The forest line visually divides the site, separating east from west. From certain vantage points it is nearly impossible to see through the line of poles and trees; from an alternate perspective it’s possible to view directly across the park. So the vantage point with respect to the forest determines visibility across the park.
The juxtaposition of young palms with the fixed length poles will allow visitors to measure the passage of time, not in a digital sense, but by monitoring the growth of the palms over many years and multiple park visits, in contrast to the constant height of the poles, an analogue to measuring the growth of a child with marks over the years on a wall.
The First and Broadway Civic Center Park is the adventure that awaits.
“Do not ask what is it.
Let us go and make a visit.”
