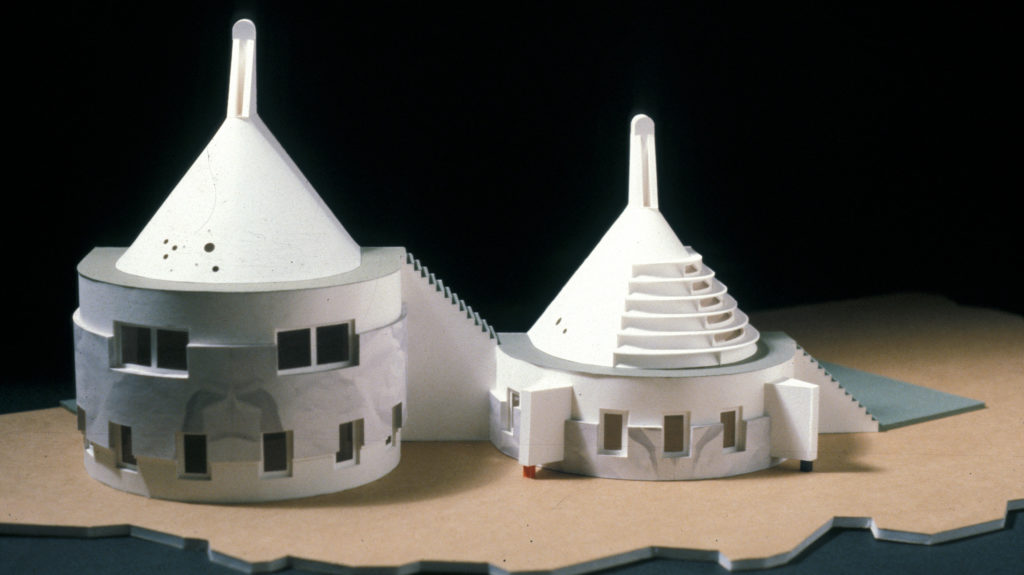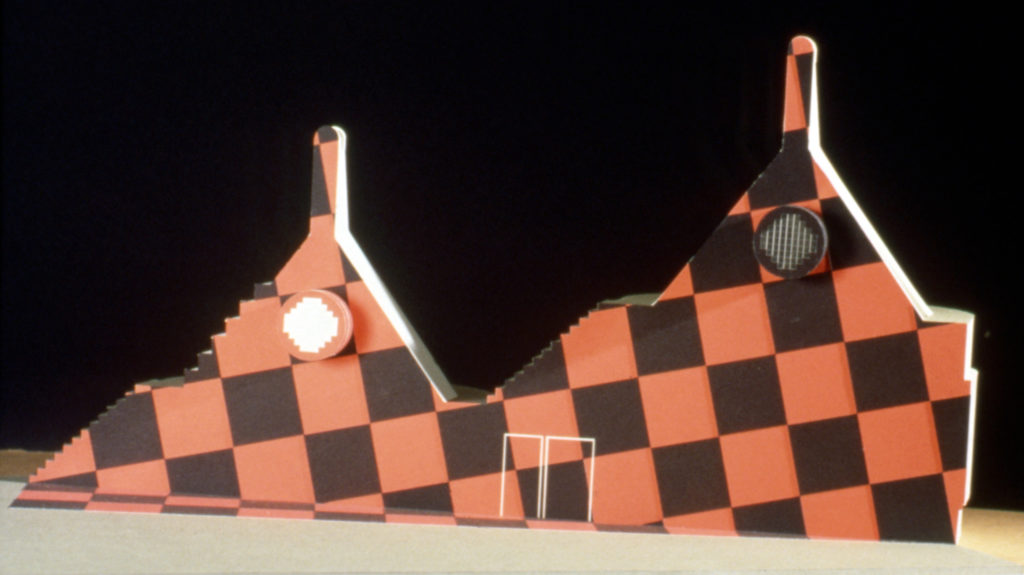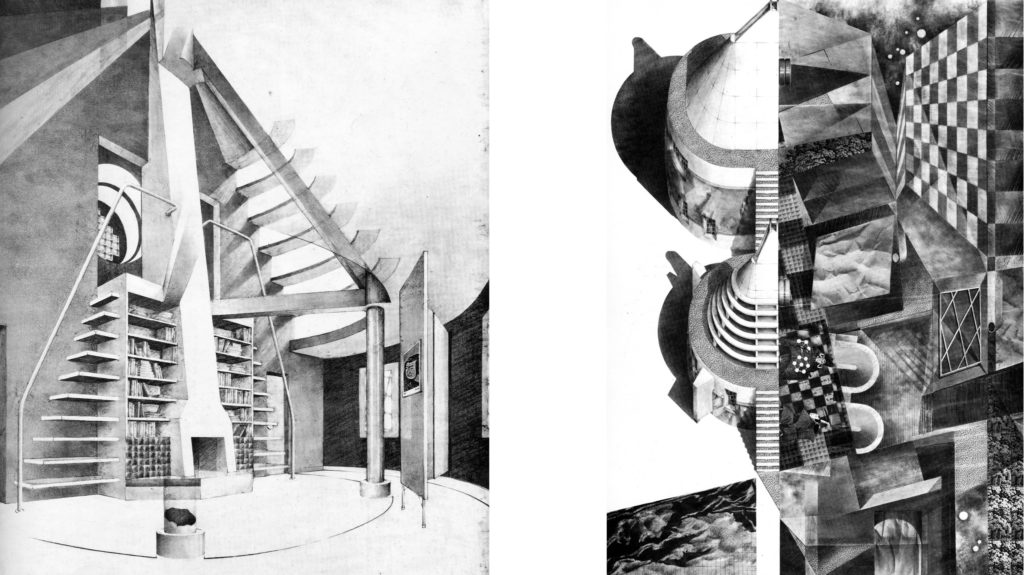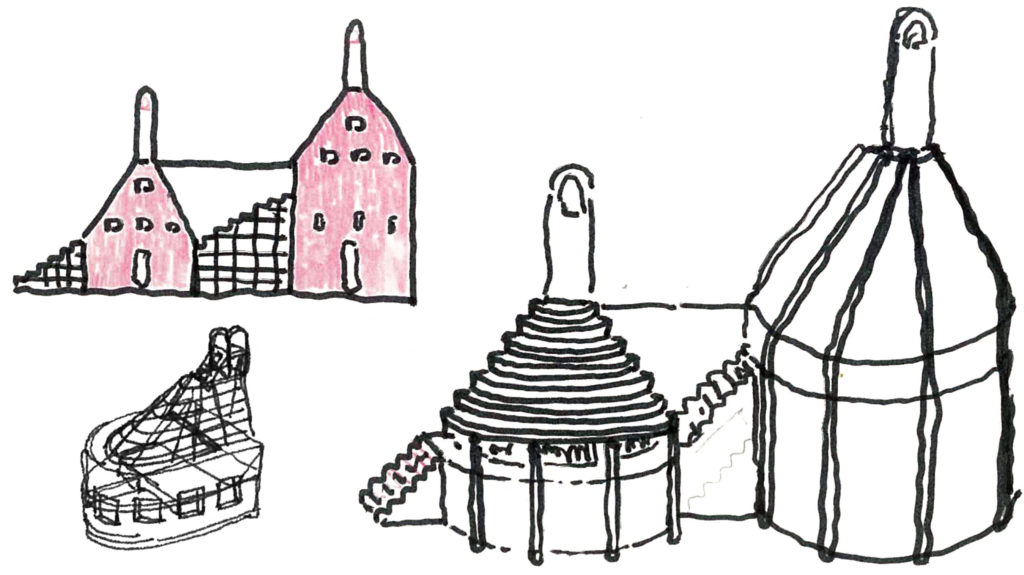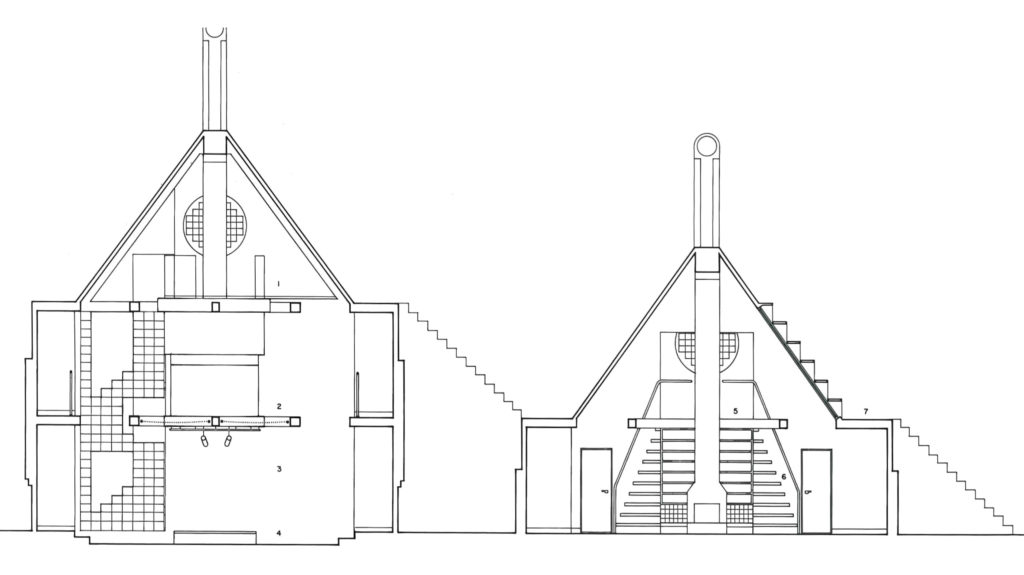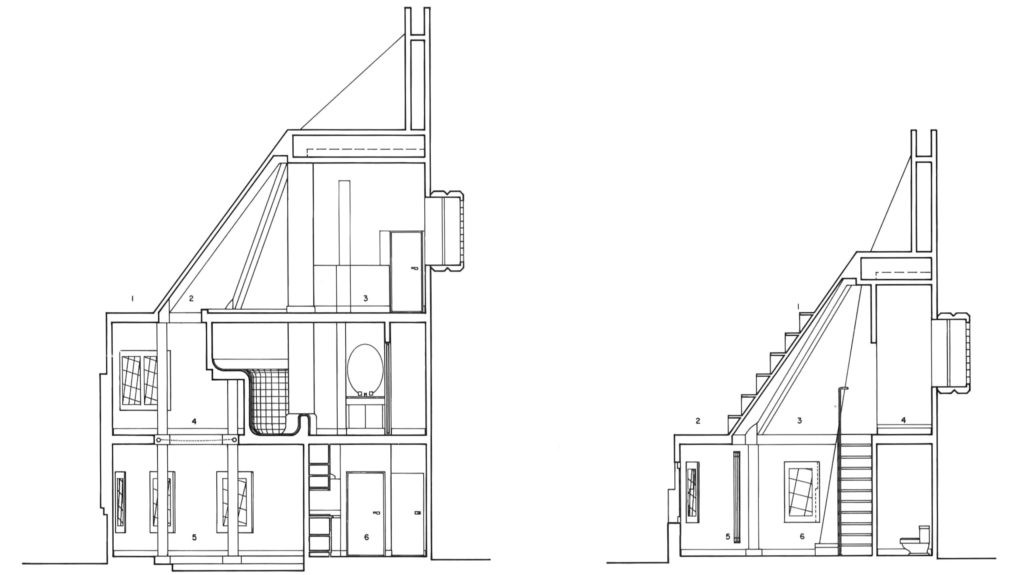Location
San Fernando Valley, California
Program
Residential
Dates
1980
Awards
AIA/LA, Citation Award, 1983.
Yeah, this is a real project. Honest.
An existing house sits in the midst of a 27 acre site in an affluent section of the San Fernando Valley, 60 miles north-west of Los Angeles, this 6,000 square foot house, servants quarters, and pool could be described as a Southern California developer rendition of French Regency/French Provincial.
The owner, a somewhat eccentric Los Angeles plastic surgeon, had several specific requirements for a second “house” on the site. He wanted to build a “fun House” (his term), an “object” as he put it, for his two teenage children, a boy of 16 and a girl of 14. The site is to be the “sawed-off” top of a nearby hill with access from an existing dirt road.
The program for the fun house was both precise and amorphous. The doctor wanted a “thing,” he wanted humor, he wanted a space where his daughter could paint and hang her paintings, places for the children (and adults on occasion) to gather informally and formally, places for the children and a few friends to sleep, a small kitchen, small banquet and assembly facilities (music recitals, poetry readings in which the doctor would also participate). The doctor wanted to exploit the views from the hill to the surrounding hills, grasslands, and horse ranches. He also wanted some imageable reference in the building to the fact that he is the collector of approximately 80 (that’s right) dogs that walk the site with him each day.
The final design solution which the owner has approved has two distinct faces, one, a “checkerboard” entry wall facing the access road, and two, the half-cylinders on the opposite side which face the surrounding landscape. The checkerboard elevation with “king” windows provides something of the levity and “thingness” the owner sought. The two “turrets” have antecedents in Chambord, a tongue-in-cheek reference to the pseudo-French heritage of the existing residence.
The Fun House has an entry foyer and two principal operational spaces facing the views, with support facilities (bathrooms, kitchen, storage, utilities) on the back side of the checkerboard wall. The smaller space is essentially an artist’s studio, with moveable partitions, clerestory windows, painting storage, and slob sinks. It can be used for small exhibits. It also has a large fireplace and book shelves. Small-scale gatherings can take place here. Above the first level support facilities is a sleeping loft for one or two with the “king” window.
The larger space is to be used for banquets, but can also be used for poetry readings, plays on a tiny scale, music recitals, or activities as yet undefined. Space is provided for a portable dais. Above this level is a bathroom/spa configured in plan as a toilet, the floor of which defines the area of the speaker’s podium below. Also on this level are a series of nets, attached between the beams, which may be jumped onto, fallen into, slept in, etc… Above on the third level is a garret/loft (with king window) where the occupants can sleep, write, or contemplate. This level has access to a roof deck and walk (also accessible from grade), and a series of bleacher seats from which to view the surrounding valley or simply to lie in the sun.
It is anticipated that the building will be poured, reinforced concrete. The turret roofs will be copper. The king windows will be 12” x 12” reflective glass block. Polished, book-matched marble is layered over the cylinder walls to form deep window recesses.
Along with the checkerboard, the kings, and the Chambord turrets, two other symbolic references should be noted. One, the owner’s dog collection (as he requested), represented by a series of small, punched circular hole windows in the roof of each of the other two major spaces. The holes are a replication of two dog constellation – Canis Major (the large space), and Canis Minor (the small space). Secondly, the half-round plans of the two large spaces, taken together make a full circle, a clock, a full day within which all possible activities the occupants desire may take place. This “clock” is identified with the Roman numerals on the floors.
The Fun House is an unusual opportunity for both an eccentric owner and an eccentric architect.
