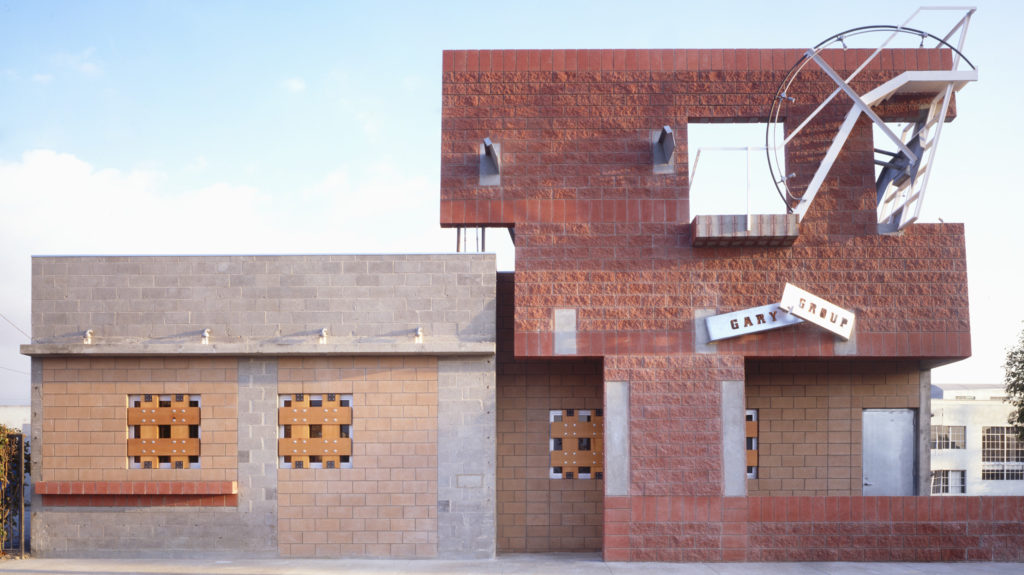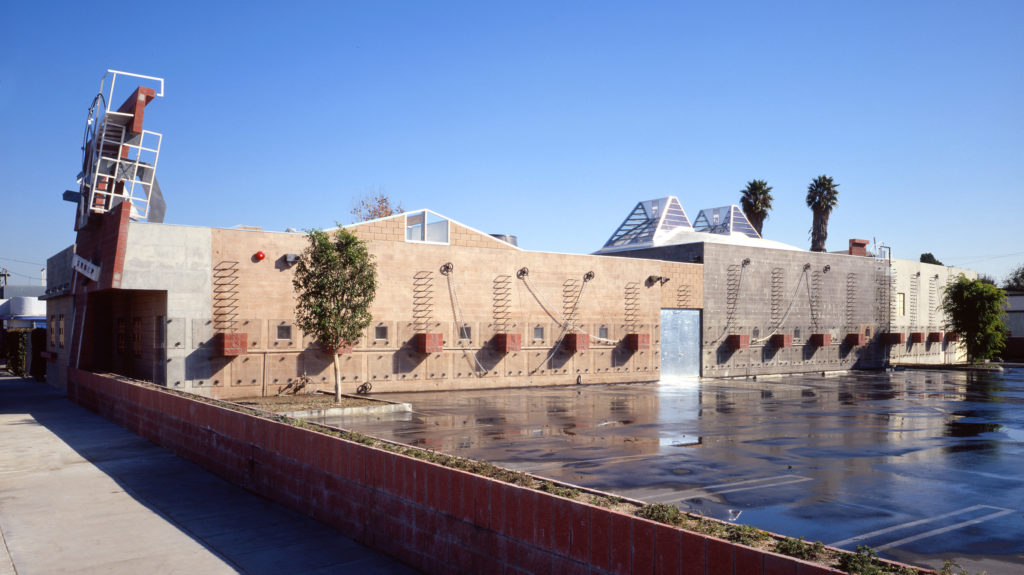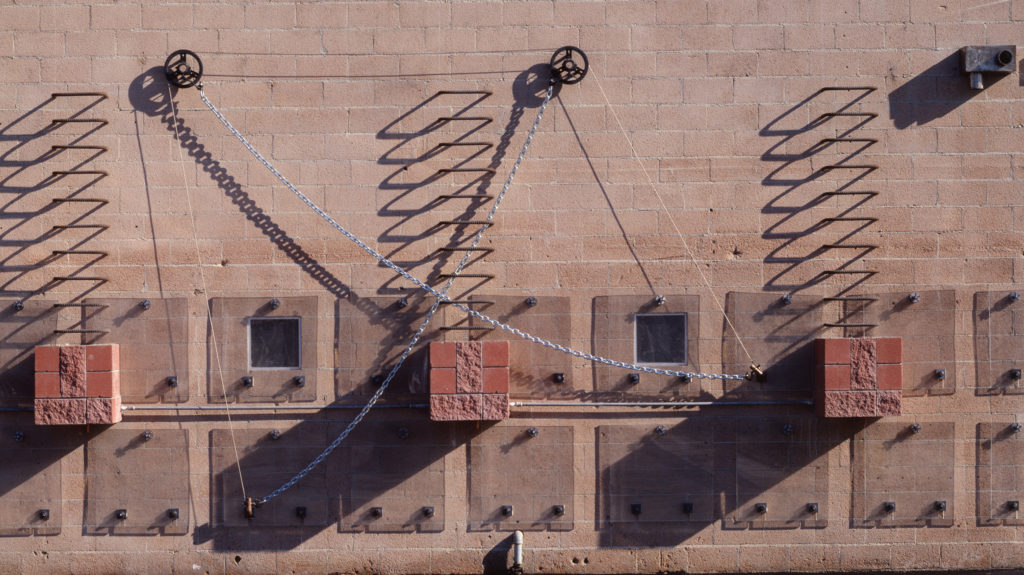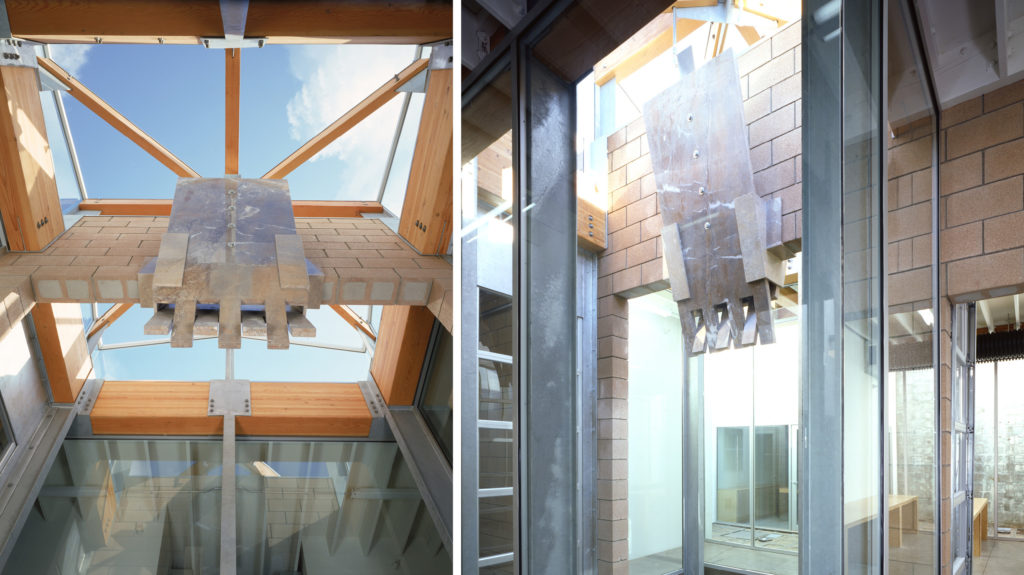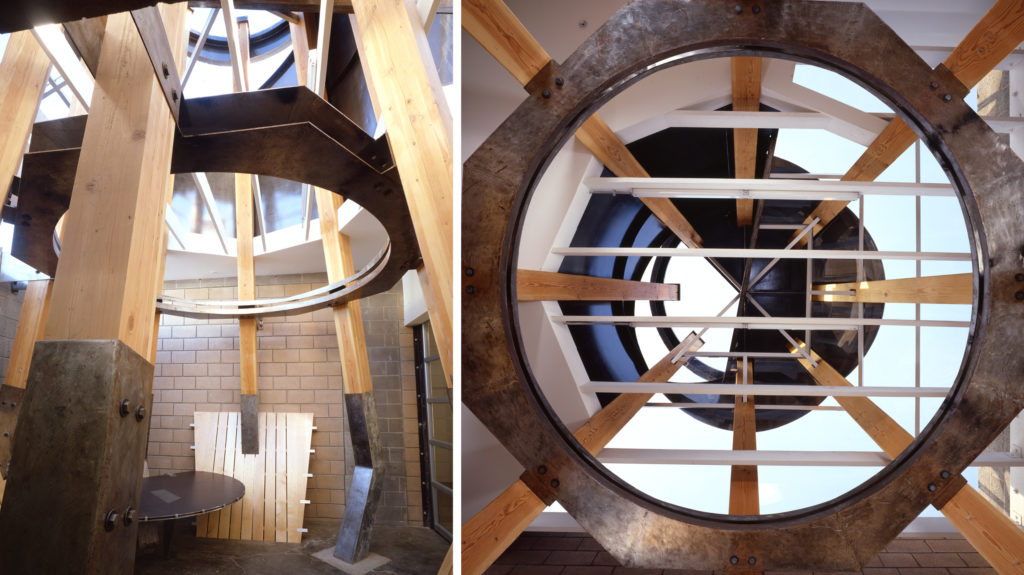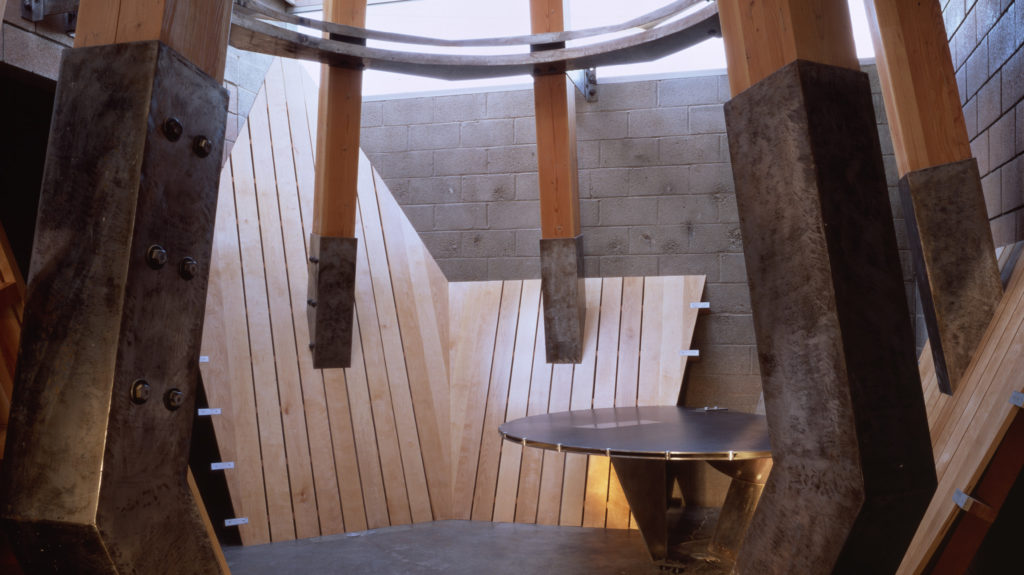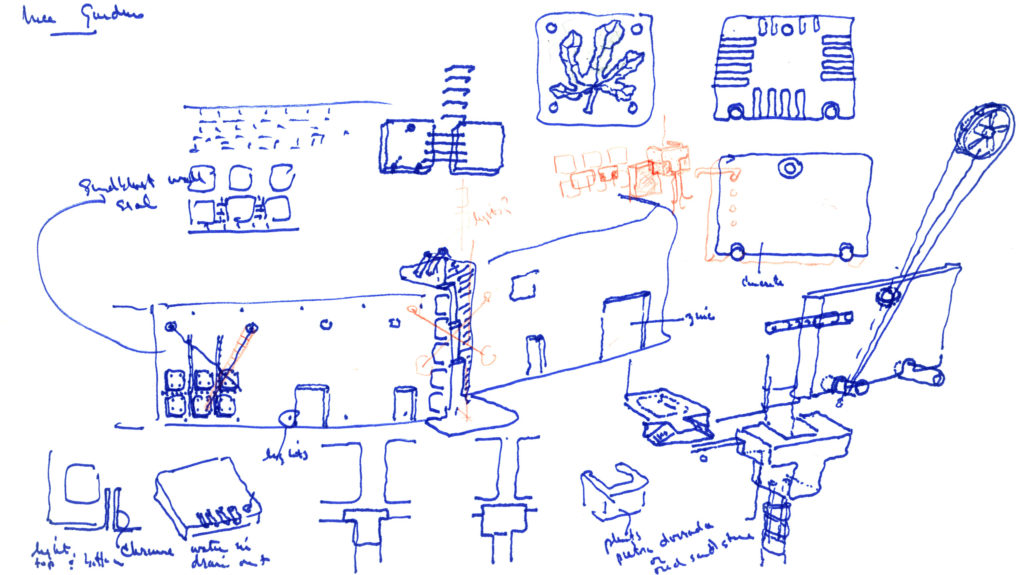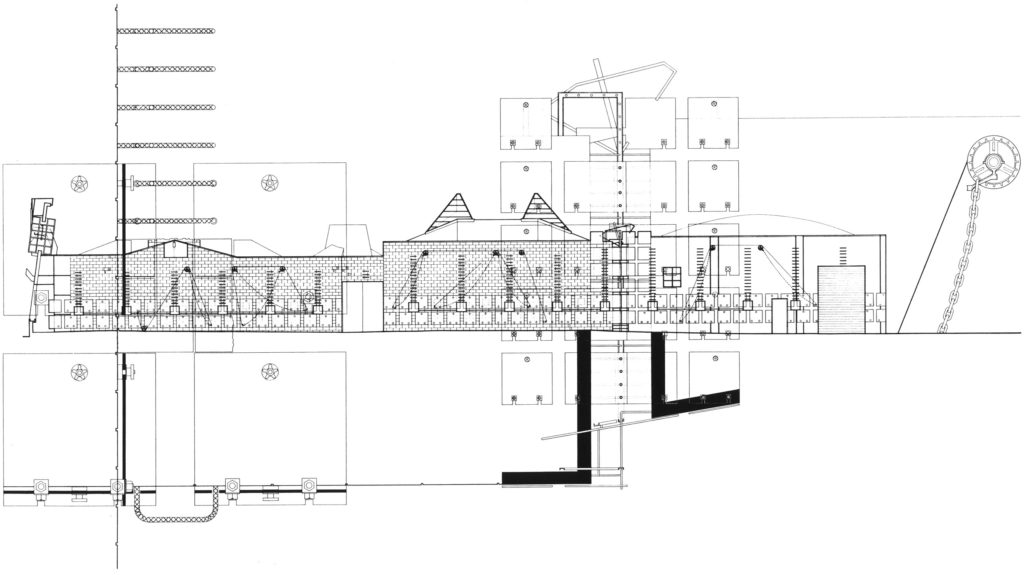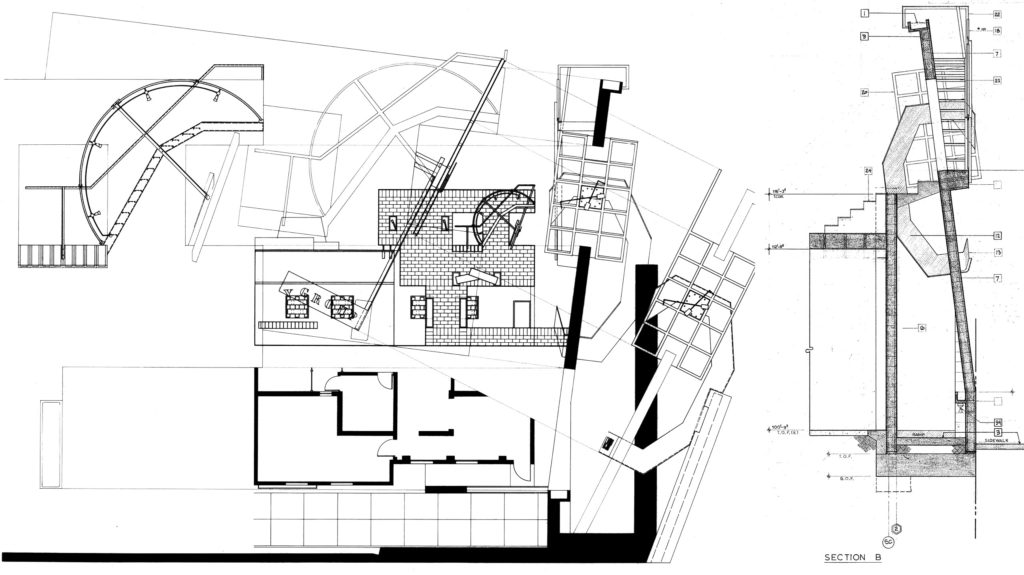Location
Culver City, California
Program
Office
Size
8,000 square feet
Dates
1990
Awards
AIA/LA, Design Honor Award, 1991
AIA/National, Interior Design Award of Excellence,1992
Photographer
Tom Bonner
The remodeled Culver City warehouse building provides management offices and production design space for an entertainment and marketing firm. The original building was a conjunction of two warehouses, one on the south end of the site, with a vaulted, truss supported wood roof, the other on the north, facing both a street entry to the north, and a parking lot entry on the west. The project’s interior was conceived as a picaresque “novel” with a series of disconnected spatial adventures involving office personnel, who, as work assignments change, move from one event and one project to the next.
There are no permanently owned offices. There is no operational sequence or chronology for the building interior. Rather it can be entered at a number of points, and used in a variety of ways.
The building has two primary entrances. The first, facing Lindblade Street to the north, is a cut into a free-standing, street facing concrete block wall built as a new street elevation, and placed in front of the original warehouse wall. The wall tilts back toward the original structure, and rests on steel ribs attached to the existing building. A clock, at the west end of the new wall, faces west to the parking lot. The second entrance, through a wall newly embellished with chains, wires, re-bar ladders, climbing vines, and windows, opens to pedestrian traffic from the parking lot.
Inside the first volume, a group of five work spaces are grouped with five black bamboo landscaped courtyards in a cruciform plan. At the center of the plan crossing is a pool, open to the sky. Steel showerheads drop water through a marble chute into the pool. Workers gather around the pool to talk and relax. A corridor connects the five work spaces and pool to a private conference room. A conical steel cap supported on glu-lam wood and steel legs encloses and defines the perimeter of the conference volume. South of the corridor is the second warehouse which adds new second floor that includes private offices and open work counters. Two large aluminum, glass and sheet metal funnels, cut from the existing bow string truss supported roof, bring natural light to the second floor work areas below the vault.
