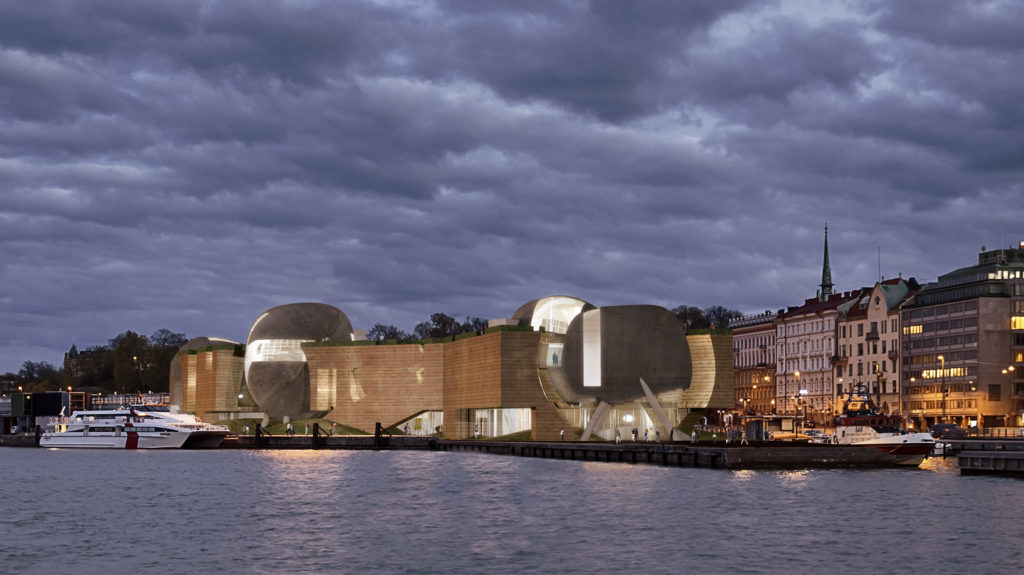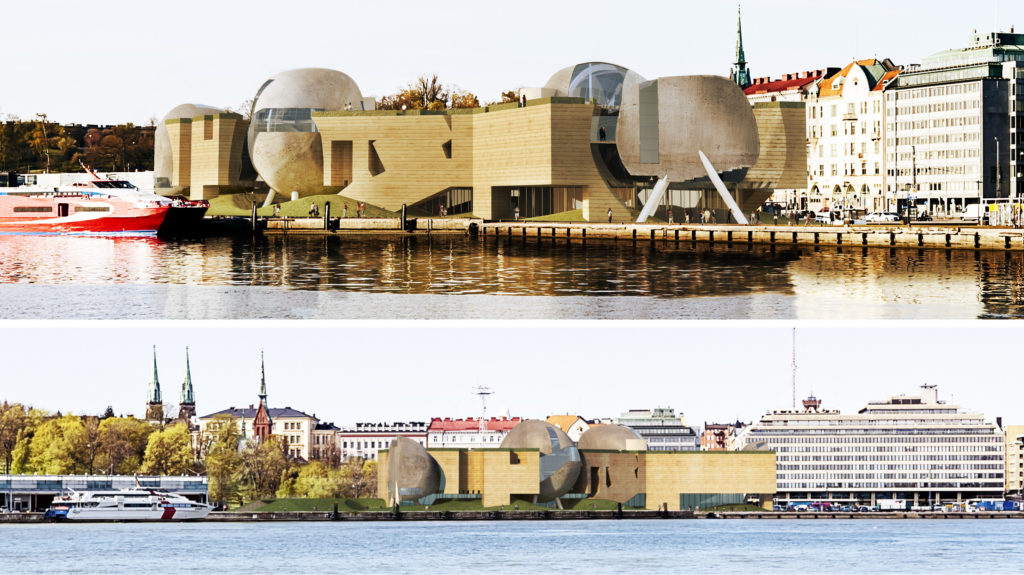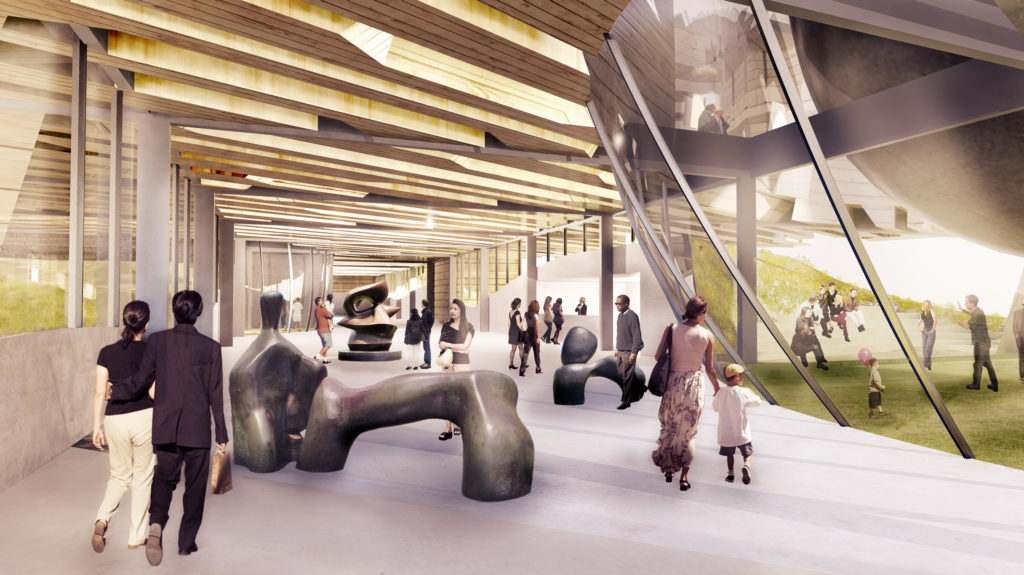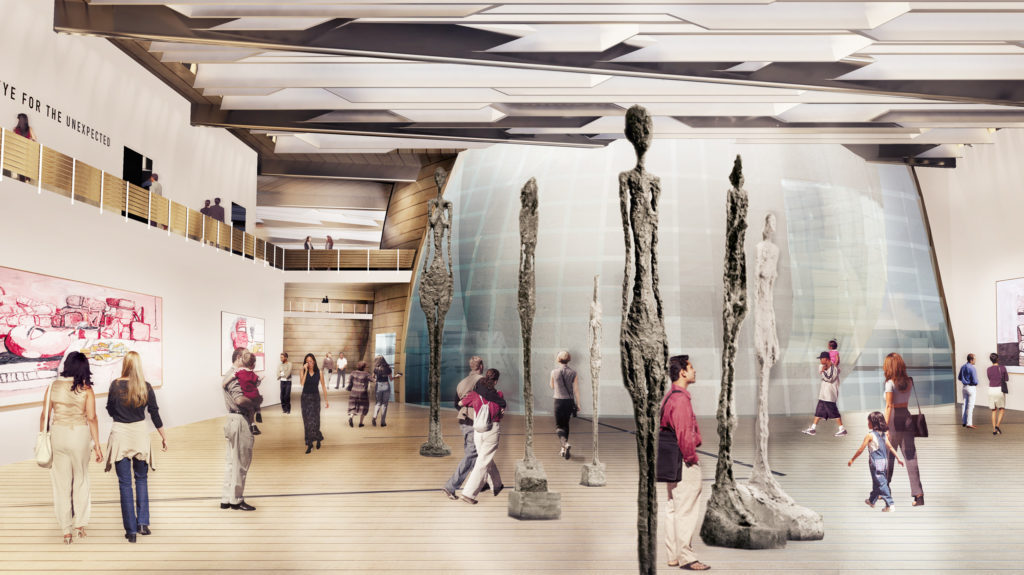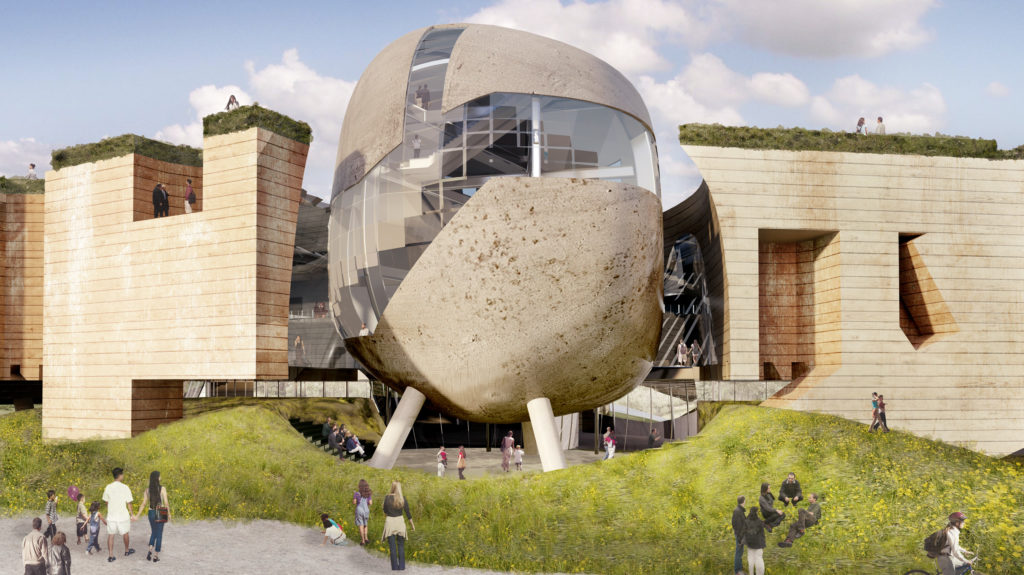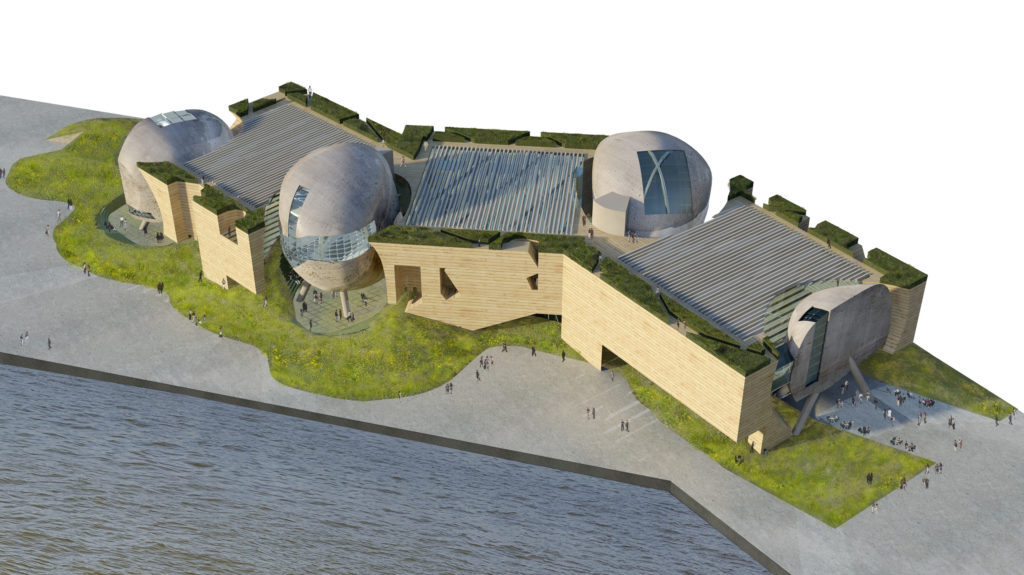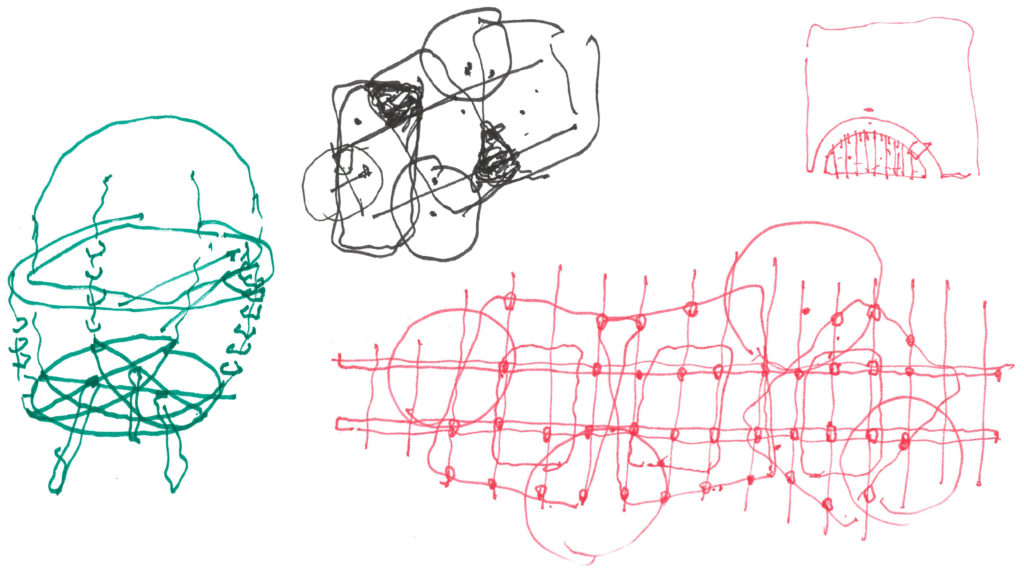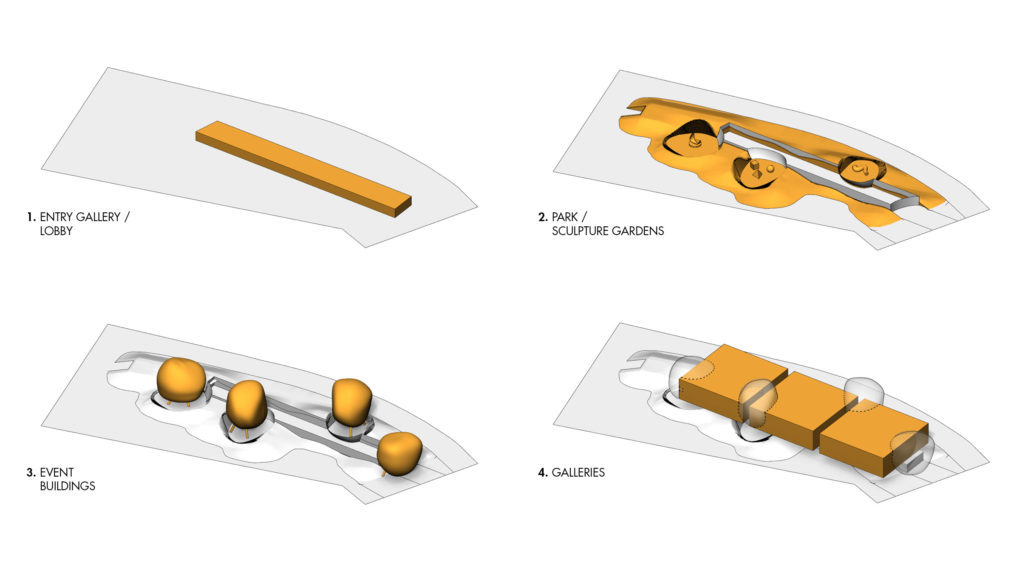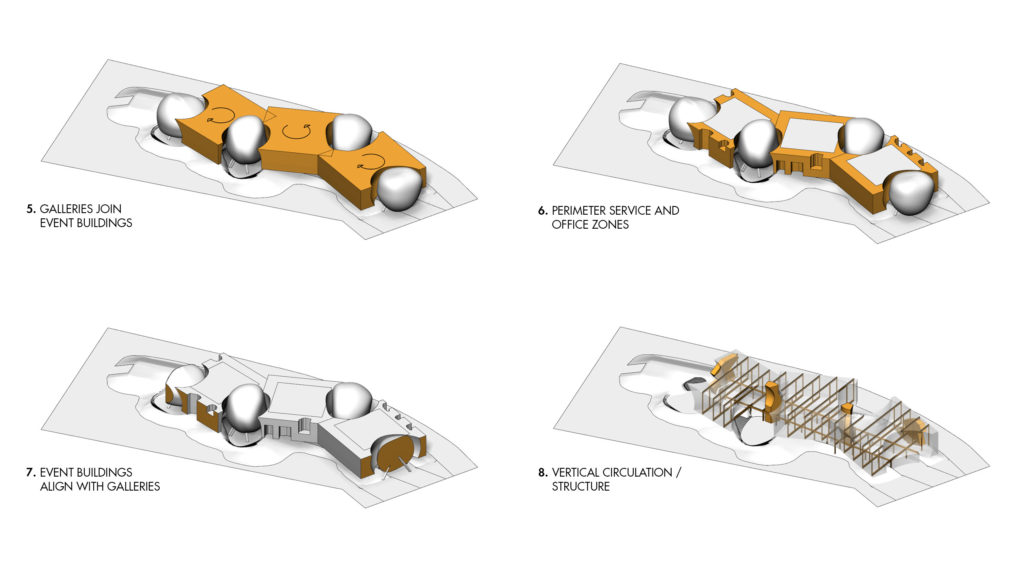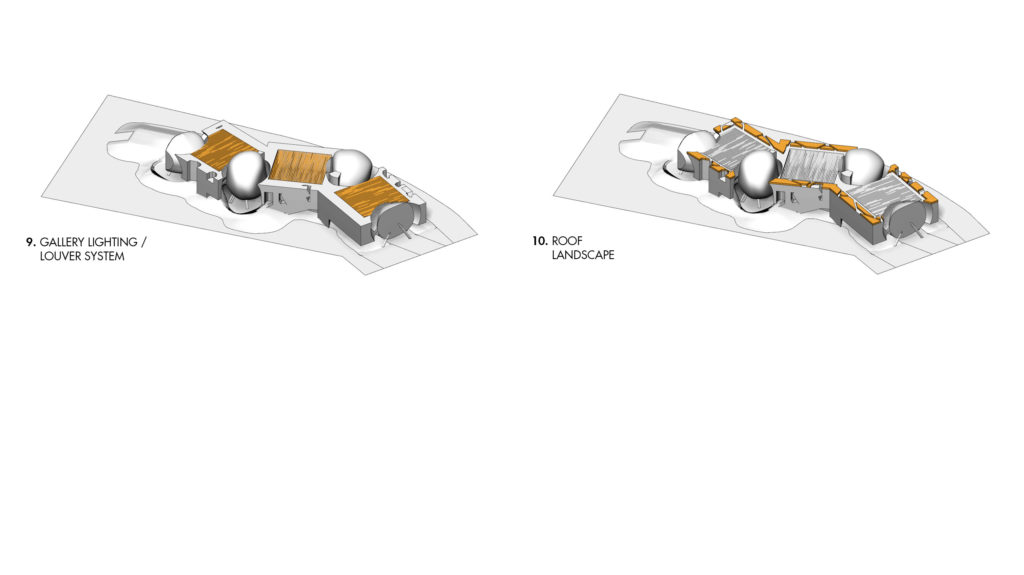Location
Helsinki, Finland
Program
Museum
Size
130,000 square feet
Dates
2014
Key Staff
Eric McNevin, Andrew Wright, Kim Lagercrantz
Museum visitors enter the Guggenheim Helsinki via an Entry Gallery spanning the site from north to south. The Entry Gallery is surrounded by a public park containing the Entry Garden and three Sculpture Gardens.
Event Buildings are placed above each Sculpture Garden to protect outdoor art from direct exposure to the elements. Each Event Building is internally subdivided to provide the various Public Programs of the Museum.
Above the Entry Gallery three large Gallery volumes join the Event Buildings. The center of each Gallery volume is open for large exhibitions and can be subdivided in a variety of ways. Above, operable louvers control indirect natural light into the galleries, or darken the gallery. Smaller spaces line the perimeter edge of the Gallery volumes and contain Secondary Galleries, Open Storage, and Administrative/Building Operations uses.
The Event Buildings provide direct access to a landscaped roof which defines scenic outlooks throughout Helsinki.
