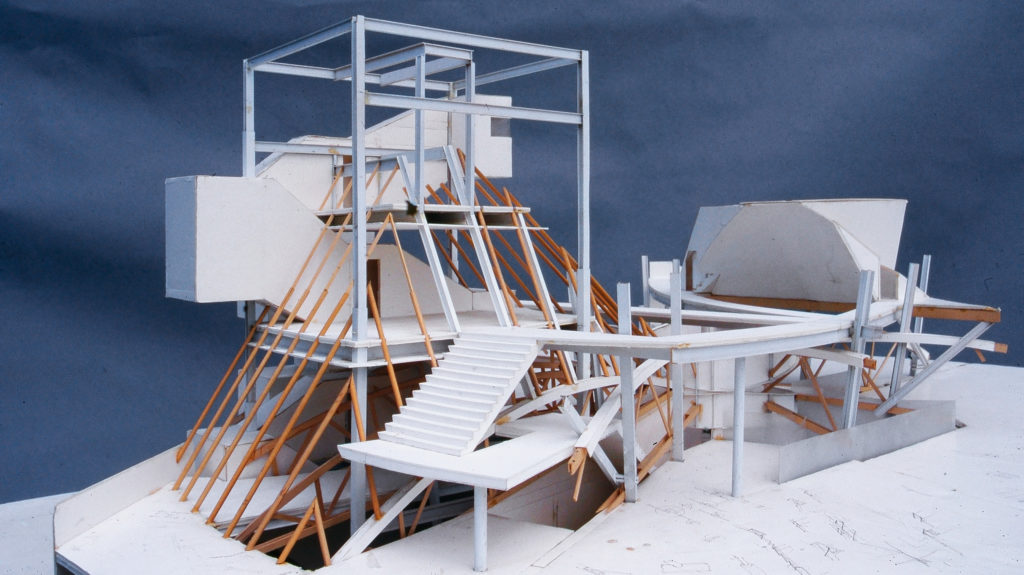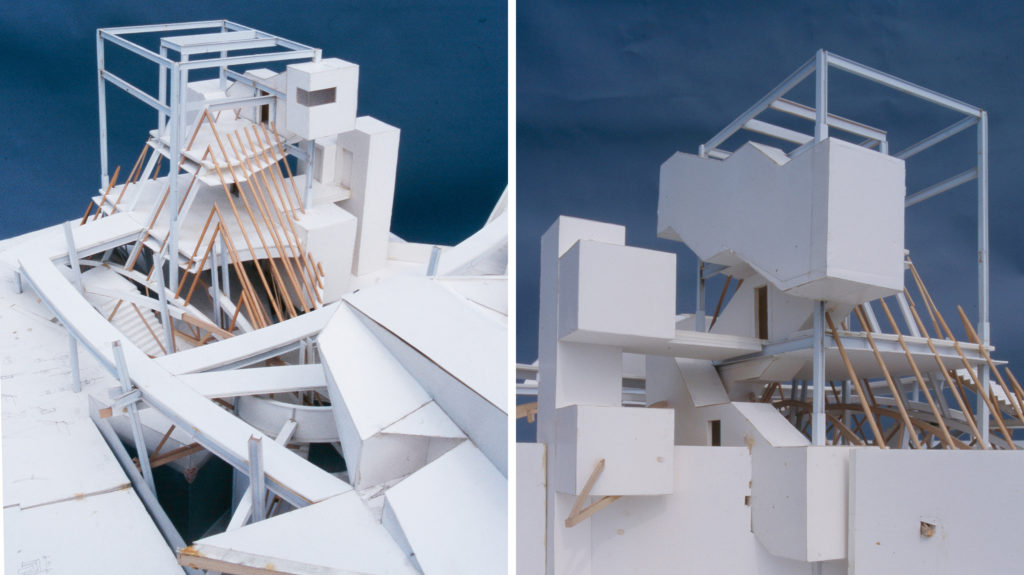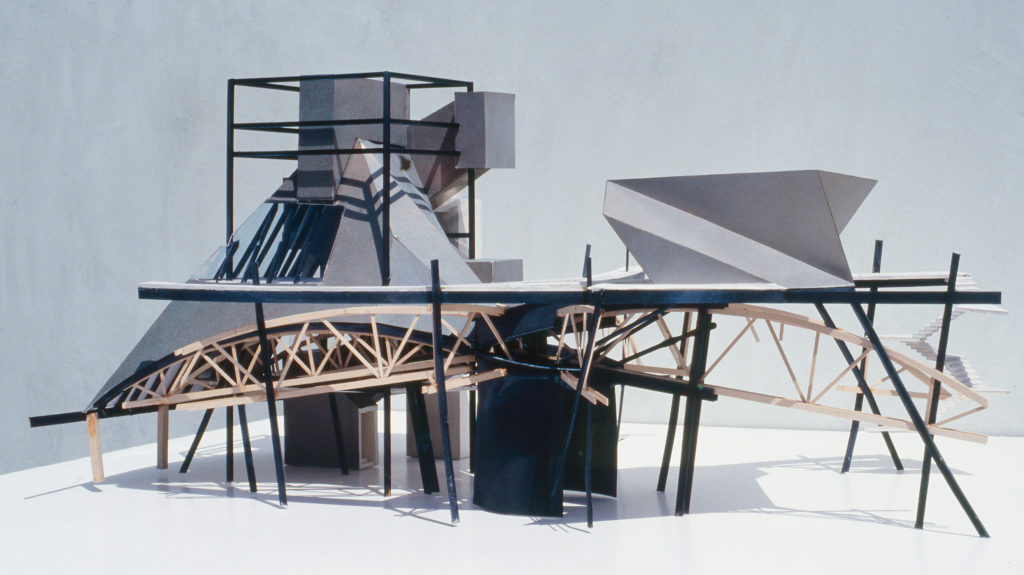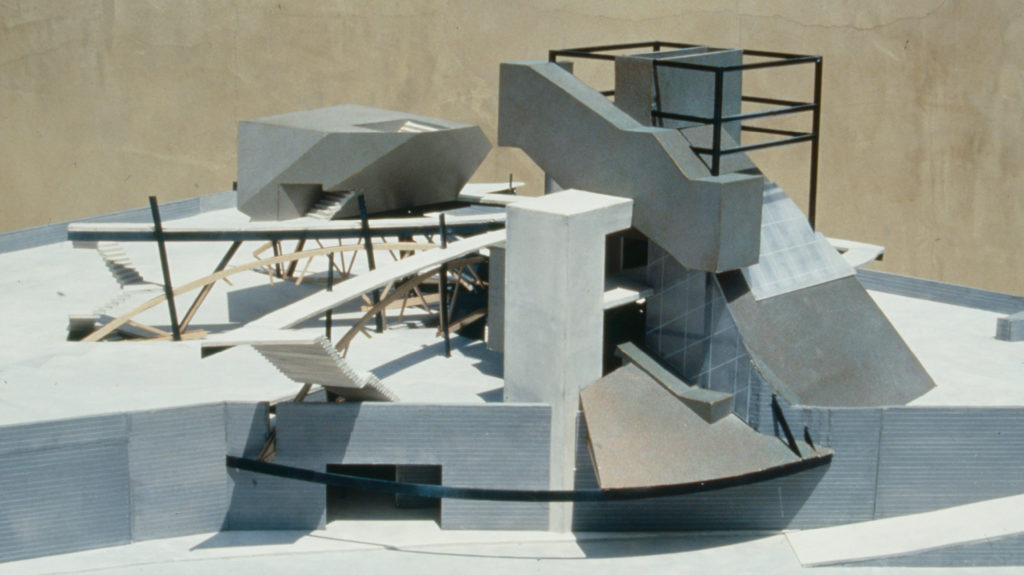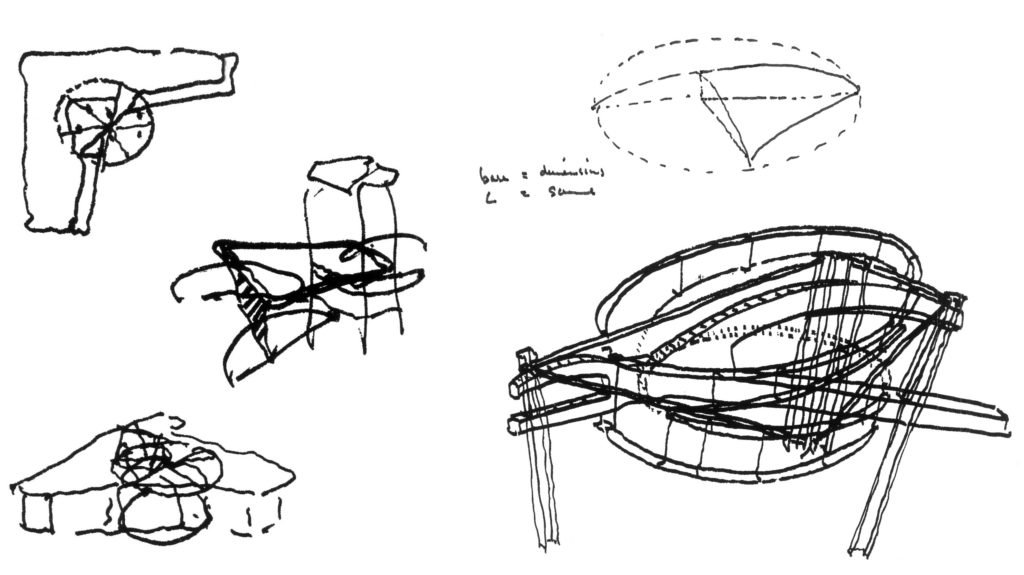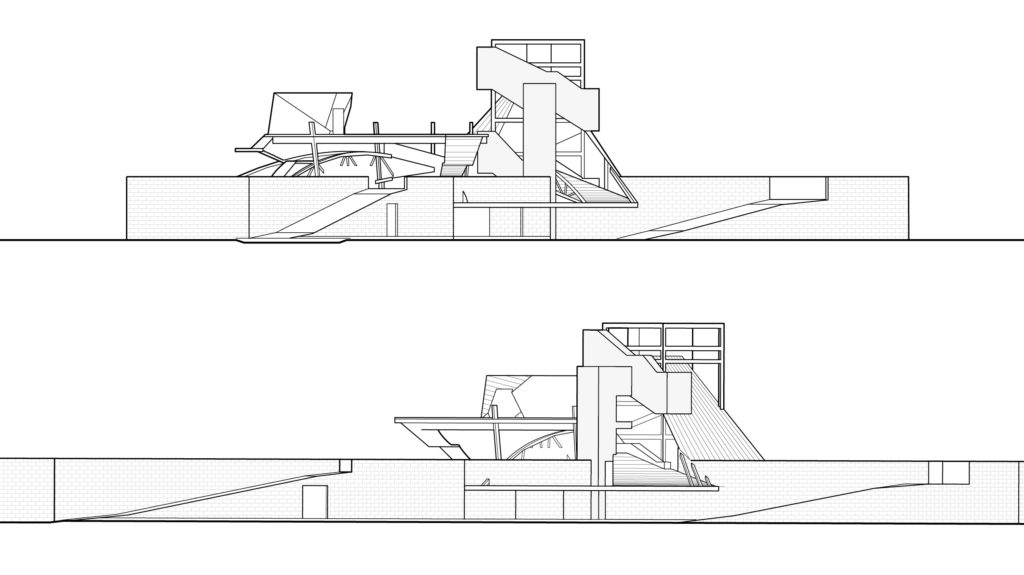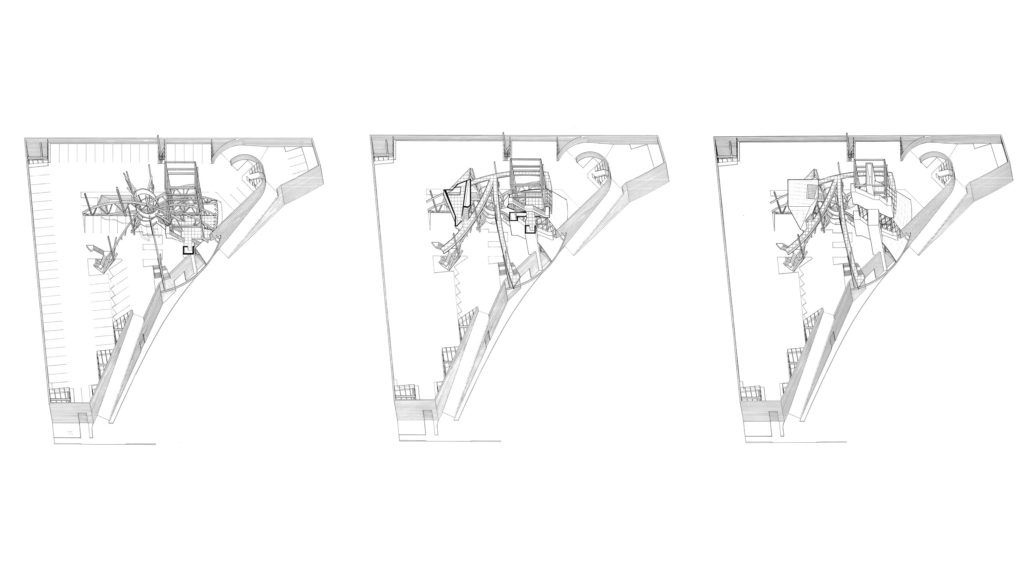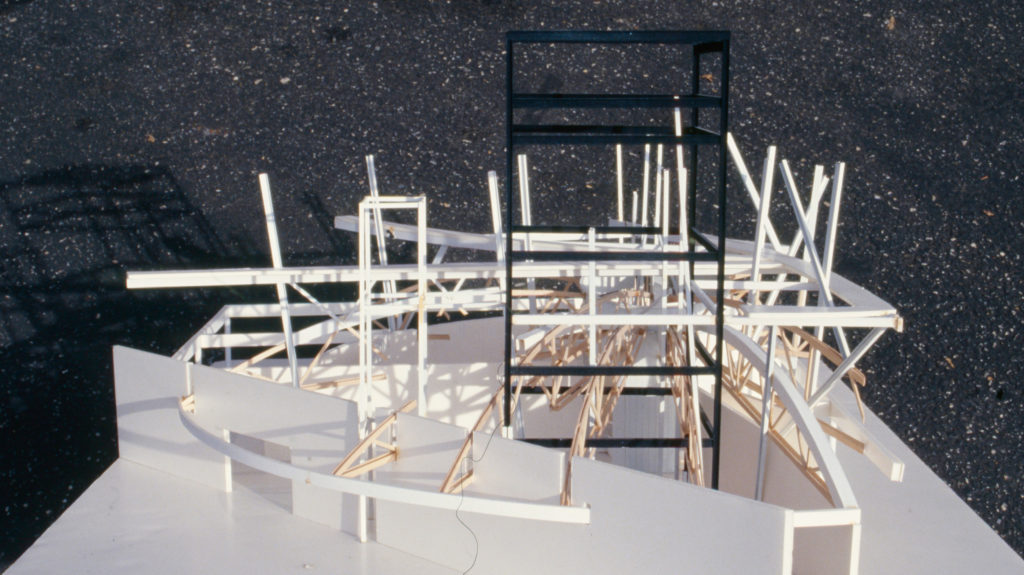Location
Culver City, California
Size
30,000 square feet
Dates
1991
The original Hayden Tower project is a proposal for an office building on a triangular piece of property in Culver City. The conceptual strategy is to demolish the two existing warehouses on the site, and to leave in place a steel frame structure that once enclosed an industrial press. The site is to be filled with a simple, one-story, three-sided structure, the ground floor of which provides an open plan for office and production work space. Level two, the open roof of the one-story structure, is a parking deck, accessed from a ramp at the northwest apex of the triangle, with auto egress from a second ramp at the southeast corner, adjacent to Hayden Avenue. The third level, raised above the open parking deck, is a mix of new office and support facilities. The new office facilities, and the open pedestrian bridges that connect them, are supported on the re-used wooden trusses from the demolished warehouses, in combination with a new steel column structure.
The remnants of the original steel frame, 56 feet high, emerge from the parking deck roof and assist in supporting a new office volume which is attached to the old steel structure, and accessed through a new elevator and stair tower.
A new plate steel, cylindrical volume for pedestrian circulation is positioned on the parking deck, penetrating that roof, and accessed either from the first floor tenant space, from the roof deck, or from the third level pedestrian bridges. The original wood trusses radiate from the cylinder across the deck, supported on the cylinder at one end and on additional steel columns across the deck. The re-used trusses support the stairs and walkways that lead to a conference center and office space.
The conference center is a discrete volume, while the office space is a new, two-story volume attached to the original steel tower.
