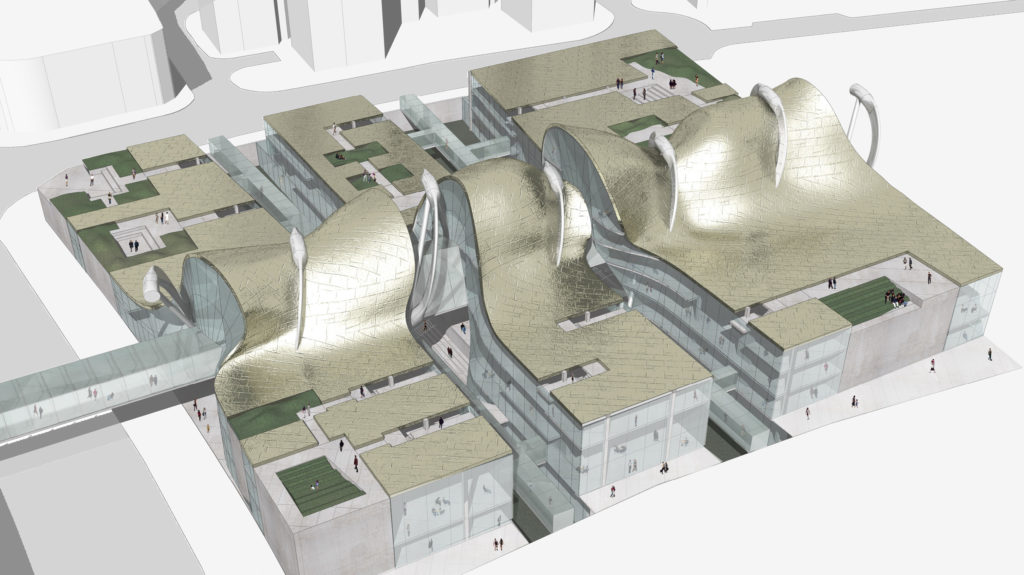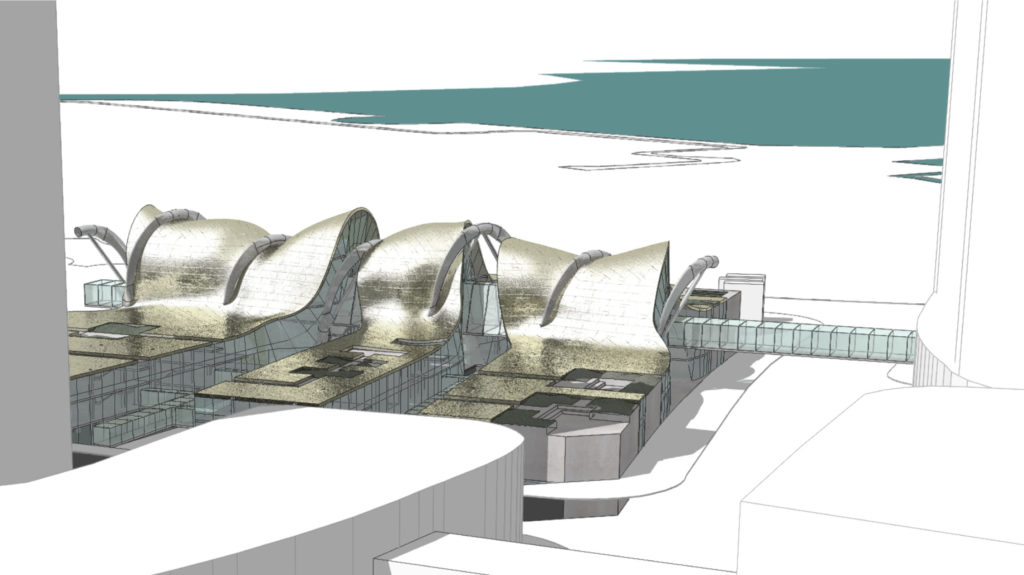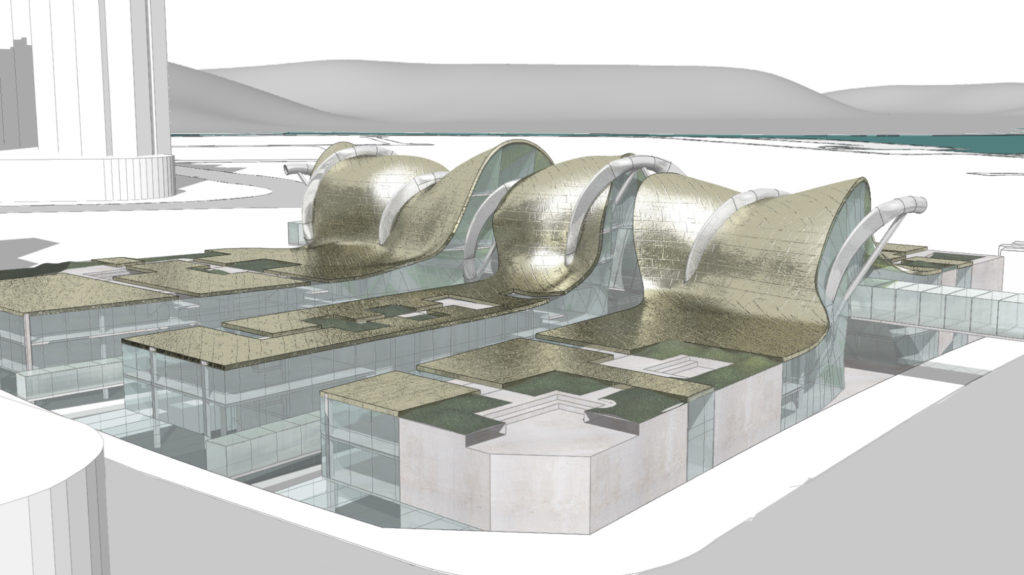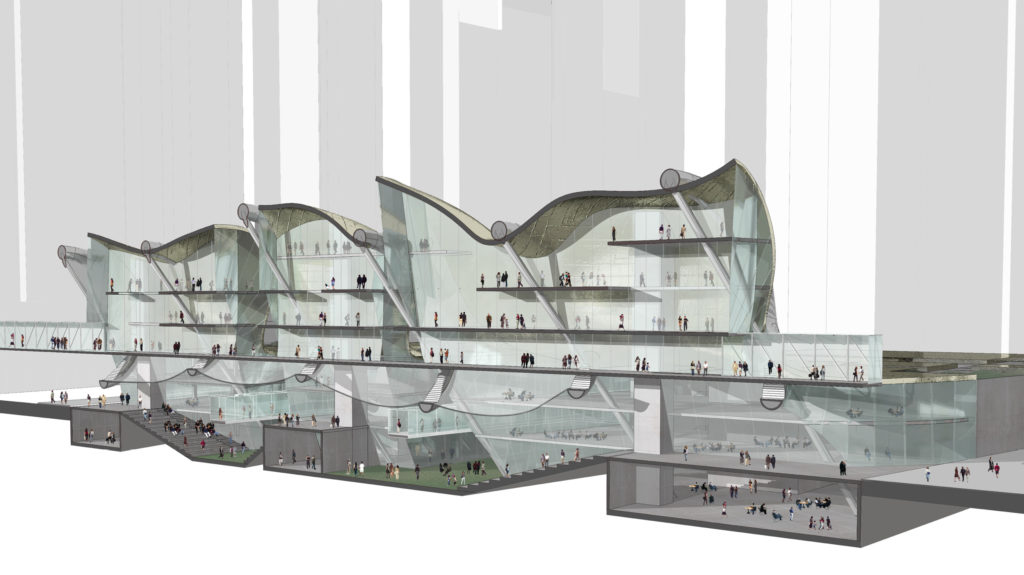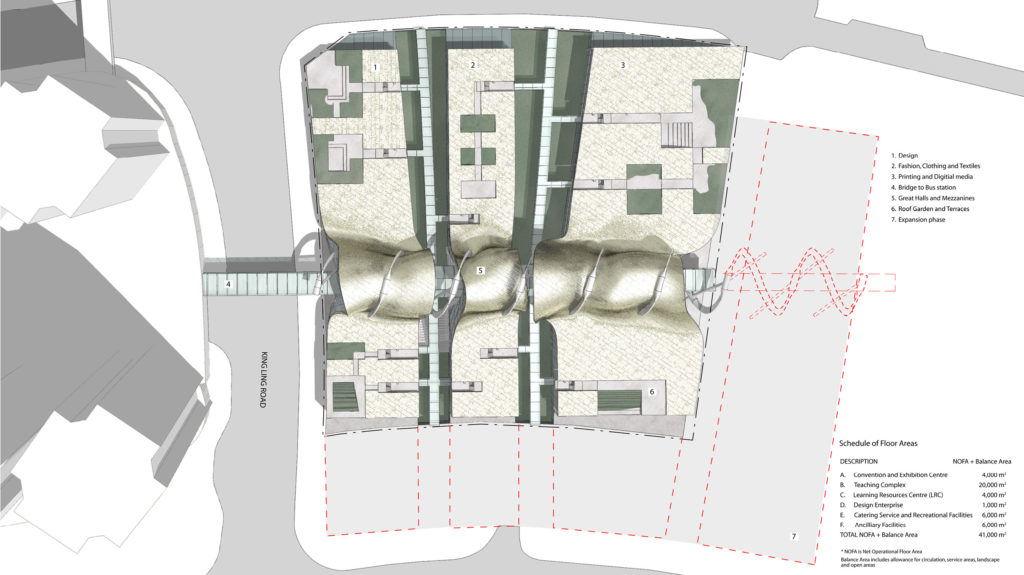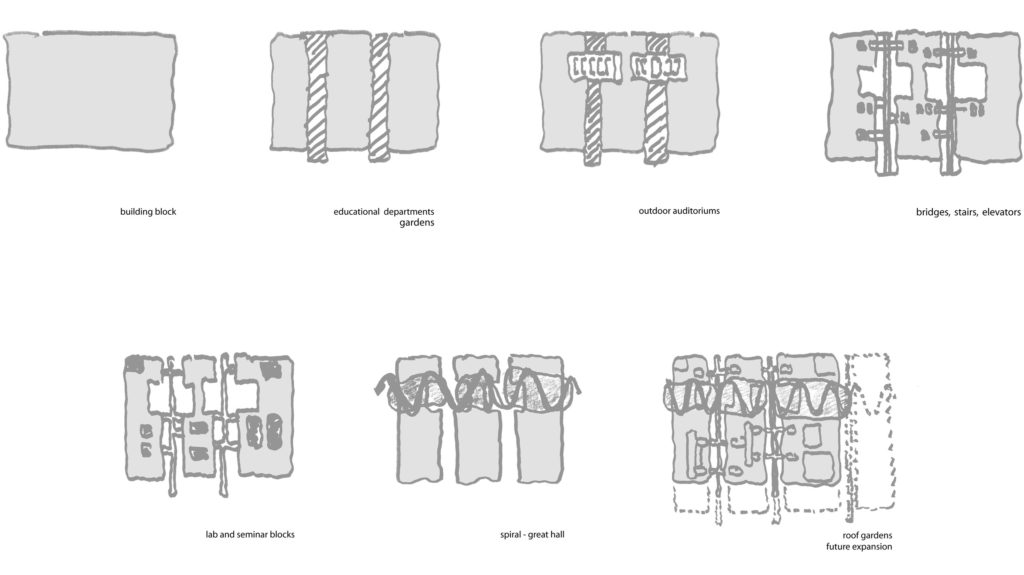Location
Hong Kong, China
Program
University Project; School of Design
Size
41,000 square meters
Dates
2006
Key Staff
Eric McNevin, Jose Herrasti, Pegah Sadr
The Hong Kong Design Institute is located in an area of intense new urban development, mostly high rise projects, in close proximity to the harbor. Programmatically, the project includes a variety of lecture, lab, exhibit, office, and administrative accommodations for the design, fashion/clothing/textiles, and digital and printing departments that form the Institute.
The primary conceptual component of the project belongs to an on-going sequence of studies, beginning with the proposal for the Grand Egyptian Museum, and including the Vienna Markets, and the Almaty project.
The spiral idea – the key spatial and organization element – originates, conceptually, as a regular sequence of twisting rings, each equidistant from one another. In the Hong Kong case, that regular sequence becomes irregular on two occasions where the dimensions between the rings are reduced to admit two pedestrian bridges running perpendicular to the spiral.
Here the spiral becomes the Great Hall of the Institute, the operational center of the project, accommodating lecture and exhibit space, and administrative offices, as well as the primary pedestrian circulation route through the building.
The ring structures, as in the Vienna Market project, are not entirely self-supporting, but utilize diagonally placed pipes to provide lateral bracing at the apex of each ring. The rings are first conceived as hollow steel pipes, then adjust, over the circumference of each ring, becoming tubes, then pipes, then tubes again, based on the structural requirements of the rings at the quarter points of each.
The Great Hall is conceived first as an interior boulevard, running east and west, connecting at right angles to two secondary north-south routes -- enclosed bridges spanning open garden courts. Each of the two bridges connects the Great Hall with a sequence of smaller bridges, elevators, and stairs which, in turn, provide pedestrian access to the design lab and seminar spaces in the project.
At the west end of the spiraling Great Hall, a bridge connection over an adjacent street leads to the local bus terminal. At the east end of the spiral, expansion space for the project is provided. As required, the Great Hall will continue east across the expansion site, again connecting with an added open court and secondary bridge, to provide access to the phase two departments.
A series of open mezzanines are provided in the Great Hall at a variety of elevations and a number of different plan dimensions, depending on where the floor plain is positioned within the spiral. The mezzanine floors are used for exhibits or open seminars. The closed lecture halls are located on the basement floor of the spiral, one level below grade. That basement floor level is also the elevation of the garden courts which provide both paved and landscaped areas for informal gatherings and leisure activities and connect directly to the closed lecture halls.
Roof decks and gardens are positioned on the tops of the laboratory and seminar blocks to take advantage of views to the water.
