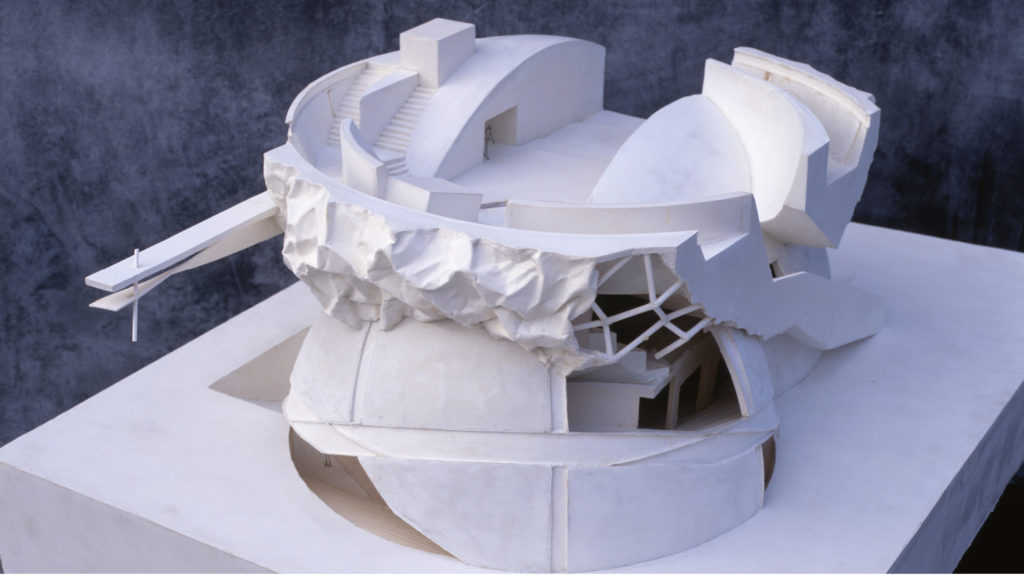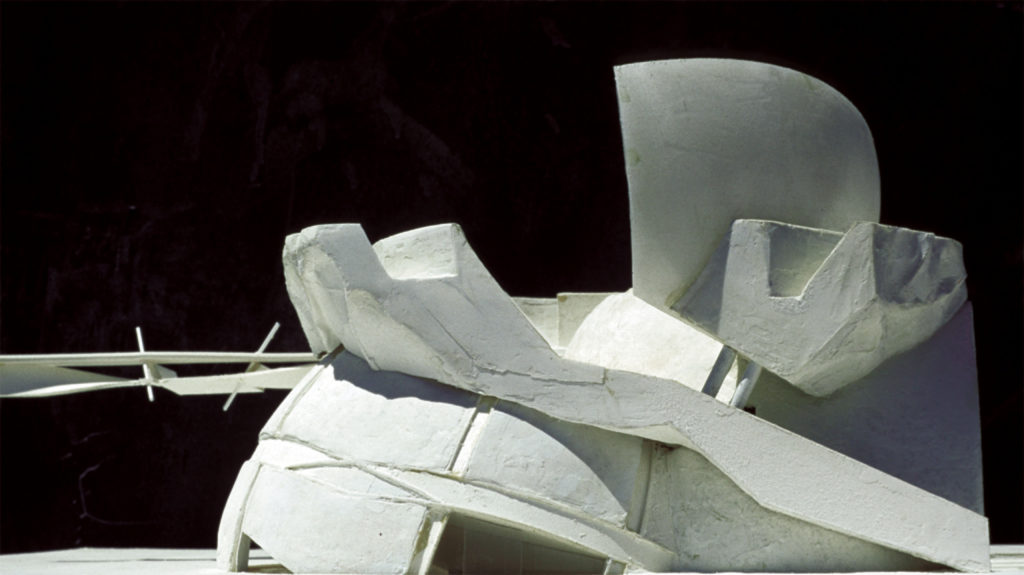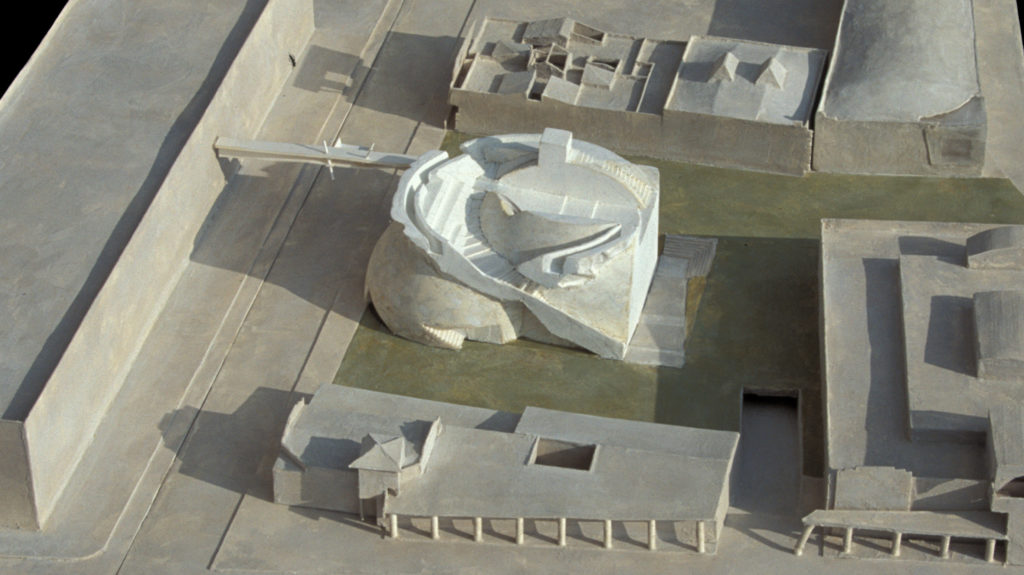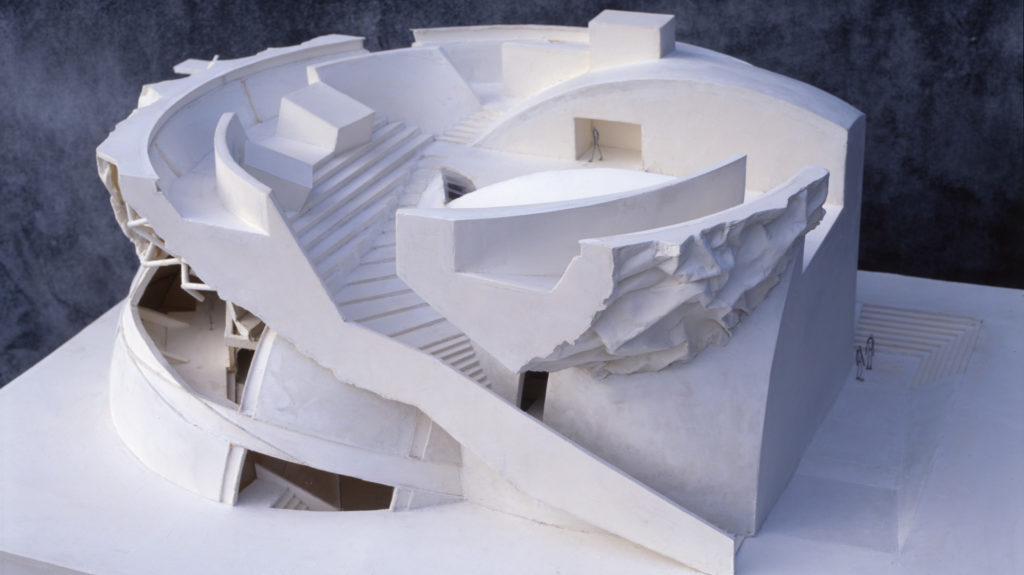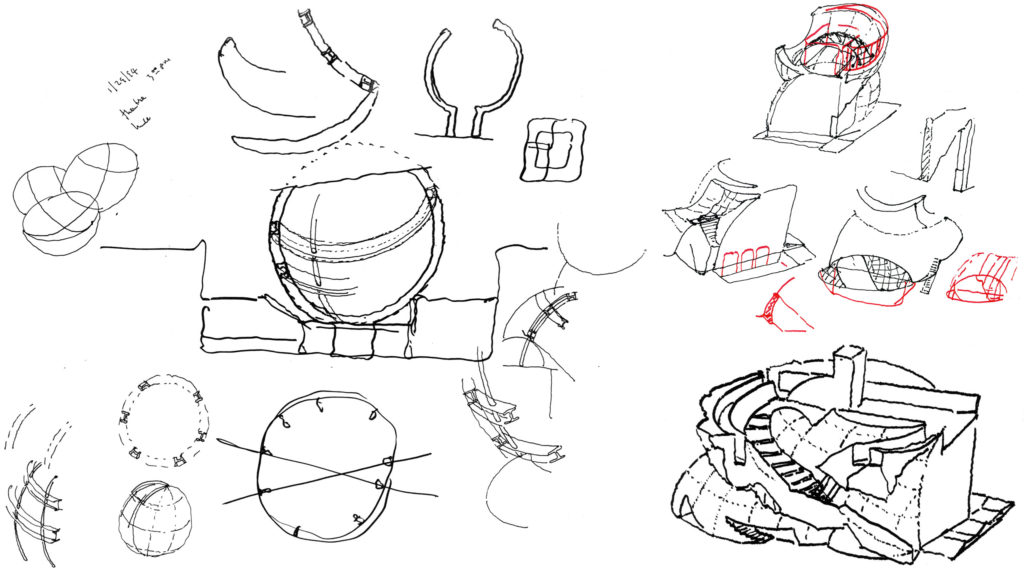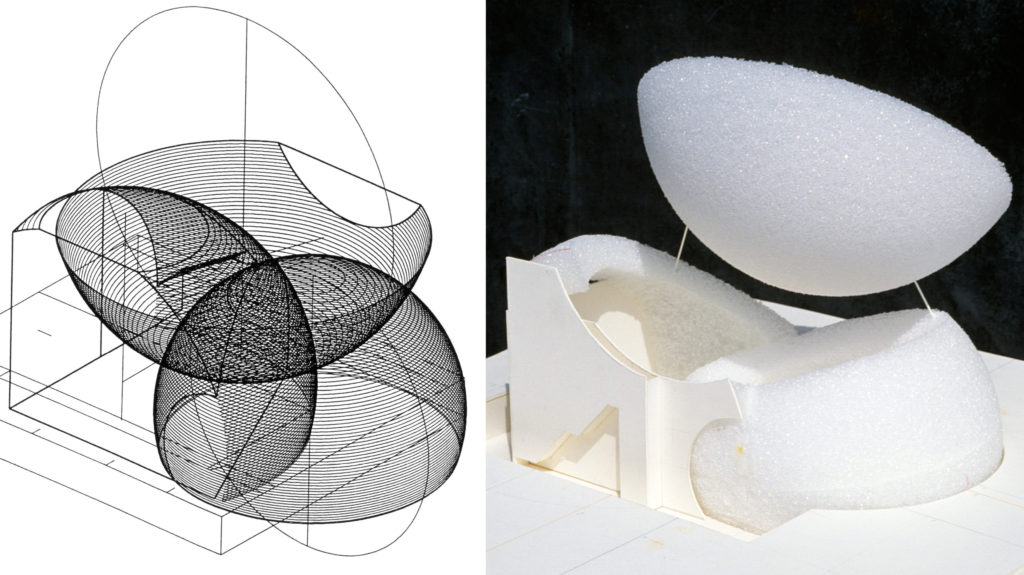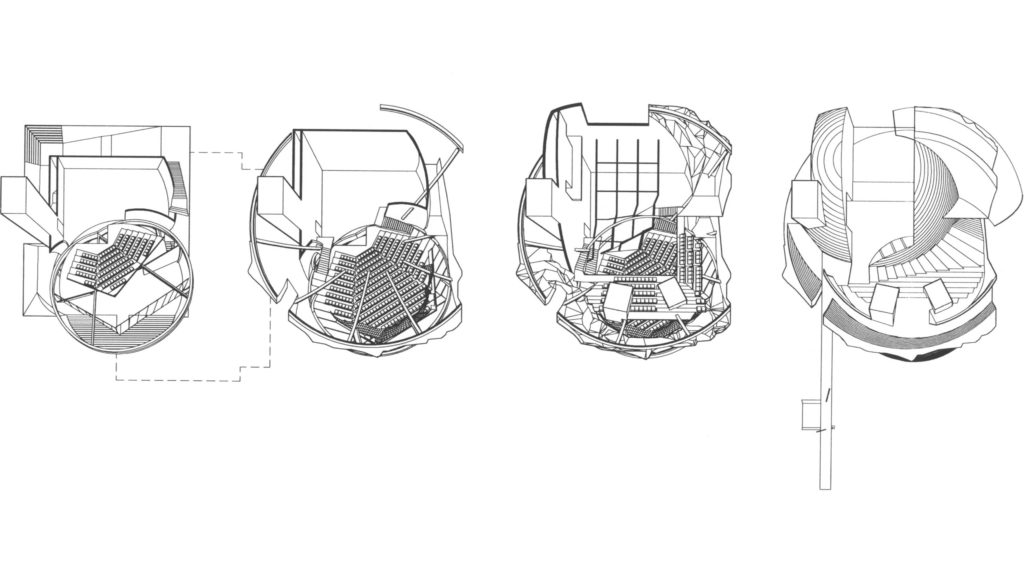Location
Culver City, California
Program
450 seat Theater with Retail
Dates
1993
The Ince Theater is to be situated within an existing parking lot contained on three sides by existing structures at the eastern edge of a newly developed Culver City downtown. Once built, the parking lot will be relocated underground and the site transformed into a public park. The theater will seat 450 for live performance and cinema. The roof will accommodate 80 people as an amphitheater focused toward an exterior projection screen salvaged for a soon to be demolished drive-in theater.
The theater form originates with the conjunction of three spheres. Irregular surfaces insulate the exterior cinemas acoustically, deforming the roof sphere. Another series of acoustic panels amend the internal geometry of two spheres below.
The theater has space for a small orchestra, a proscenium, and a below stage space for props and dressing. An over-sized lobby may finally include theater related offices.
A pedestrian bridge connects a large adjacent building over the street to the theater roof. The theater is accessible down a ramp from the surrounding park or down a stair from the adjoining street. There are interior and exterior stairs to the roof, so it’s possible to climb all over the theater, to access both inside and outside from various points on the site
