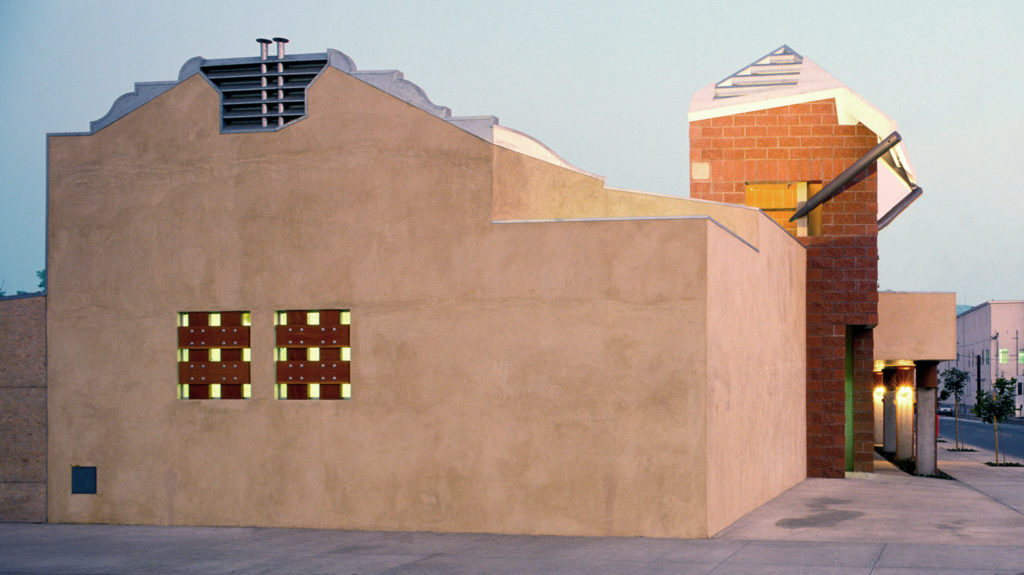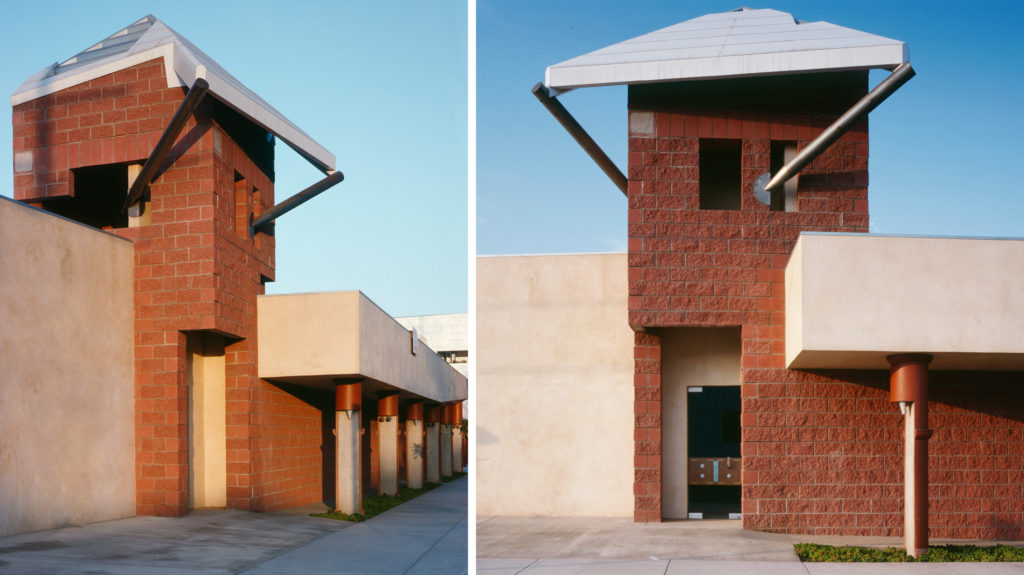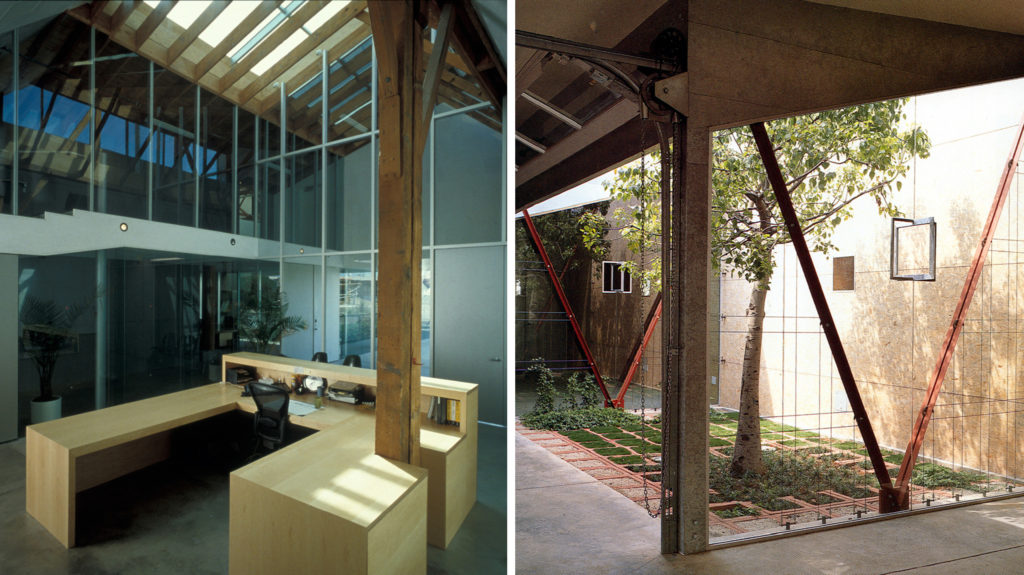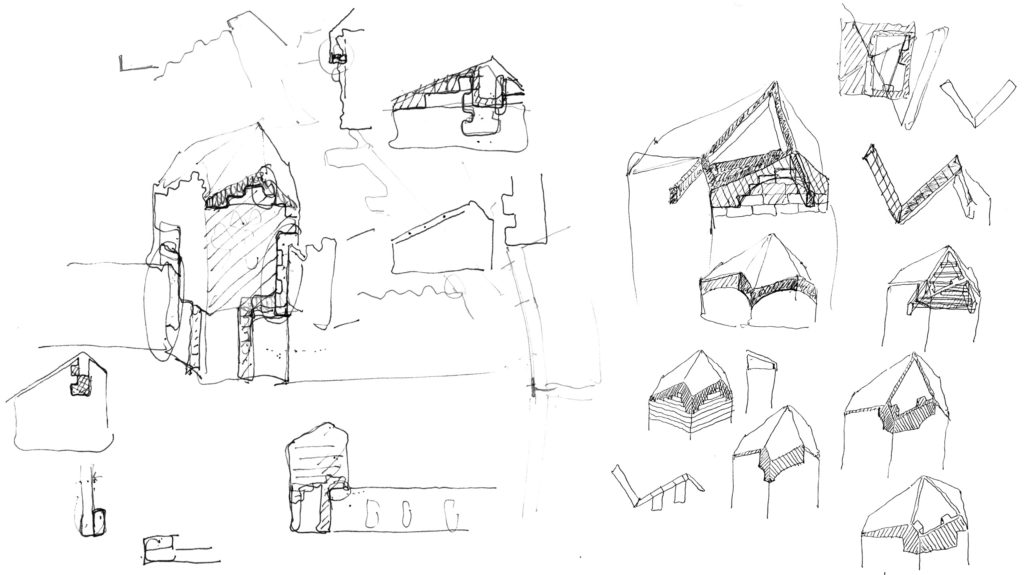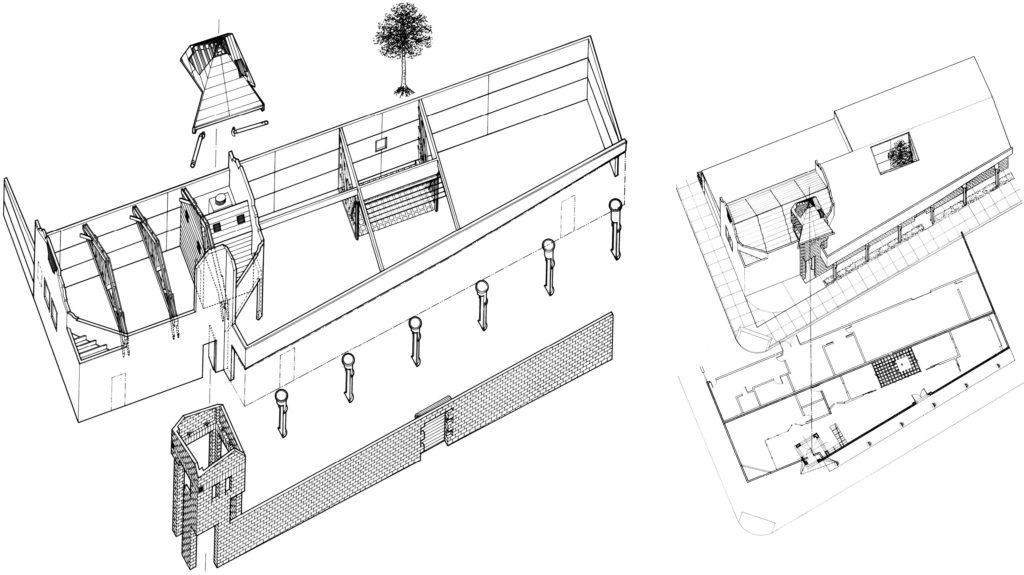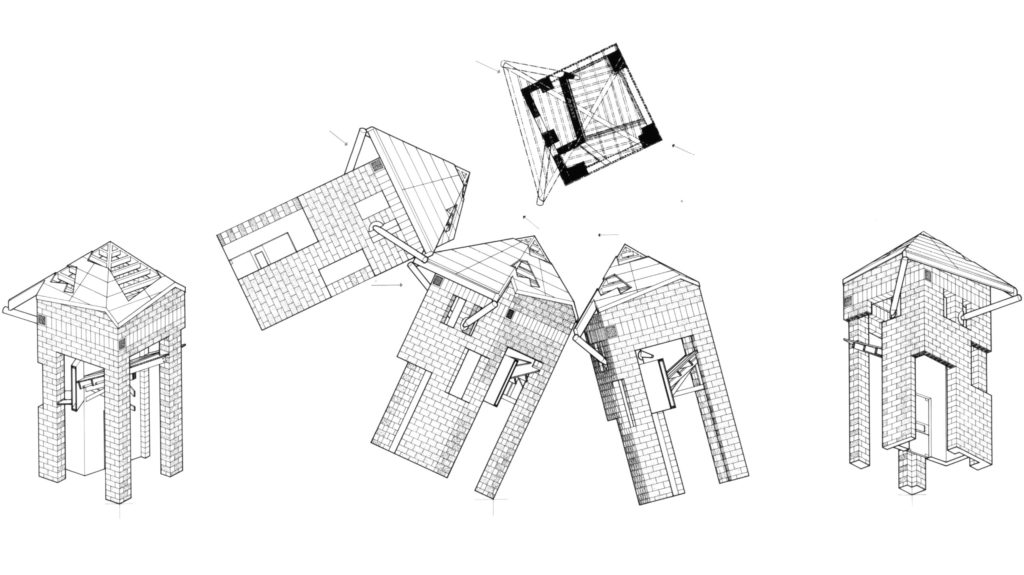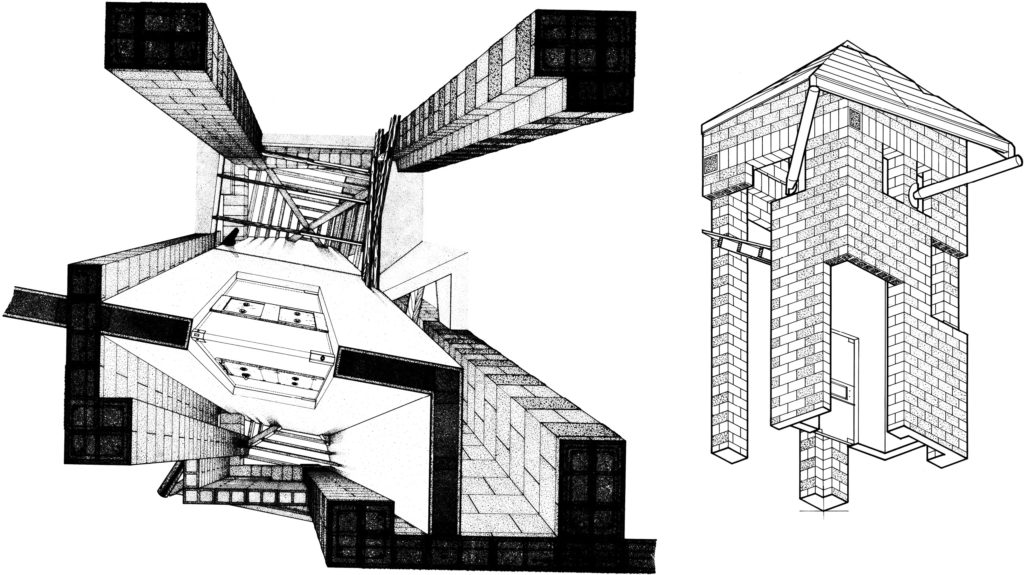Location
Culver City, California
Program
Office
Size
6,000 square feet
Dates
1989
The Lindblade Tower project marks the intersection of Lindblade Avenue and Ince Boulevard in Culver City, the primary automobile access point for a group of four new projects: the Tower, Paramount Laundry, Metafor, and the Gary Group.
A two -story red masonry tower with white metal roof, just off the Lindblade/Ince corner, visible from the surrounding streets, and the Santa Monica Freeway to the north, serves as the pedestrian entrance to the one-story corner structure. The tower itself is a conceptual examination of the spatial inter-relationship between orthogonal, concrete block piers and block support walls, and a pyramidal wood and metal roof. The geometric order of the roof plan does not coincide with the plan geometry of the block walls that support it below. Conceptually, the roof overhangs the walls. The overhanging roof is then cut off – removed -- except on the entry side, so that its new perimeter now coincides with the lines of the walls except on the street entry side where it cantilevers to mark the front door below. The roof, covered with white sheet metal, opens to a second, internal glazed roof/skylight within the tower, a half-level below the pyramid roof. That interior roof/skylight covers the entry/lobby area below. In the midst of the tower, roughly parallel to the street and the block walls, is a plaster wall that runs from concrete floor to pyramid roof, separating the inside of the building from outside. A glazed entry door is located in the plaster wall. The glass roof is positioned just inside the entrance door between the plaster wall and the block perimeter of the tower. The street side of the block tower overhangs the door, and provides a covered area from which to enter the building.
The remainder of the project is a remodeling of two contiguous warehouse sheds constructed in the 1940’s. The interior work areas are joined together as a single building, but the conceptual distinction of the two buildings is sustained materially on the exterior with the shed closest to the street finished in cement plaster, and the second shed behind, wrapped in oriented strand board, a material used as a finish exterior panel system for the first time in this project.
A portion of the floor and roof area of building one was removed to create a new landscaped, rectangular outdoor courtyard, with glazed walls on the interior, and a roll-up glass door that faces the office area inside. A series of wires and wheels attached to the glass supports allow vines to grow across the face of the fixed glass from planters in the courtyard. A rotating, operable glass “window in a window” punctuates the two, otherwise fixed glass walls. A neighborhood tree, about to be cut down, was boxed, craned in, and planted in the court.
A covered walk on the way south to a second entry door on Ince Boulevard is covered by the overhanging roof of building one [plaster]. The overhang is supported on vitrified clay columns, holding poured concrete, and used as permanent form work. The pipe-shaped clay columns were cut in half, with half removed, leaving only half the column, to reveal the clay edges and reinforced concrete within.
The clay column colonnade extends across the elevation of the Lindblade Tower street elevation, then continues along the elevation of the Paramount Laundry Building just to the south.
On the east elevation of building two, windows, unseen from the street, are enclosed and protected with a grid of welded rebar ribs.
