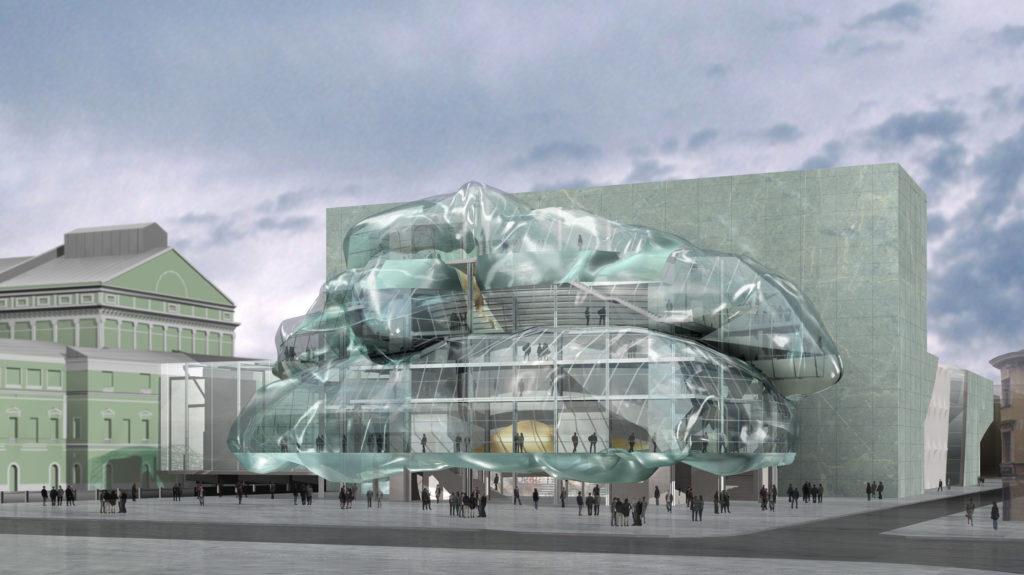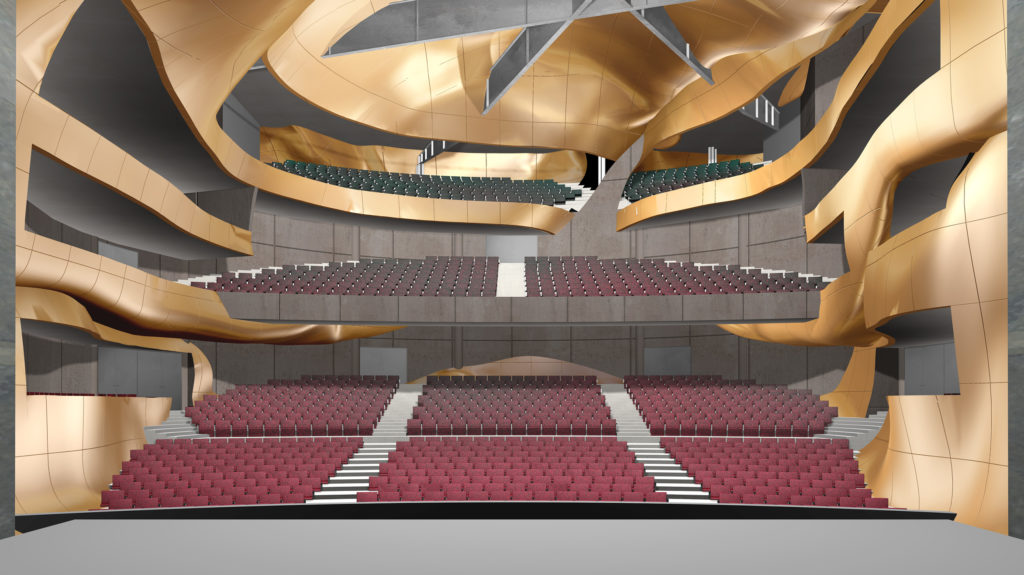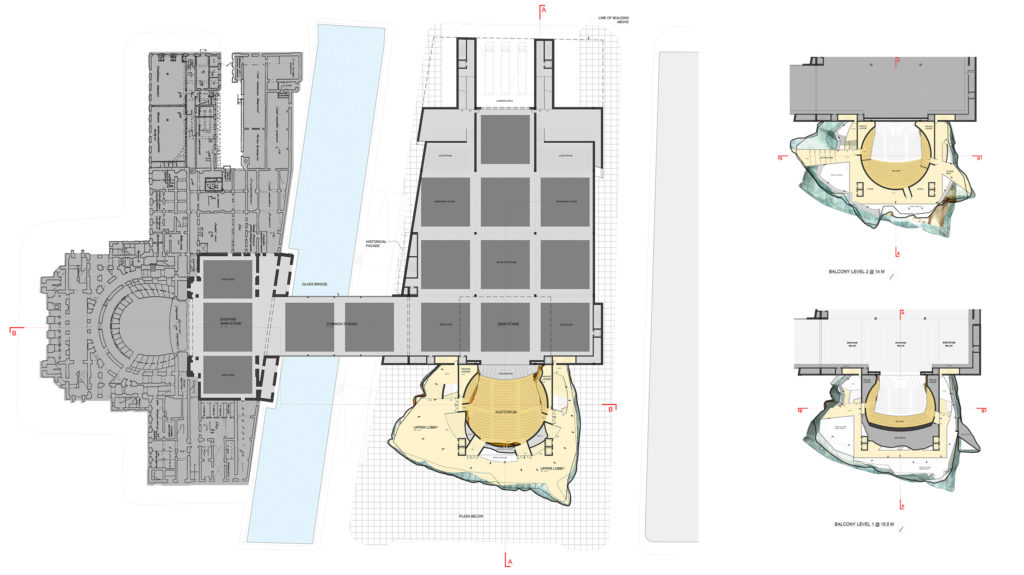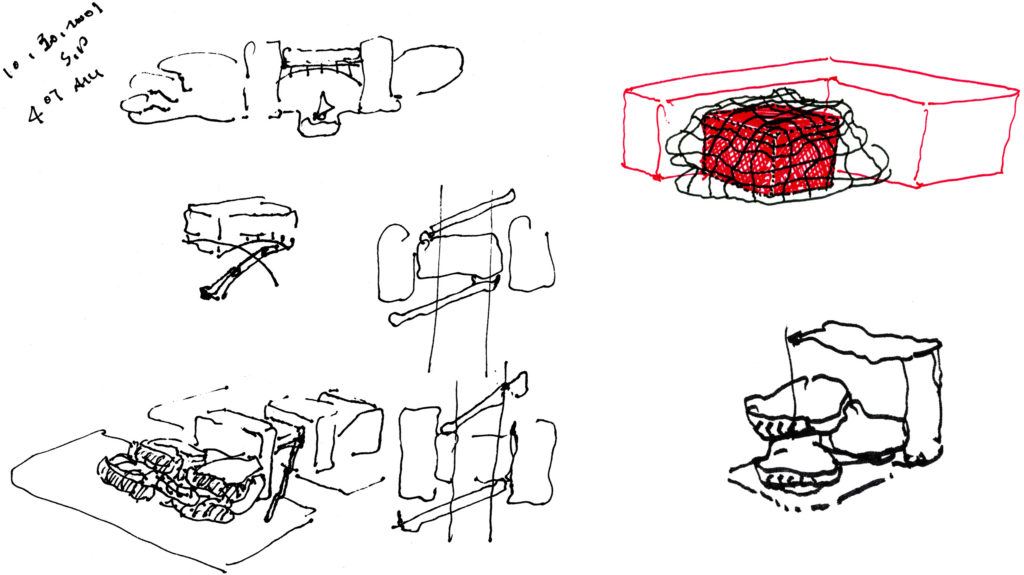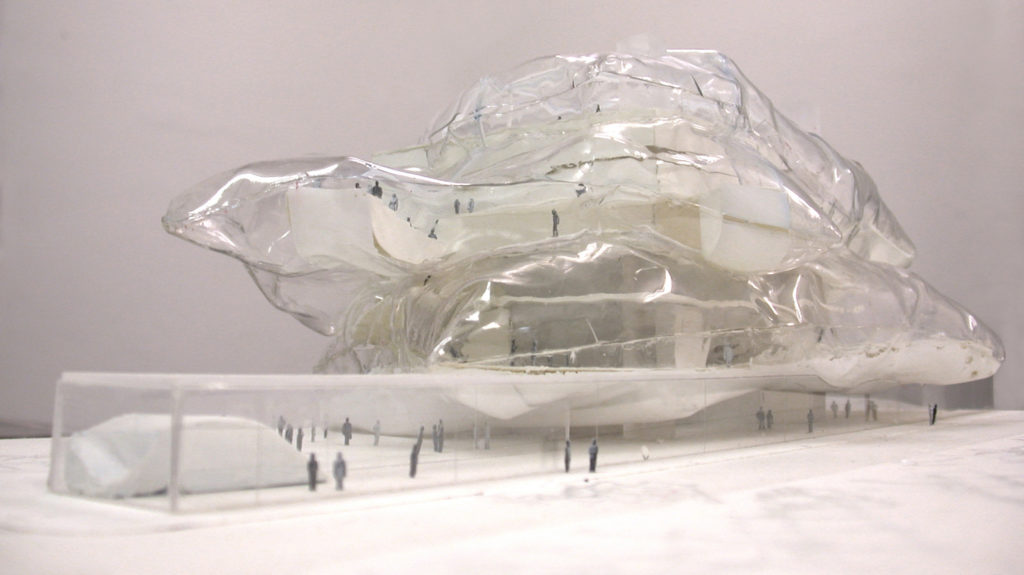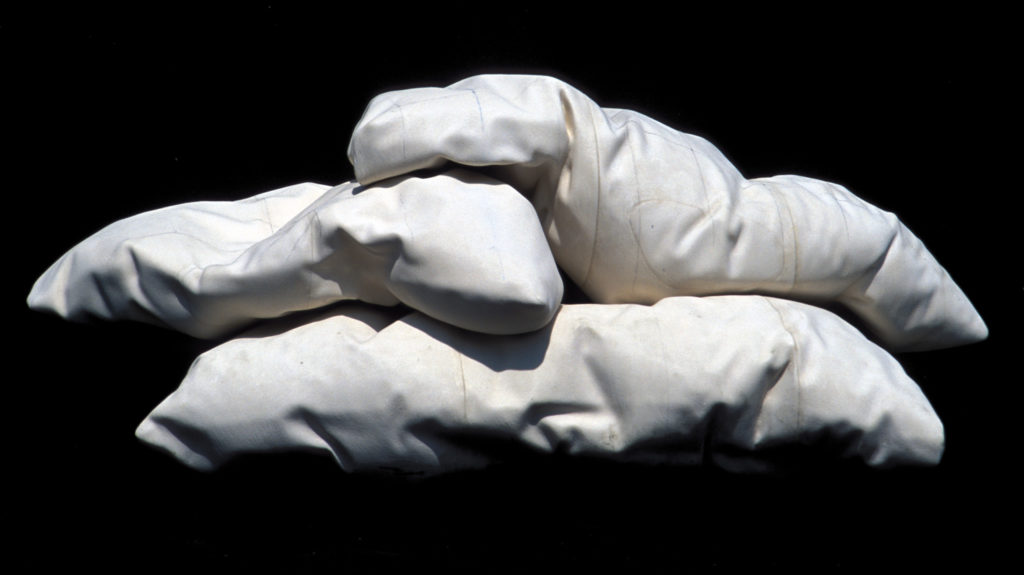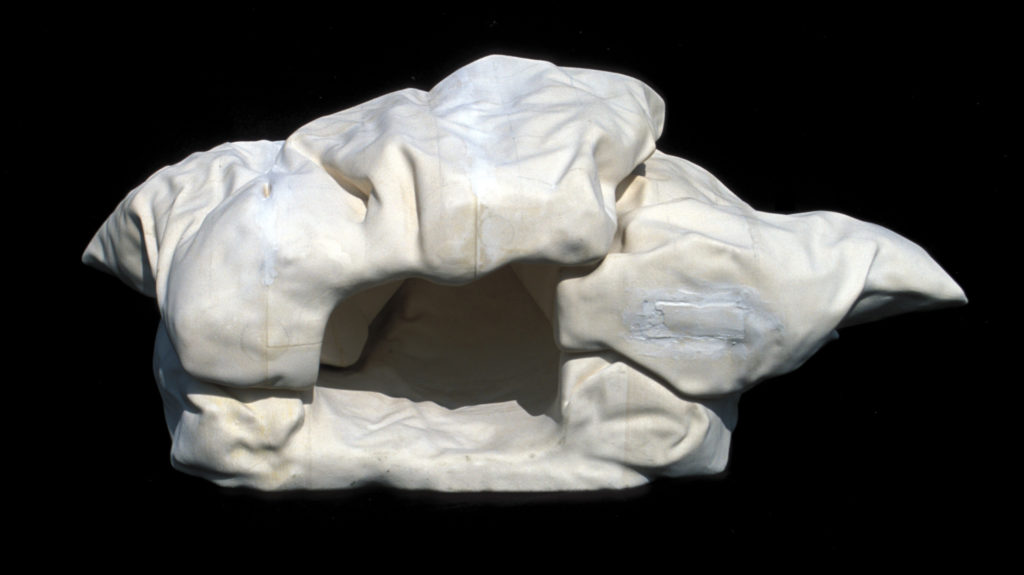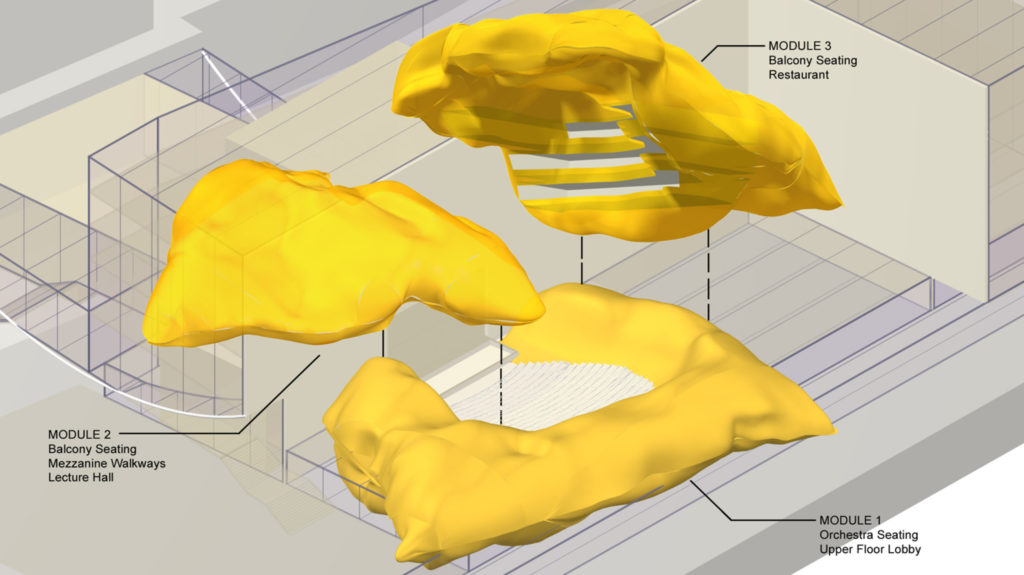Location
St. Petersburg, Russia
Program
Opera Hall
Dates
2001-2002
Key Staff
Scott Nakao, Dolan Daggett, Eugene Slobodyanuk, Raul Garcia, Jose Herrasti, Sophie Frank, Emil Mertzel, Eric McNevin, Chuck Hellwig, Elena Andrews, John Bencher, Paul Groh, Farshid Gazor, Reza Bagherzadeh, Pierpaolo Granata, Paolo Volpis, Brooke Luddock, Yaron Naim, Oliver Dering
Awards
AIA/NEXT LA, Design Award, 2002.
Through careful research of the historical urban development of St. Petersburg, the Mariinsky and New Holland projects simultaneously reinforces existing relationships within St. Petersburg as well as providing new connections that expand the operational understanding of the city. Two connections will be developed – a cultural corridor and a religious corridor. These new urban relationships rely on the redevelopment of New Holland as a pivot point joining the cultural and religious areas of the city.
Two main cultural areas currently exist in St. Petersburg– the Palace Square and surrounding buildings of the Winter Palace, the Hermitage and the Admiralty – and a short distance away, the Mariinsky Theatre and the Rimsky-Korsakov Conservatory. The proposed plan will link these two areas through the development of the New Holland Cultural Center. Theoretically viewed as a pivot, the unique triangular shape of New Holland allows the corridor to effectively change direction and connect both areas. This new cultural thoroughfare will flow simultaneously in both directions.
The Religious Corridor connects St. Isaac’s Cathedral to St. Nicholas’ Cathedral. Taking cues from the history of the city, the Blagoveshinskaya Church that used to stand near the New Holland site will be reconstituted. The New Church is located by the intersection of axes drawn from St. Isaac’s Cathedral and St. Nicholas’ Cathedral. Consequently, the New Church becomes the terminus for the new axes and operates as the pivot point that connects the two Cathedrals.
Along Glinka Street, the Mariinsky Theater is the anchor of the Cultural Corridor. Glinka Street will be converted to a tree-lined boulevard to create a visual connection and continuation of the Konnogvardeiskiy Boulevard. The Mariinsky will be conserved and restored and a larger capacity new Mariinsky Theater will be built across the Kryukov Canal. Down the street, the Mariinsky Theatre will become the anchor in the Cultural Corridor. The theaters will be arranged back to back; the backstage of the Mariinsky will connect to the backstage of the New Mariinsky, providing an innovative concept in theatrical efficiency. The plaza encompassing the Mariinsky, the New Mariinsky and the Rimsky-Korsakov Conservatory will be redesigned to become a unified cultural site that promotes and enhances the urban and cultural importance of the complex.
The theater of the New Mariinsky is aligned on axis with the existing theater. The new theater is comprised of three modules that are barometers of the issues in the project. The design initially accommodated the required number of stage set modules and conventional theater dimensions. Due to the constraints of the site and the fixed dimension of the stage set modules, the shape of the theater was compressed. The form is further manipulated as site and programmatic issues are considered.
The majority of the square footage required for the support spaces for the theater occurs in a regularized block, providing a backdrop for the theater. The placement of the block and the theater create two new exterior spaces – plaza and court. A glass-enclosed pedestrian (street) along the length of the site provides circulation /passage /access to the exterior plaza, main lobby and exterior court.
