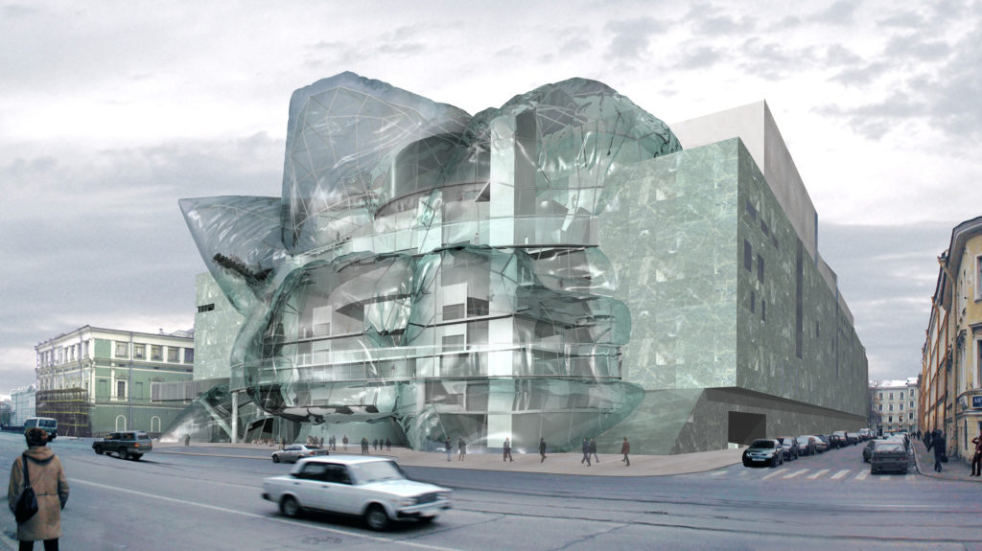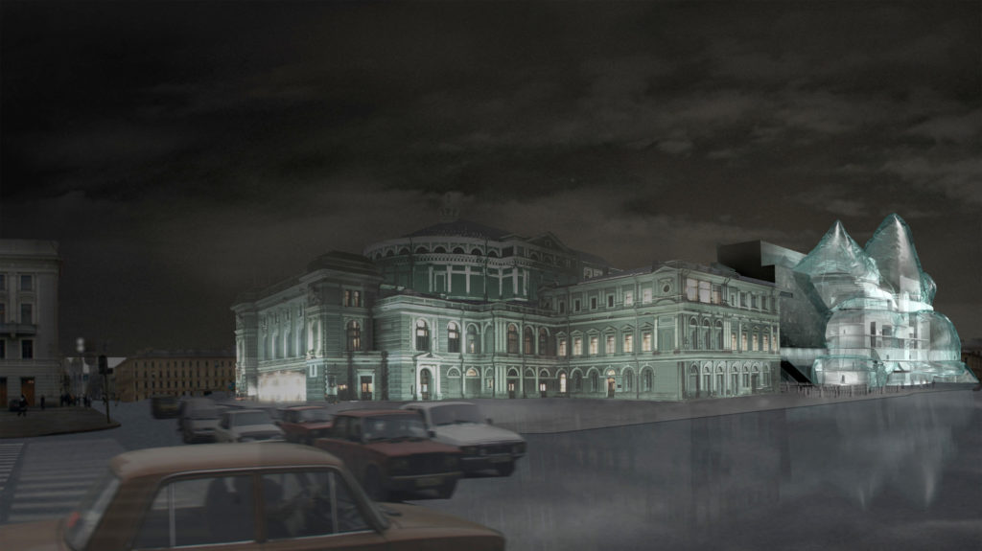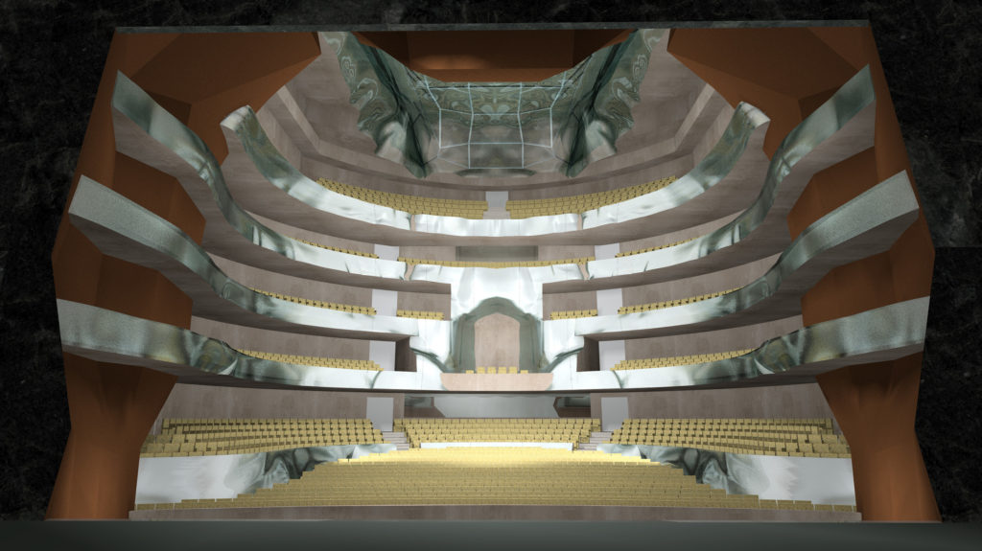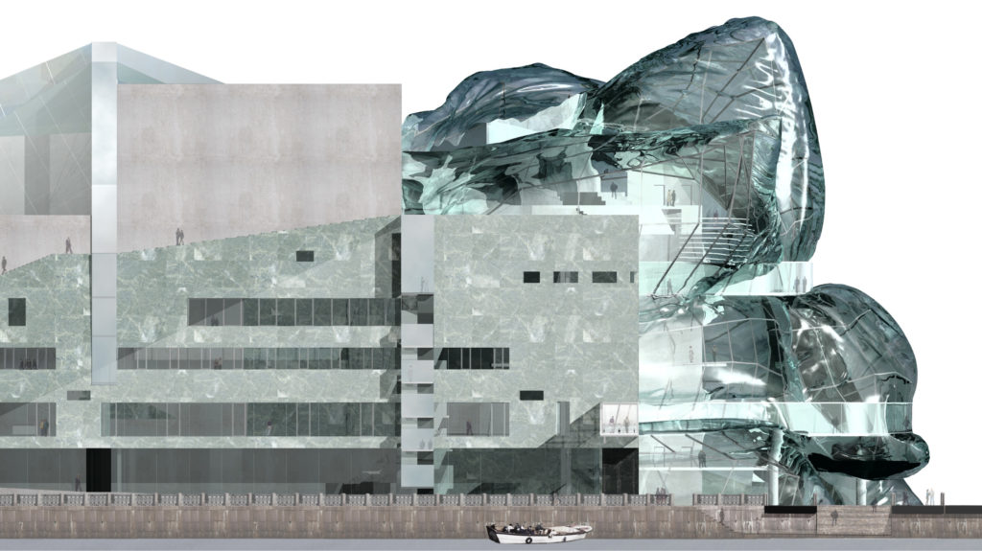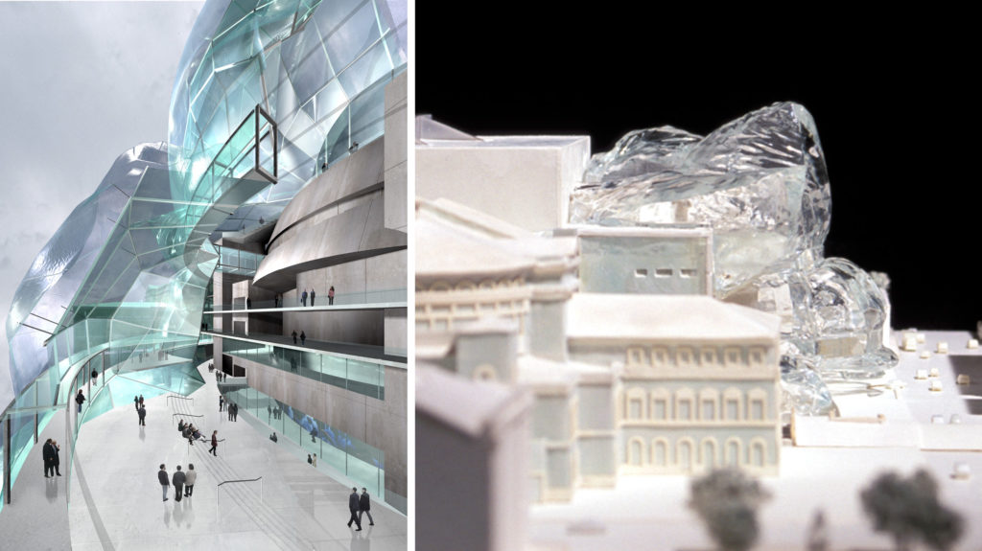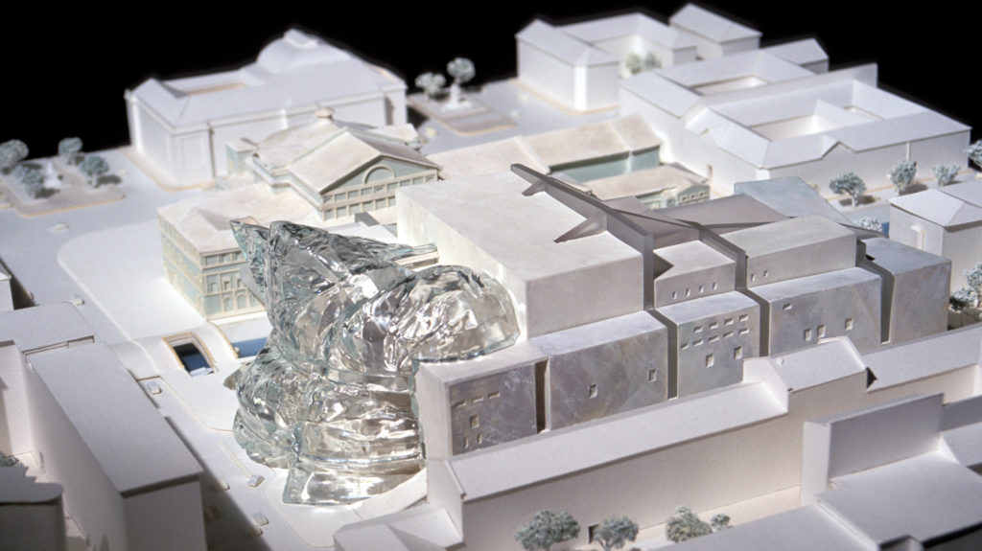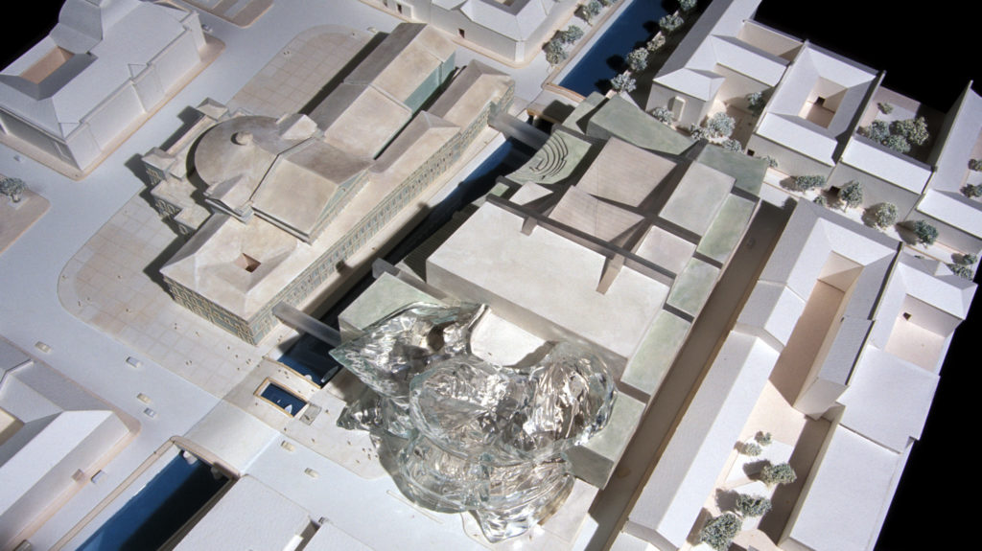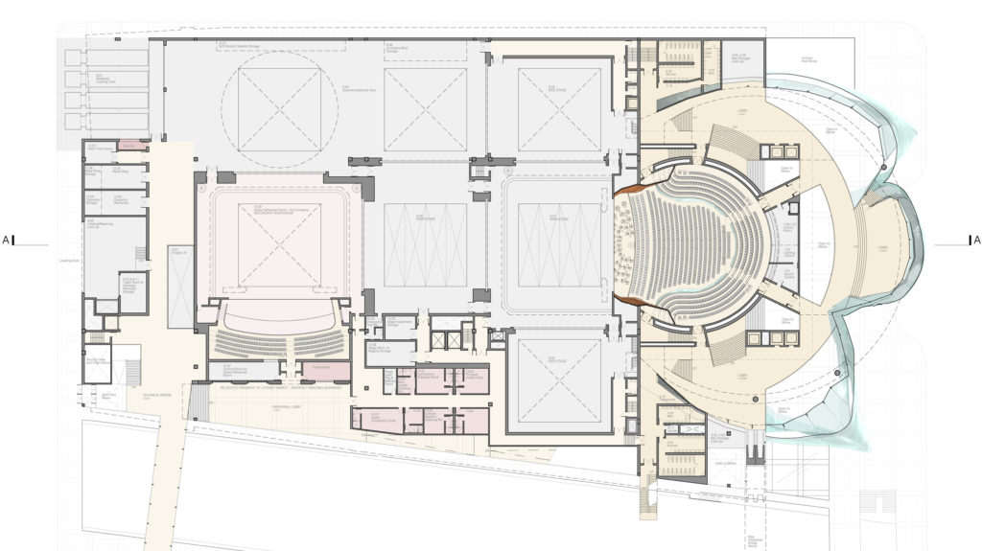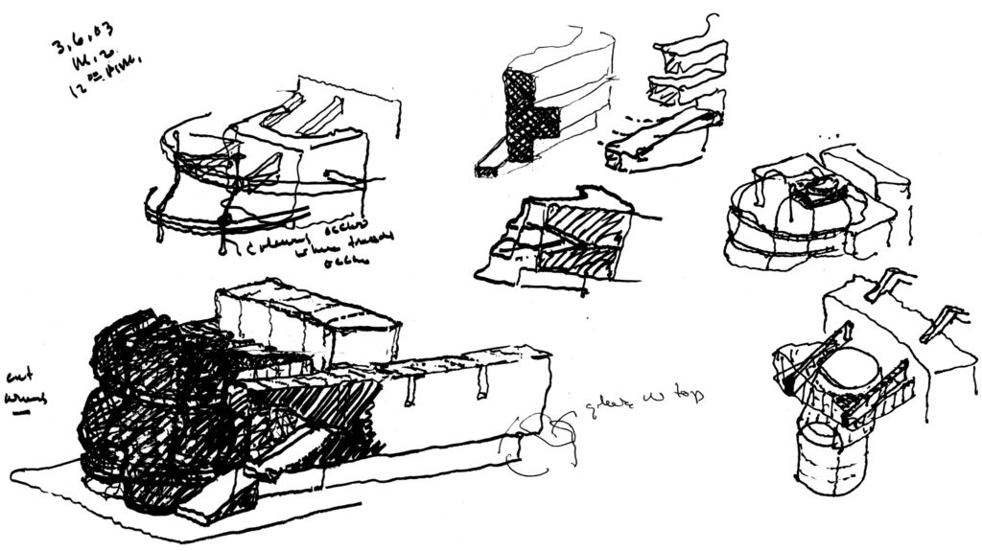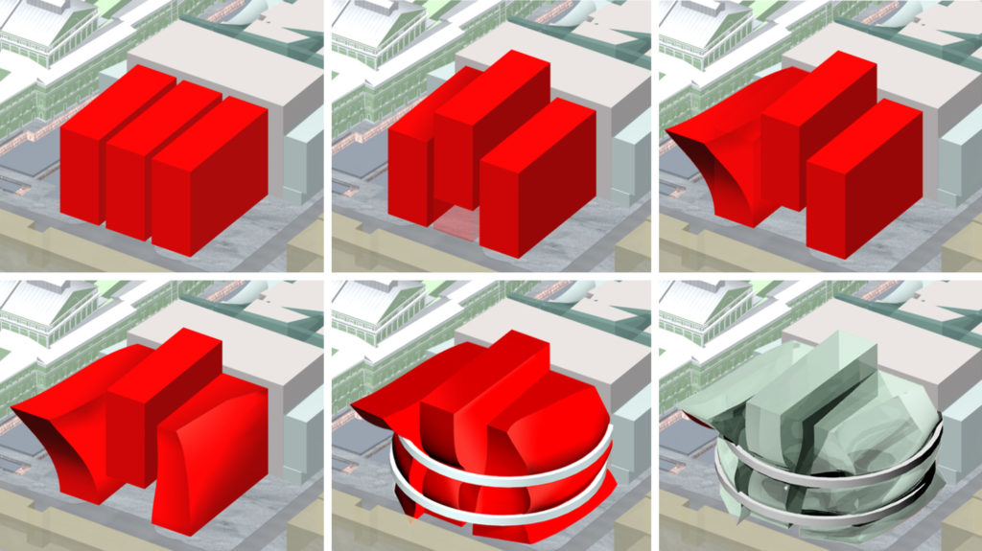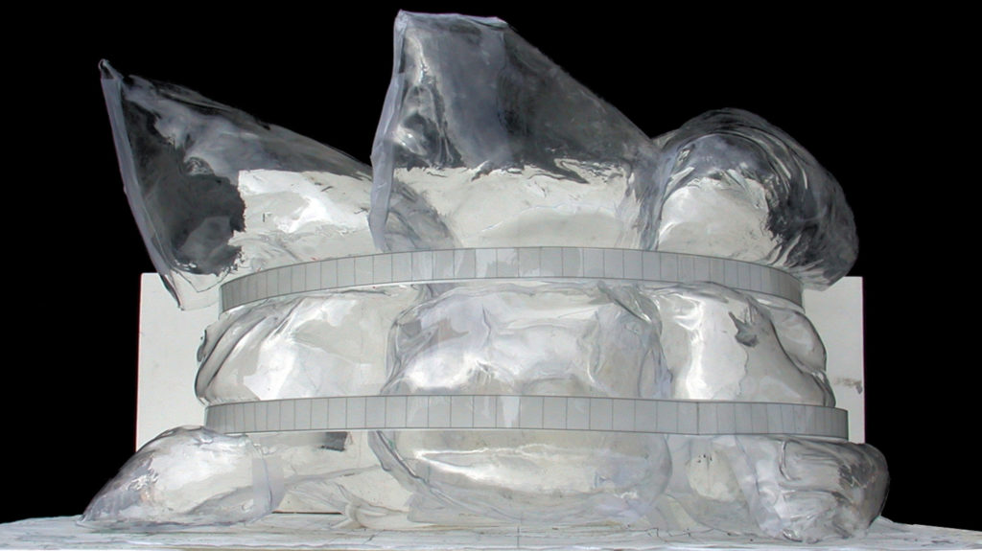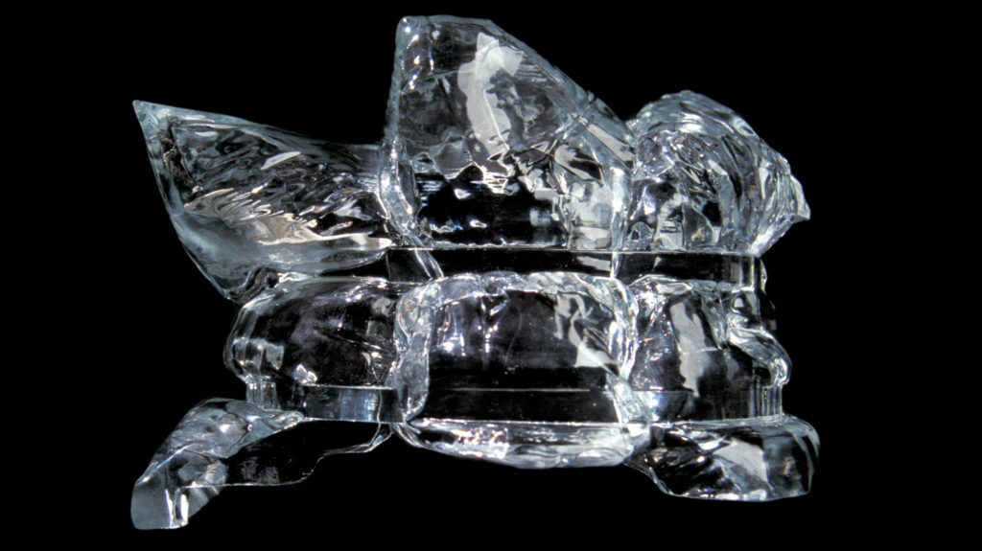Location
St. Petersburg, Russia
Program
Opera Hall
Dates
2002-2003
Key Staff
Dolan Daggett, Scott Nakao, Eugene Glekel, Paul Groh, John Bencher, Eric McNevin, Jose Herrasti, Sophie Frank, Kyoung Kim, Emil Mertzel, Raul Garcia, Elena Andrews, Corinna Gebert, Farshid Gazor, Paulo Volpis, Pierpaolo Granata, Chuck Hellwig, Brooke Luckock
Key Consultants
Structural, MEP, Facade: Arup
Acoustics: Arup
Theater Planning: Fischer Dachs Associates
Glass Fabrication: CTEK
Awards
AIA/NEXT LA, Design Award, 2002
The design strategy for Mariinsky II originates from two perspectives at two scales:
The first defines the project as a new structure within an existing urban order, from the “outside in”; the second originates from the performance hall itself, from the “inside out”.
The design conception for the New Mariinsky Theater offers an opportunity to conceive a substantial cultural contribution to historicSt. Petersburg, a city about to begin its fourth century. The city today seems highly conscious of the significance of this particular birthday, intent on finding a means to express an accelerating transition from past to future.
The architectural resolution of past and future in Mariinsky II must hence present a symbol to St. Petersburg of what the city was, and a vision of what the city aspires to be.
To solve either of these obligations singly is not a difficult task. To unite the two – the presence of the past and the promise of the future – is the intention of the project we present toSt. Petersburgin May 2003.
The fundamental volumetric organizations of Mariinsky I and II are immediately related.
The existing Mariinsky Theater is composed of two primary objects: a three story rectangular block with tripartite horizontal divisions of its facades, and a second internal volume that faces the plaza and extends vertically above the first volume. The New Mariinsky utilizes the organizing pattern of the first theatre, repeating the low rectangular structure as the new building perimeter on the east, south, and west.
Rising above this volume is a second, taller structure which contains the hall, stage tower, and most back-of the- house facilities.
The third organizational component is the public plaza and lobby.
In Mariinsky I, it is comprised of the low volume in front of the central block. In Mariinsky II it is the undulating glass icon with the tripartite elevation, which addresses the surrounding plaza and the city beyond.
The organizational relationship between the two theaters is reflected in the selection of materials for the New Mariinsky. The lower structure on west, south, and east will be finished with smooth green/grey granite panels. The taller structure comprising the hall and stage is to be constructed of poured concrete with a smooth finish and a delicate green mixture. The window pattern and panels on the new east elevation is a direct extrapolation from the soon- to-be remodeled west elevation of Mariinsky I across the canal. The lobby of the new Mariinsky is both a unique structure, and one that reiterates the city’s historic precedents. The lobby “facade”, consistent with the typology of St. Petersburg’s Neo-Classical structures, is subdivided into 3 both vertical and horizontal parts. The lobby concept positions three initially identical units or “soft modules” as primary organizing elements. These three units jointly form the glass lobby which contains a primary concrete structure - the opera house itself. The opera house is a composite of two geometric volumes, a cube and a cylinder. At the canal edge, directly above the Quarenghi entrance to the rehearsal hall, an exterior seating area for small gatherings when weather permits is provided, affording more intimate views to the canal below and to Mariinsky I. A pedestrian circulation system provides direct connection of the building’s extremes for workers, performers, and administrators. This roof top circulation rises and falls, conforming to the terraced profile of the back of the house, which descends as it approaches the east edge of the building. New and old theatres reach similar heights as they face each other across the canal.
The new lobby formed by the three contiguous glass modules is metaphorically kinetic.
The form of the New Mariinsky lobby is simultaneously dependent on directional associations with key points in the city – the idea of the “outside in”- and obligated by its internal program requirements like lobbies, walkways, lecture halls and gathering spaces – from the “inside out”. The resulting interior space is a unique spatial and processional event. It’s curving glass surfaces are climbing 43 meters through a shimmering volume whose dimensions continuously expand and contract as the space rises toward the light and the sky.
The curved glass panels of the outer skin provide a protective envelope for the building but do not seal the structure from the weather. The inner double glazing façade is made of a series of flat plains that follow by analogy the shape of the exterior curves. A steel mullion system supports the double paneled glass and, at regular points the steel mullions extend to hold the curving glass. Two semi-circular vierendeel trussed rings, one at 7.5 meters, the second at 22 meters above the floor, soar through the lobby, and interrupt the curving exterior glazing. The two rings are pedestrian promenades, which can be used for strolls during intermissions much like the white hall of Mariinsky I.
The theater entrance from the public plaza is demarcated by the raised glass canopy of the middle module, and two cylindrical concrete interior columns on either side. The public passes into the grand foyer. This publicly accessible promenade is separated from the theater. The double lobby concept provides strict control of access to the theatre, while allowing public circulation to the box office, below-grade retail and the Mariinsky gift shop. Escalators and a bridge over the canal connect to the lobby of Mariinsky; A glass enclosed walk, adjacent to the canal, leads to the rehearsal hall -which is to be used as a secondary performance venue. The entrance to the rehearsal hall is marked architecturally by the famous Quarenghi profile, which has been shifted south from its original location.
On the roof of the concrete auditorium structure, enclosed by the glazed lobby overhead, are three rows of seats and an aisle to promenade. Ascending by stair or elevator to the roof (31m), visitors can be seated informally around a convex ring facing the city. A further portion of the adjoining uncovered roof area provides an assembly space where, in good weather, rehearsals, lectures, or small scale performances can take place. Another small, open lecture area is available off the east end of the second ring promenade. As spectators and visitors animate and enliven different levels of the lobby, the terraces, and the pedestrian bridges, the glass volume it is not simply an iconic prism; it is to be a glass prism filled with the life of St. Petersburg.
Ultimately, the true meaning of Mariinsky 2 is its life within, and its final success will belong to its performers and spectators – radiating from the inside out. The conception of that essential aspect of the design strategy begins inside the hall of Mariinsky 1. The faces of each balcony facade are adorned with sconces and miniature chandeliers, culminating in the magnificent three-tiered chandelier in the center of the Italianate ceiling.Shaped like Monomakh’s cap, it spreads a shimmering aura across Fracioli’s painting and around the interior of the hall.
The new theater hall is conceived metaphorically as “inside the chandelier”- both a direct linkage with the shimmering glass prisms and interior design of Mariinsky I, and a poetic spatial interpretation of the light and space of Mariinsky II. While the glass is most dominant in the aesthetic experience of the house, it also serves technical purposes. The undulating surface reproduces the acoustic diffusion quality of a highly ornamented classical opera house. The lobby concept of curving panels supported by a second, faceted plane is reapplied in the interior. However, here the second surface becomes a second material – wood.
The ceiling is designed as an acoustically transparent glass grid with an opaque, moveable ceiling above, allowing optimal adjustments for opera, ballet, and symphonic music performances. Lighting is essential to this unique glass usage. The glass panels on the balcony faces will be backlit with their edges illuminated using fiber optics, producing a rich and sumptuous glow and a sparkle reminiscent of the interior of Mariinsky I.
The glowing glass perimeter will create the effect of a smaller, more intimate theatre space while dimming the concrete space enclosing walls beyond.
St. Petersburg is known as Russia’s “window on the west”.
The symbolic use of glass in the New Mariinsky Project follows logically from the historic conception of the city as window. But this 21st century “window” – the public lobby and the performance hall of Mariinsky II – is no longer a simple east to west view. It now rather becomes a metaphorical opening for multiple perspectives: from past to future and future to past; from outside in and inside out; from city to lobby to house and vice versa, from the first Mariinsky to the second, and the second to the first.
