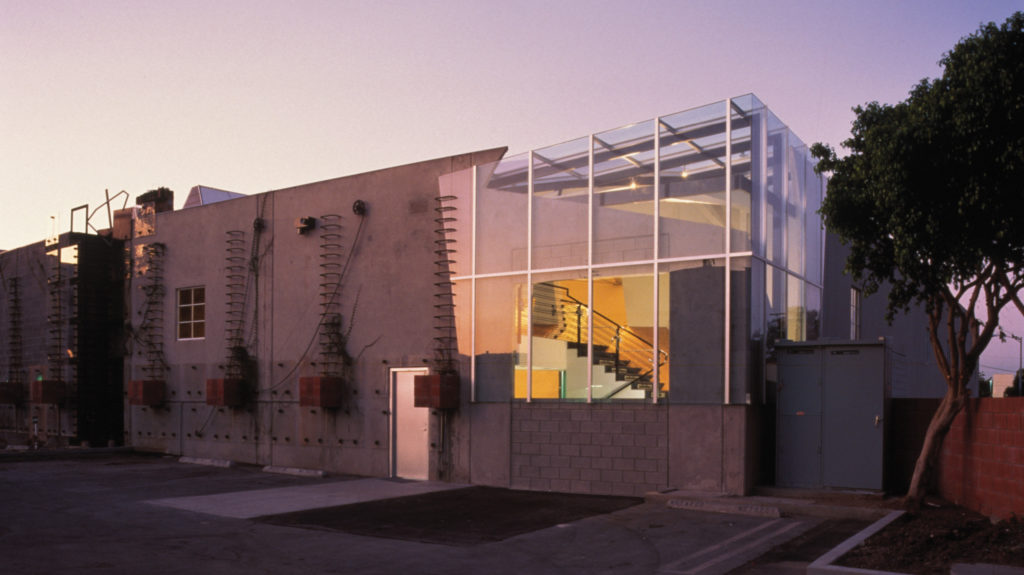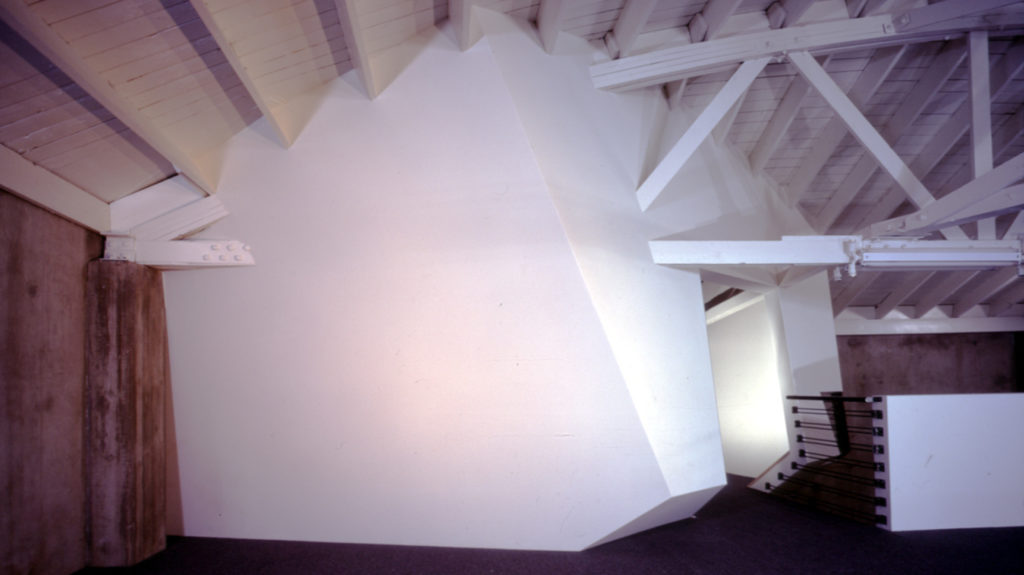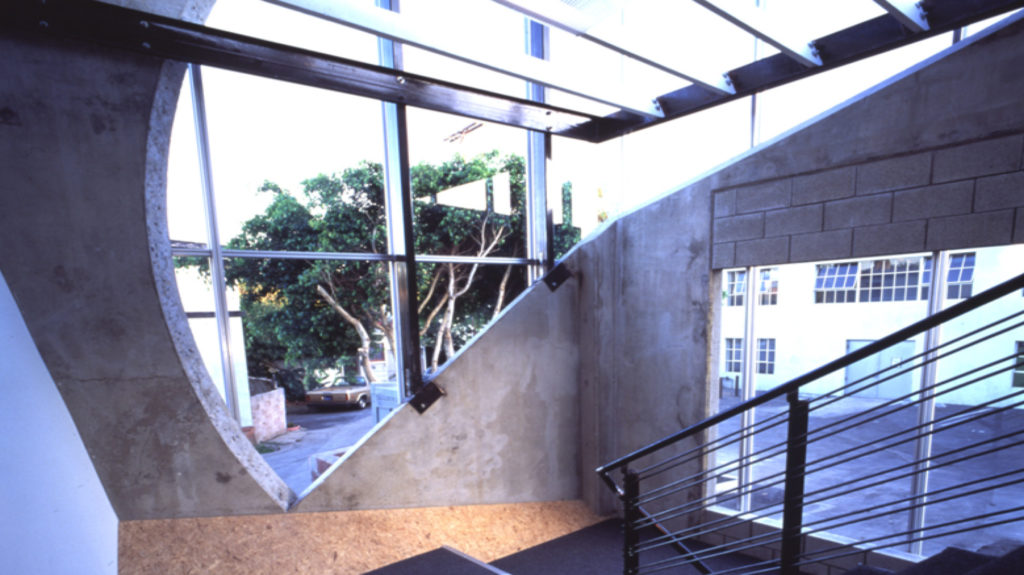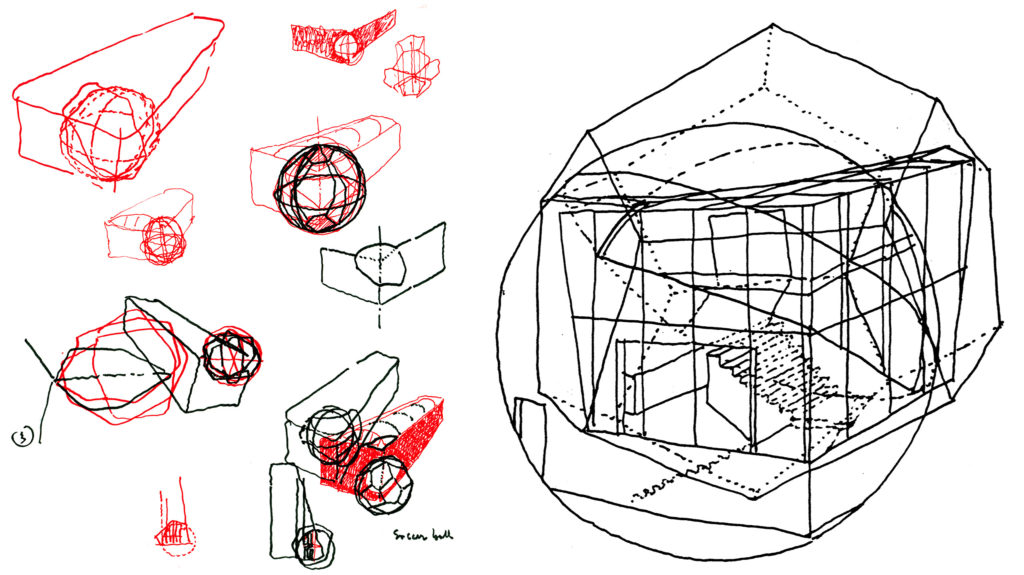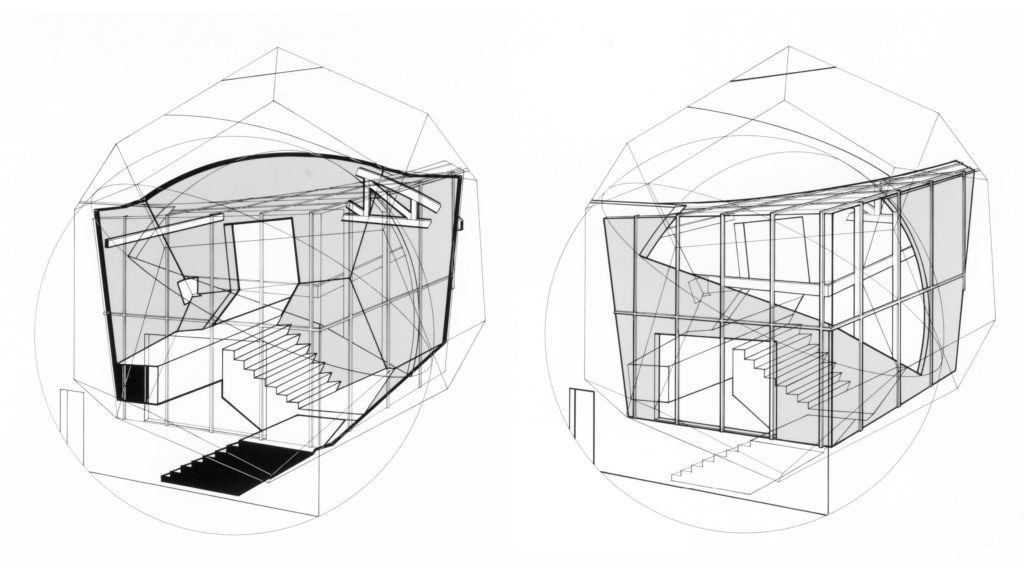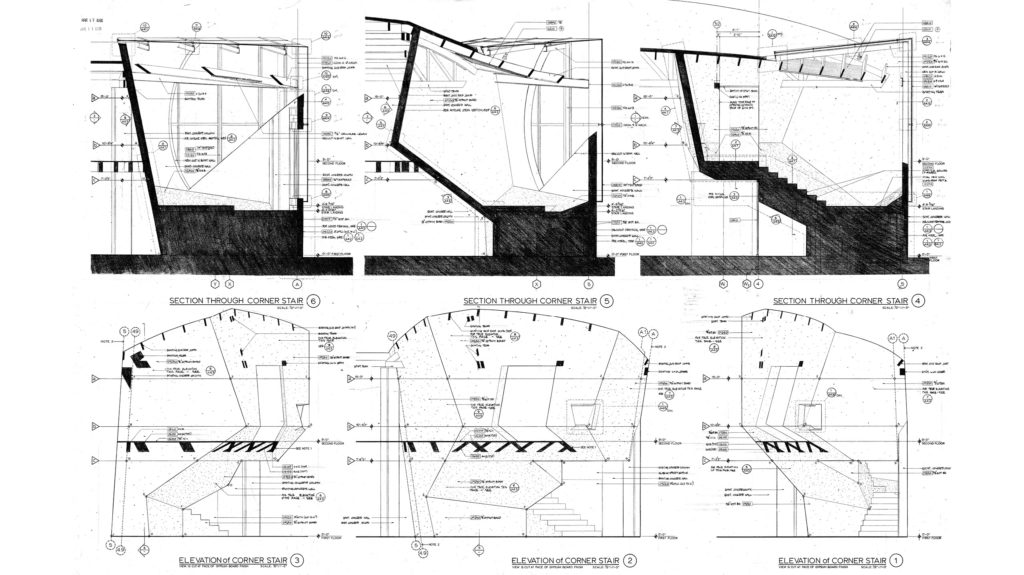Location
Culver City, California
Program
Office
Dates
1996
The Metafor and Gary Group projects are remodelings of three contiguous concrete warehouses built in the 1940’s. The two projects were designed concurrently, and share a common south wall, facing entrances to both buildings from an adjacent parking lot. The original structure housing the Metafor Graphics Company was trapezoidal in plan, orthogonal on three sides, with a diagonal perimeter on the east elevation facing a service alley. Conceptually an equilateral [12 equal pentagons], twelve-sided glass volume with a sphere placed symmetrically, just inside the exterior plain, is positioned at the south-east, entry corner of the existing building. Various geometric incisions, subtractions, and additions to the existing structure occur as a consequence of the intersection of the existing, acute plan geometry of the building corner, and the new, theoretical double volume. Using each of the hypothetical volumes, the polygon/sphere intersects the existing bow-string truss vaults at the corner, cutting both walls and roof, mixing geometric aspects of the sphere, the polygon, and the existing corner structure, to create a new lobby, roof, and exterior elevations for the project. The sphere appears only briefly, as curved cuts at the tops of the existing pre-cast concrete walls that form the corner of the building on the south elevation, on the alley elevation, and finally as a curving steel trough that describes the edge of the mostly theoretical sphere at the roof. The new wall and roof openings are covered with glass that is always larger than the aperture in the concrete that it covers. The new glazing is attached to the original walls, beyond the edges of the new openings in the concrete.
Each equilateral side of the twelve-sided volume has five edges. We called the object a pentasphere.
From the ground floor lobby, and from the new second floor interior, the figure of the imposed pentasphere is clearly legible.
The Metafor corner is an antecedent of the Vesey Street competition project at the end of Manhattan in New York City. The theoretical sphere also appears In the New York scheme, but the pentasphere is conceived, in the New York case, as if it were made of irregularly sized, five-sided figures, as if the fabricator was in the process of discovering the organizational conception of the project as it was being fabricated.
