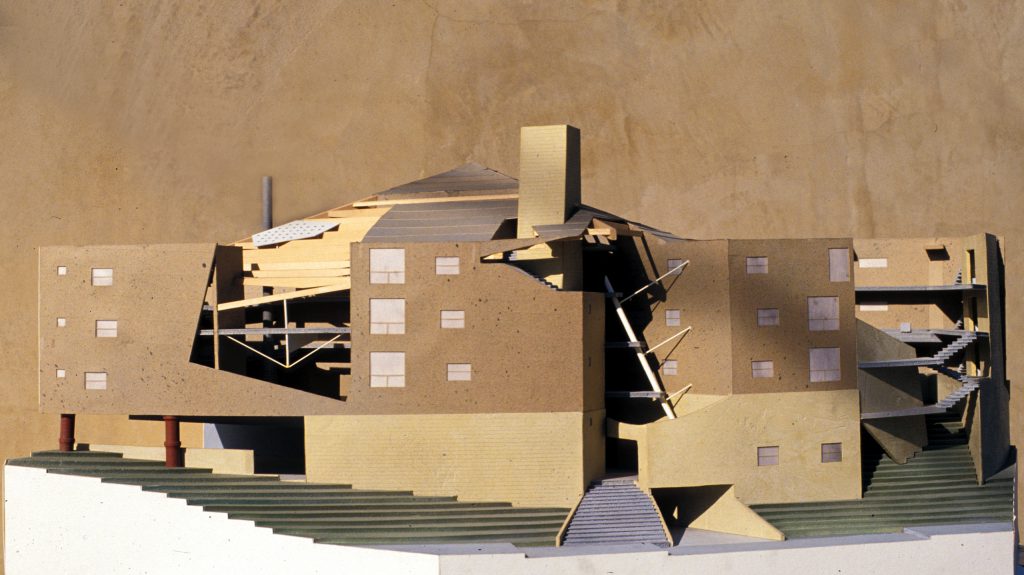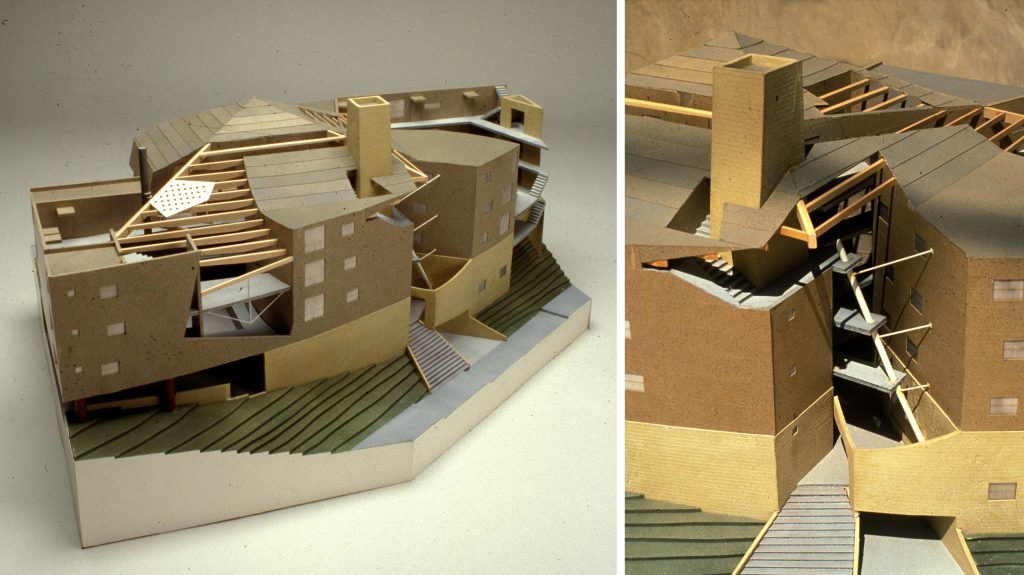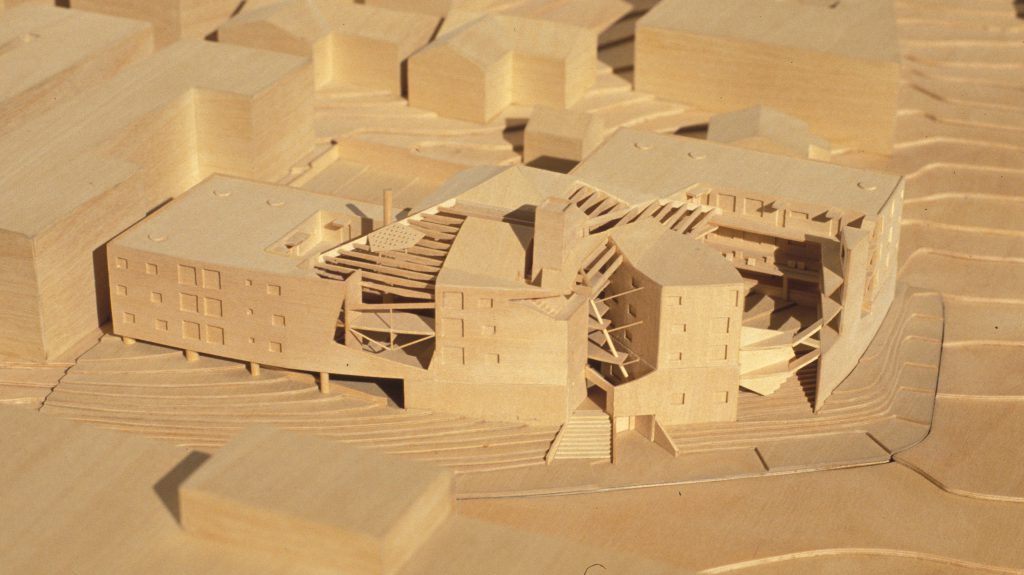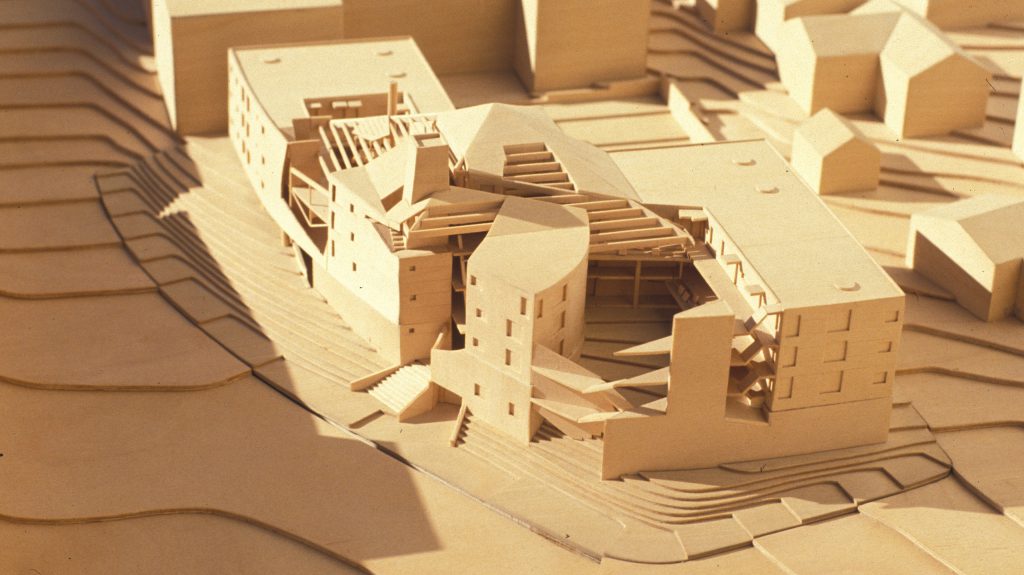Location
Los Angeles, California
Dates
1986
The internal building design is governed by three interlocking courtyards around which housing units are grouped on three levels. The design of the courts, like the siting of the building, unifies several contradictory conceptions. All three courts are lifted above the street and partially enclosed to achieve both visual and acoustic privacy. Conversely, the courts utilize carefully positioned balconies and bleachers, enabling a variety of city and interior vistas.
Particular activities, events, or uses are not mandated for each courtyard. Rather a variety of opportunities are made possible. The first court, on the Franklin side, is defined by a rectangular plan geometry. It is a paved, gently stepped area, with built in bar-b-que. It is partially open to the sky, partly covered with the over-grown trellace. The court has a southern exposure and bleacher/decks positioned for internal and external observation, star gazing, sunning, contemplation, supervision of children, or conversation with neighbors. Children might paint a hop-scotch or four square game on the hard court floor. They might set up a jungle gym. They could show a movie in the evening on a courtyard wall, to be viewed from the bleachers. Neighbors could enjoy a bar-b-que or simply set up chairs and benches. The courtyard floor is a public space for the surrounding tenants. It is an evolving neighborhood. The balconies and bleachers are considered somewhat more private.
The second court is centrally positioned, accessible from the Franklin La Brea corner, paved, with a small pool where papyrus leaves grow. The plan geometry here is essentially curvilinear. Roof cover is provided. Adjacent to this court are a game room and laundry area. There are built in benches.
In inclement weather, the covered court makes small gatherings possible. The game room can be defined as the inhabitants choose. Pool, ping-pong, or the meeting of a neighborhood group are possible. The game room area and surrounds could be arranged as a child-care area. It is central, observable, secure, and easily accessible.
The building elevator is located in this central area as is a stairway/balcony which offers views down Franklin and La Brea. At the top level is a meeting room which could be used variously by residents and invited neighbors. Walkways and balconies above offer more private vistas to the city and to the courtyards below.
The third courtyard, on the La Brea side, has an angular plan geometry, opens to the sky, and has a major southern exposure. Like the other courts, it is also elevated above the street for acoustic, privacy, and security reasons. A small area is covered by the overgrown trellaced roof. This court is soft, planted with Tall Fescue grass, with the three flowering Jacaranda trees positioned at the southern end. Picnics, ball playing, perhaps a sand box, jungle gyms, and small gatherings are possible. Strategic balconies and bleachers again encourage parental supervision of children, internal and external vistas, and sunning. Small plays or musical performances could take place in this (or the hard) courtyard, viewed from the bleachers.
An open, tree lined area adjacent to the parking lot, connects to the three courts. This space with a largely northern orientation will be used as a specially landscaped garden with tree ferns, camellias, and azaleas. A portion of the garden can be used as space to exercise animals, or for supervised children to dig in the mud.



