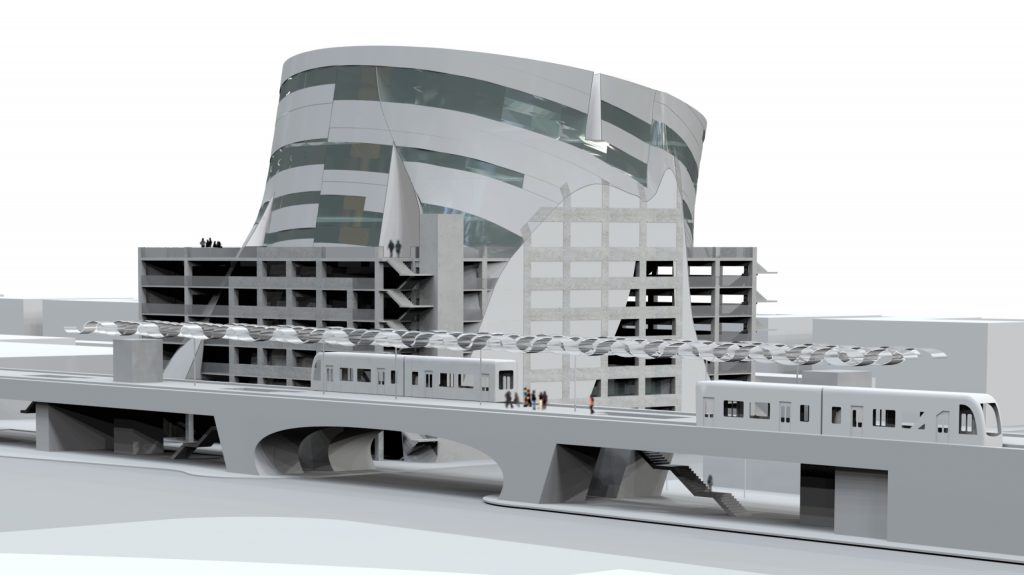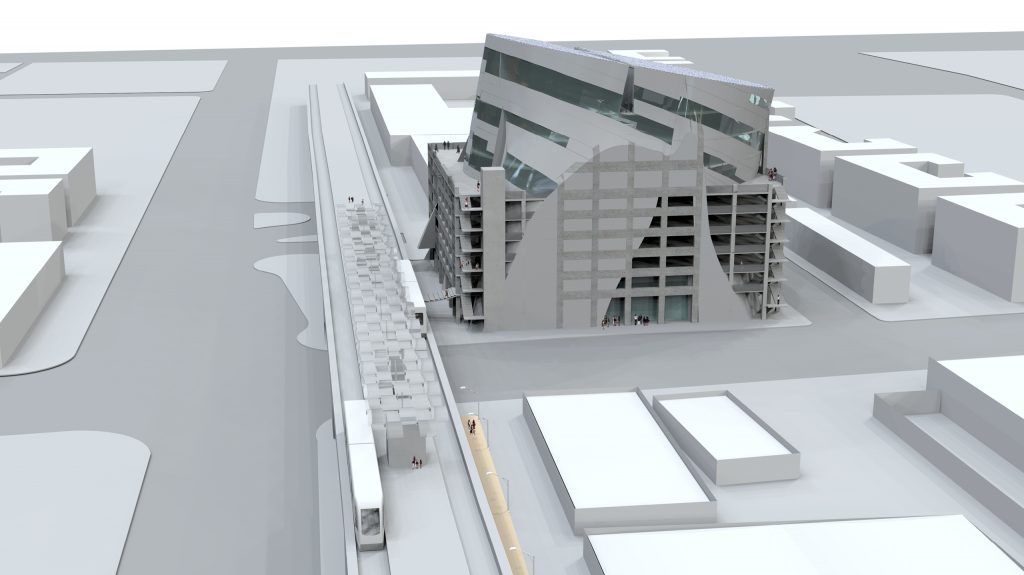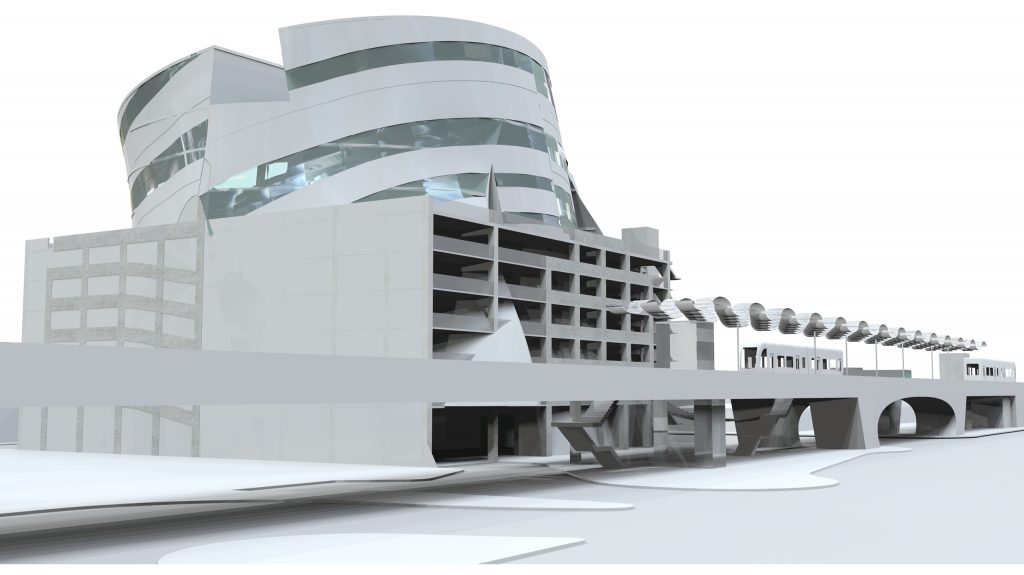Location
Culver City, California
Dates
2011
Key Staff
Dolan Daggett, Vanessa Jauregui
The construction of the Expo Line light rail created a need for several large park and ride facilities along the new rail at key stations. Just east of (W)rapper and Samitaur is the La Cienega station its intersection with Jefferson Boulevard.
Budget limitations restricted the amenities and uses to be provided in each garage location, although the City clearly favored adding residential and commercial density along the rail line.
Our office worked with the City-designed stand-alone garage to interweave office and retail uses above and within the garage to fully take advantage of the new transportation corridor created along the train route.
The unusual form of the inserted building is closely related to Pineapple strategy used at 3505 Hayden Avenue. A cylindrical structure is set into the framework of the garage, and subdivides and expands to draw natural light deep into the large floor plate. As each unit of the subdivided cylinder reaches down into the garage, it changes position and rotation to conform to the concrete structure and parking layout. Portions of the modified cylinder that pass through the exterior wall are trimmed to adhere to properly line and setback regulations.
The building is clad in metal panels with an intricate wrapping procedure that accommodates a form alternating between single and double curvature. The resulting wrap pattern provides a curvature map as panel spacing gets closer and begins to arc in double curved areas, and flattens and returns to parallel alignment in single curved areas.
The roof is inclined to maximize solar exposure to a series of light wells that provide natural light to the office and parking levels below. The closed sections of roof become an optimally-oriented platform for roof-mounted PV panels.


