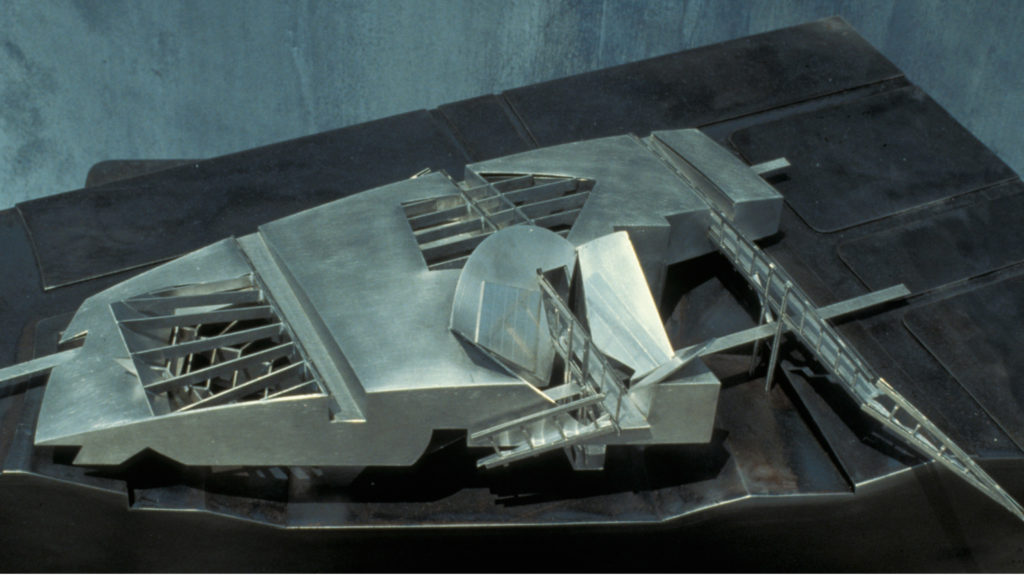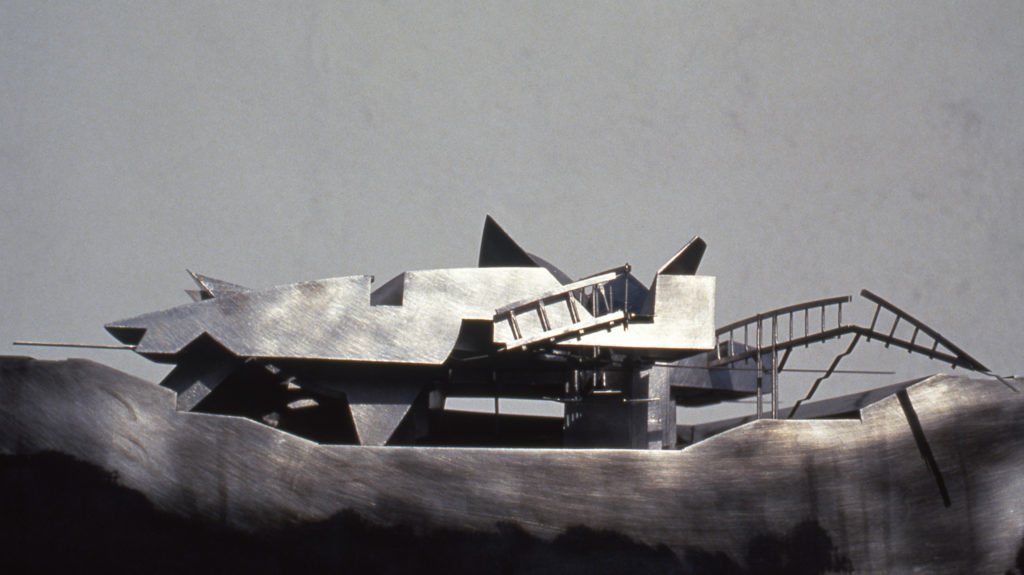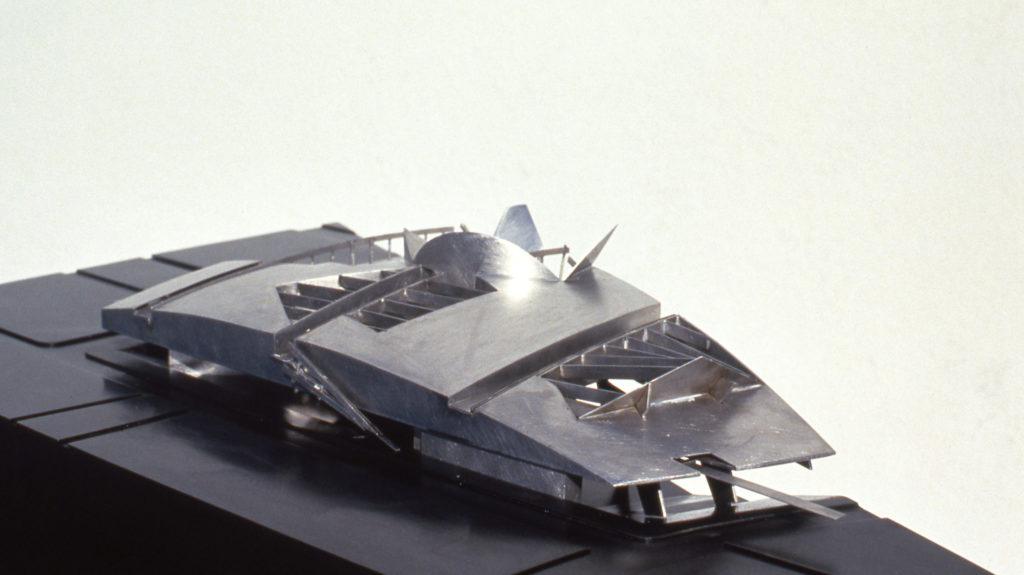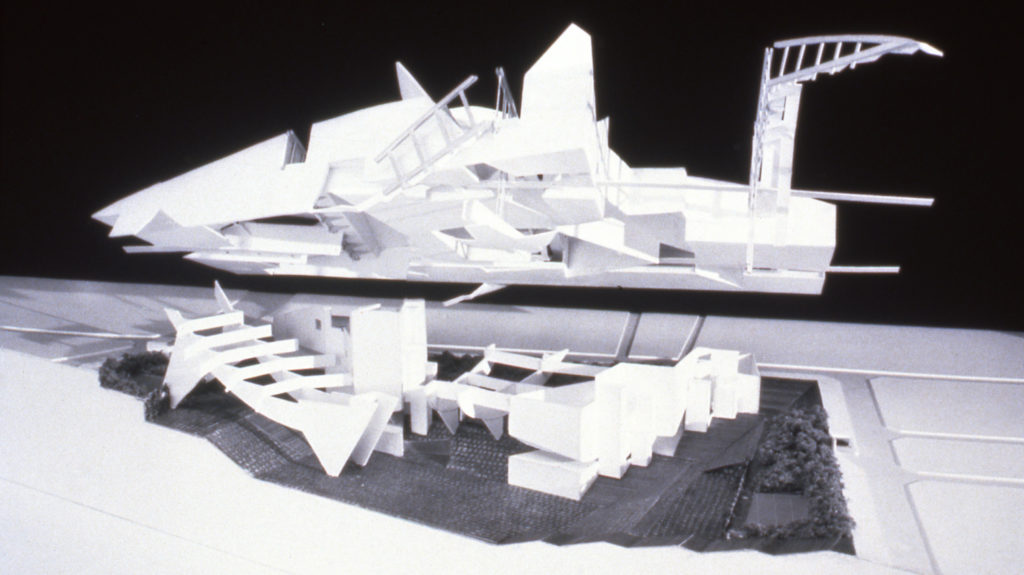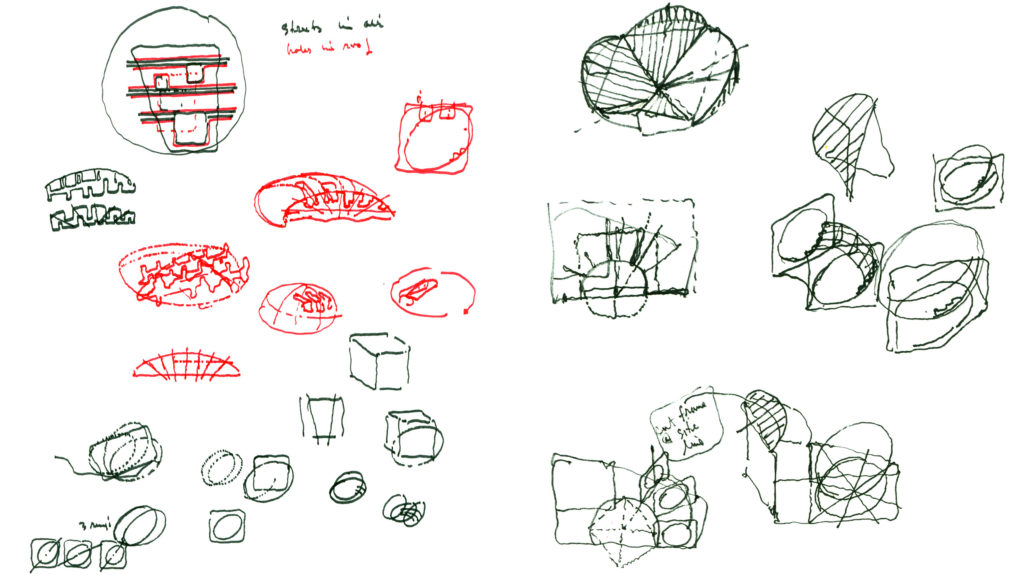Location
Nara, Japan
Program
Convention Center
Dates
1991
The Nara Convention Center has three components -- Plaza Building (earth), Roof Building (sky), and Theatre Building (bridge between) -- each of which has both organizational and philosophical roles in the project concept.
The site -- the Plaza Building -- is conceived as an open-air multipurpose plaza and garden. People walk singly, or in groups; informal talks and formal, open air assemblies or performances are accommodated; and the space facilitates large scale exhibits of commercial or industrial products, paintings, or sculpture. The plaza will include a commemoration of the 1300 year old Buddhist origins of Nara.
The plaza is carved into the earth, offering several levels of walks and gardens, and a variety of spatial experiences. Major access/egress points occur at the corners of the site. From the Sanjo- Honmachi line one enters the plaza directly at the south end; from the Shibatsuji-Ohmori line one enters directly to the park at the north-west corner. Autos and bicycles enter from the west and north. A sub-plaza structure contains parking, support space for the theatres, and two skylit cafes.
The Roof Building, raised above the plaza, contains a two-level, four-way pedestrian street, a theoretical extension of the city grid. The grid reassociates the Convention Hall site with the circulation order of the city. The grid suggests a reconnected movement system uniting Convention Hall, the redevelopment site, and the old city.
In the quadrants formed by the Roof Building street-grid are galleries, administrative offices, and a restaurant and bar. The theatre structures intervene in the Roof Building (as they do in the Plaza Building). From the grid one looks at the garden plaza below and, on occasion, into the theatres.
The Theatre Buildings form a conceptual and physical bridge between the Roof and Plaza Buildings. The theatre structure originates as a parabolic curve, derived from viewing angle optimums for seats. Theatres are raised on legs above the plaza to approximately street level and are entered from either of two lobby buildings providing vertical circulation between plaza and roof functions.
Lobby buildings are accessed directly from the street, the plaza, or from the parking area below. Pedestrians in the garden/plaza circulate below the theatres in a landscape that combines greenery, exhibits, cafes, and the stone paved plaza punctuated by concrete legs supporting the theatres, and steel columnsholding the Roof Building.
Symbolically, the roof (a portion of a globe) suggests a primitive, idealized form of both earth and sky. The building is a theoretical sphere. But the sphere is modified to accommodate the specifics of the city, the program, and the site. So the project is simultaneously a theoretical and a pragmatically amended form.
The top of the globe is the curved roof form. The top of the top is cut off above the required height limit. The circular plan of the globe appears literally in the project only where it crosses the south-east corner of the site. The theoretical perimeter of the circle (as it traverses the city beyond the Convention Center site) defines a limit, a perimeter for extending the grid in the air, as it reconnects with the J. R. Nara Station, the station plaza, and the surrounding redevelopment area.
The Nara Convention Center's three pieces -- the Roof/sky Building, the Plaza/earth Building, the Theatre/bridge Building -- form and formed by the dissolving globe, will move Nara passed the past into the future.
