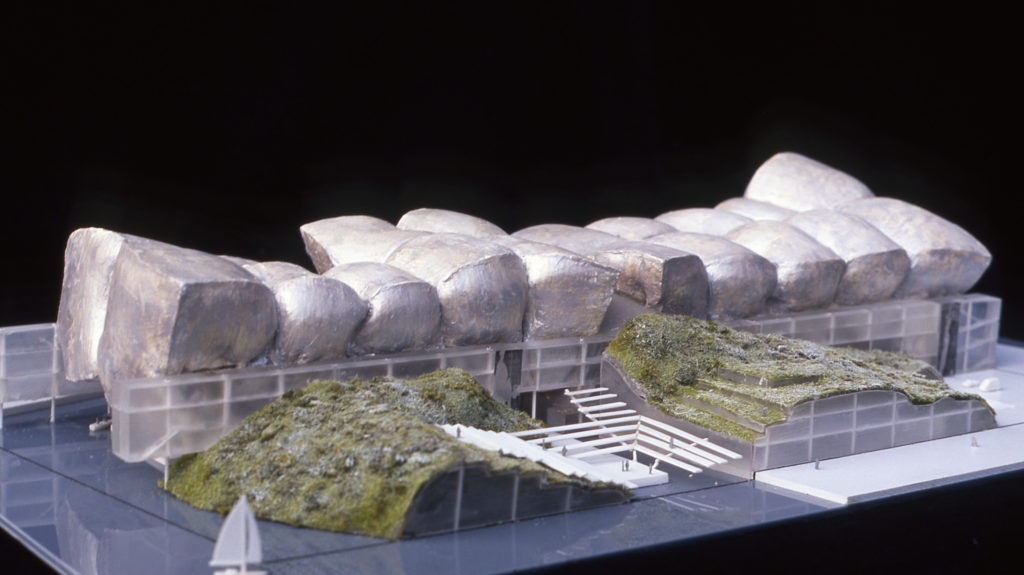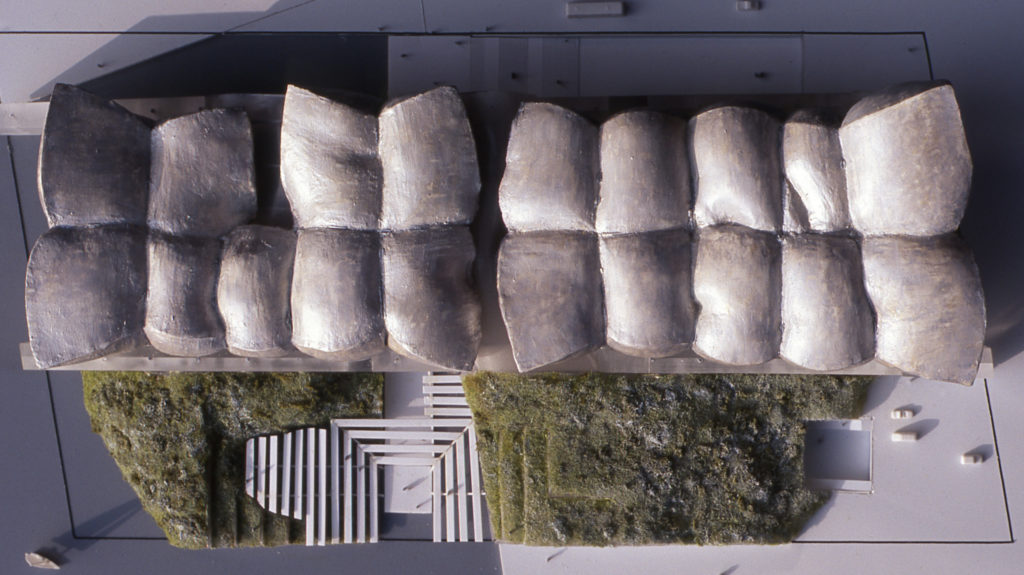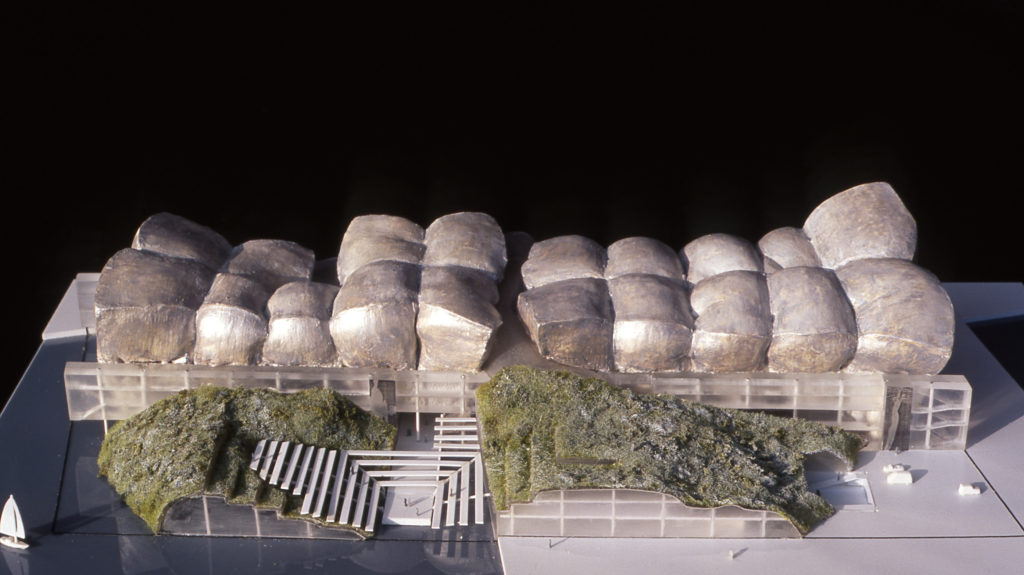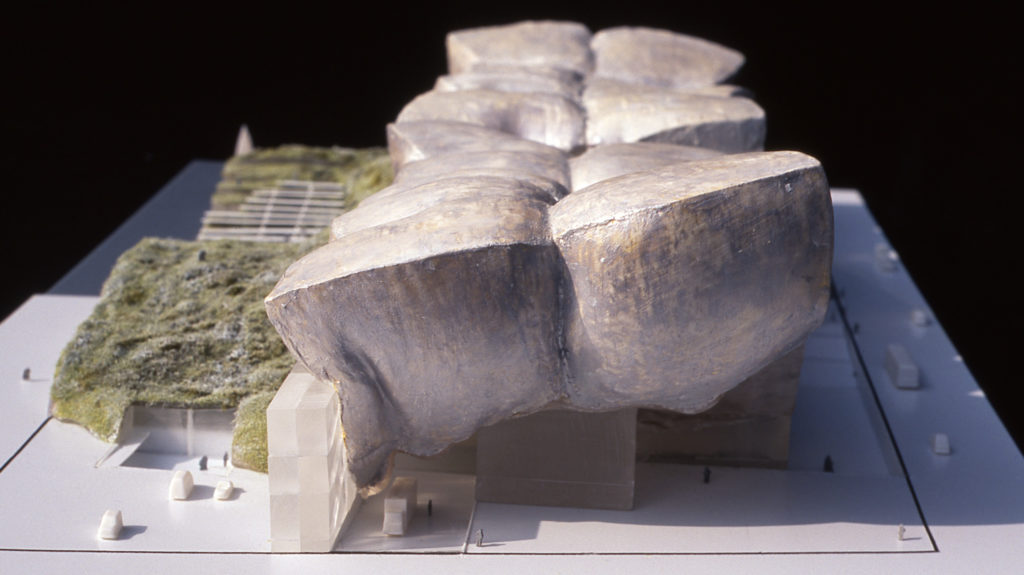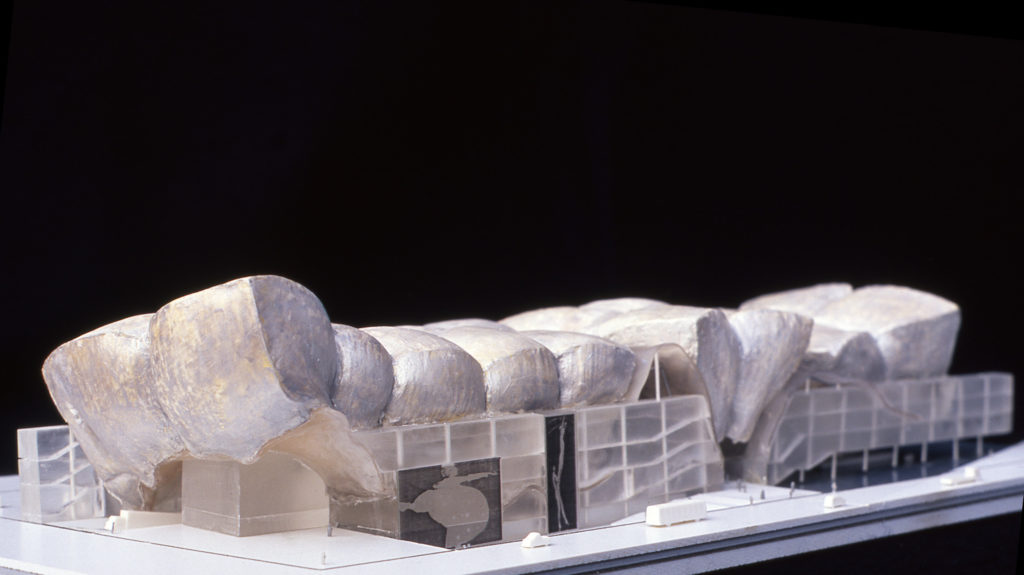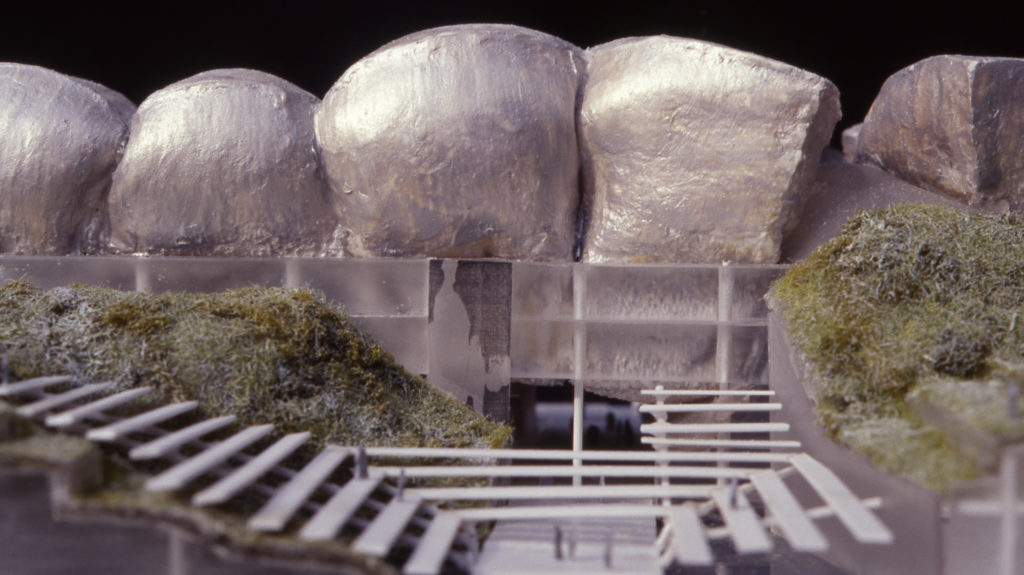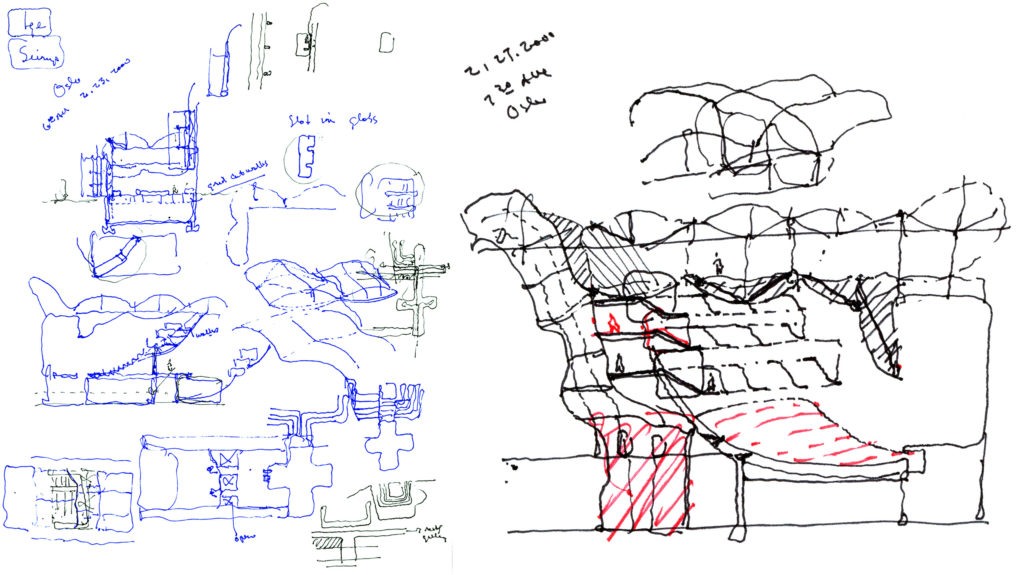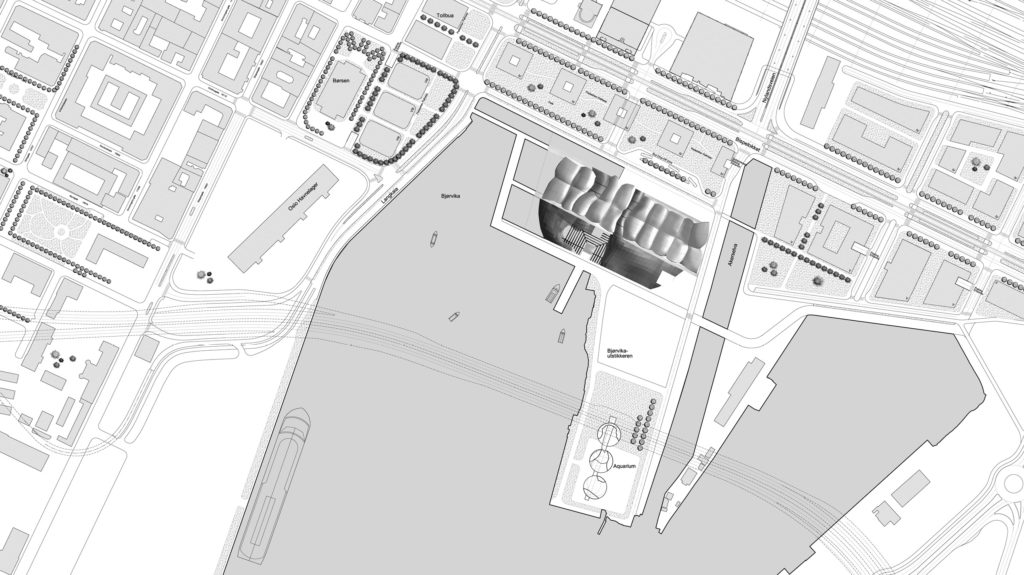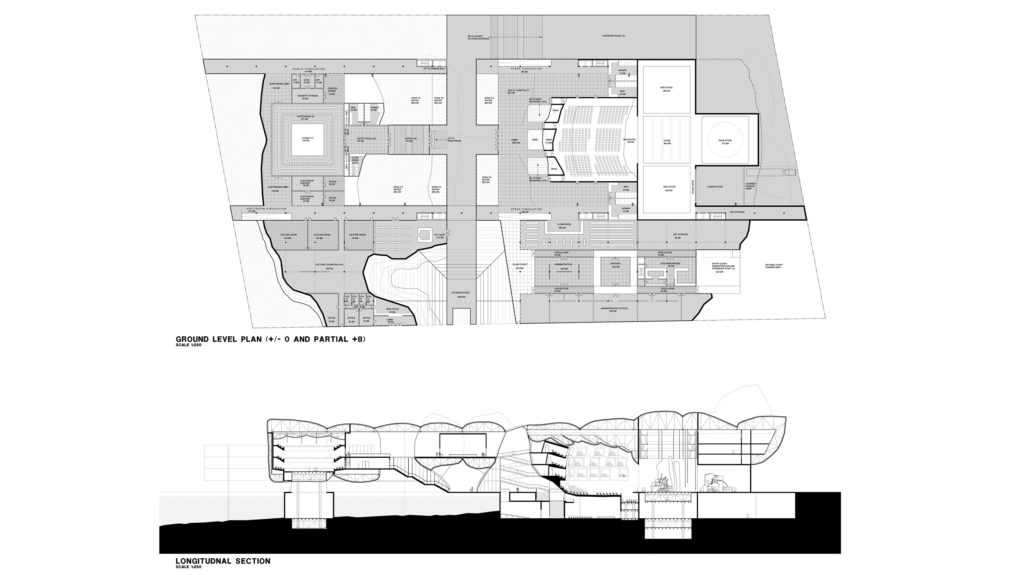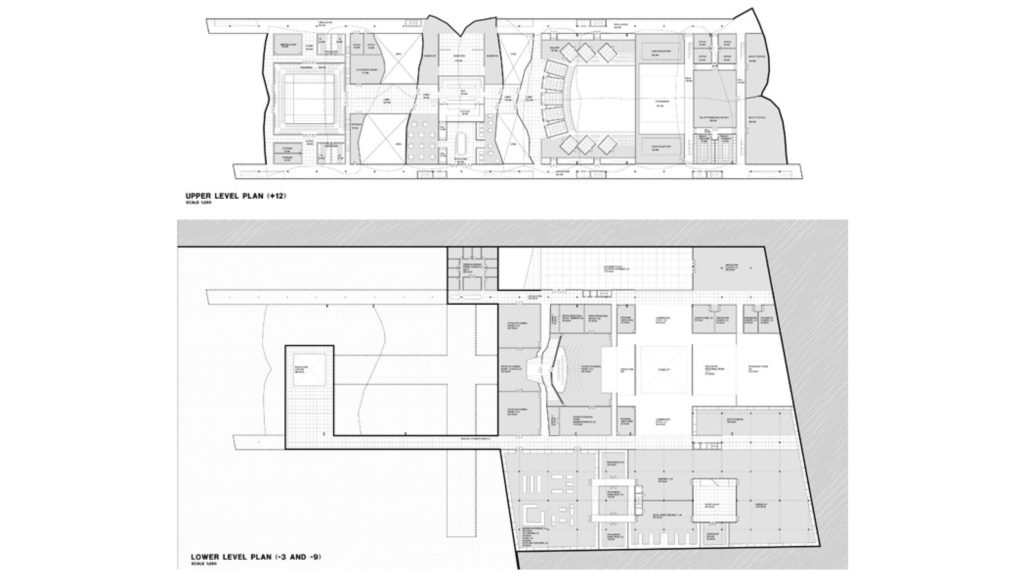Location
Oslo, Norway
Program
Opera House
Dates
2000
Key Staff
Dolan Daggett, Scott Nakao, Paul Groh, Eugene Glekel, Micah Heimlich
Three fundamental organizational relationships govern the design proposal for the new Opera House at Bjonvika in Oslo.
The conception draws on two fundamental associations: first, the regular grid of medieval Christiania to the west of the site is extended to the east, associating that historic urban ordering principle near the Akershus festening fortress, with the plan form of the Opera site itself. Second, the natural land forms of the adjacent harbor islands, shapes formed where the water intersects the land, are included by imaging the opera site as an analogous island, disciplined by the requirements of the opera house project, but retaining a fundamental association with the surrounding land/sea environment.
The opera house site is a confluence of the urban order and the intersection of land and sea. The design concept utilizes both.
The design of the opera house is premised on access to and movement through the project, and the visibility of the building from the city, the sea, and the site itself.
The organizational strategy facilitates public movement to and through the building, familiarizes the public with the size variability, and accessibility of the theaters, and explores the powerful relationship between the new building and the surrounding city and sea.
A large “interior street” – a pedestrian promenade – extends the entry plaza on the north to the building inside. The street is glass walled and glass covered, opening on the north end to the city and on the south to the harbor. This primary circulation space – cruciform in plan – is a destination in itself, a place to view the harbor, and the opera buildings, and the main processional route that directs theatre goers to the opera house, the small auditorium, and the open air theatre.
The north/south axis of the cruciform conducts the public from the city side straight to the open air theatre, with spectacular south facing views of the harbor beyond the stage. The interior street may also be entered from the proposed harbor side pedestrian walk on the south, so the promenade to the theatres can occur from both directions.
The east/west axis of the cruciform crosses the north/south entry axis and directs the public to the opera/ballet theatre on the east and to the small auditorium hovering over the water to the west.
The cruciform plan clearly organizes and makes legible the three primary theatre events in the project.
A second pedestrian movement system – two parallel glass enclosed, multi-level walks extend the length of the site in the east/west direction, intersecting the cruciform, and providing additional access and visibility for the various project events. The two blocks, by implication, extend the old city grid in the east/west direction, are parallel to the adjacent road to the north, and perpendicular to the north/south line of the cruciform.
Lastly, an analogue island, a conceptual extension of the harbor’s natural land forms, is positioned on the site, then modified in plan and section as concept site, and program require.
The primary project components are the cruciform plan, the glass enclosed blocks, the pillows, and the analogue island.
The cruciform “interior” street connects the entry plaza with the outdoor theatre, and the lobbies of the small auditorium and opera house. Directly below the opera house auditorium, clearly visible through the opera house lobby, is the main rehearsal hall which doubles as a performance space. That hall is also accessible from a lower, sequestered plaza adjacent to the north entry area and street, which is also to be used as the players’ entry.
Confirming the intention of integrating the natural environment with the building structure, harbor water flows under the building from the west, below the small theatre which is raised to the second level, and under the north/south entry “bridge.” This means that the water is visible as one enters from the north, not only viewing south to the harbor, but laterally, to the west, through the “glass street” enclosure.
The project also lets in the sea from the south. Water will flow under the open air performance area and can be seen and heard below the theatre seats.
Sometimes the pillows appear in their entirety, enclosing a particular program use; sometimes the pillows provide only an exterior building form with a divergent interior shape attached to the interior truss support structure; sometimes the exterior shape appears on the interior identically, as a ceiling.
The pillows completely enclose the small auditorium space. In this circumstance, the pillow shape determines exterior roof, walls, and ceiling below. The interior walls, roof, acoustic ceiling and catwalks, theatre floor, and traps are supported on the vertical and horizontal steel trusses which support the exterior pillow shape.
The pillow is used as a roof/ceiling forming the opera house and small auditorium lobby enclosures.
Inside, the opera house and theoretical bottom of the pillow is manipulated to provide the acoustic configuration shaping the opera house interior ceiling.
The analogue island is a hybrid form with both regular geometric rules (an inverted bowl) and a reformed shape based on the needs of the program. What precipitates the altered “bowl” shape are the indentations in the regular form caused by inserting the opera house and outdoor theatre seating into the regular bowl. That is, the bowl becomes irregular as a consequence of a “pushing in” of the regular bowl to accommodate the seating volumes of both theatres. As those impressions are made, the entire bowl transforms.
The new irregular bowl becomes the analogue “island” roof over the restaurant and administration spaces south of the bar/pillow structure. That roof is supported on a grid of concrete beams and columns. That portion of the structure is then covered with earth and sodded, forming a recreational roof top park space with public access from the interior street, and direct roof access from within the offices and restaurants to terraced decks surrounding the open air theatre. The sodded, terraced roof is now a park with spectacular opera house, city and harbor views.
The “island” roof shape becomes glass over the cruciform entry, intervening between the pillows to form the glazed lid and walls of the street/lobby/bridge entrance to the project.
Finally, electronic message imaging regarding future theatre events and news of public interest will be projected to the city and harbor on the glass wall surfaces of the circulation blocks that parallel the entry street.
