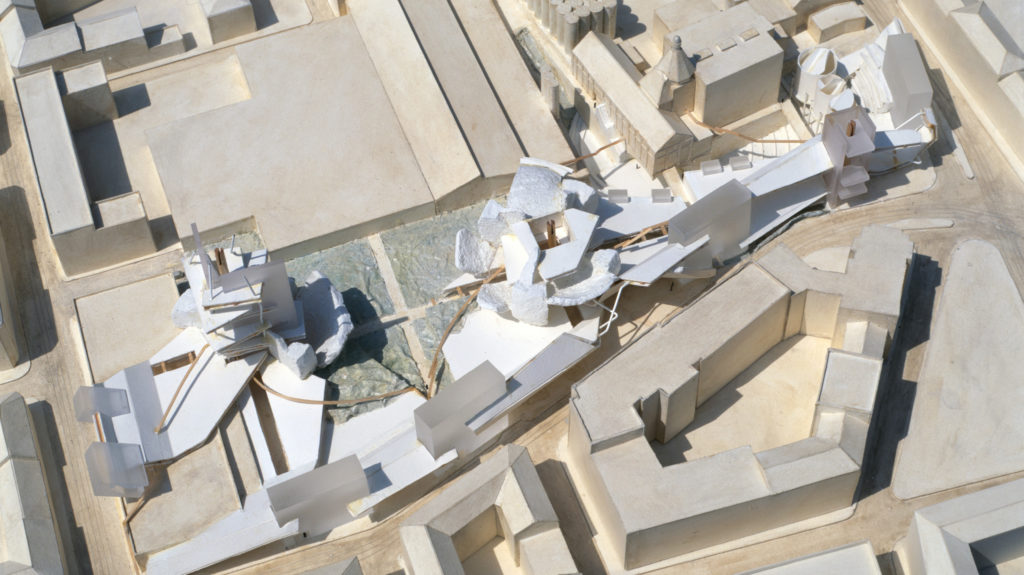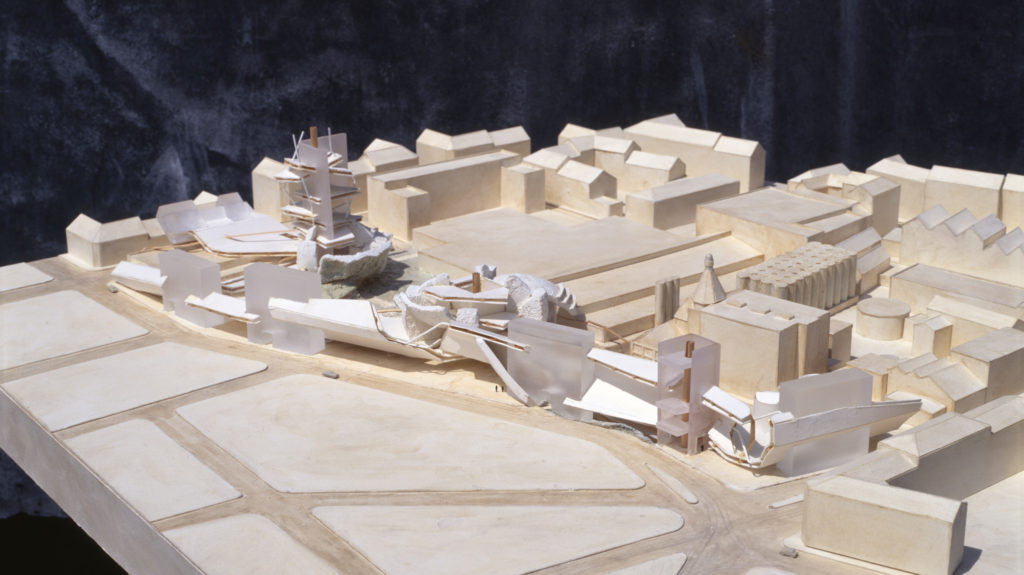Location
Vienna, Austria
Program
Brewery
Dates
1996
The eastern end of the Ottakring Brewery becomes the site for a crucial urban experiment: the conjunction of old use and historic form with new shape and purpose. So the result can’t be categorized simply as historic or revolutionary, conservative or radical. The design dances between these conceptual poles with allegiance to neither.
The proposal doesn’t suggest a static balance between old and new architecture. If there’s balance at all, it’s a moving mix of existing and new components, so neither is defined separately.
The new facilities will re-energize the brewery by opening the beer making process to public view and adding parks, restaurants, residential, hotel, offices, theatres, and retail space.
Four new entry points – gates – provide access to the east Brewery site, one from the Thalin-strasse (which divides the old market), two along the Feligasse, and one adjacent to the corner where Ottakringer, Johan-Nepuick-Berger and Neuterchenfelder converge. The new gates break an (otherwise continuous) high density, mixed use perimeter block that will extend along the north, east and south edges of the project. The four entry/egress points are connected orthogonally in plan, forming an elemental auto/pedestrian movement route across the site.
At the three intersection points of this movement grid, high density centers – towers – are created. Each includes various programmatic options organized around a vertical circulation core. A fourth center is developed using the historic Darretower as its focus.
A pedestrian walkway system connects key access points along the project’s north, east, and south perimeters to all four project centers. The road grid is horizontal, the point/towers vertical, with inter-connecting pedestrian links moving both horizontally and vertically between the edges and the centers.
A series of single one/two story, long span blocks join the high density perimeter with the four internal centers. Adjacent to the new centers on the west is a continuous green space, varying in width and terrain. The park runs in and out of the new development to the east, then west through the existing Brewery facilities.
The perimeter block on the north, east, and south edges of the property is formed with a large, folded canopy/frame lifted in the air, providing a covered pedestrian promenade along Feligasse. Penetrating the canopy are vertical blocks containing housing above the frame, and office floors below, with retail and restaurants at grade.
The three project centers established at the grid intersections contain stairs, escalators, and elevators but their programs vary. Each provides a below grade parking area. Tower 1 to the south is a hotel and convention center, with the long span spaces at the tower base to be used for conferences and exhibitions. Cantilevered from the center’s circulation core are three cinema theatres, available for use by hotel guests, visitors, and local residents and workers. Tower 2 is an entertainment complex. It holds restaurant space, galleries, museums, and a shopping area in the two-story base, with four multi-purpose theatres cantilevering off the circulation tower above. The roof of the west facing theatre is outfitted with bleacher seats, so it’s possible to sit on that roof and observe the brewery facilities to the west and the city beyond. Tower 3 contains retail space at the base with private offices and conference rooms above.
The fourth center doesn’t originate from the new circulation grid. It utilizes the historic Darretower as the geometric center for an excavated amphitheater bowl, open to the sky. The old tower becomes the architectural focus for this new, public gathering space, an open-air concert hall useable for rock concerts and other theatre activities. The historic Gerstenboden will form a stage house/proscenium for the new stage below. Concentric rings of seats surround the stage, stepping gradually upward to the original grade. Occasionally the curving bowl intersects the perimeter blocks and generates spaces for impromptu gatherings or small scale performances.
Three existing cylindrical tanks, adjoining each other just northeast of the outdoor stage, will be converted to use as a chapel/spiritual center. The tank tops will be opened for natural light, with the curving bowl of seats ascending from below to be used as chapel benches. The tank/chapel will be prominently visible from the northeast corner of the site.


