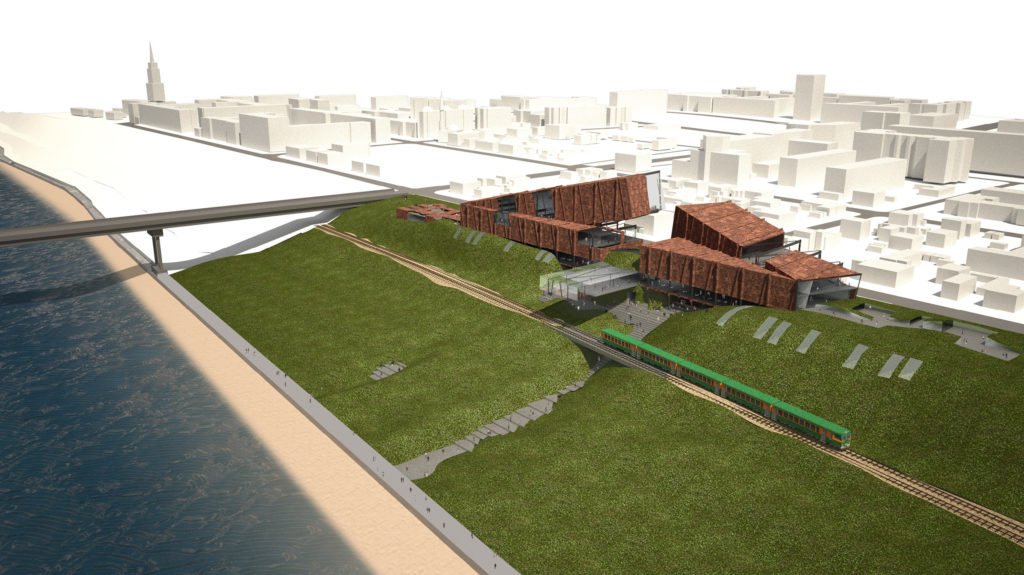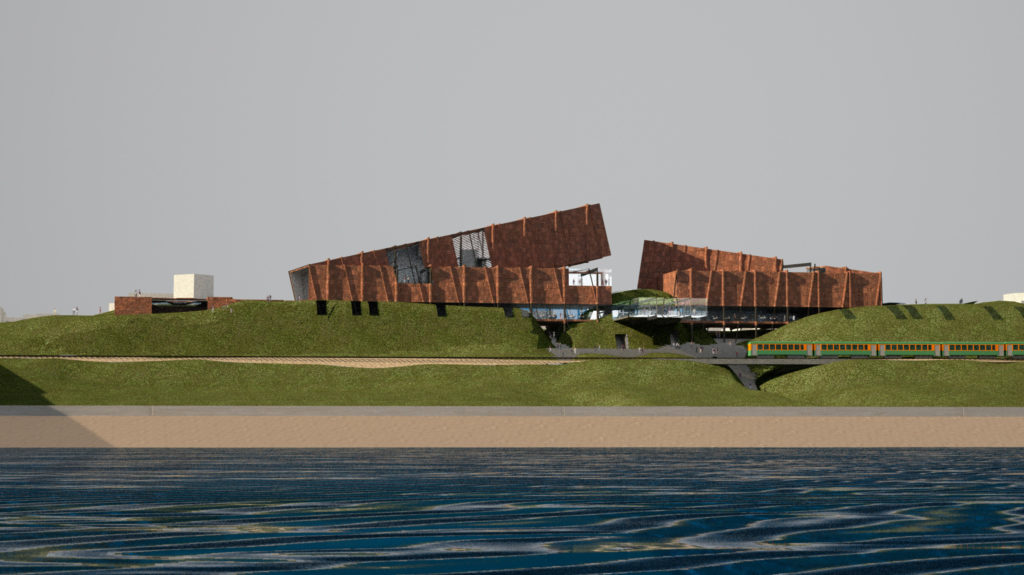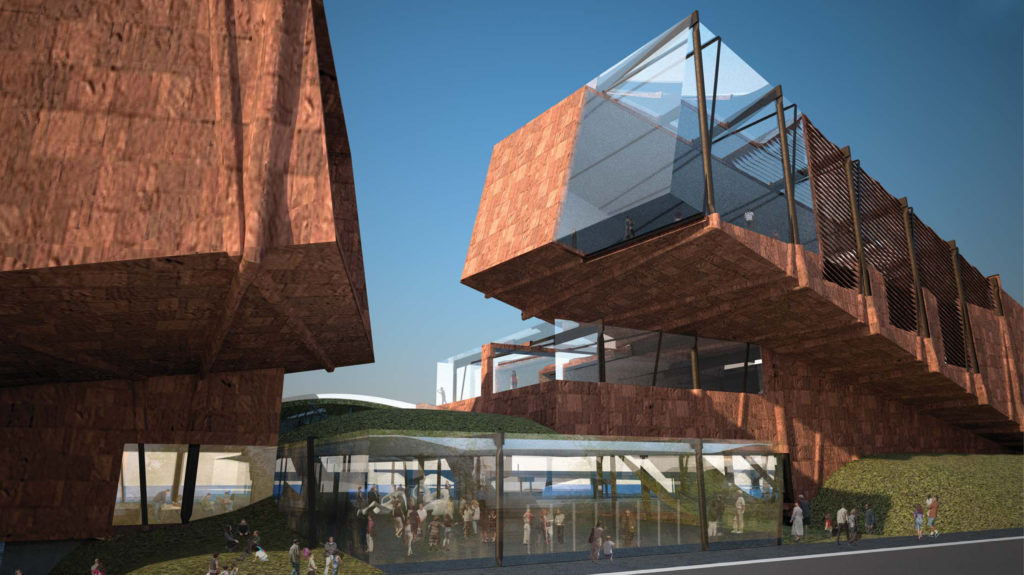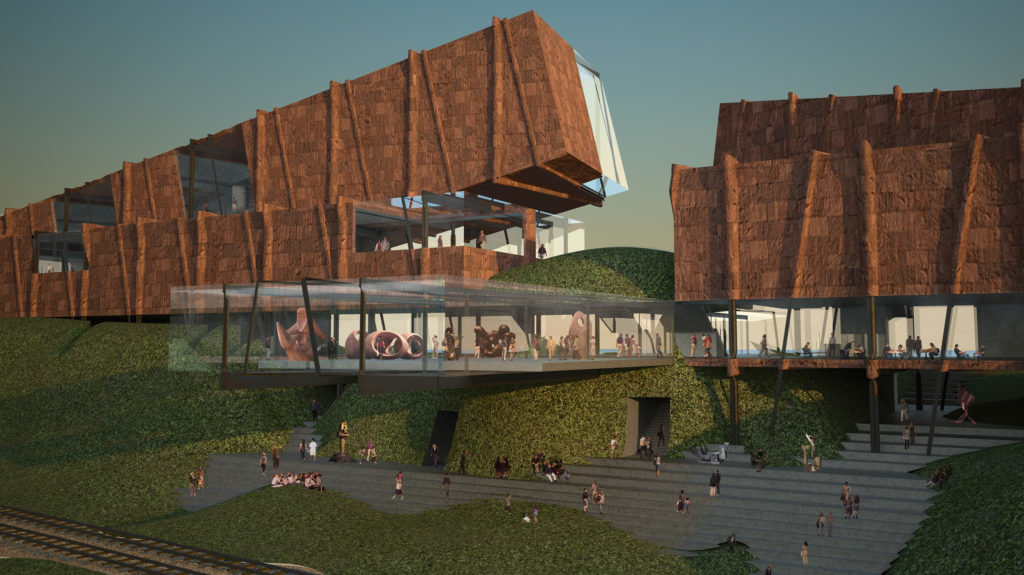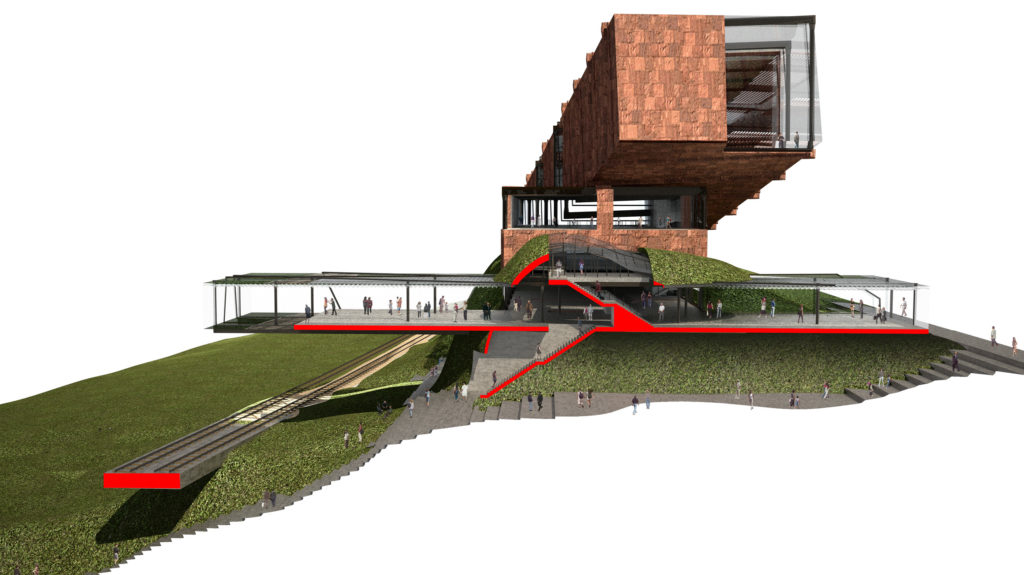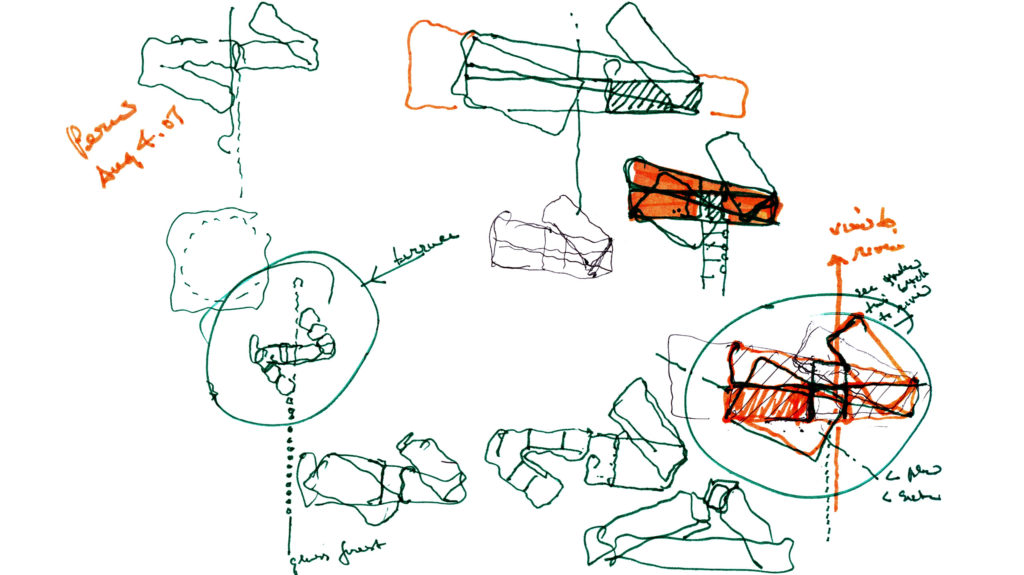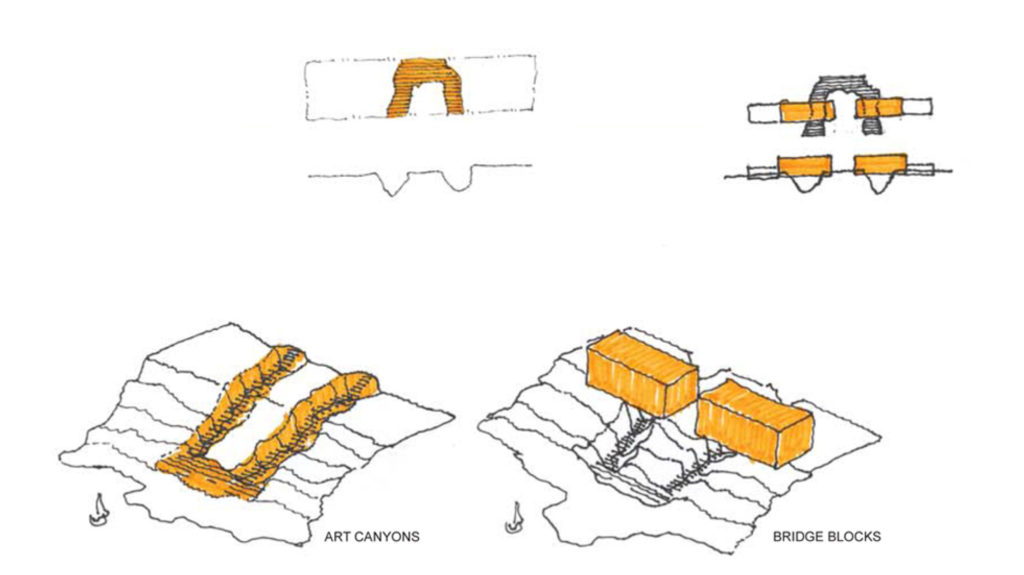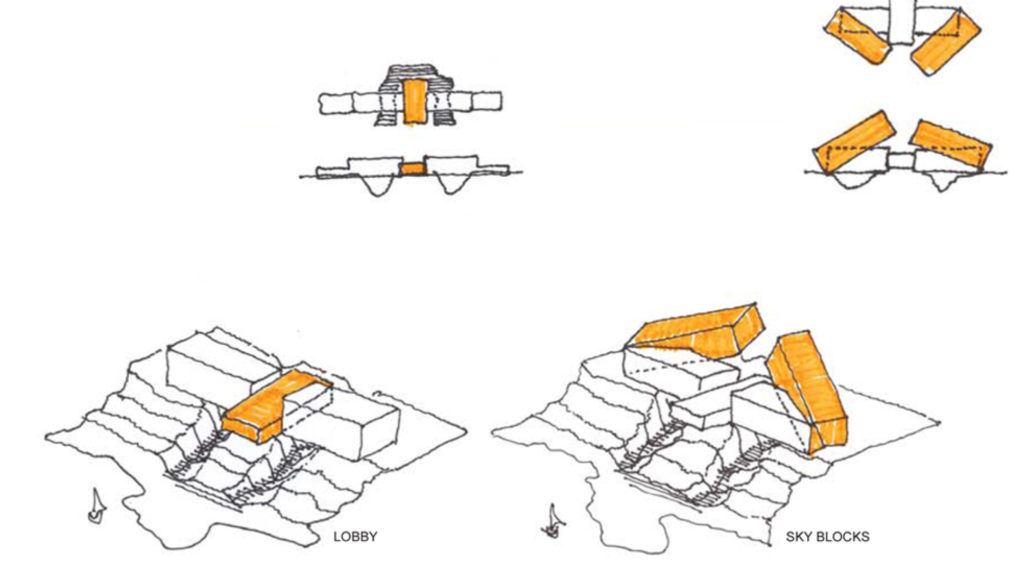Location
Perm, Russia
Program
Museum
Size
17,000 square meters
Dates
2007
Key Staff
Eric McNevin, Jose Herrasti, Maria Fernanda Bento, Fausto Nunes
PERM MUSEUM XXI represents a historic architectural moment for the Russian city of Perm, a long-time military city that sits at the western foot of the Caucasus Mountains on the line that separates European from Asian Russia. The new museum represents the advent of a contemporary perspective for Perm, and a rejection of its insular, military dominated history. The closed city will become the open city, and the construction of the new museum will mark that important transition.
A fundamental change in the City’s purpose suggests a new civic energy, and the museum building will carry that new optimism.
The site faces the old City to the south, and the Kama River to the north. Between the museum site and the river, train tracks run parallel to the site. North of the tracks is a river front park and promenade. Several prominent historic buildings are within walking and viewing distance of the proposed building area. The cathedral, the theatre, and the central library areas are due south; the river bank, the port, the train and the park at the river’s edge, and the Popova Street Bridge over the Kama are visible and accessible to the north.
From almost every vantage point in Perm, the visual experience of the City will include the new Perm Museum.
The proposed new building makes two iconic gestures: one, the building as a bridge over the land; two, the building as an extension of the land that reaches skyward.
The Museum site is conceived as a public park within which the new building is sited. To the south the City. To the north the Kama River. In between the Museum in the park. And not in the park: the Museum is conceived as an extension of the park with terraces, walks, and landscaped roof decks that unite the building with the landscape.
The land is reconfigured to provide two excavated “Canyons for Art”, one east, one west of the centrally located entry lobby and forecourt of the museum. Pedestrians proceeding east and west on the Okulova Street Walk or arriving at Okulova from the Popova Promenade – the proposed south-north pedestrian route to the site -- can pass on either side of the public lobby, and descend northward, under the building that bridges the excavations, into the “Art Canyons”. These canyon passageways lead under the building, down a series of art display terraces, then under the tracks, and down to the river’s edge. So it is possible to view art in the park along the river without entering the building.
There are five primary program elements in the building organization. To the west, built into the excavated site, is the “West Bridge Block” that spans the West Art Canyon; in the center is the Entry Lobby and Forecourt; to the east is the “East Bridge Block” that spans the East Art Canyon. Above the two Bridge Blocks are the two Sky Blocks.
The lobby is enclosed entirely with glass, with entry desk, stairs and elevators to various events and levels. On the lobby roof is an earth- mound, an extension of the reconfigured land just off the lobby roof. The lobby is open to city, river, and sky views, and is designed to accommodate a range of changeable exhibits.
Off the lobby to the west are the library and bookstore; to the east is the restaurant. Restaurant, bookstore, library, and lobby have views to the north: to the bridge, the park, the river edge, and the port. The east and west ends of the bridge blocks on the first level contain service and storage with adjoining truck and service loading access.
The museum administration is located on a mezzanine floor directly above the entry level, looking over the lobby and the Kama River.
Guests move by stair or elevator from the lobby up to level two, containing the contemporary collection in the West Block and the regional collection in the East Block. Alternatively, guests can pass through the lobby, down stairs, and outside to the terraced exhibit area, and down to the river bank. At either end of the bridge blocks on level two, glass doors open to gardens for exhibits and public or private gatherings. The landscaped gardens are contiguous with the surrounding park, so the museum roof gardens extend the park site.
An interior bridge spans the lobby, allowing guests to move back and forth from regional to contemporary collections, to view the lobby exhibits below, or to look out on the landscaped exhibit mound on the lobby roof.
On the second, third, and fourth levels the East and West Bridge Blocks are joined by the east and west “Sky Blocks”. The bridge blocks run parallel to the proposed Okulova Street Walk, and perpendicular to the proposed Popova Street Promenade that will form the major new urban connections from the City to the Museum river site. The two Sky Blocks connect with the bridges at the east and west ends, and then rises vertically, as they incline to the north, to include particular vistas from the Museum to the city, and the city to the Museum.
Within the East Sky Block are a series of large stepping floor platforms. The inclined block has a terraced interior, providing a variety of spacious venues for the museum’s classical collection, and at the top, a special vantage point, affording City views to the south and west.
The West Sky Block contains similar platforms that hold the education department and children’s gallery, a stepped theatre seating area with a stage at the base of the steps, and a gathering space at the top, affording city views to the east and south. An exterior stair leads up and out of the block to a roof deck, exhibition area, and café, again integrating the conception of exhibitions with the external use of the building. Both the theatre and café are accessible to the public whether the other galleries are open or closed.
The structure of the proposed museum combines concrete and steel. The exterior finish is red sandstone. The interior floors are concrete, the walls, red sandstone and white cement plaster, and the interior partitions that hold the art are to be made of glass.
