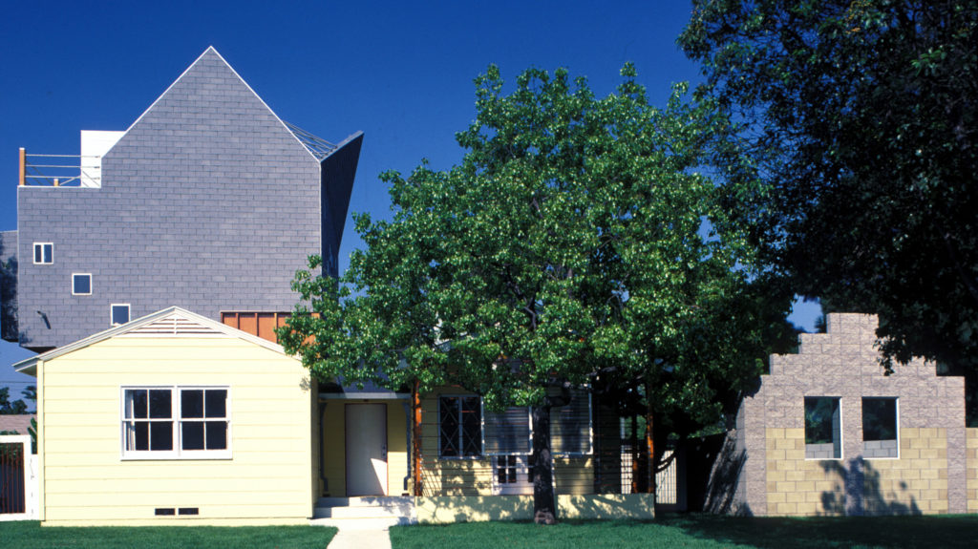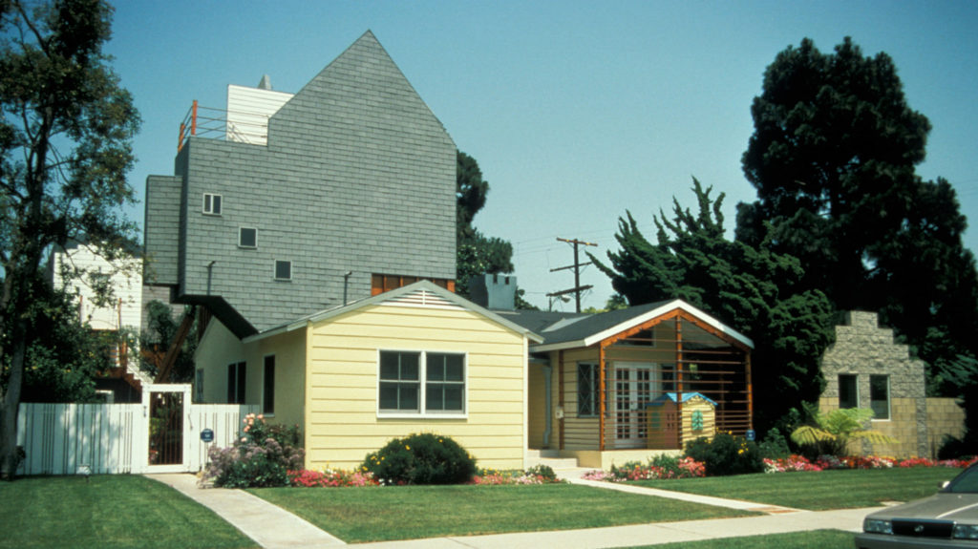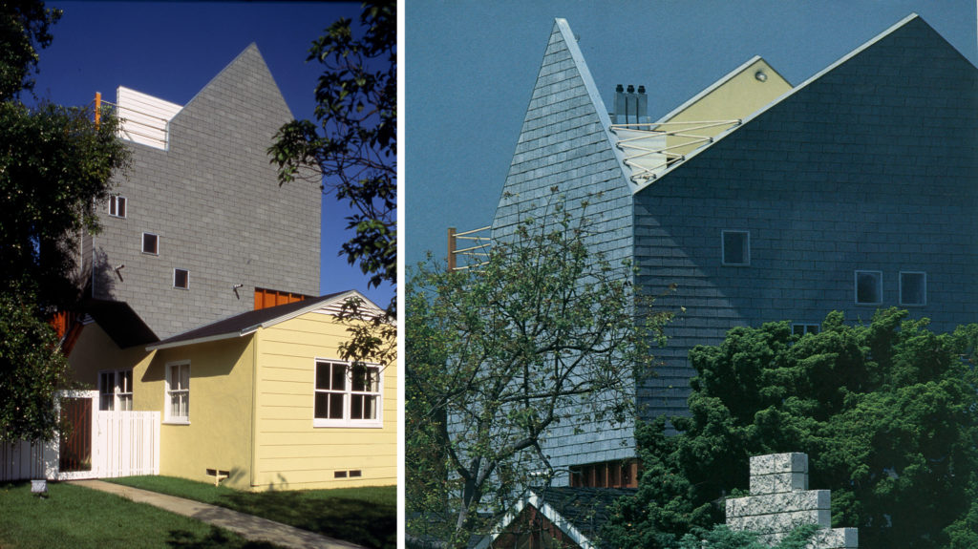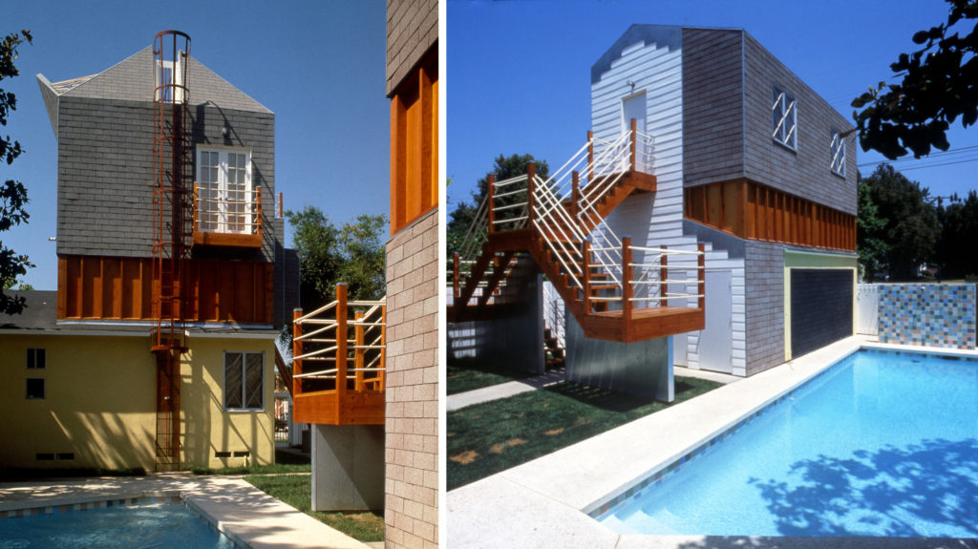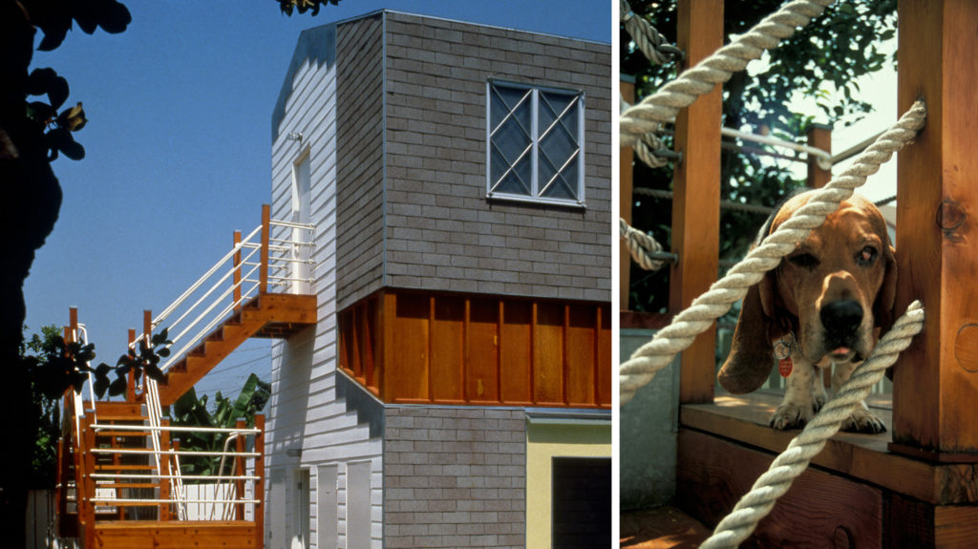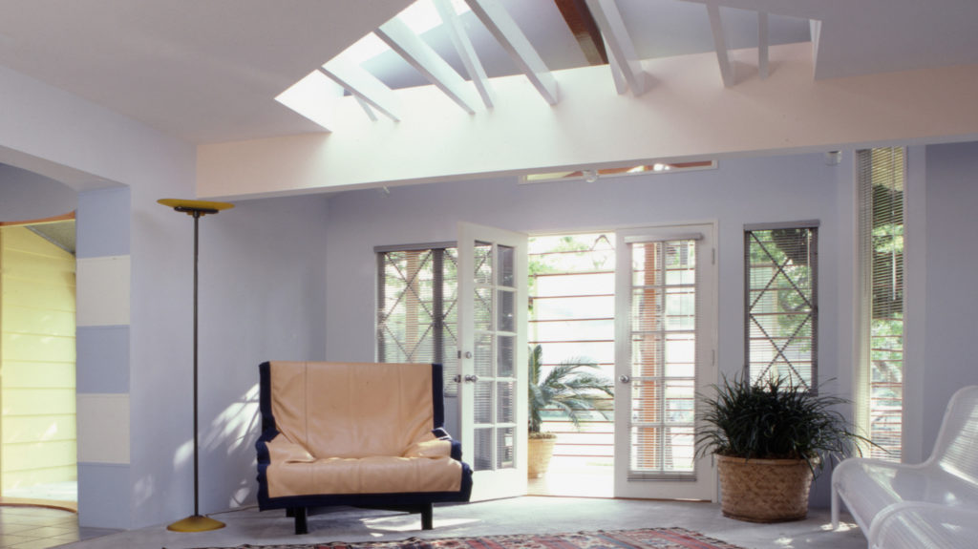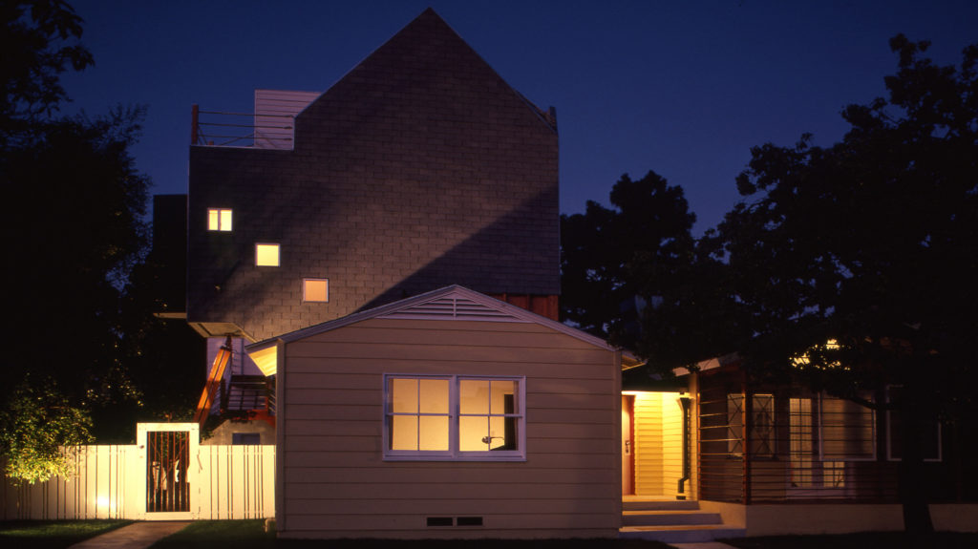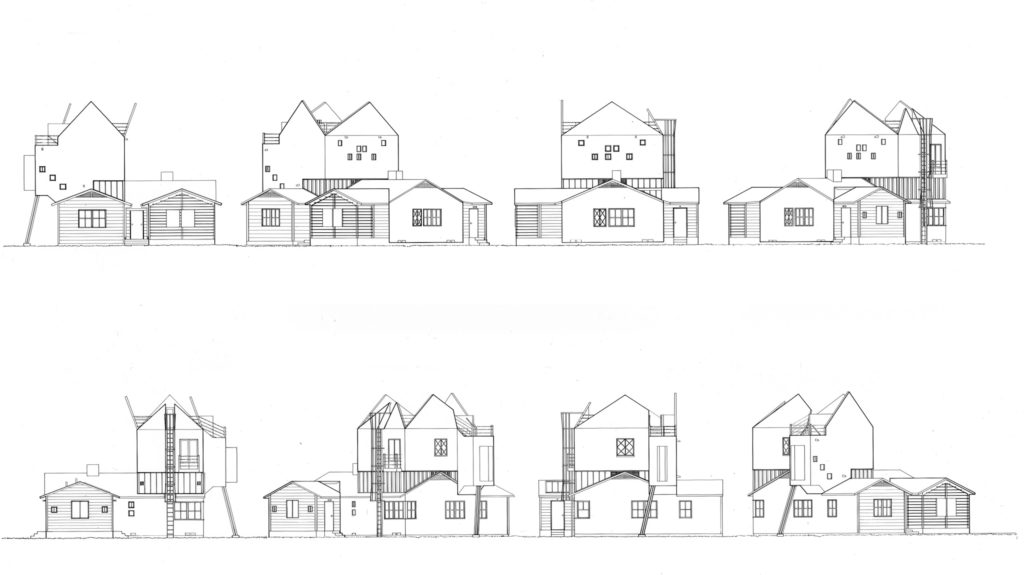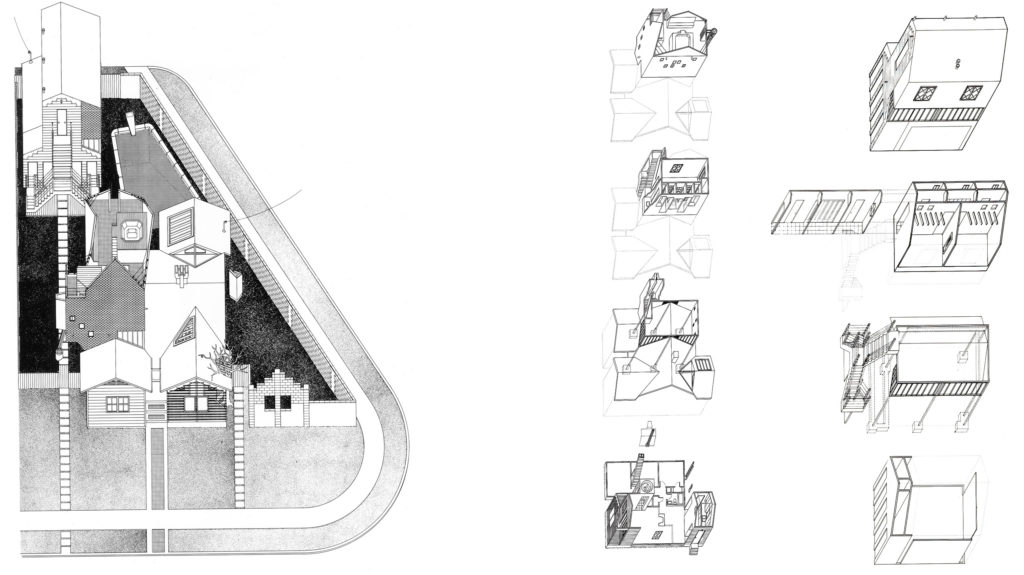Location
Los Angeles, California
Program
Single Family Home
Size
2,100 square feet
Dates
1982
Construction Systems
Wood Frame
Awards
Los Angeles West Chamber of Commerce, Beatification Award, 1986.
AIA/CC, Design Merit Award, 1986.
AIA/LA, Design Honor Award, 1983.
The petal house was originally built in the 1950’s, one story with a detached garage, just north of the Santa Monica freeway in West Los Angeles. The project was a unique opportunity for the architect to share with the owners in the asking of a number of fundamental questions about the conception of the building and its meaning in their lives.
Together we considered whether we could acknowledge both the original bungalow design and simultaneously suggest a very different prospect for the buildings’ future. Together we asked — because we really weren’t certain — what’s a roof, what’s a door, and a wall, and a window; and suggested some possible solutions. Together we wondered whether we could exploit the freeway adjacency, and ultimately constructed a roof deck and spa from which the owner’s could alternatively view or avoid that jam packed thoroughfare. Together we wondered about the possibility of working at home — not an obvious professional decision at that time — and constructed an in-house office/studio over the garage.
Each room, each wall, each space, each surface in the project became an opportunity for the exploration of shape, light, material, and fabrication techniques, so that finally, we came to understand the house less as a resolute design conclusion, and more as a series of conceptual propositions we considered and explored.
The investigation extended to construction details: the plywood and wood stud zone that connected old roof to the new floor above was exposed; hand rails were constructed of rope; a crucial column that combined rotation and vertical loading became a steel and wood expression of the resolution of those structural forces.
The petal house expresses the joy of discovery in design, use, and fabrication, and imagines that process as open and on-going, and a sharing between owner and architect. If the house upholds that legacy it will be an enduring success.
