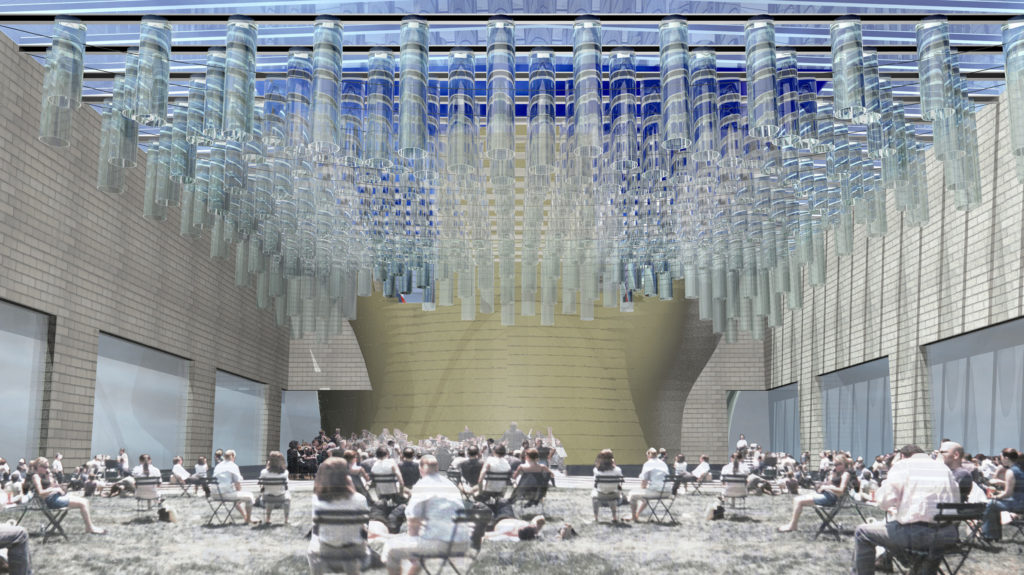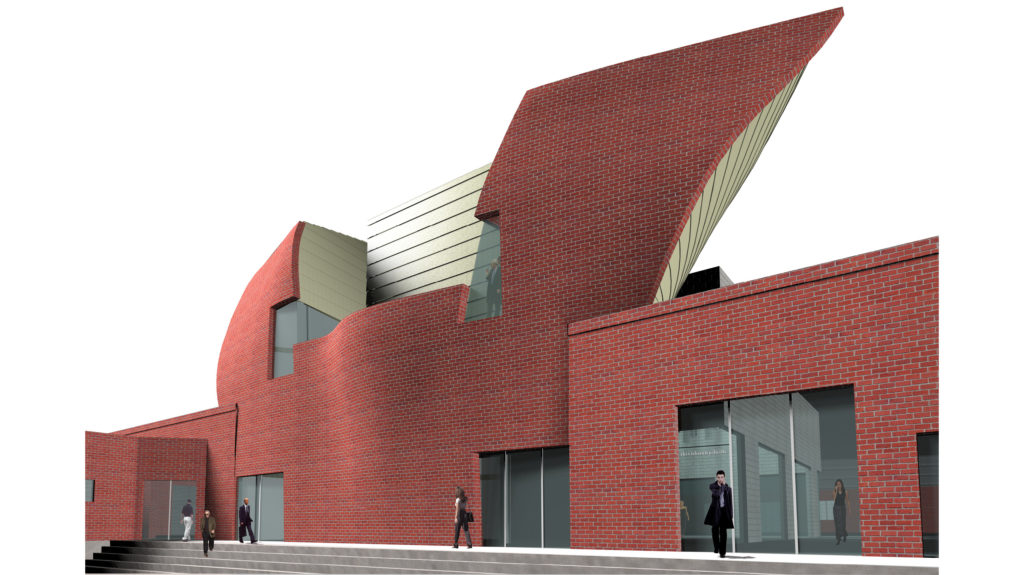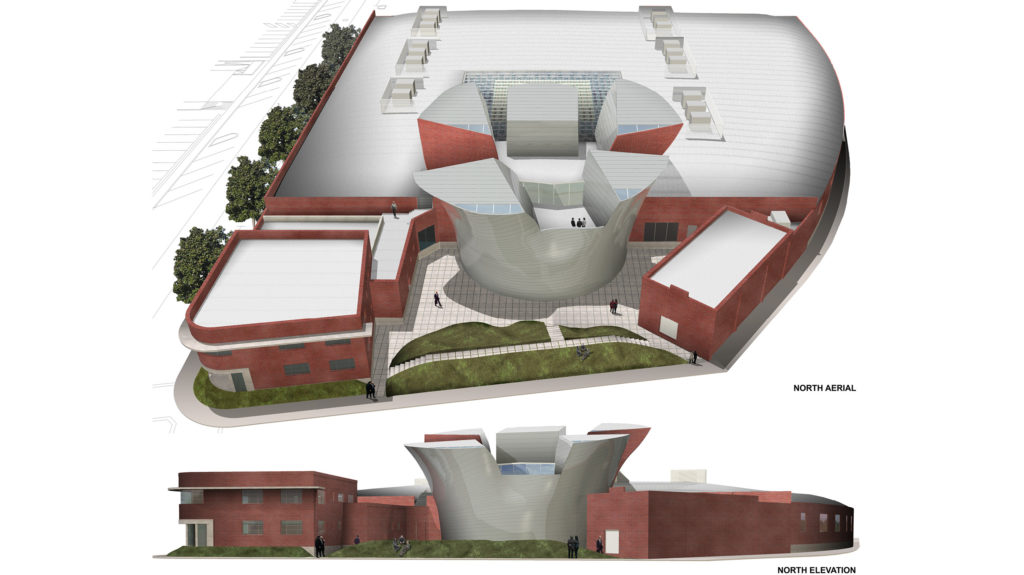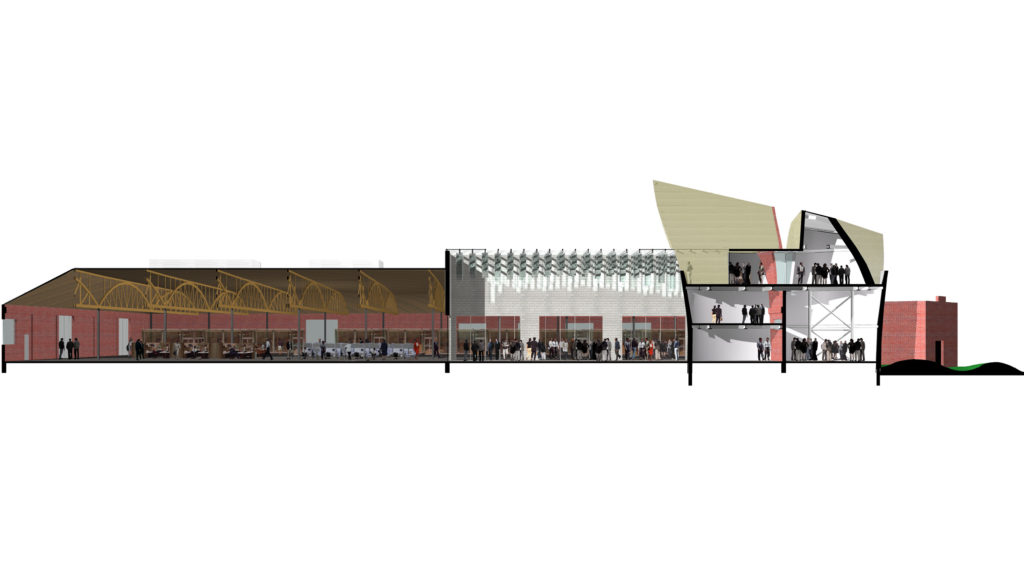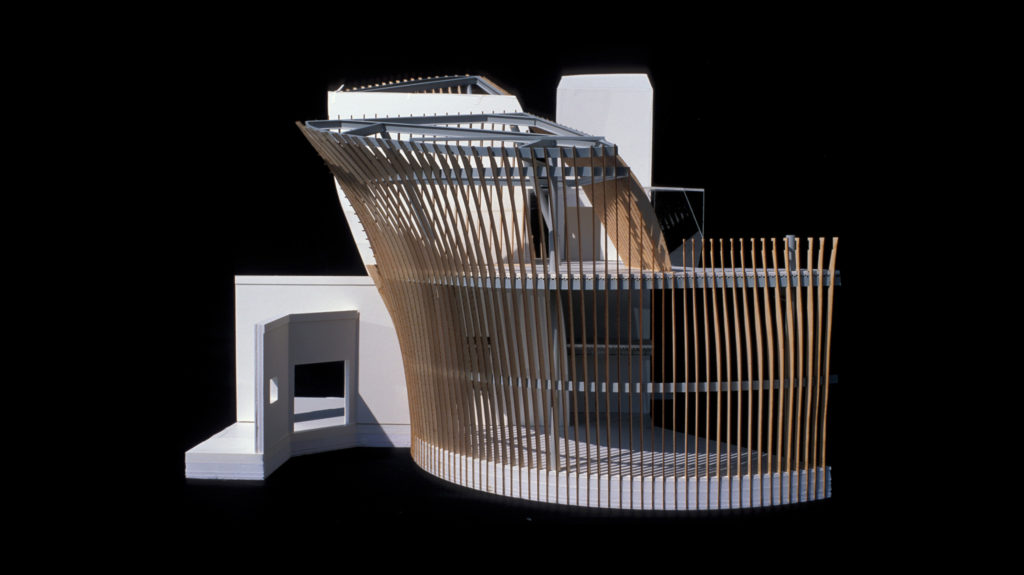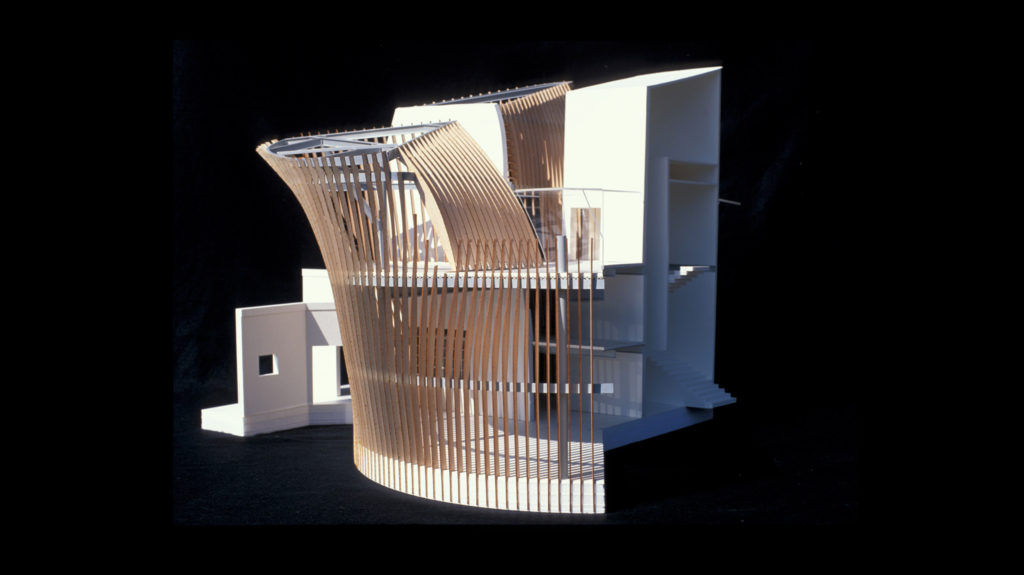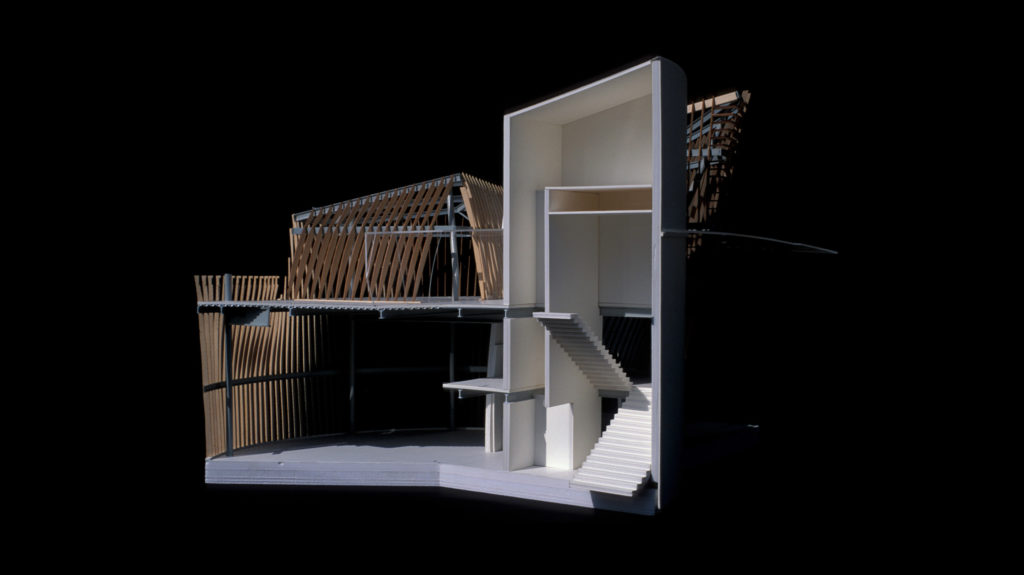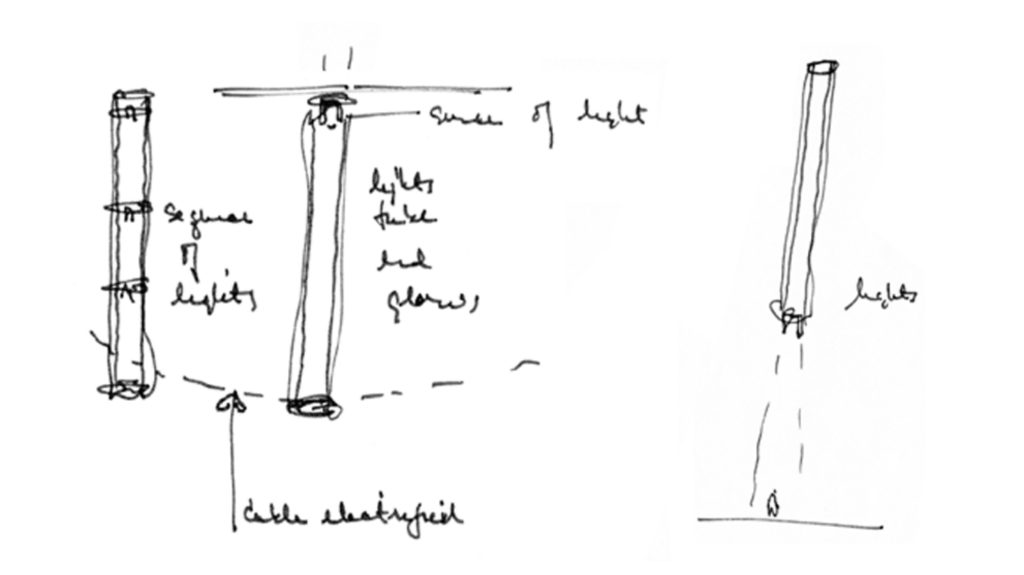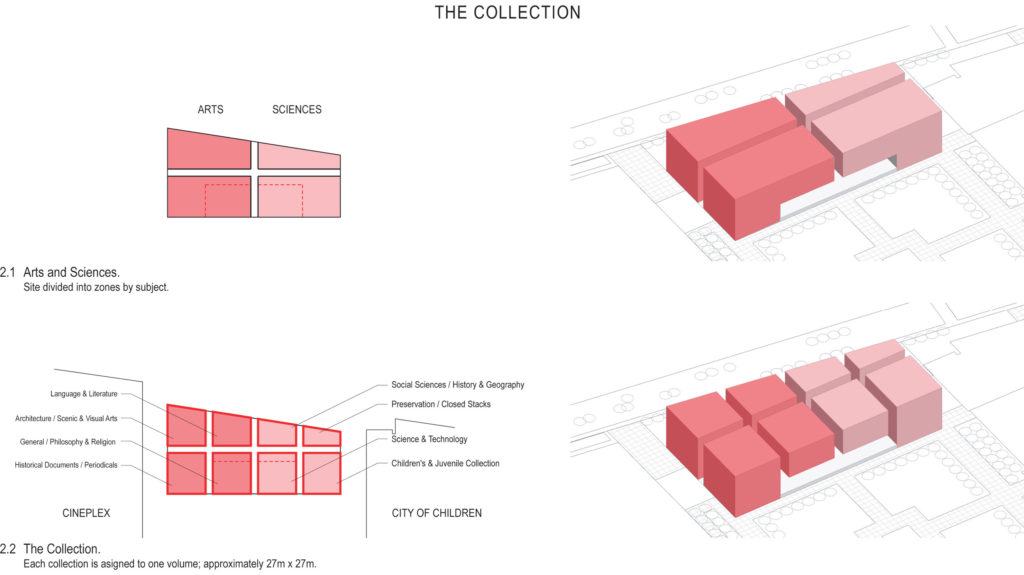Location
Culver City, California
Program
Offices, Enclosed Courtyard, Conference Center, and Meeting Rooms.
Dates
2004
Construction Systems
The structural system consists of a series of deep cable trusses, the principle feature being the large glass tubes that both create the main visual shape of the roof but also form the compression struts for the trusses. The lower chord of these secondary trusses is a draped cable that follows the shape of the lower surface. In order to resist the small uplift wind loads, these cables need to be lightly stressed and attached back to the existing structure at the east and west walls of the courtyard. The upper chord of the truss is formed by the roof rafters, allowing an efficient visual and structural integration of elements.
The use of glass as a strut is a novel application but one which uses glass in its most efficient manner - In compression. The tubular shape, apart from Its aesthetic, Is also a very efficient strut shape. The large number of fins, the use of laminated glass and the requirement for the tubes to be split all contribute to a multi·redundant structure that will remain in place and have a significant load carrying capacity even in the unlikely event of a breakage.
The program required larger meeting areas on the ground floor that allowed large groups of people to exchange ideas. The tenant also needed several meeting areas nearby that provided space for smaller groups to develop concepts. The building responded to this by providing a solid core at the street level that housed large meeting and conference areas. The floors above separated into several smaller venues.
The form of the Conference Center is also a response to site constraints. The original cylindrical volume conforms to the height limit and is sloped down toward the North to allow maximum sunlight onto the surrounding plaza. The form is further articulated by the path of the sun, cutting in openings that provide natural light to the meeting rooms within.
The exterior cladding involves the application of strips of expanded metal that provide a substrate for a translucent fiberglass waterproofing. The strips of expanded metal are rolled onto the building and fastened to the CNC milled studs. The design concept is founded upon the idea of “wrapping” the form with continuous bands. The expanded metal is wrapped counter clockwise around the form and has a tendency to flare upwards as a consequence of the irregular curving shape. The final arrangement of the strips is thus contingent on the curvature of the façade.
The roof design that encloses the courtyard is poetically and technically unprecedented: a dense vertical amalgamation of glass and steel rods of varying lengths offers an ever-changing presence of light and sky viewed through a spectacular, Seurat-like field of shining points. Simultaneously the composite structure reaffirms the courtyard experience, now sharpened and re-focused in a new, reflected light.
The iconic roof is not simply dramatic. In pragmatic terms, the field of rods is both a courtyard enclosing volume, and a versatile, multi-purpose composite that simultaneously provides structural, technical, and staging services for the courtyard.
221 rods, each 20 inches in diameter and varying in length from 5 feet to 10 feet, support horizontal glass sheets that enclose the court and protect the new interior from the weather. The rods continuously reflect and refract natural light into the event space below. The composite roof serves the courtyard as a horizontal proscenium, spanning the courtyard for workers to install acoustic and exhibit hangings, providing a variety of work stations for lighting, projection, and multi-media equipment, and most uniquely, bridging the floor below as a sequence of structural glass trusses spanning north-south between the new CMU walls.
The tubes provide an opportunity to integrate both sound absorbing and sound enhancing mechanisms within the elements, integrating them into a single system that both simplifies and liberates the architectural design of the external glass façade and structure. The natural variation in length of the tubes offers the potential to use varying resonant frequency of the tubes to provide damping to the reverberation across the whole frequency range. This mechanism is similar to the use of resonators in theatre from Ancient Greek times to the present day to tune the acoustics response. Using a combination of active and passive elements with the tube, the tubes will be able to both absorb sound and to radiate sound in a controlled manner. This effect could be used to great affect for performances with the Courtyard. With the ability to control sound reflection, diffusion, absorption and radiation, the tube array provides a complete solution to the acoustic response of the Courtyard that is fully integrated within the overall design concept for the roof. Liberating the roof design from horizontal sound absorbing materials allows the transparency of the façade to be maintained, and reduces its acoustic role of the external face to simply moderating external noise transmission into the space.
The cylindrical shape and hollow configuration of the glass rods enables myriad lighting opportunities. In an experiential sense, from hour to hour throughout the day and night, and from day to day throughout the year, the courtyard space will be perpetually remodeled with reflected light. Not only reflections and refractions over the course of the night and day as weather patterns and sun and moon shift, but the electric lighting possibilities -- from the rod, top light can be directed down, from rod bottoms directed up and down, and with connection points for light stations up and down over the length of each rod, the means to light the rods, the courtyard, and events of all sorts are built into the conception of the space. The possibility of colored lighting should also be considered. The infinite variety of daylight and nighttime lighting experiences are readily producible. There is also the option to project light up from the rod tops, using the sky as a black canvas, to produce a glowing field in the night sky that announces the courtyard space to the surrounding communities.
