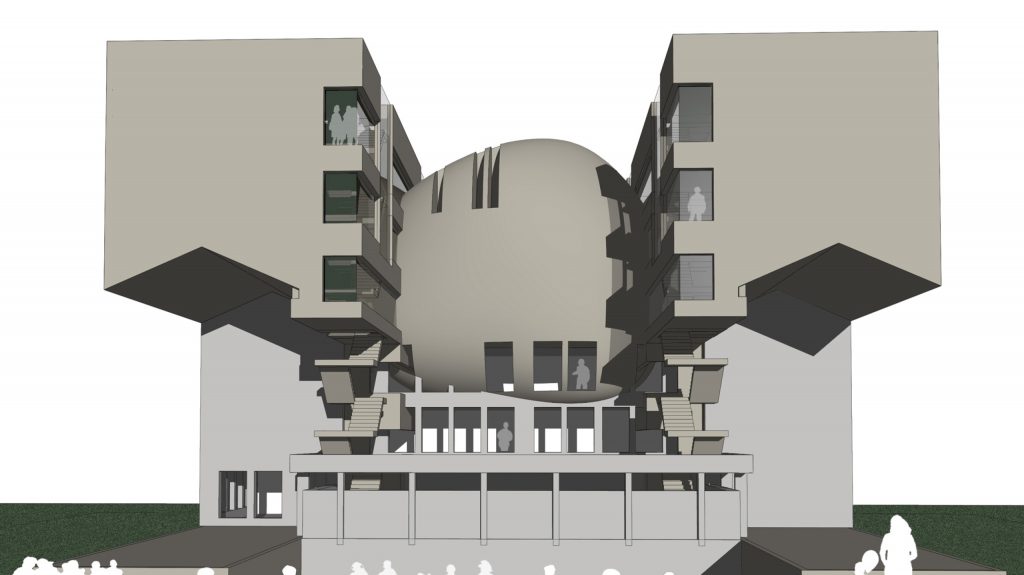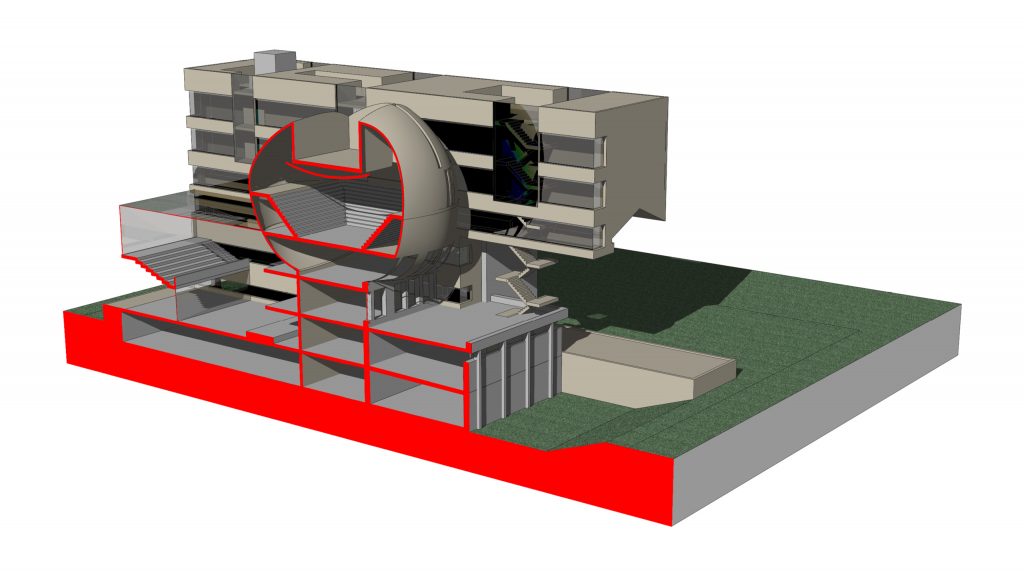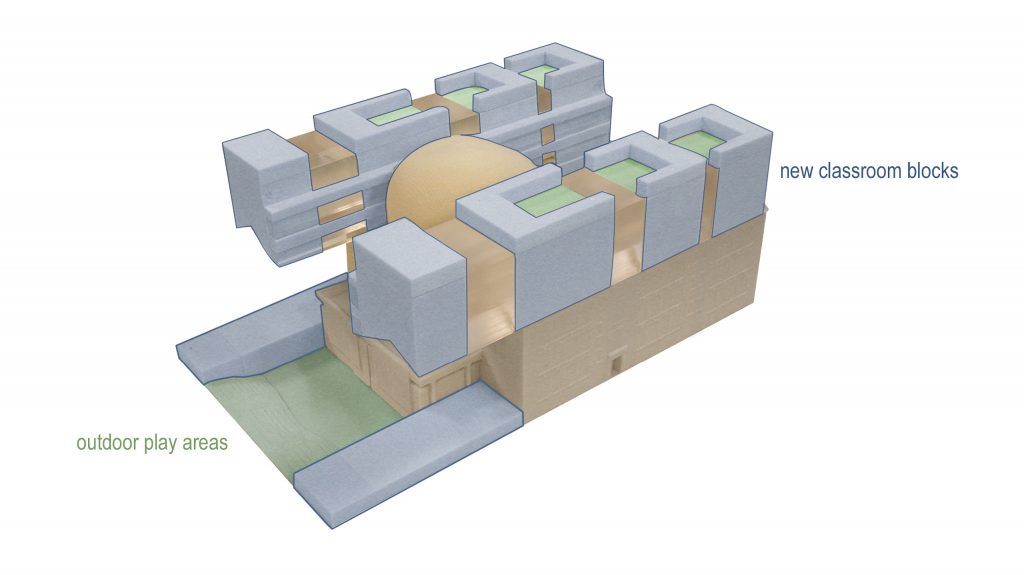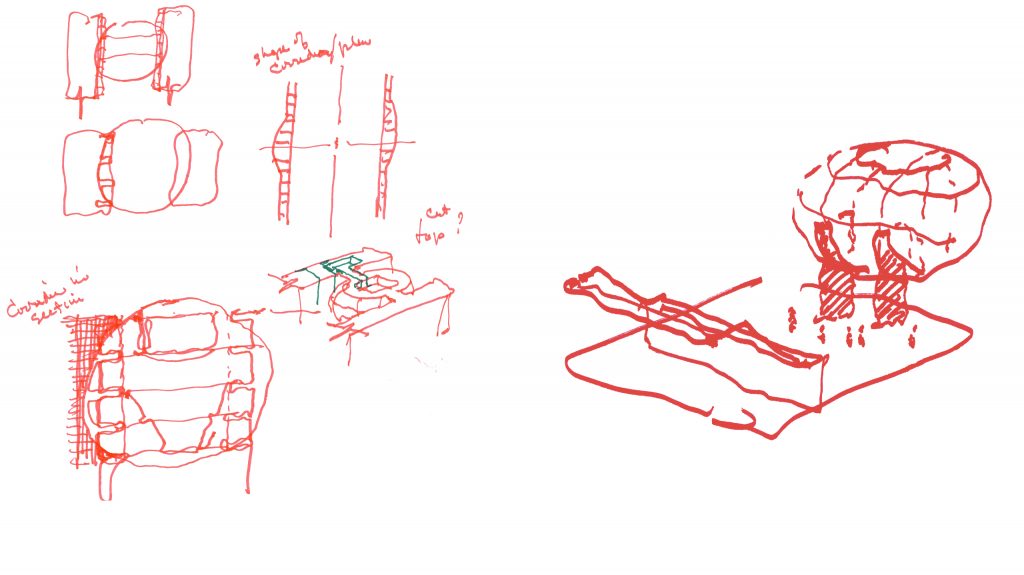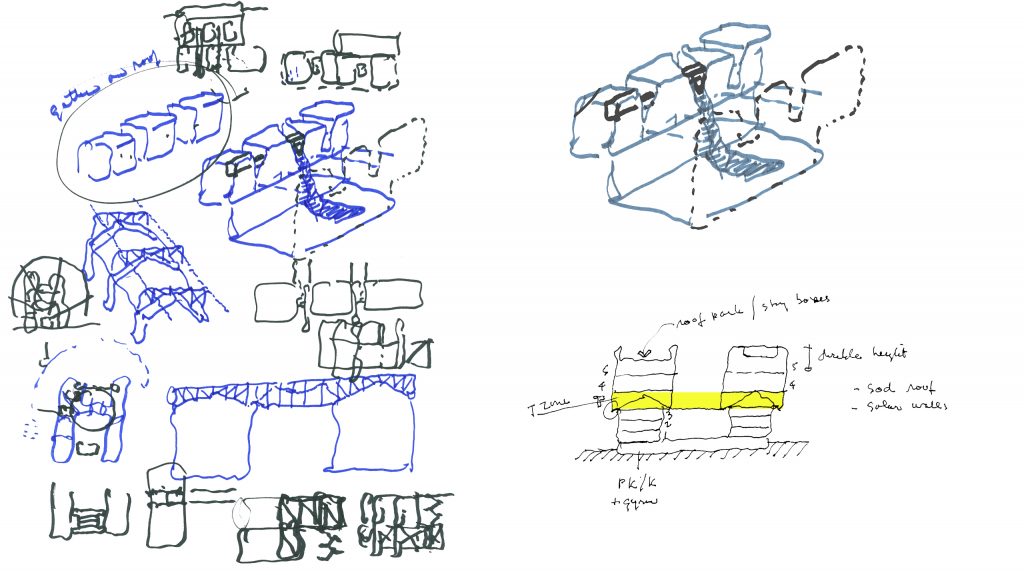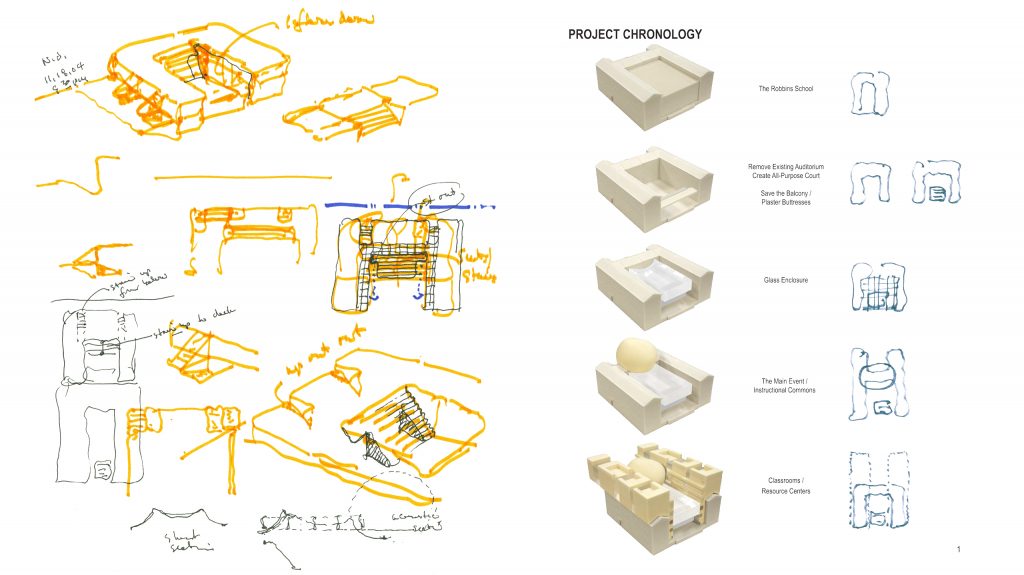Location
Trenton, New Jersey
Program
Elementary School
Size
100,000 square feet
Dates
2004
Key Staff
Eric McNevin, Jose Herrasti, Fernanda Bento
A nearly 100 year-old elementary school in urban Trenton, New Jersey has been slated for demolition. This proposal retained the existing building and proposed structural and organizational strategies for expansion. A series of new building elements were proposed to link the existing facilities and offer new modes of learning.
The Instructional Commons becomes a symbol of the Robbins Schools and its Community – Faculty, Children, and Neighborhood. The event space, with a large open floor and movable bleacher seating, facilitates both formal and happenstance events of every sort.
The All-Purpose Court creates a sky lit shared interior space usable by the surrounding classes, for formal and informal assemblies, for exhibits, neighborhood gatherings, and for impromptu events and play. The court can be opened to the air by retracting the glass enclosure below the balcony. Roll-down projection screens extend from the Main Event above as needed.
The Transition Floor is the zone of transition between the original structure and the proposed new construction. The “T” Floor joins components of historic and new architecture and will hold the shared program spaces in the project. The Main Event / Instructional Commons, Art and Music Rooms, Cafeteria, and Computer Labs will be located at this “vertical” center of the building, equidistant and equally accessible from the floors above and the floors below.
New Classroom / Resource Centers are located above the existing building. Sky boxes on the roof add outdoor play space with sod roofs, photovoltaic systems, and the city all in view.
