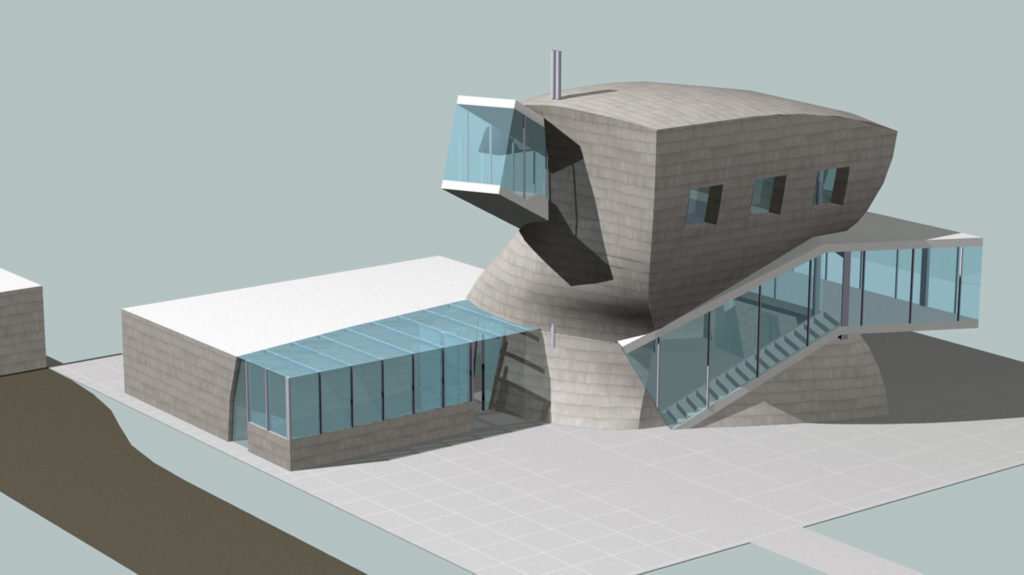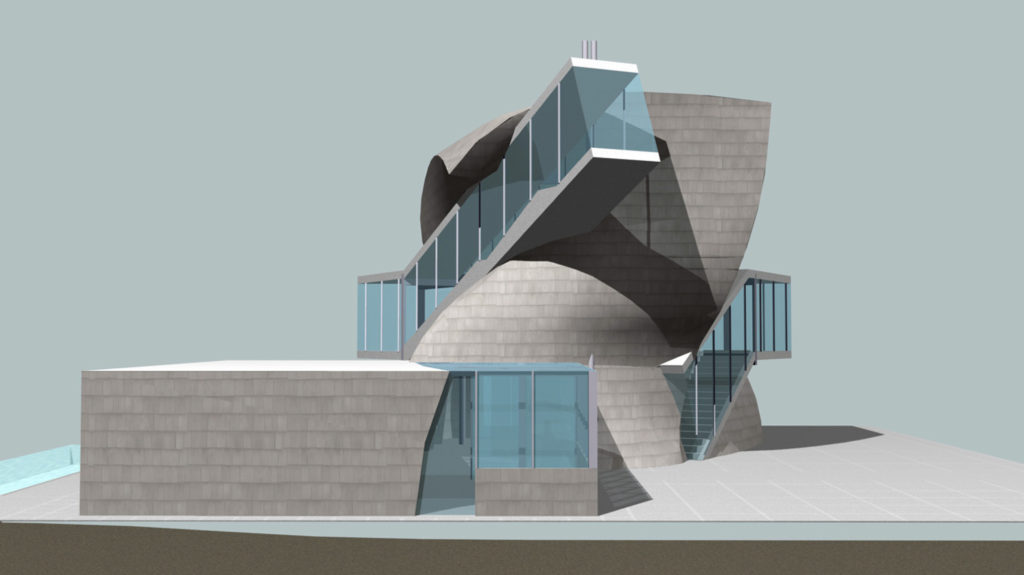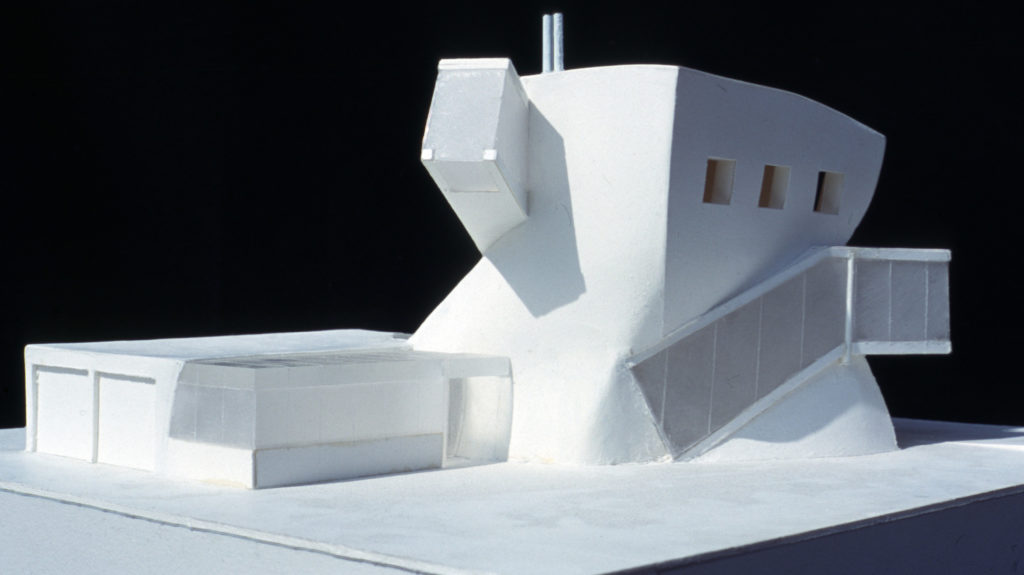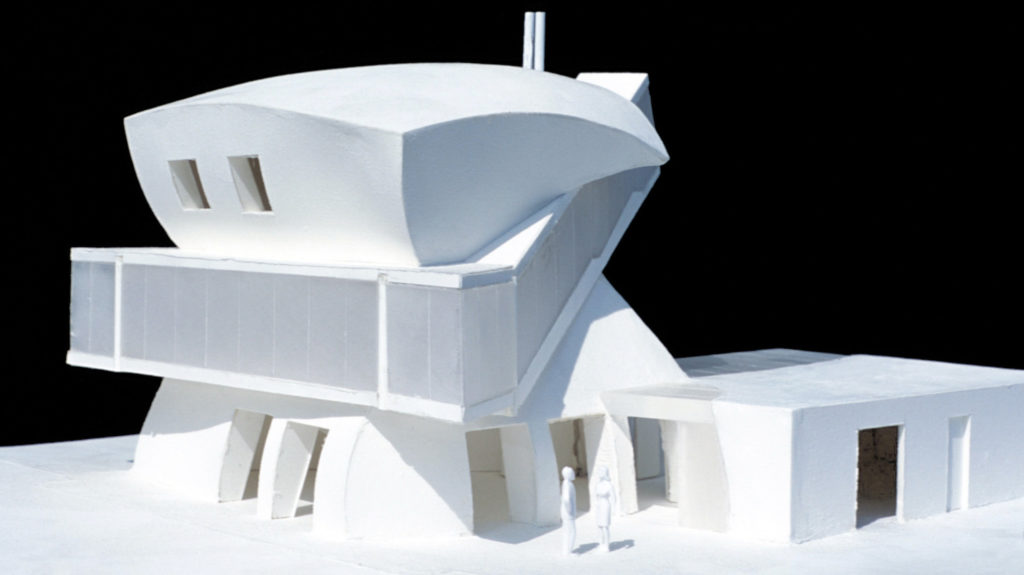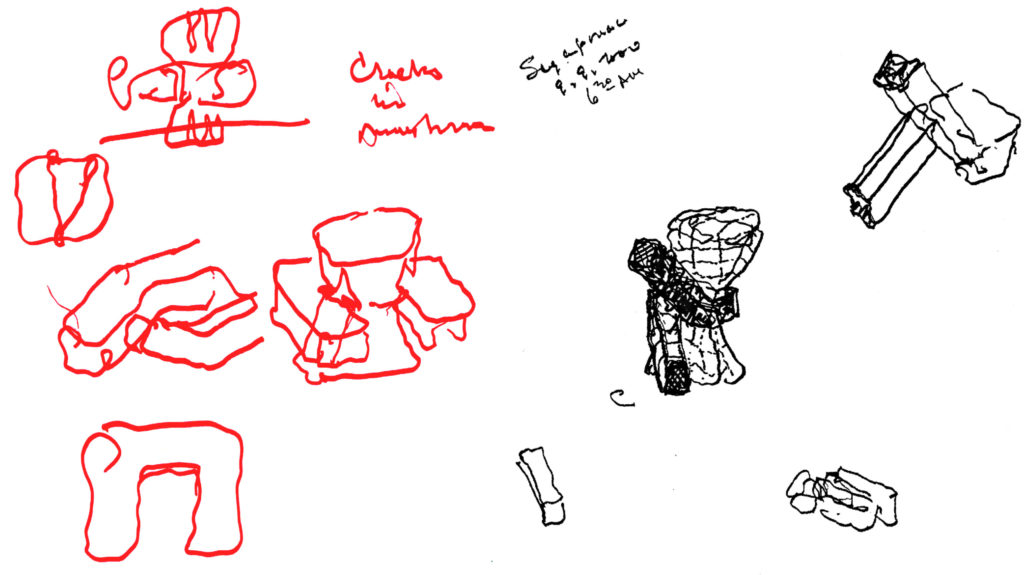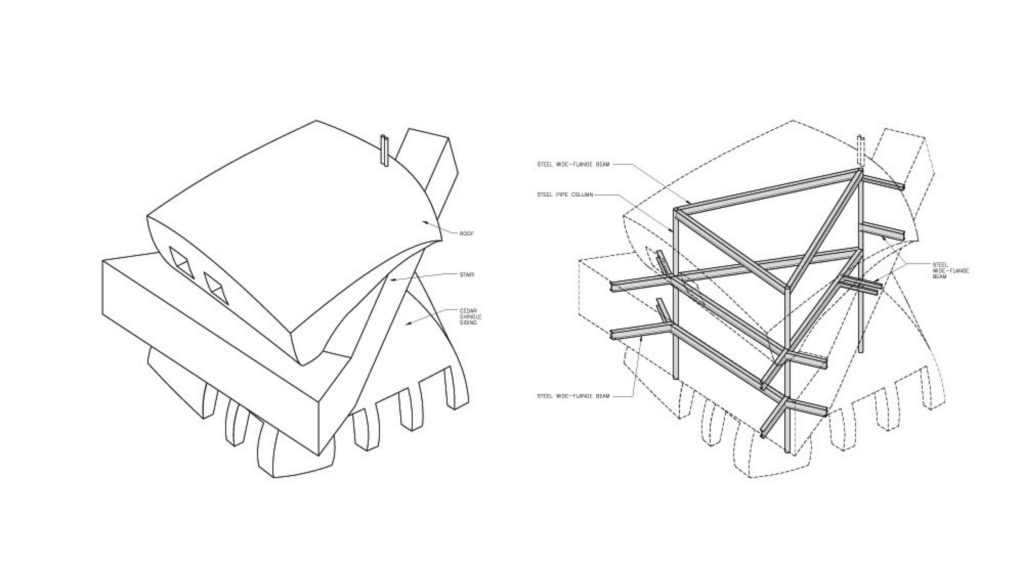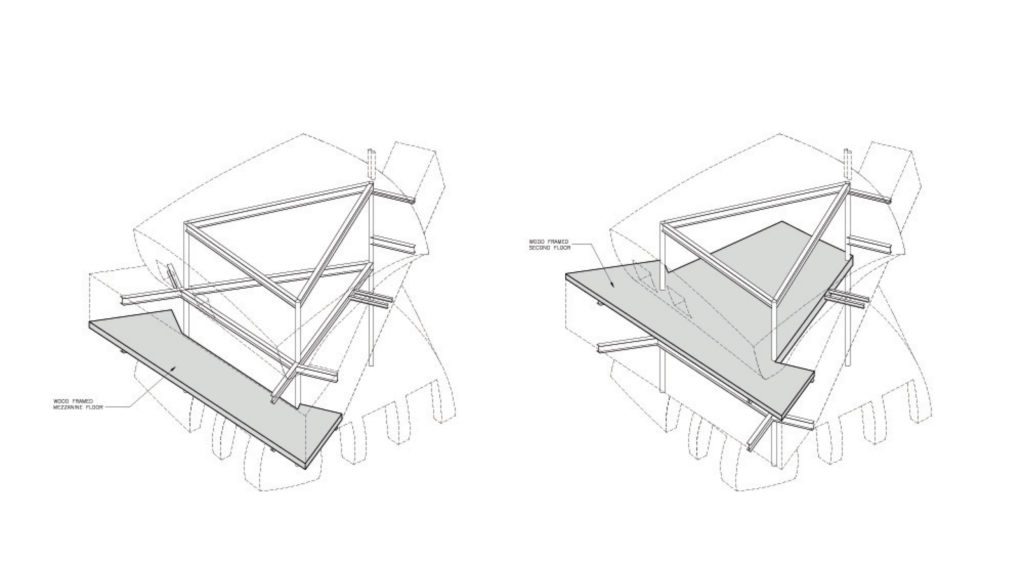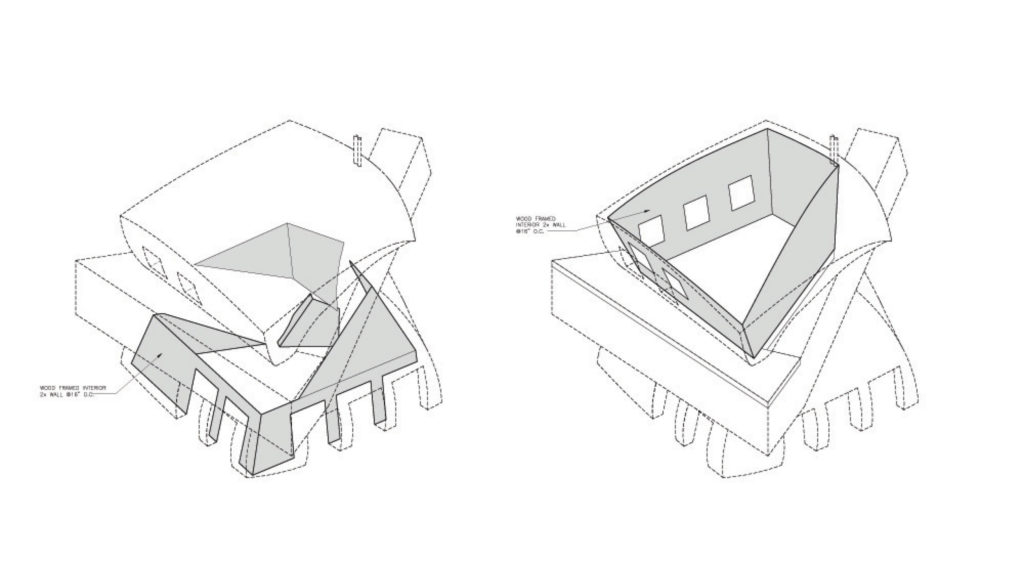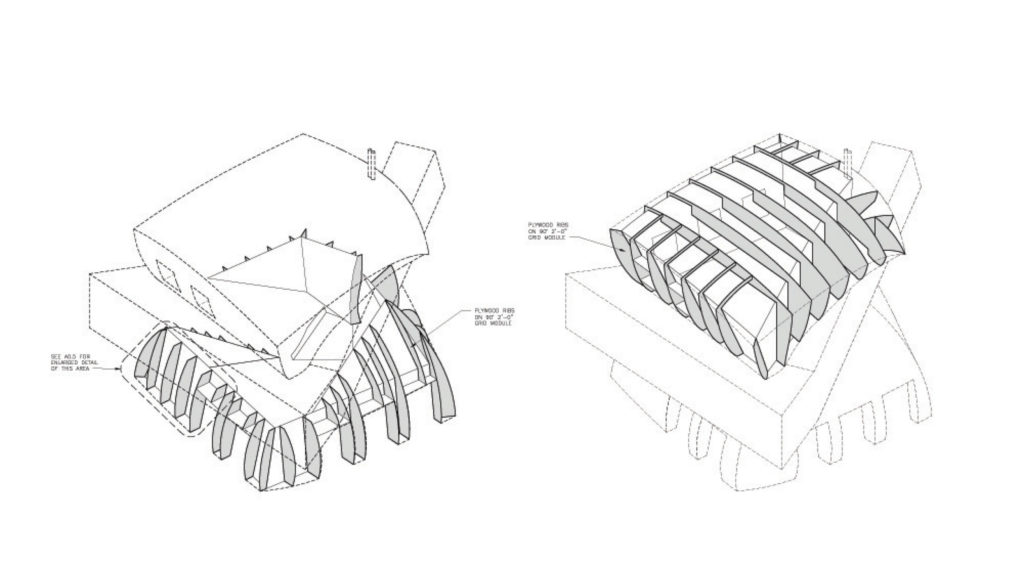Location
Sagaponac, New York
Program
Single Family House
Size
2,000 square feet
Dates
2000
Construction Systems
Wood and Steel
Key Staff
Eric McNevin, Don Dimster, Andy Liu, Marc Salin, Paul Groh, Grit Liepert, Jin Bum Kim
Key Consultants
Structural: Robert Sillman Associates
Sagaponac House is spatial examination of the intersection of two disparate objects: the first, visible, and static – a regular, 3 story block, with right angled corners; the second, kinetic and imaginary – a rope wrapping the block and gradually tightened.
The act of tightening the theoretical rope compresses the center of the block which then bulges out at the top and the bottom. The enlarged top and base and the small midsection reflect the distribution of program uses in the house – large first floor to small mezzanine to large third floor. So the box is reconfigured: straight lines become curves; planar surfaces warp, right angles are no longer quite so.
The house is a study in the application of pressure from the metaphorical rope. Insufficiently tightened, and the block remains essentially the block; alternatively, too tightly constricted and the block becomes unrecognizable as a block. The chosen solution is subtle enough to continue to recognize the essential right angle order, and extreme enough to call the essential order into question.
In the final solution a stair is a surrogate for the metaphorical rope. The final object block is encircled by a stairway that leads from the first floor to a second level mezzanine to a third floor and roof top deck. A single story rectangle, with the original, untouched block as geometric precedent, is added at the base to complete the building program.
