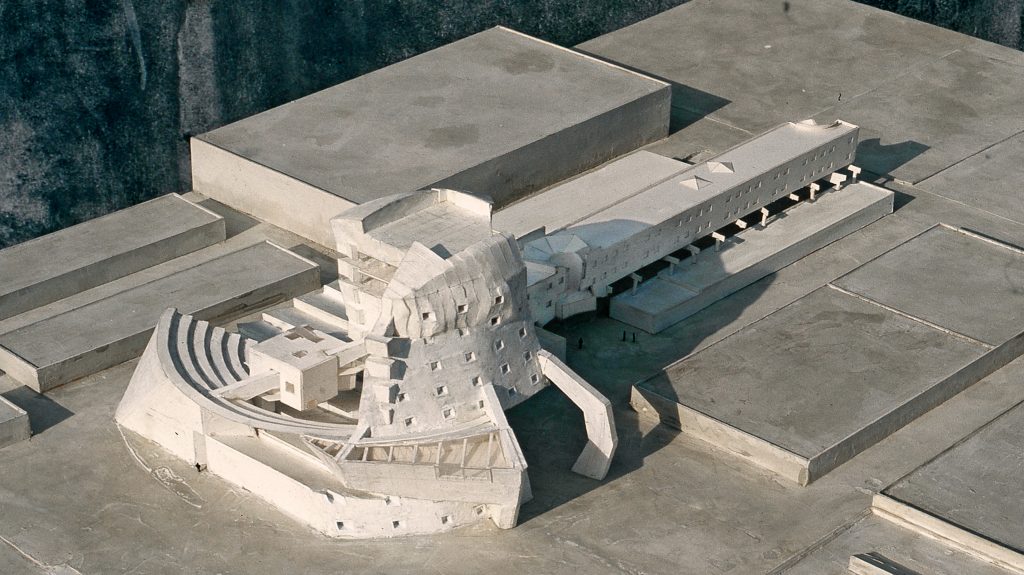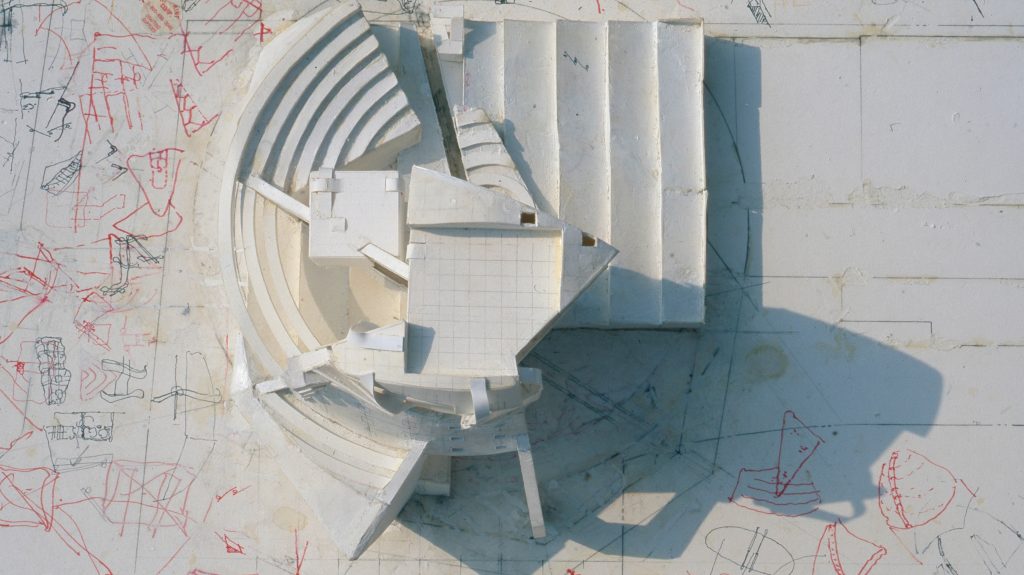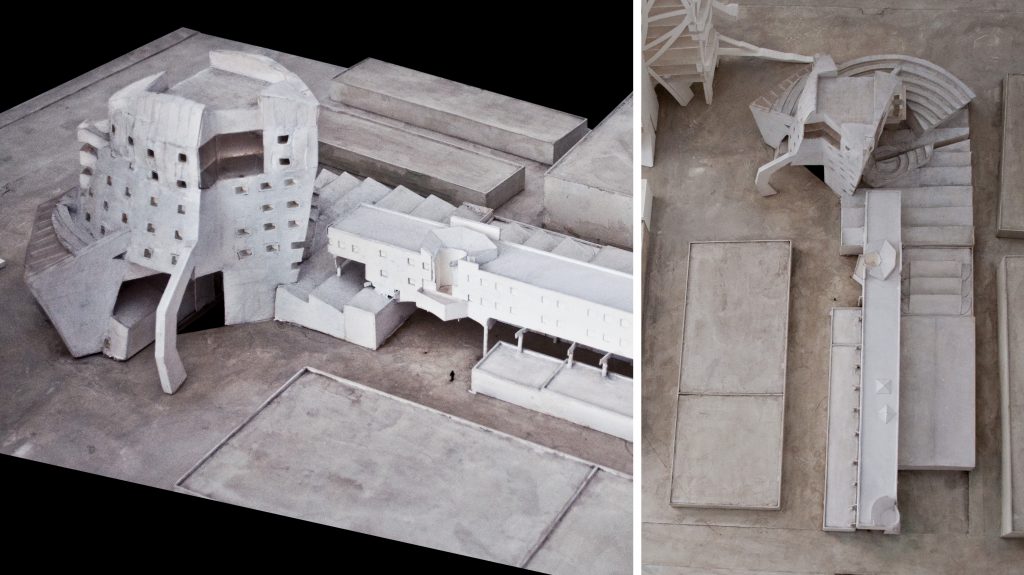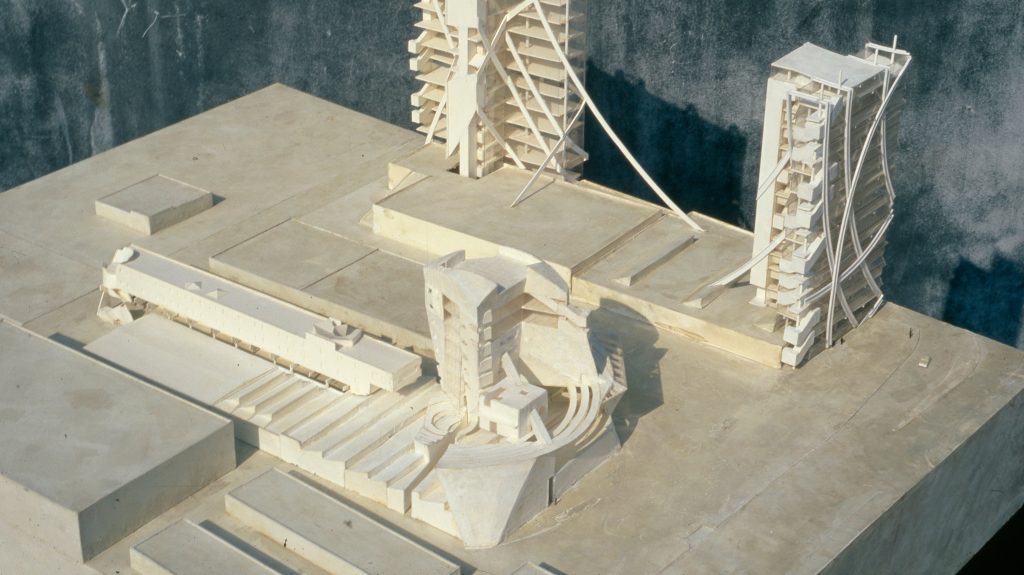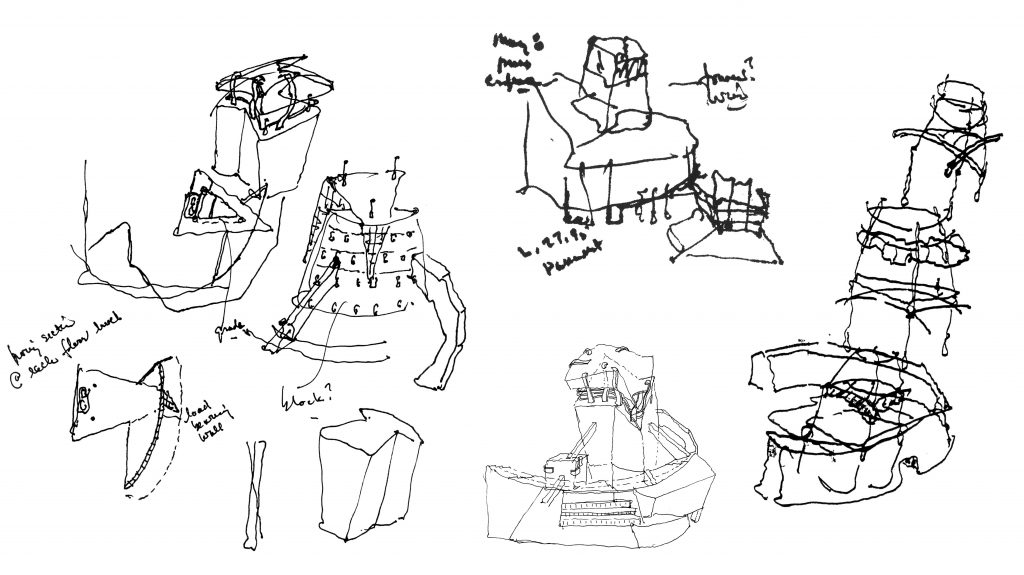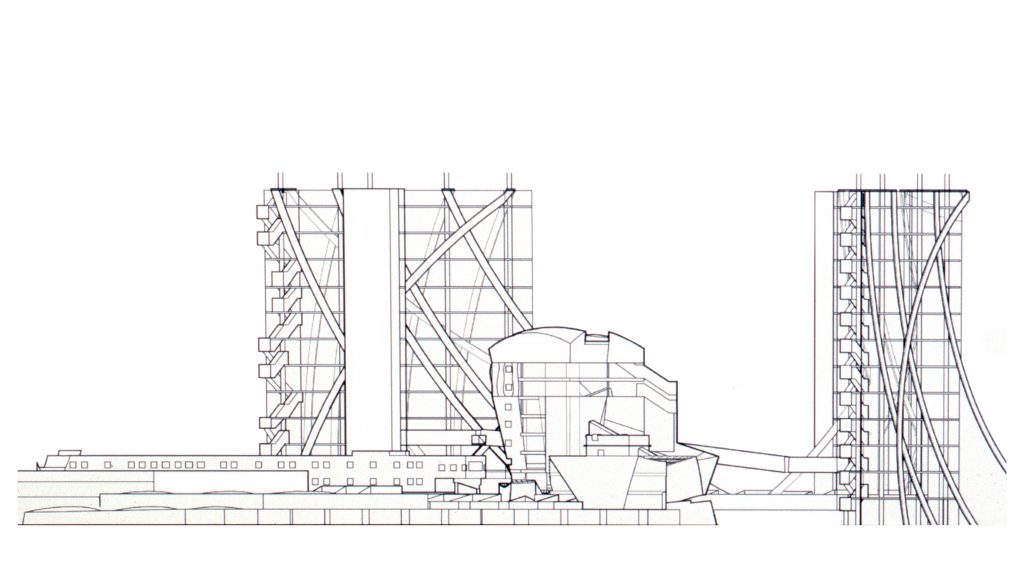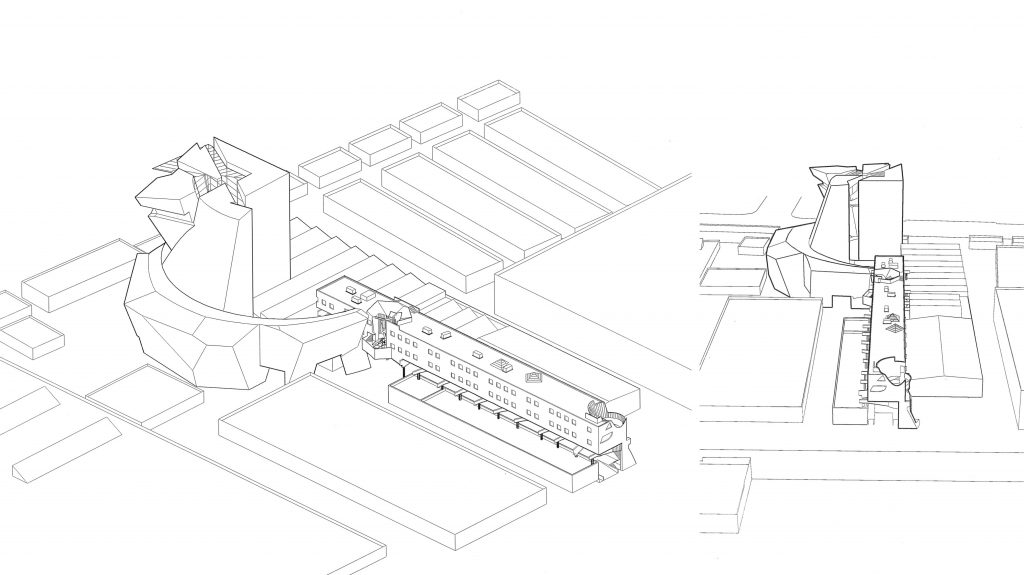Location
Los Angeles, California
Program
Office
Dates
1991
The Samitaur project played a major role in the redevelopment of the area after the 1992 Los Angeles riots. Its success opened the possibility of a much larger, and much more visible building as a symbol of a new era in the neighborhood. The first phase had worked within the existing 45-foot height limit. The second phase would extend 125 feet above grade in an area of the city where buildings are predominantly three stories or less.
The taller second phase of the South Los Angeles site was proposed as a literal extension of Samitaur. A “hook” volume originates at the northern end of Phase I, extends counterclockwise, and intersects a number of existing warehouse structures. At the middle of the hook a new office tower is elevated, similar to Phase I, on a series of vertical supports.
The Hook as a volume is a hybrid of cones and an eight-sided polygon. The facets of one meet the smooth curves of the others. The whole is larger than the site and so is further shaped by the boundaries of the property. The result is a newly sequestered exterior courtyard that is shielded from the heavy automobile traffic on Jefferson Boulevard. A second, smaller courtyard within the first is formed by the void of removing an existing building.
While all of the building is new construction, it is formed and informed by the existing structures around it. It becomes an amalgamation of old, existing, and new, working in such a way that when something new occurs, the old beneath it is obliterated; where they adjoin, old and new can co-exist; where they intersect, old can form the new.
The main entrance is accessed through the Phase I building by means of the pentagonal court/pool/stair connecting into the Hook. A second entrance comes through the long building segment along the thoroughfare, into the courtyard.
