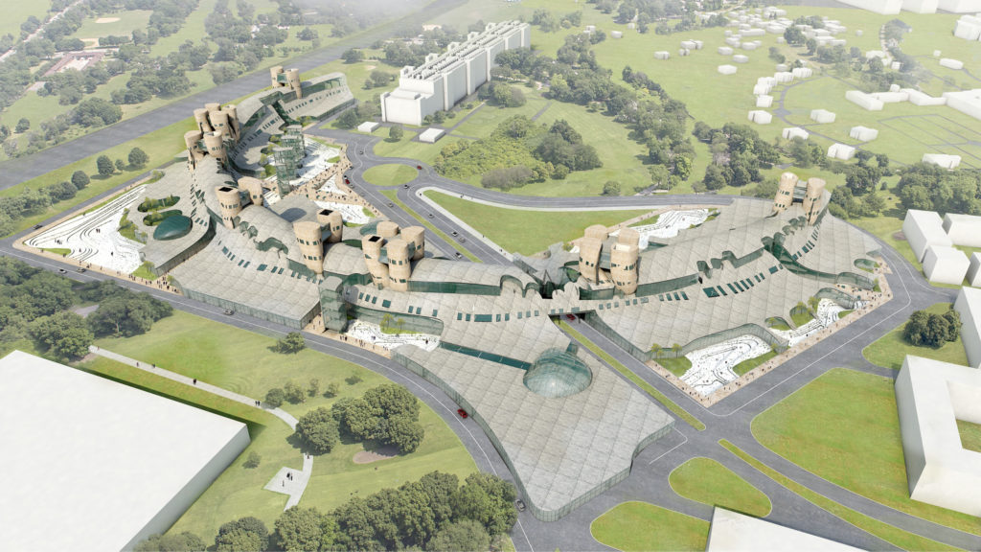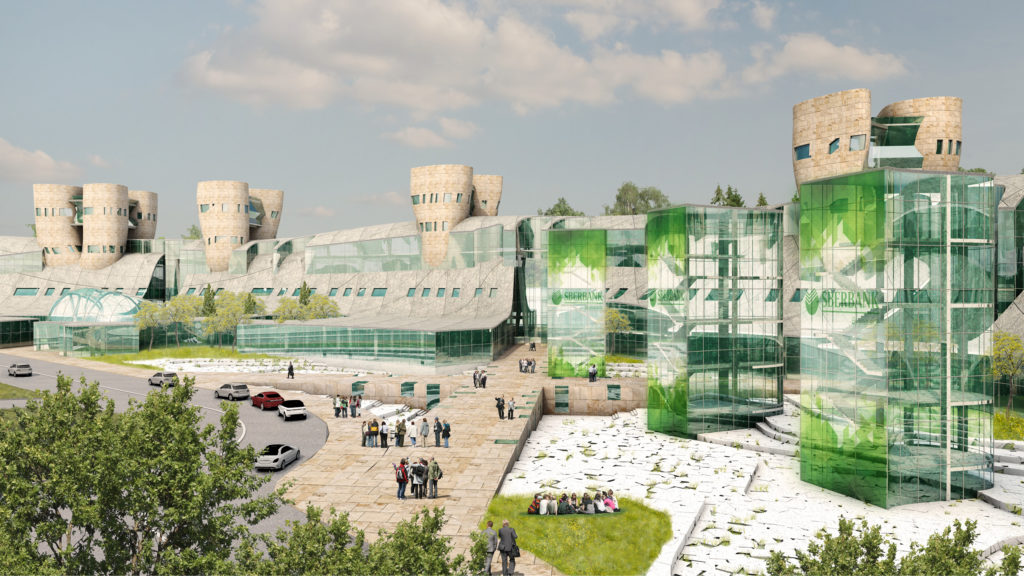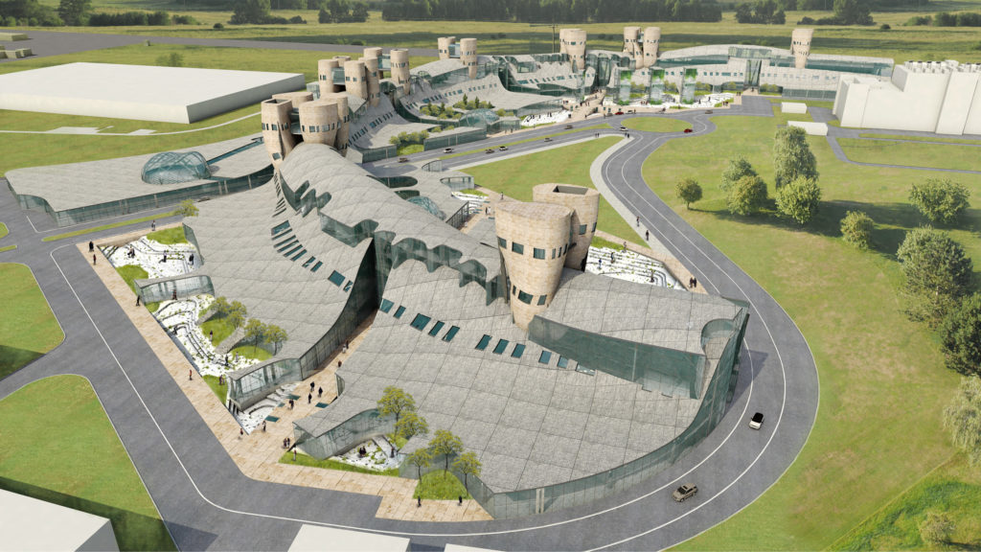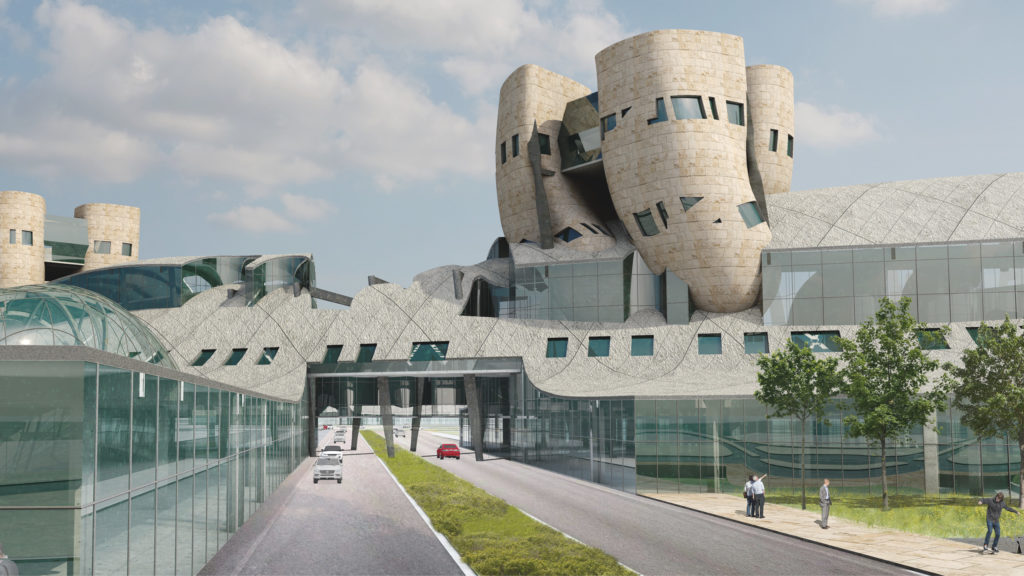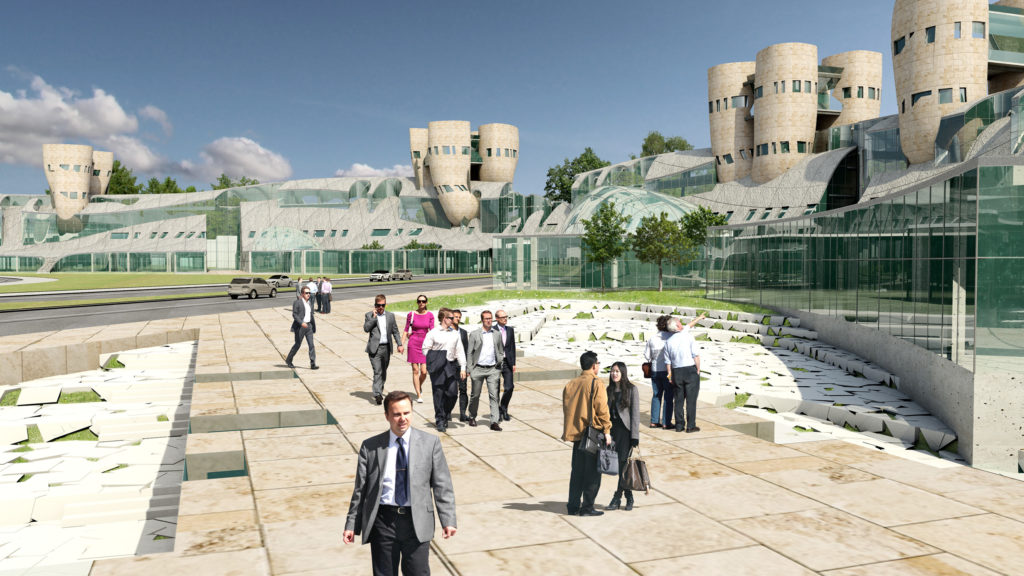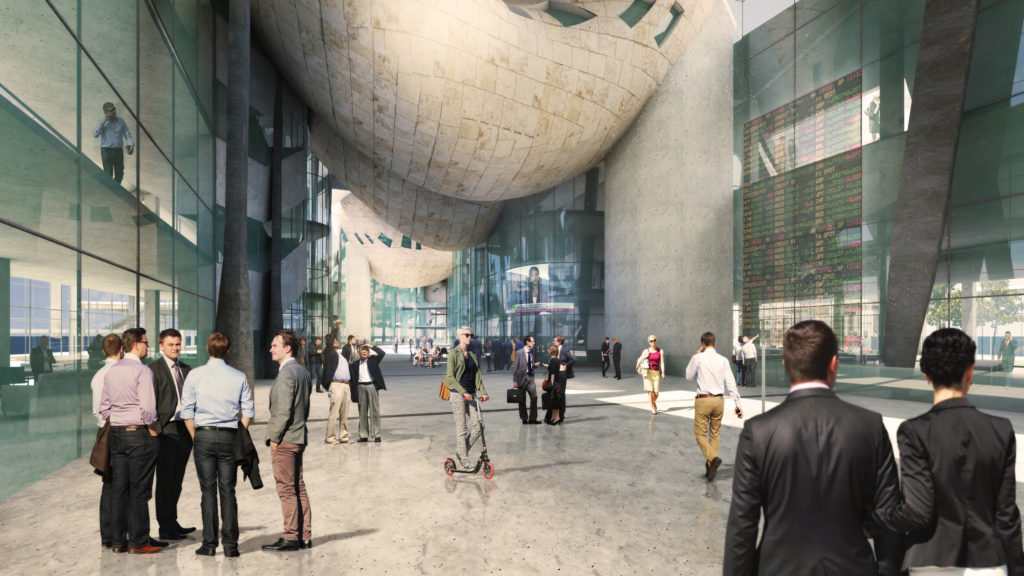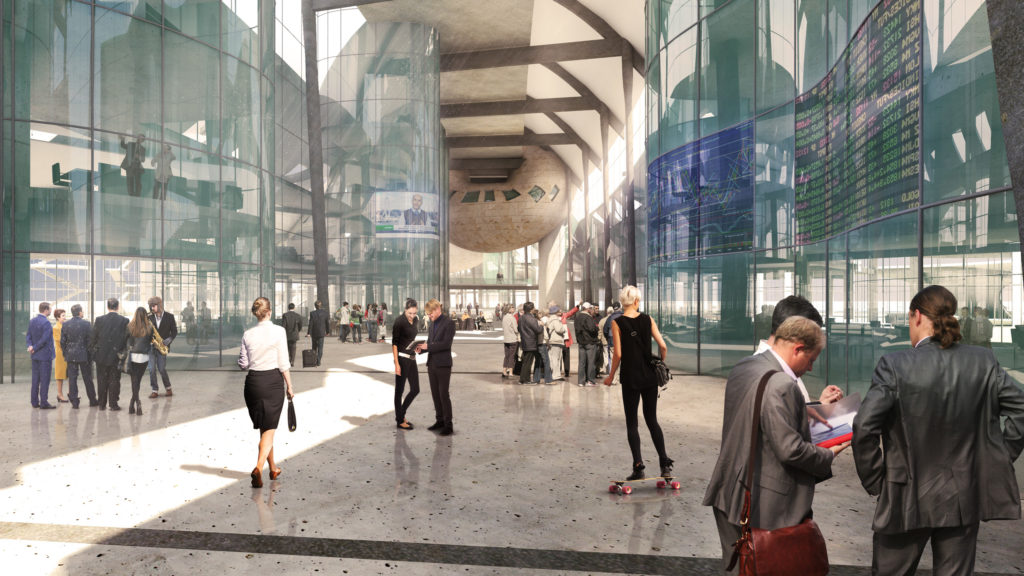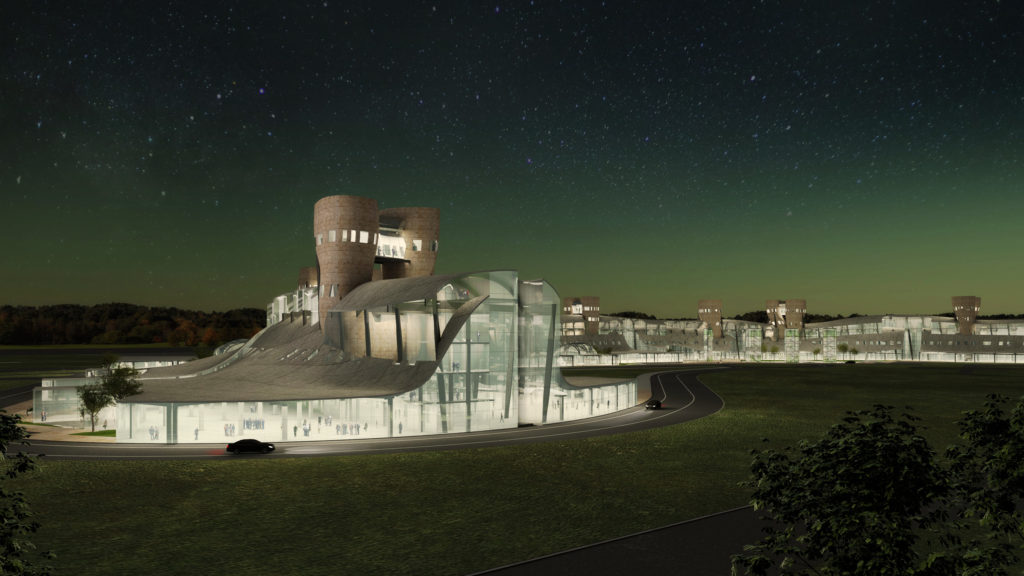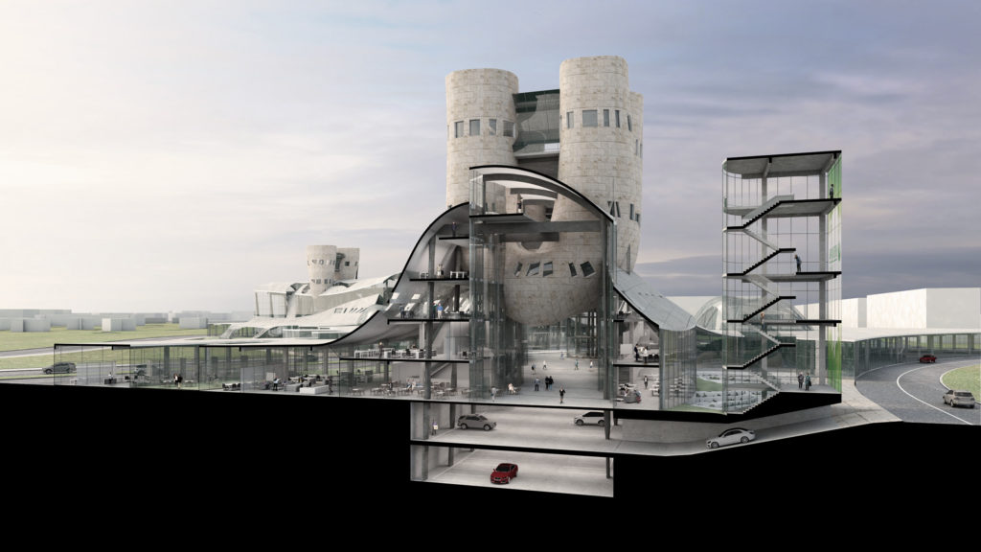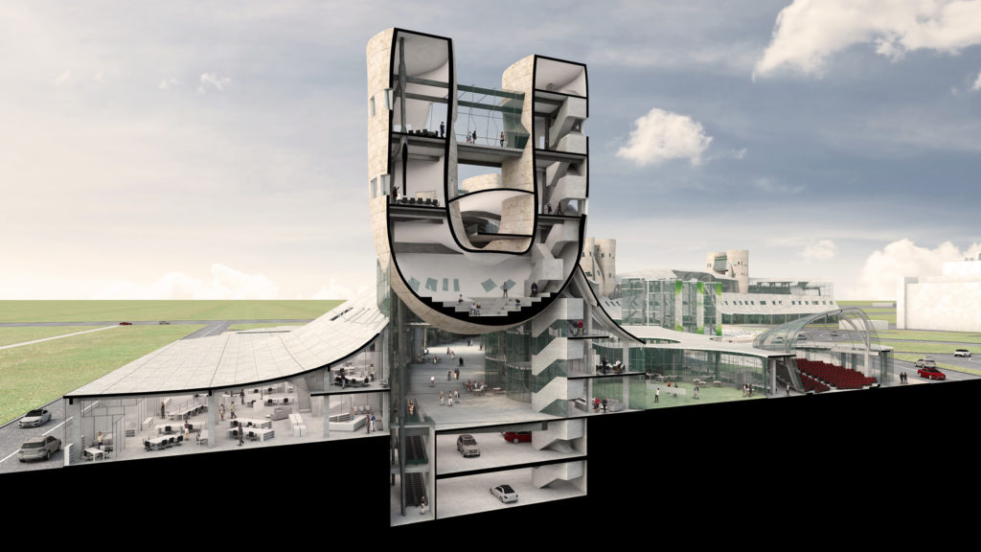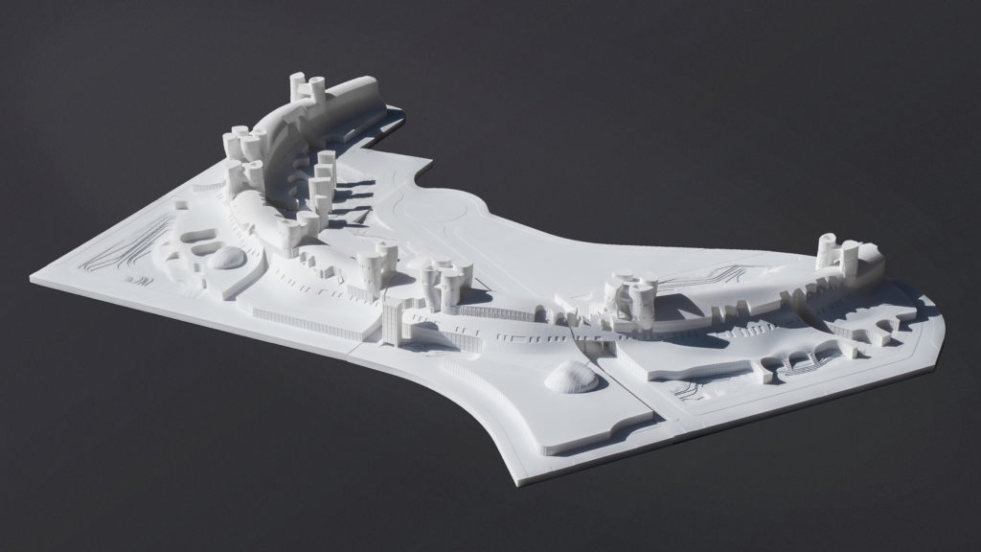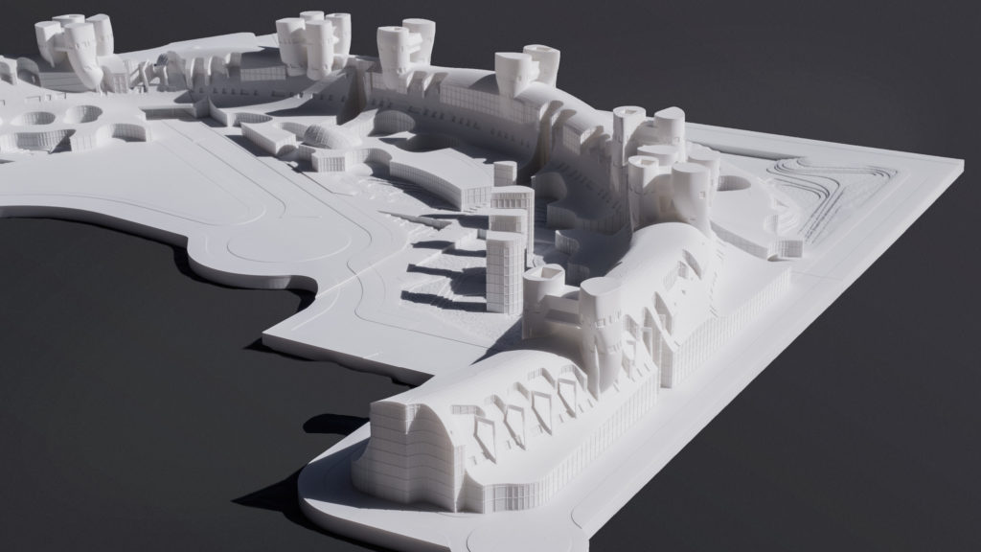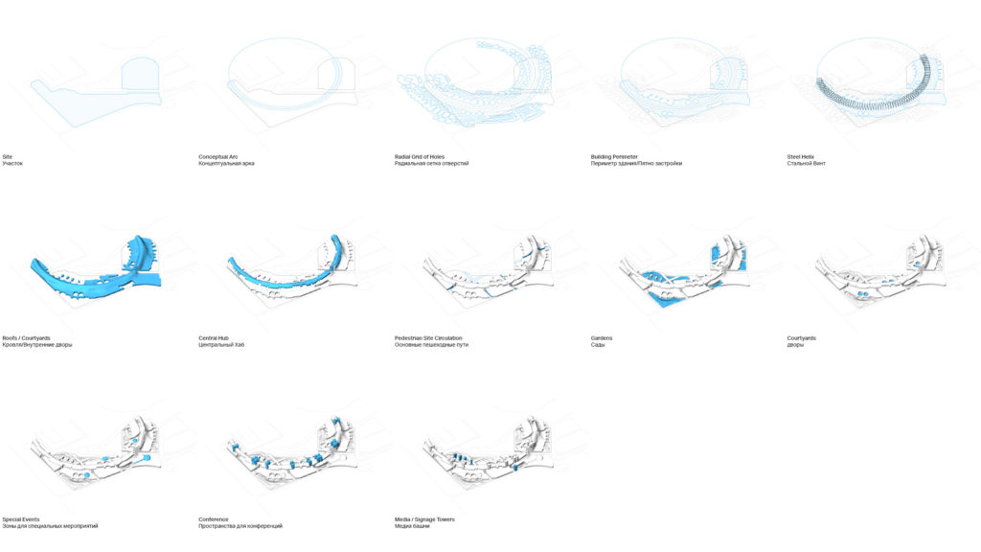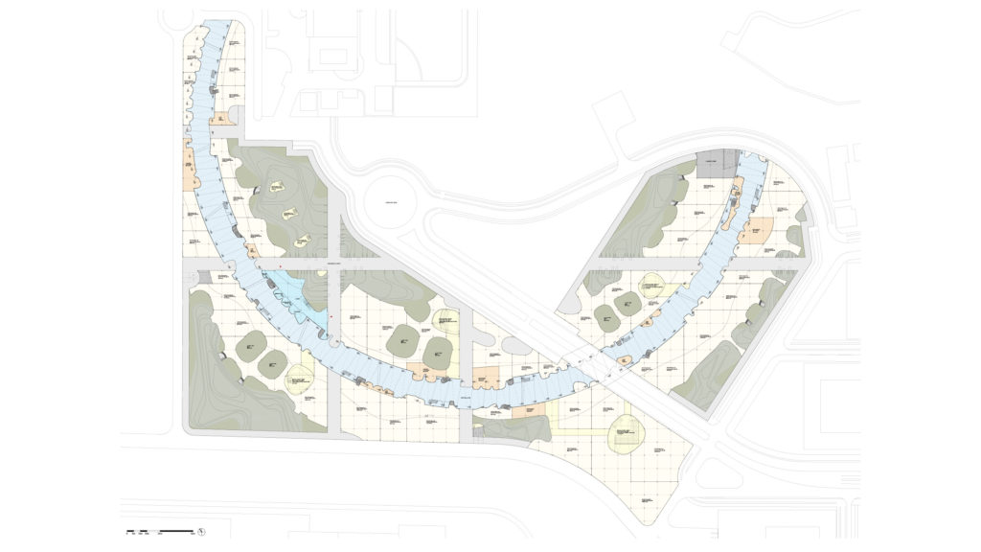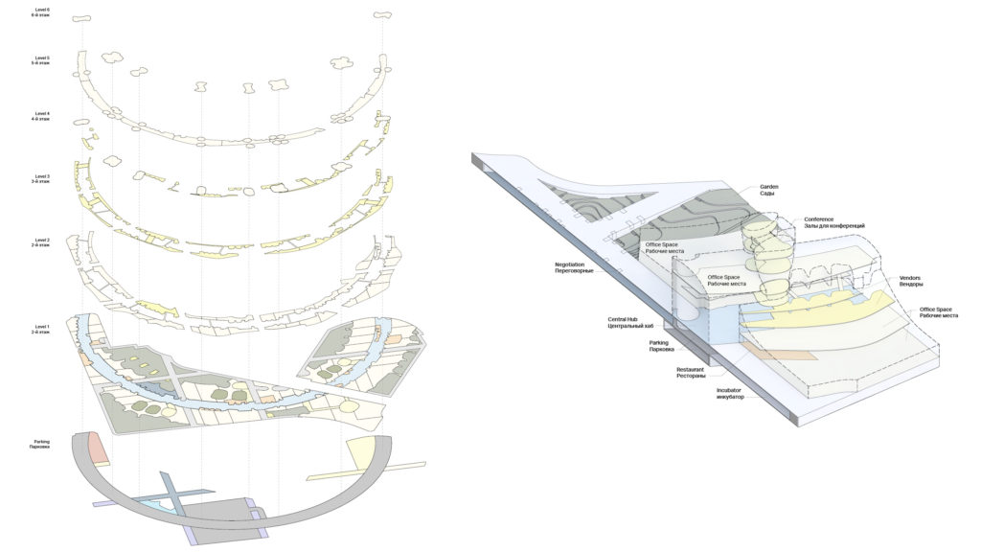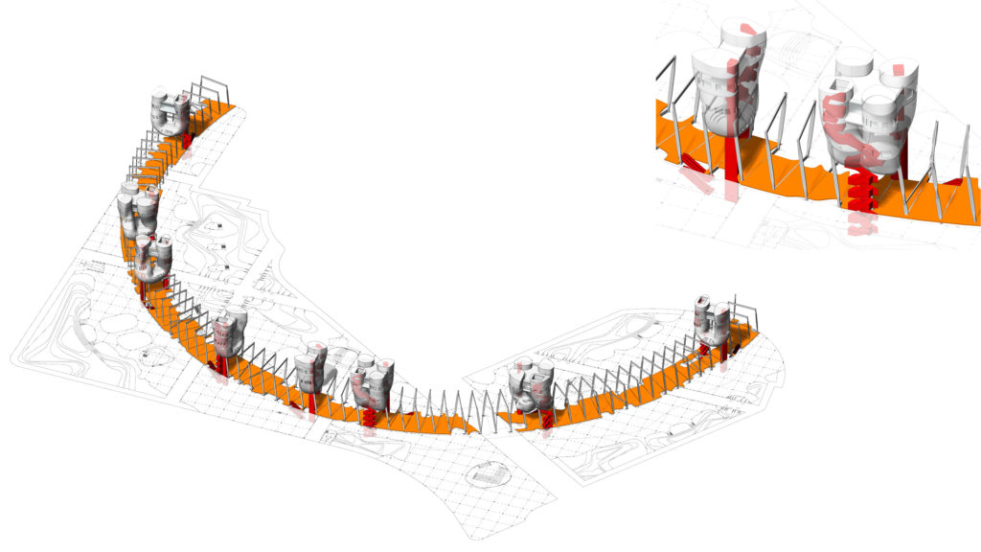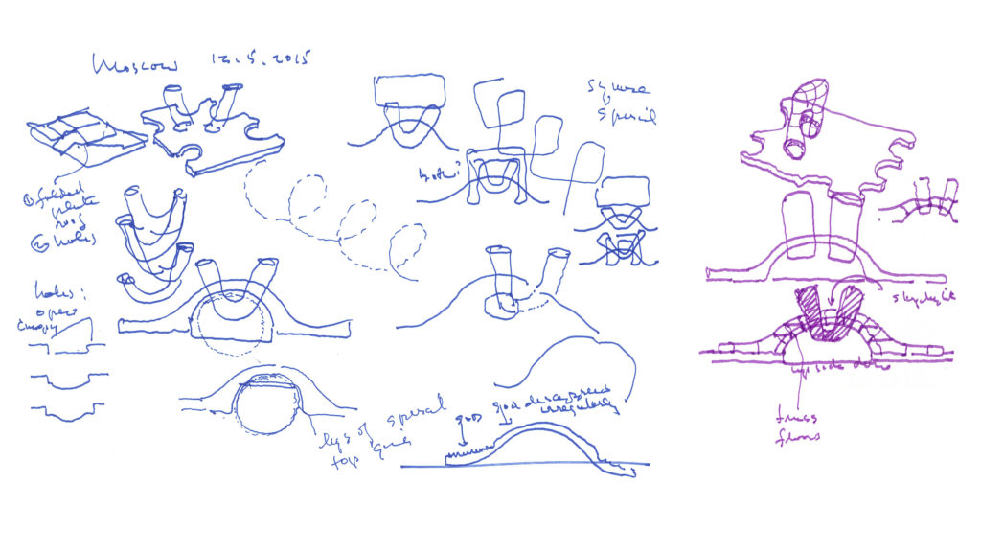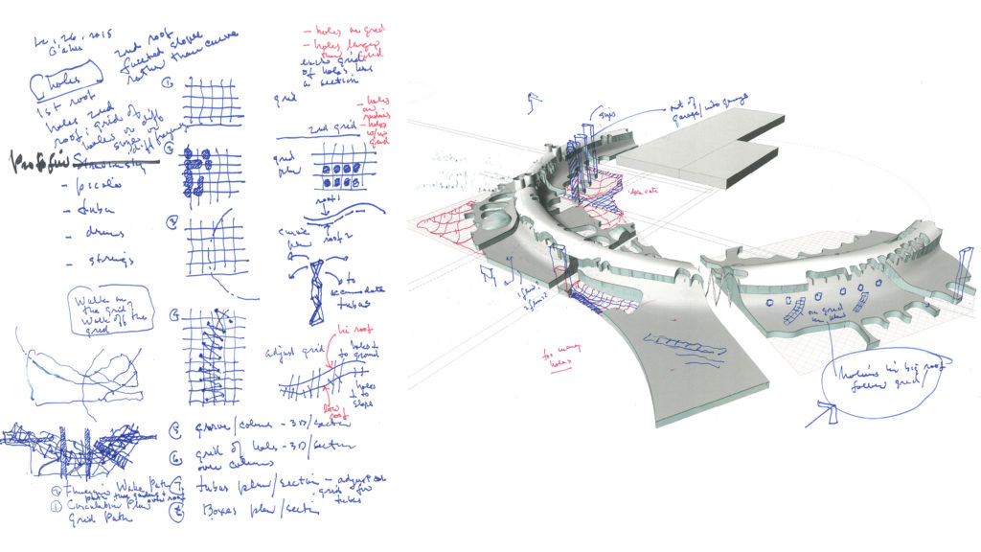Location
Moscow, Russia
Program
Technological Office Park
Size
150,000 square meters
Dates
2016
Key Staff
Eric McNevin, Andrew Wright
The Skolkovo Innovation Center is a new high technology business area currently under development in Moscow, Russia. The complex creates a community of international science and technology companies similar to Silicon Valley in the United States. The complex is organized as five distinct districts. The Sberbank Technopark will be located at the southern entrance to the park, and will become a landmark for the city of Moscow.
The project site is made up of two separate land parcels that are divided by a vehicular route for electric shuttle service. The project massing will be distributed across the entire site, and subdivided into a series of connected units to reduce scale while maintaining a coherent organizational structure and pedestrian movement system on the site.
Visitors are welcomed by a series of media towers, a terraced landscape, and a clear pathway to the building lobby. Simplicity of movement is key design element in the Technopark to facilitate collaboration and the exchange of information between teams. Pedestrian traffic is prioritized on the site and becomes the organizational driver for the project design. Outside transport streams connect to the Technopark in a variety of ways, but do not subdivide it.
The project is closely linked to nature. Gardens surround the exterior of the Technopark and serve both public spaces and office zones. The project perimeter is framed by a series of terraced plazas of stone and landscaping. This semi-public zone serves as a transition between the surrounding natural landscape and the Technopark. Open courtyards within the office area provide outdoor break areas and sport zones for worker recreation. Integration of landscape in and around the building allows the inhabitants and guests to expand their workplace by going outdoors, or in colder months, by establishing a visual connection to nature.
The internal building circulation is circumscribed across the entire site in a curving promenade that connects to office modules distributed throughout the project. The multi-story volume is the primary public activity zone of the project and connects offices, display areas, conference rooms, vendors, negotiation rooms, and the rest of the major program elements both vertically and horizontally.
Flexible and modular office bays may be easily reconfigured to accommodate changes in size or reorganization of project teams.
Every office area has an important and different view option. There are outdoor views from office area via internal courtyards; the perimeter glazing; large windows on the mezzanine levels; and expansive elevated views from the conference towers. In addition there are continuously variable views into the open Central Hub zone that provide natural light from the internal circulation zone.
Above the office area and Central Hub, a series of Conference Towers extend upward to provide private conference and negation areas with expansive views of the surrounding park.
