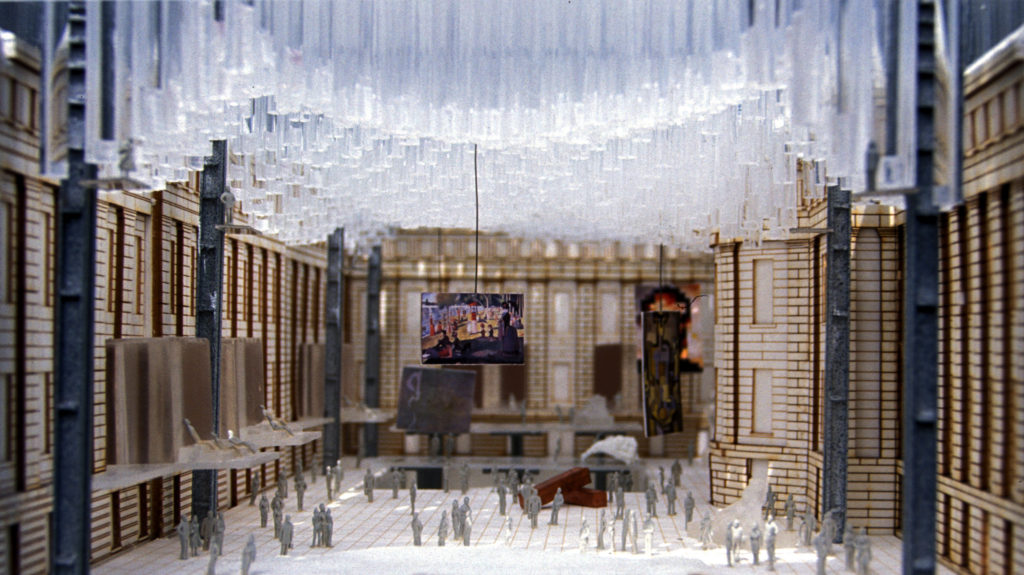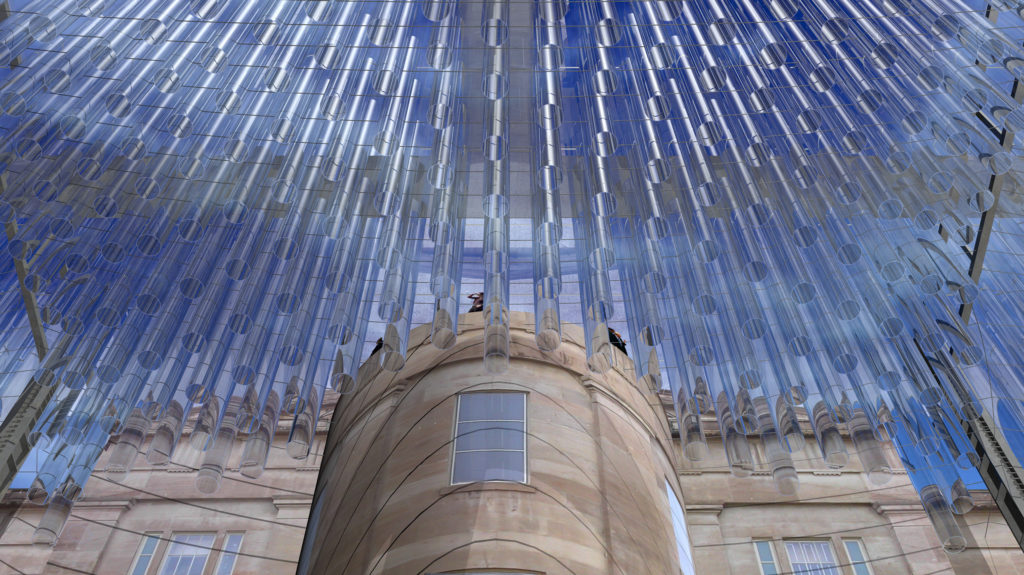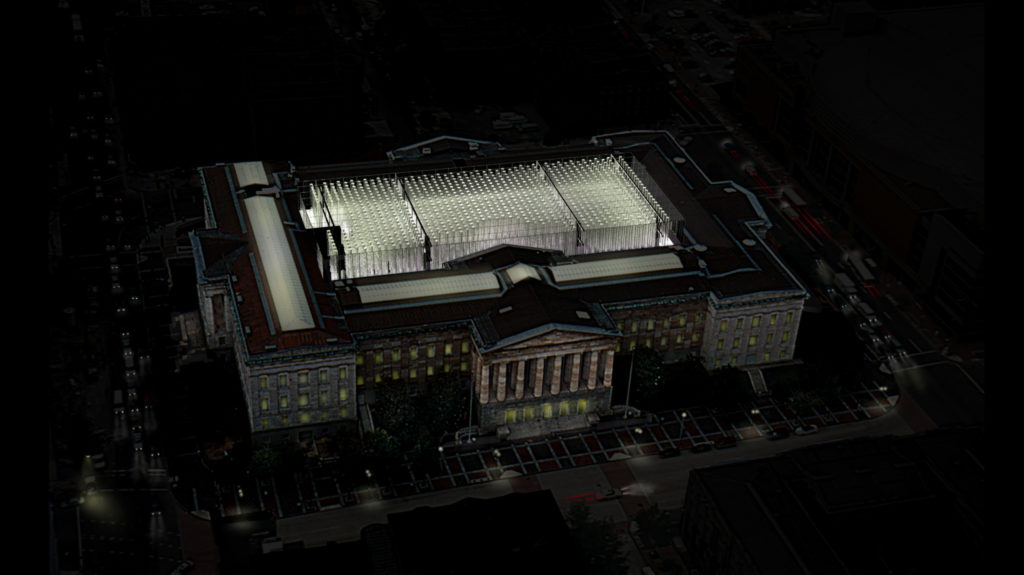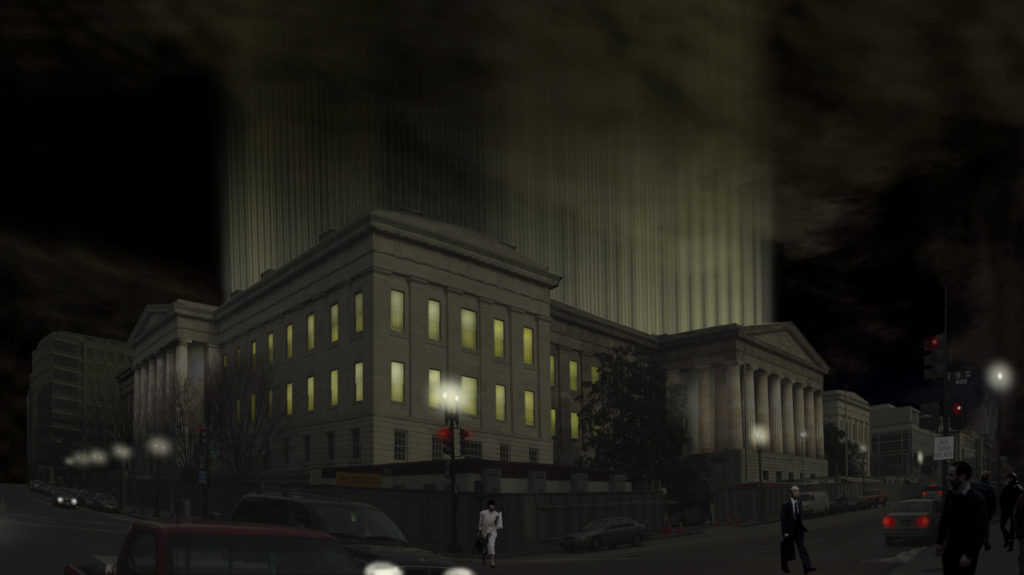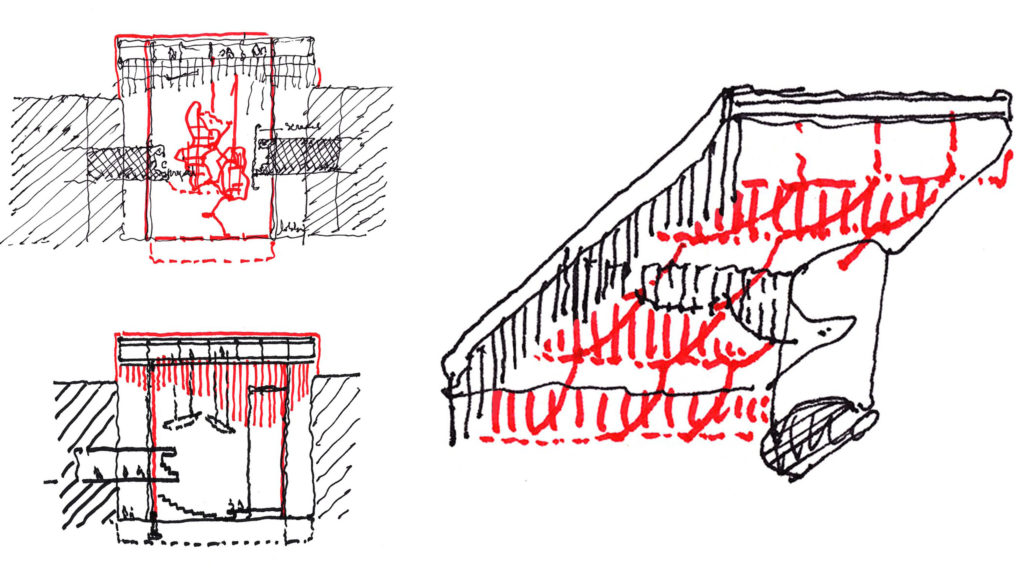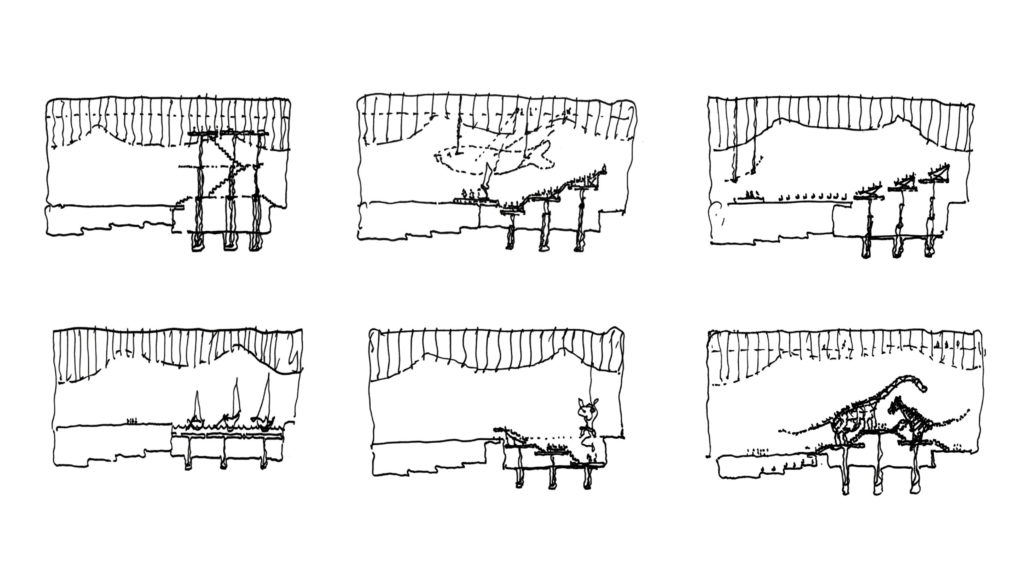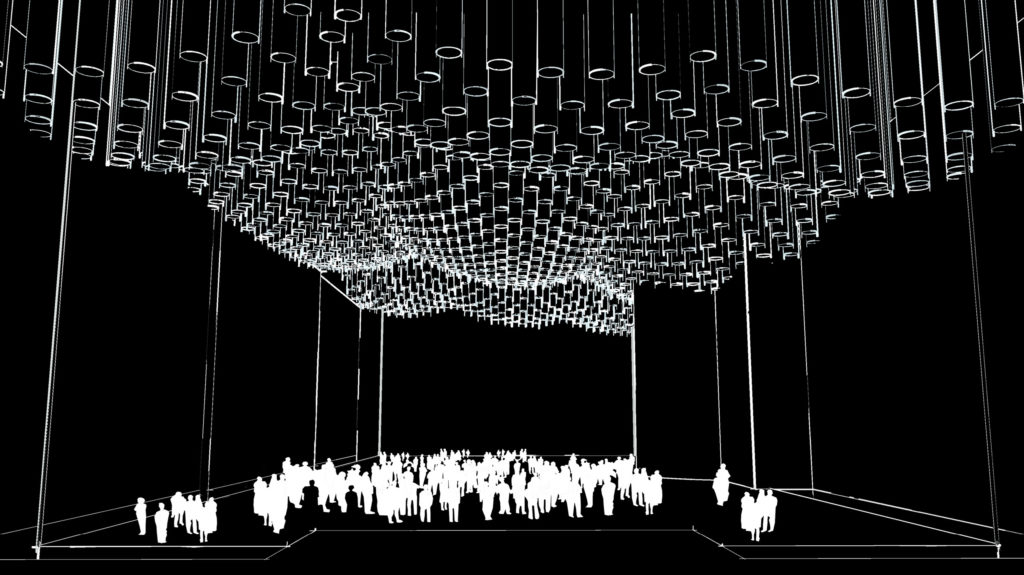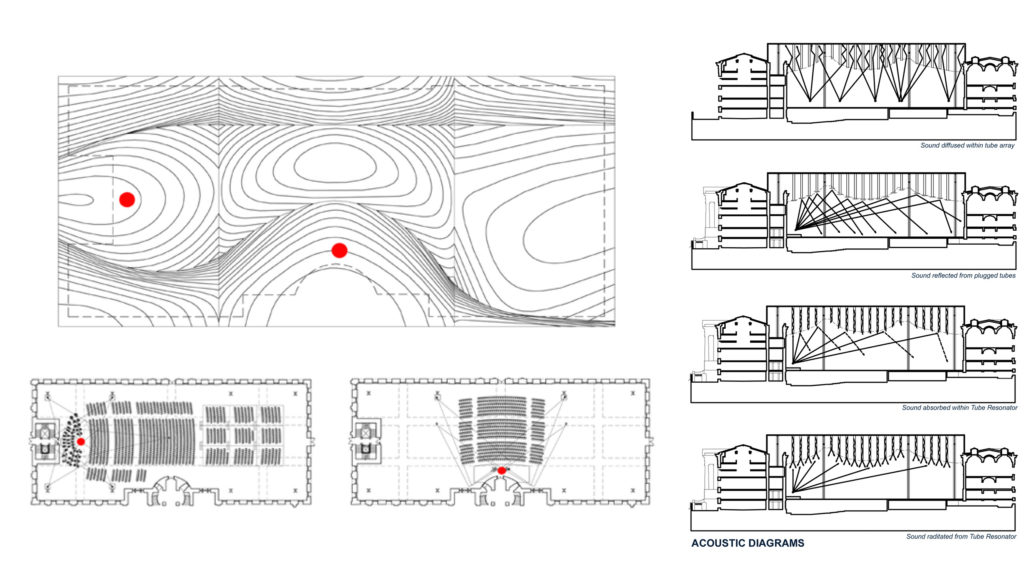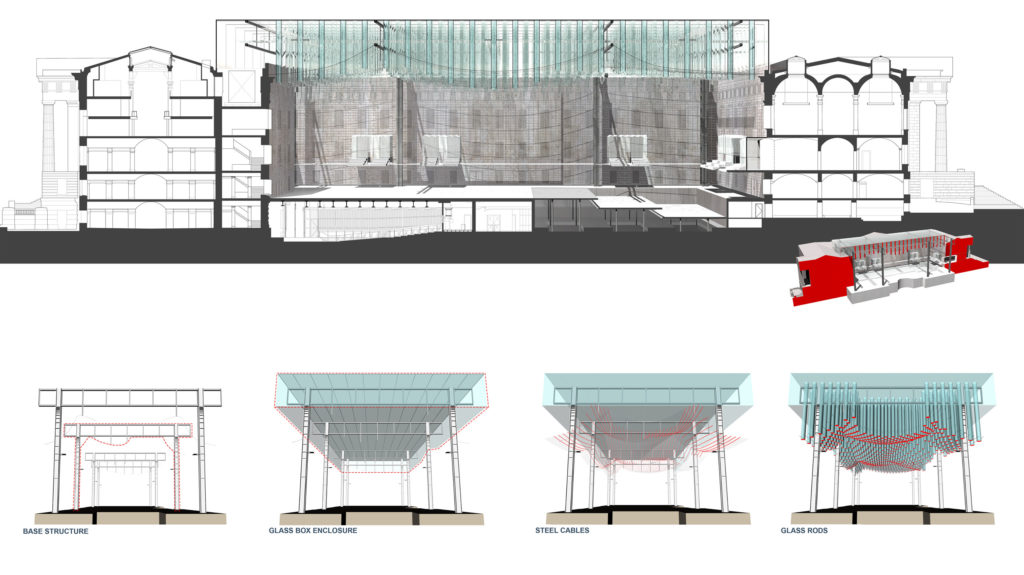Location
Washington, D.C.
Program
Multi-Purpose Courtyard and Event Space
Dates
2004
Construction Systems
Steel Frame
Steel and Glass Roof Trusses
Key Staff
Dolan Daggett, Rives Rash, Jose Herrasti, Kyoung Kim, Tom Raymont, Raul Garcia, Grit Leipert, Emil Mertzel, Eugene Glekel, Eric McNevin
Key Consultants
Arup - Structural Engineering
Arup - Acoustics
Arup - MEP, Fire and Life Safety
Fisher Dachs - Theater Planning
SWA - Landscape Architecture
Fisher Merantz Stone - Lighting Design
Hinman Consulting Engineers - Blast Consultant
Mayra Frank / Jones and Stokes - Historic Preservation
Awards
R+D Award, A Surface of Points, 2008.
The re-design of the Patent Office Building Courtyard in Washington D.C. is an opportunity for the Smithsonian Institution to confirm the building’s unique institutional and architectural pedigree – “America’s temple to the industrial arts” – by adding a contemporary design chapter to the building’s history.
Fortuitously, the buildings’ original purpose – the display of American inventor’s models, submitted with patent applications – embodies a spirit of technical and artistic progress that the new courtyard will inherit from the existing structure.
“The courtyard addition should support a state of the art museum facility, set a standard for architecture, and signal a commitment to design and innovation”, according to the building program.
The roof design that encloses the Patent Office Building courtyard is technically unprecedented: a dense vertical amalgamation of glass rods of varying lengths offers an ever-changing vision of light and sky through a field of shimmering glass. The composite structure reaffirms the importance of the original courtyard in the Smithsonian program – the existing granite and sandstone walls that form the perimeter of the new "great room", now enclosed and covered with the glass tube array.
The field of glass rods is supported on four pairs of steel columns positioned on the original building foundation line that runs parallel and just inside to the courtyard perimeter walls. Four steel Vierendeel trusses span the columns.
The field of rods is a courtyard enclosing volume that adds interior, multi-purpose space to the Smithsonian program, and simultaneously provides structural, technical, and staging services for the many possible activities that take place in the great room.
827 rods, each .80 meters in diameter and varying in length from 3.5m to 9m, form the compression member of trusses spanning between the Vierendeel trusses. The glass structure, in turn, supports horizontal glass sheets at the top of the assembly that enclose the court, and protects the new interior from the weather. The composite roof structure serves the great room as a horizontal proscenium, supporting catwalks for workers to install acoustic and exhibit hangings, and providing a variety of work stations for lighting, projection, and multi-media equipment.
As the lengths of the vertical glass rods vary from end to end and side to side across the courtyard, 827 proximate end points suggest a double curving surface. The variable rod lengths and the intersection of two curving ceiling profiles [implied by the end-points of the tubes] are determined by two hypothetical acoustic ceilings, positioned over the two preferred performance venues in the great room. The larger venue, running east to west, locates the stage at the east end. The second, smaller venue runs south to north, with the stage positioned adjacent to the sandstone half-cylinder on the south elevation. The pattern of the varying tube lengths are the acoustic response to the two seating patterns. Neither the two theatre plans nor the double curving configuration of the glass rod/ceiling obligates the space to accommodate these performance uses. The rod profiles facilitate acoustics and lighting for the prospective 1000 - 1200 seat performance gatherings -- drama, concert, dance, and lecture -- specified in the program. The Great Room has the capacity to handle a variety of other program.
The celebratory quality of the field of rods will inspire the events that take place in "Washington's largest dynamic event room". The west end of the courtyard floor will be excavated to construct a below-the-floor service, loading, storage, and a performance venue. A new floor of "traps", identical to a stage floor, will be supported on hydraulic lifts, allowing for a variety of temporary floor platform positions above or below the main floor surface. The temporary plains can also be configured as a bleacher-like sequence of steps to a below grade performance area. The moveable floor also permits the installation of a variety of seating arrangements, exhibit stations, banqueting and performance venues, and other assemblies.
The hollow cylindrical shape of the glass rods enables a number of lighting opportunities. Natural light through the glass tubes varies over the course of the night and day as weather patterns and sun and moon shift in the surrounding sky. Electrically, lights at the top of the rods can be directed down; lights at the bottom of the rods can be directed up or down. Light can also be projected up from the rod tops, using the sky as a canvas, to produce a glowing field in the night sky.
The structural system consists of four steel Vierendeel truss frames, spanning in the short direction, that carry the primary loads. Perpendicular to the primary truss structure is a second series of trusses, whose primary structural feature is the compressed, laminated glass tubes. The lower chord is a draped cable that passes through the cylinders that extend below the cable. The upper chords are steel tubes, which also support the mullions that carry the horizontal glass roof-top. The conceptual use of laminated glass as a compression strut in this project is unprecedented.
The design of the double glazed roof and glass tube structure provides an integrated solution to the acoustic requirements of the courtyard. As a multi-function space, the courtyard is required to work for many different types of performances with a variety of acoustic constraints. The design of the tube array offers a solution which modulates the acoustic response of the space to suit the various program functions. The curving profile of the tubes diffuses the sound and disperses reflections. Sound can either travel between the tubes and be diffused within the vertical tube array, or can be reflected or diffused from a ‘plug’ inserted in the end of each tube. The contoured form of the underside of the tube array reaches its lowest point at the two stage locations, providing the best acoustical reflection sequence for the performers on stage and the audience. Both sound absorbing and sound enhancing mechanisms can also be inserted within the glass cylinders.
Each of the glass tubes will be illuminated, with lights at each tube end to establish an undulating plain of light at the cylinder bottoms, and a horizontal plain of light at the tops.
