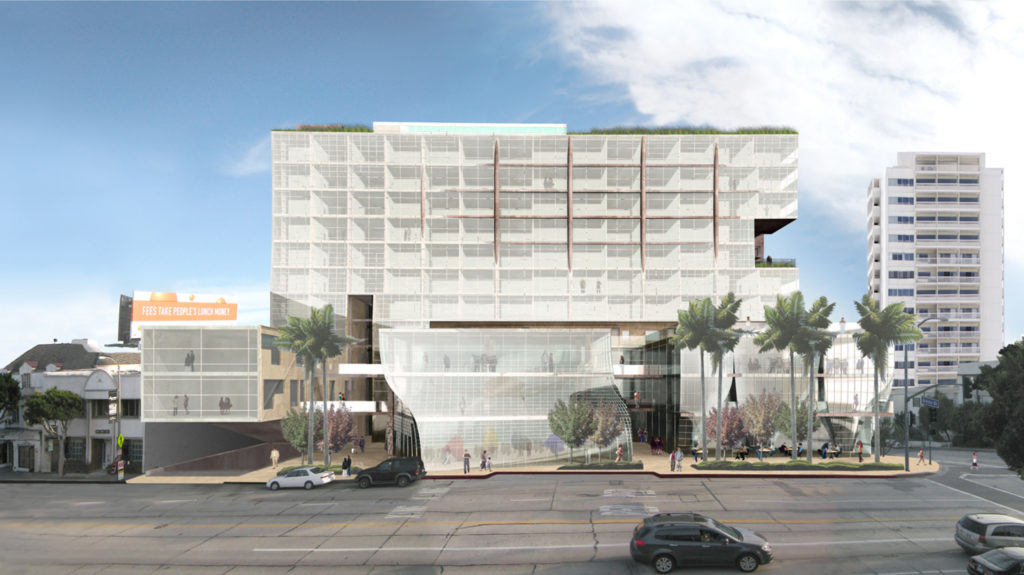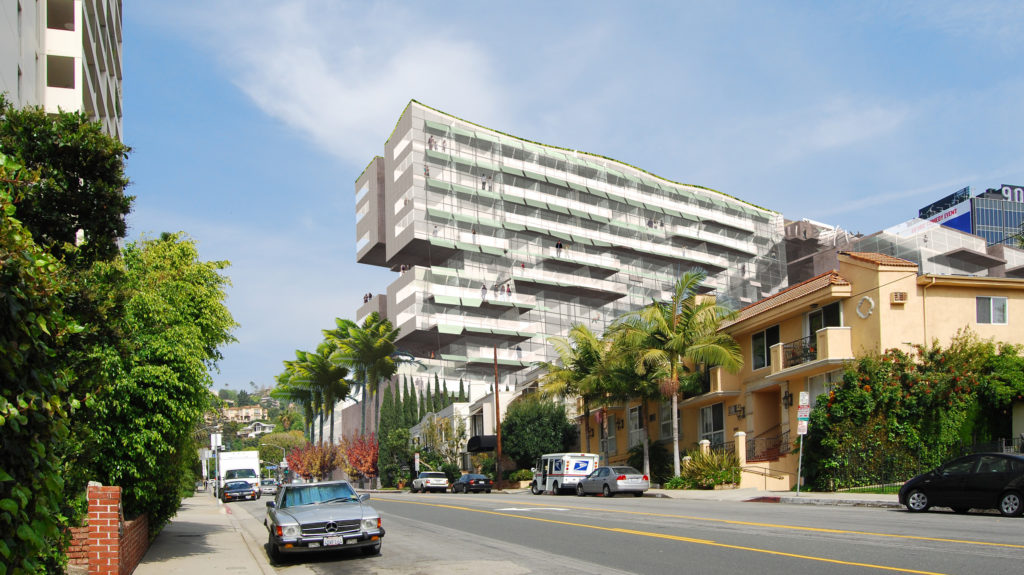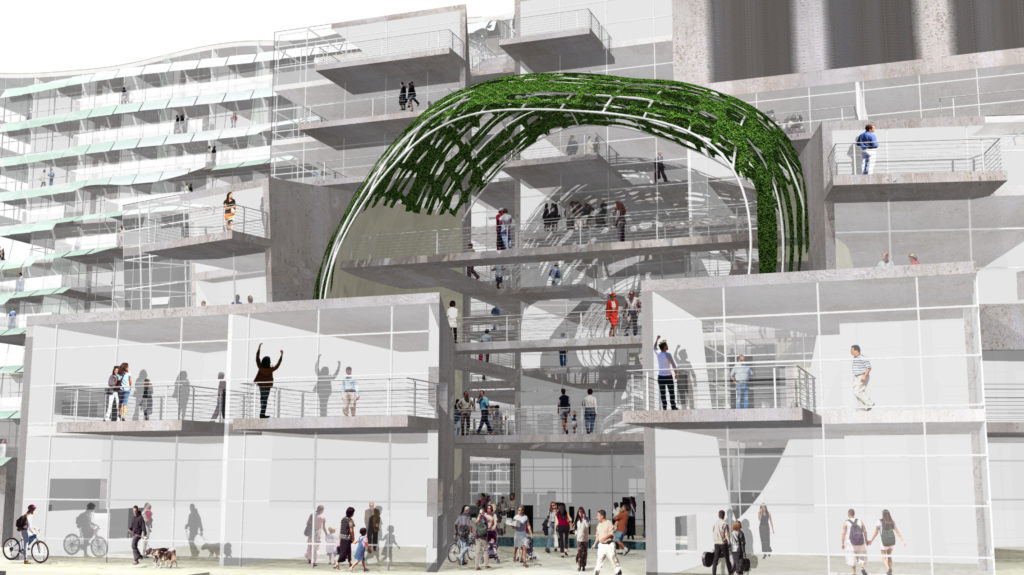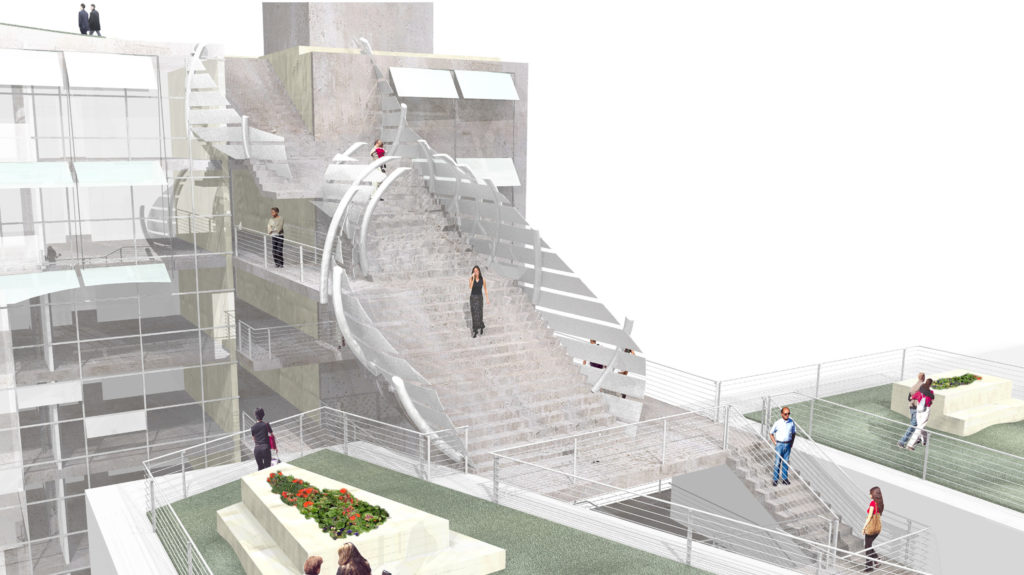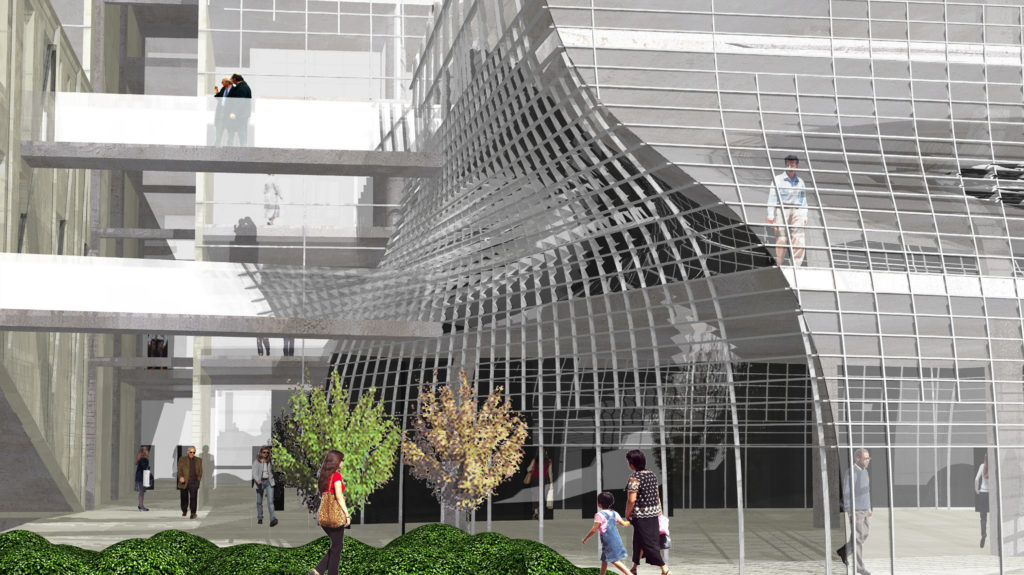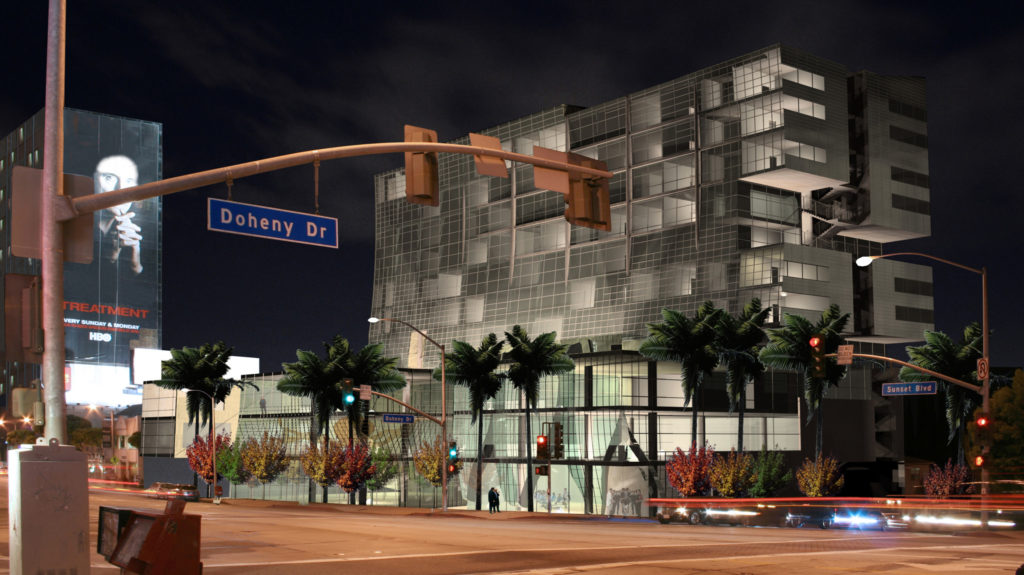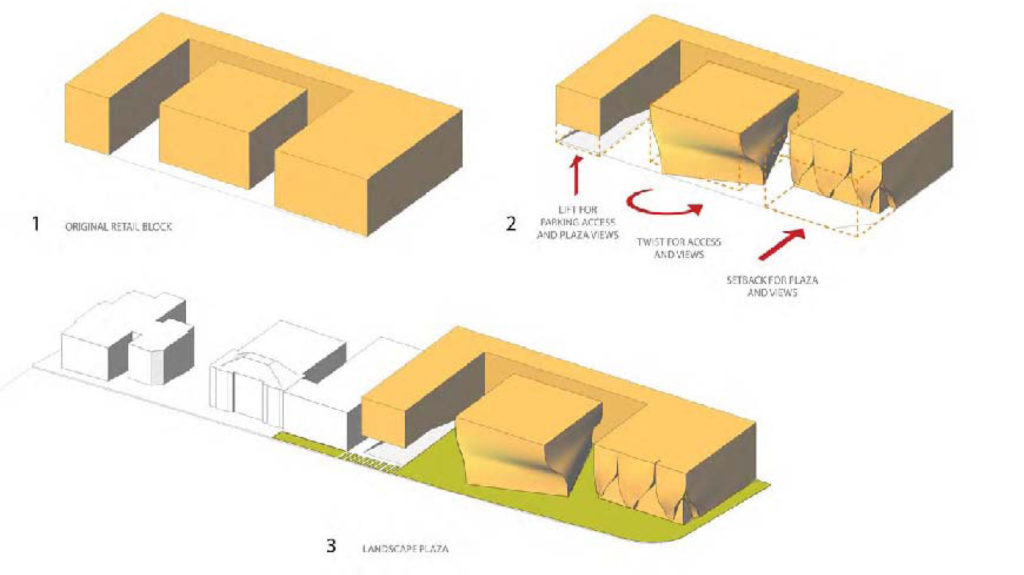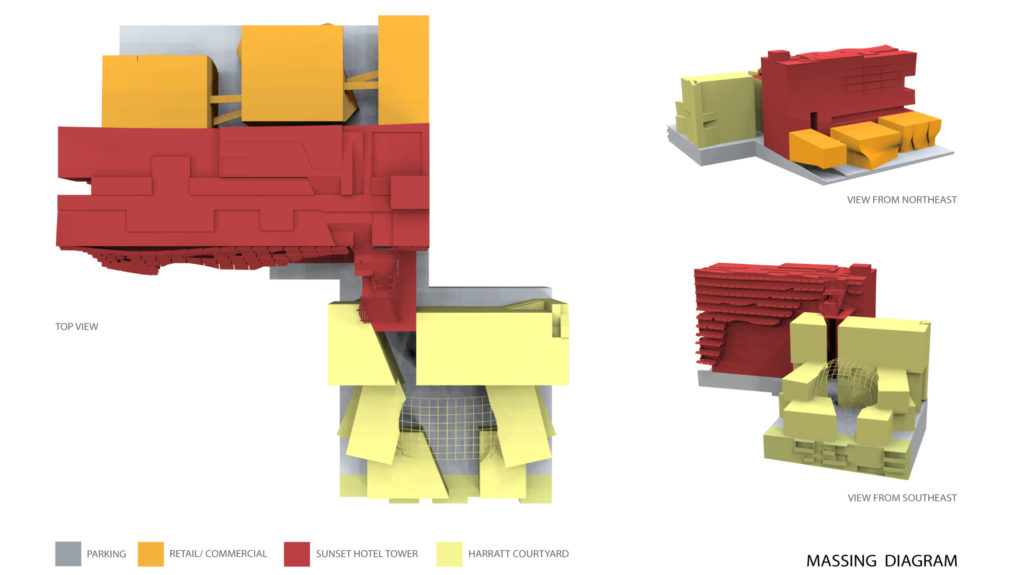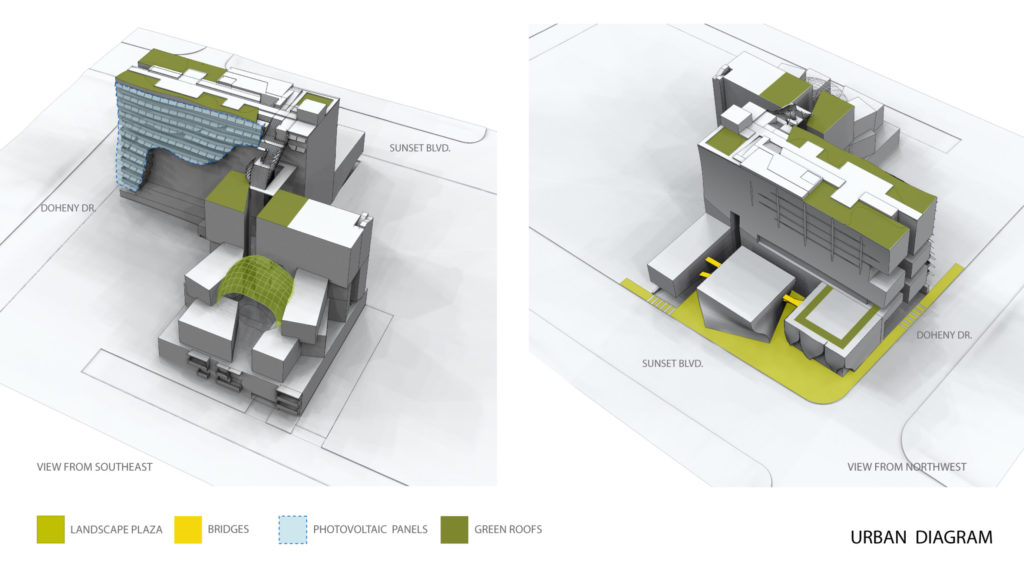Location
West Hollywood, California
Program
Hotel, Residential, and Retail
Size
268,000 square feet
Dates
2007-Present
Key Staff
Eric McNevin, Jose Herrasti, Fernada Maria Opperman Bento, Ashley Zarella
The historic Sunset Boulevard/Doheny Drive intersection marks the western gateway to the City of West Hollywood, begins the Sunset Strip, and introduces Beverly Hills, two blocks to the west.
As a premiere pedestrian venue with cafes and retail spaces; as a first rate location for businesses, hotels, and entertainment; and as a series of unique vantage points from which to enjoy spectacular views of the sprawling Los Angeles basin, Sunset Boulevard has long been both a local and an international urban landmark.
The urban goal of the proposed project on the southeast corner of Sunset and Doheny is to mark a landmark intersection with a landmark building. The site and the area’s history require no less.
The project is a careful mix of public uses – special architecture, open space, landscape, and city-viewing terraces; convenient auto and pedestrian access; and a building program that combines restaurant, retail space, and a shopping/dining plaza with market rate and affordable housing units. Parking for both housing and retail will be provided below grade, with valet service available for both user types in the garage or at the curb.
The design strategy for the project prioritizes the Sunset/Doheny corner. A new, two story, 26 foot high retail building meets the intersection with a series of transparent, irregularly sloping glass planes – a “flying” glass ensemble. A 7,000 square foot ground floor restaurant with office on the second floor above, occupy the corner space interior. Restaurant seating and bar are visible to boulevard pedestrians and auto traffic through the two-story angled glass, as are the office activities on the second floor. The corner is an urban event -- an amalgamation of flying form, kinetic space, glass, light, and signage – a spectacular introduction to the boulevard intersection. Moving east, along the angled glass, the site opens to a pedestrian-oriented dining and retail plaza. Tables for outdoor dining and space for performance venues are surrounded by two floors of retail space. Lobby and elevators to the housing units are directly accessible from the plaza.
The Sunset Boulevard housing is the result of a complex design strategy that accommodates a number of artistic and pragmatic intentions. There is a substantial aperture – a slot in the north elevation of the building that permits views from the sidewalk or street, south, all the way through the building to a second, resident-only plaza and housing complex, south and east of the Sunset building. That opening appears as a vertical extension of the courtyard, when viewed from the retail area; in a sense, the courtyard opening extends Sunset Boulevard into the site horizontally [in plan], and into the housing above, vertically [in section], visually associating the courtyard and retail spaces with the housing above. A variety of balcony sizes and configurations presents an irregular building volume, with clear glass and anodized aluminum panelized walls to the street below.
The Harratt design strategy is both prototypical and site specific. In concept, the units join to form a courtyard. The courtyard shape is essentially a circle with an open end facing the city views to the south. Each of the units surrounding the courtyard is precisely adjusted both in plan and in section to maximize both glazing and balcony areas facing city views and the court. In concept, a theoretical curvilinear volume is inserted in the courtyard space. That shape provides an irregularly curving courtyard wall which uniquely encloses an outdoor, resident-only area for gathering, entertaining, pool, and spa. That theoretical shape also gives form to an open, trellised canopy structure that soars over the courtyard. Green and flowering landscape, planted from the roofs and balconies will cling to the steel trellis, and ultimately grow to partially cover the courtyard, and protect it from direct southern sun.
The design unifies the complex topography of a slopping site, the urban traditions of building on the Strip, with the most innovative design admixture of form, space, and use. This will be a precedent-setting project for West Hollywood and the City of Los Angeles that will extend and confirm the special tradition of the Sunset Boulevard area.

